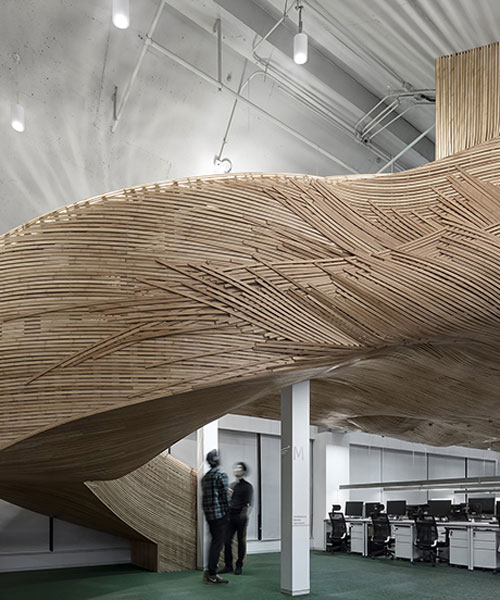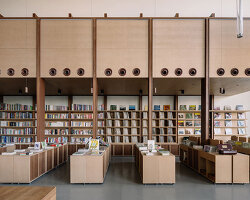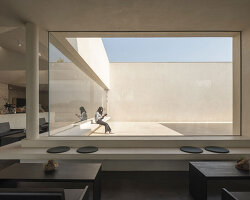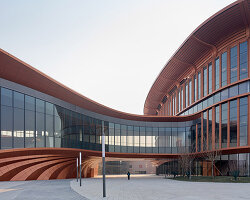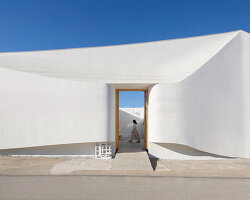multidisciplinary architecture studio, head by cui shu, redesigns the elephant-group headquarters in beijing. elephant group is a communications company that specializes in digital integration, openness and diversity in culture. the designers cut and divided the single geometric space found on the first floor in order to facilitate internal communication within the office, while maintaining its interesting jigsaw characteristics. meanwhile, it solves the problems of many practical functions, such as the natural flow of lighting and ventilation, line organization, functional partition, etc.
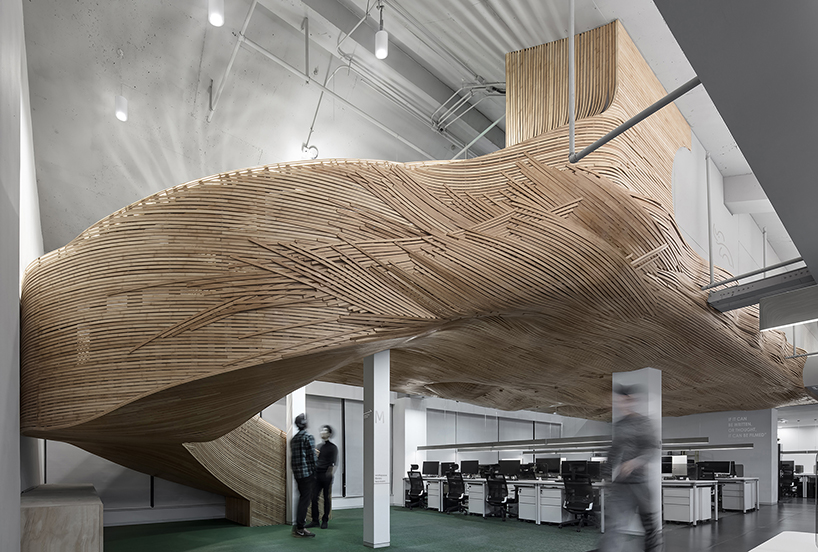
according to the architects, the relation of space is about adding and subtracting
all images © wang ting and wang jin
cui shu studio’s redesigned office space of elephant group not only reflects the characteristics of the industry, but also fully expresses its cultural and aesthetic values. while the smaller spaces have a certain sense of privacy, they communicate with the bigger spaces. bamboo as a building material represents the connotation of ancient the asian architecture system. the designers use bamboo as the main element in the office, including the curved staircase. much like the fluid nature of the employees’ movement within the office, the implementation of sporadic office cubes enables for a natural flow in the working environment.
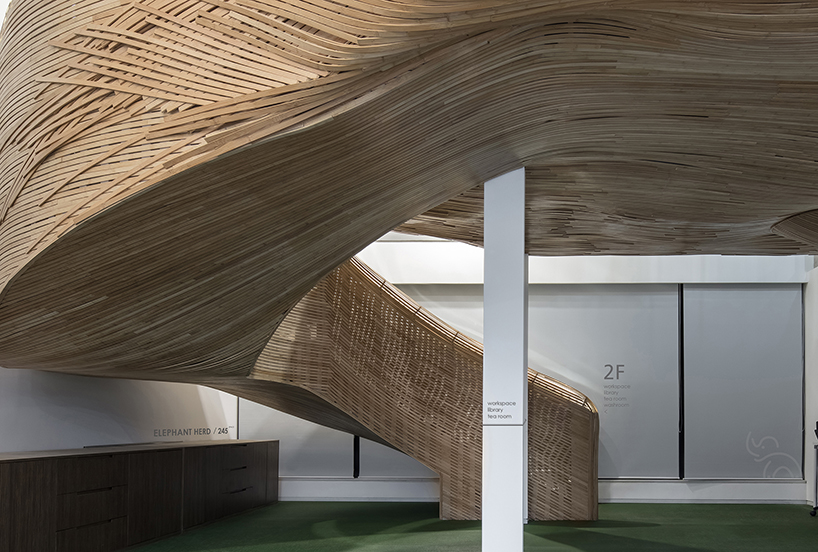
the staircase uses locally sourced bamboo
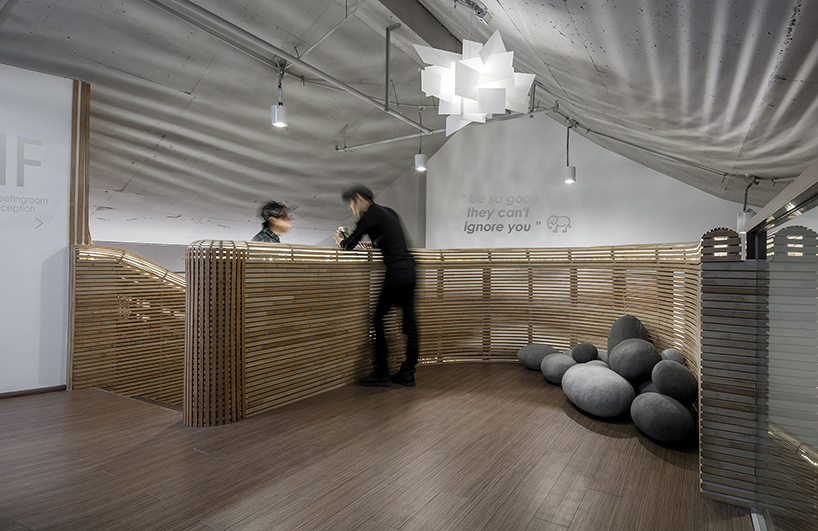
bamboo as a building material represents the connotation of ancient the asian architecture system
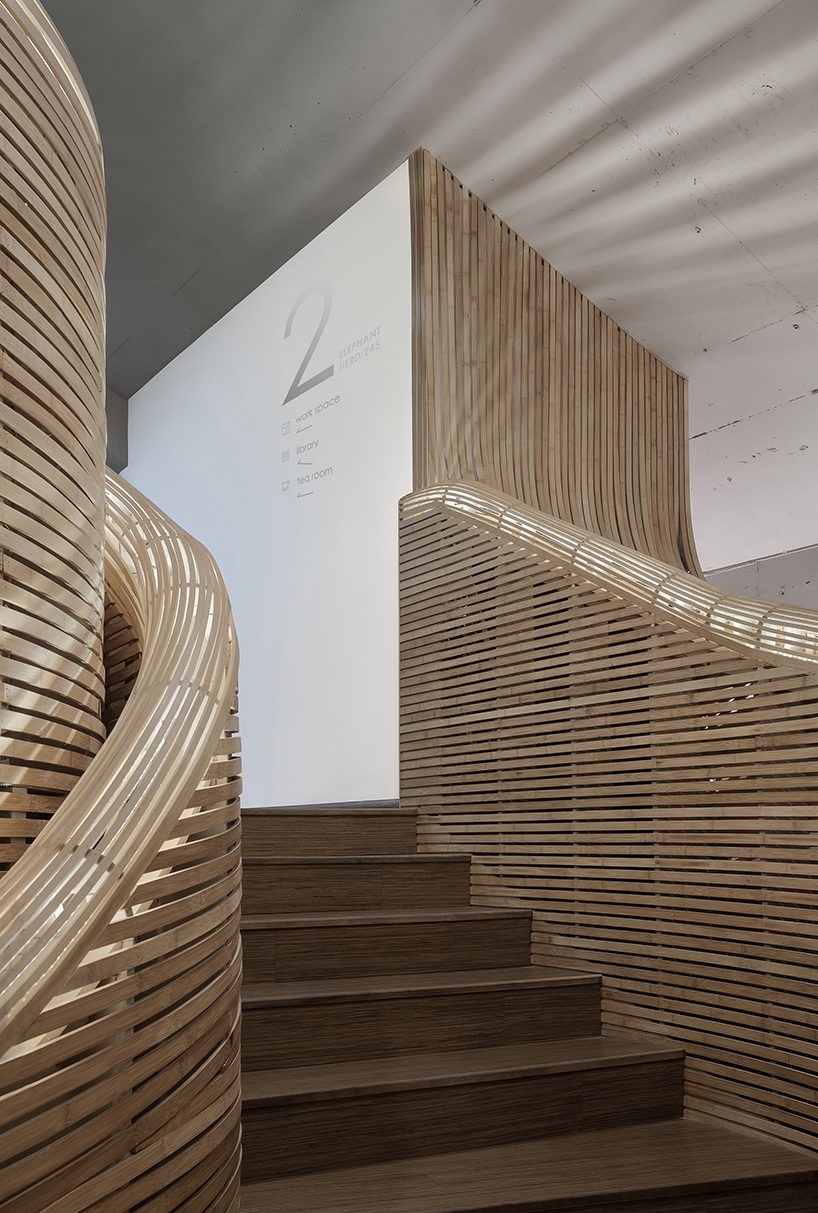
details of the curved staircase
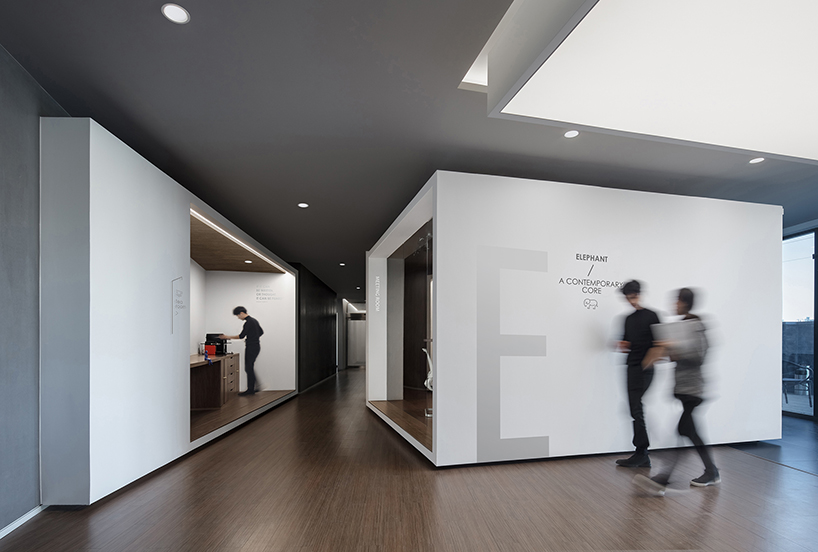
the floor and ceiling of each block features hidden lights
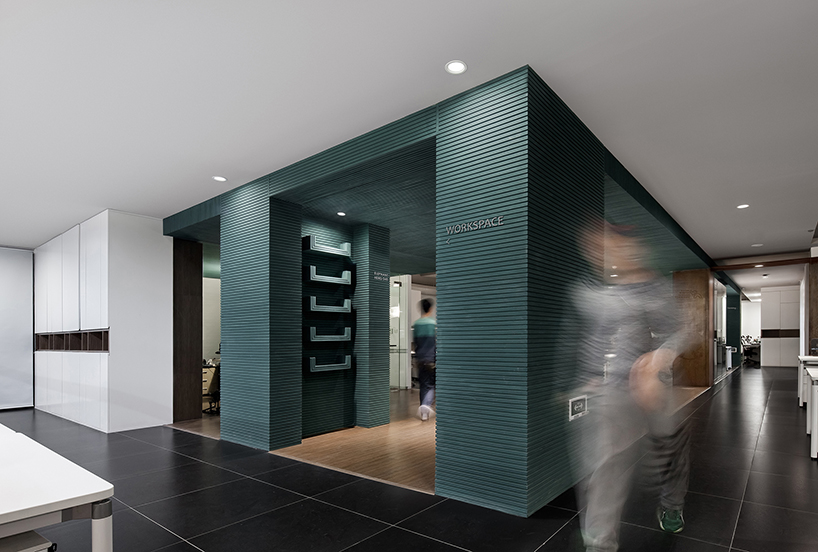
the workspace is almost entirely made of bamboo
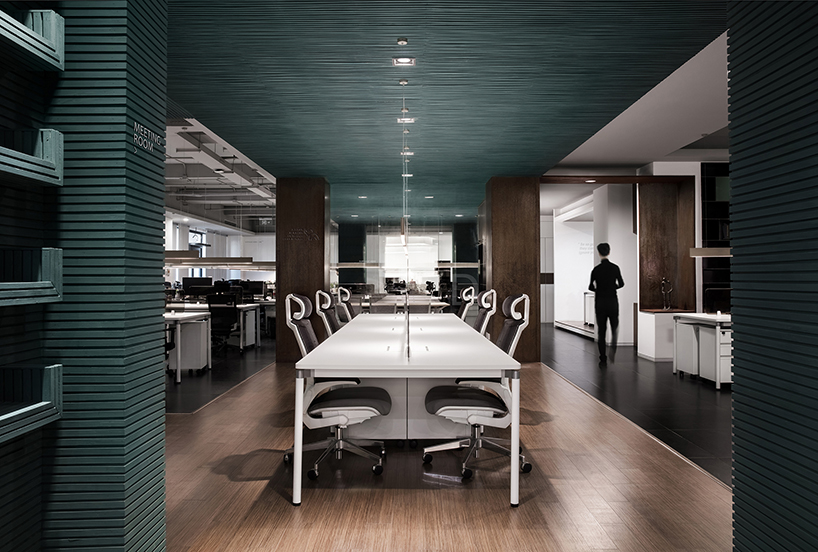
the meeting room embedded within the working space is divided using bamboo walls
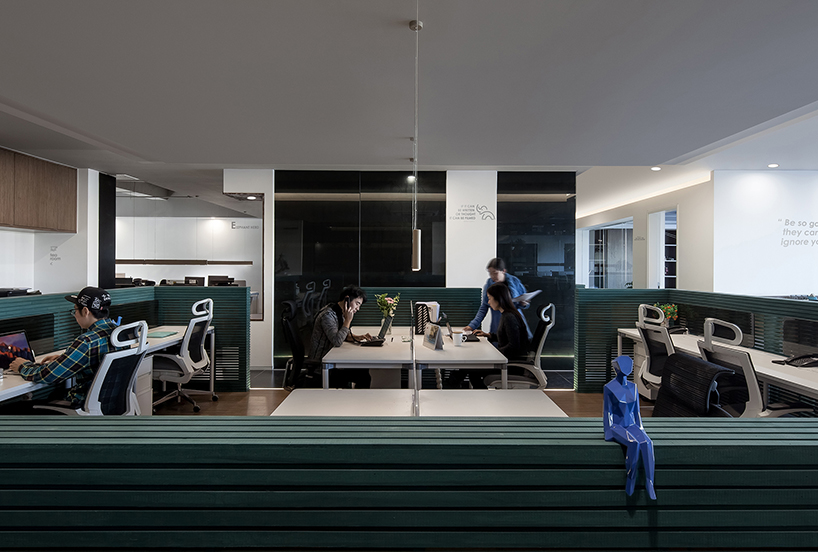
while the smaller spaces have a certain sense of privacy, they communicate with the bigger spaces.
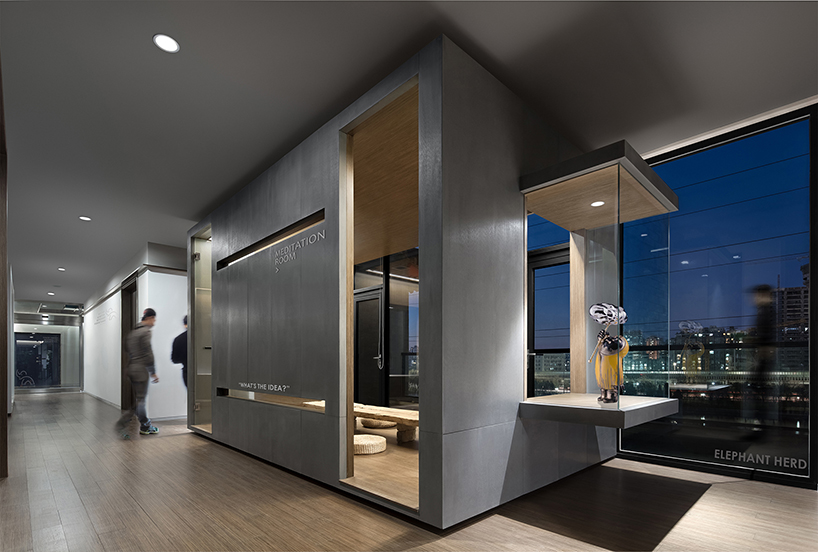
the elephant-parade office includes a serene meditation room for its employees
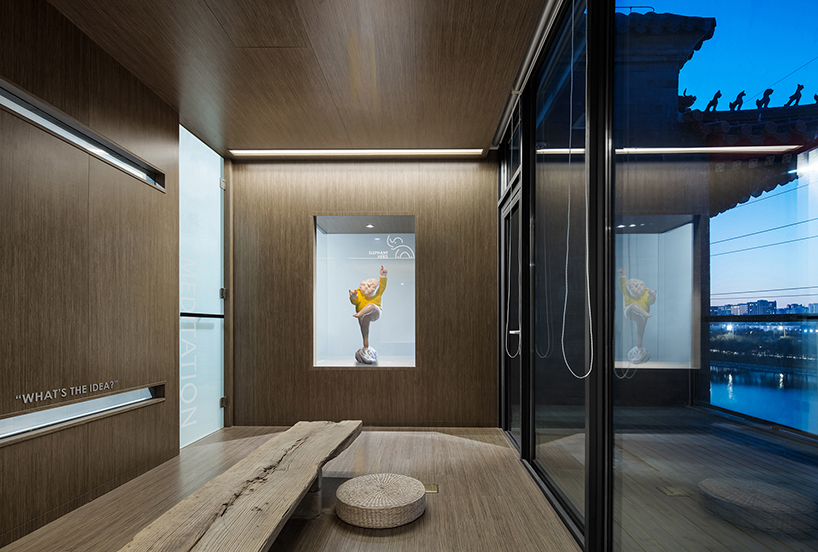
the meditation room overlooks the beijing skyline
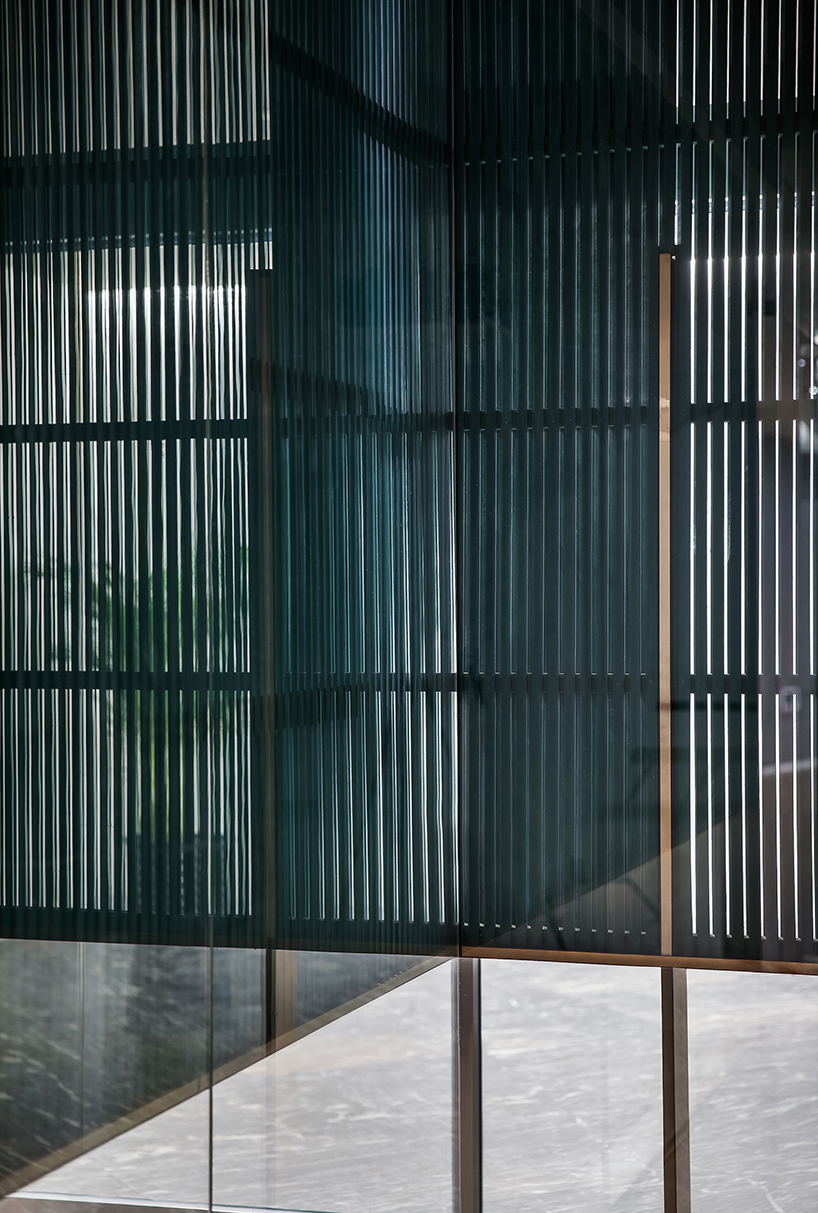
details of the bamboo panelling
project info:
design company: cun design
chief designer: cui shu
location: building a, xinanmen, nananyihao, chaoyang district, beijing, china
type: creative media
office area: 4100 sqm
design time: 2017
completion time: 2017
main materials: moso bamboo, cement slabs, dyed oak
photographer: wang ting, wang jin
designboom has received this project from our ‘DIY submissions‘ feature, where we welcome our readers to submit their own work for publication. see more project submissions from our readers here.
edited by: lynn chaya | designboom
