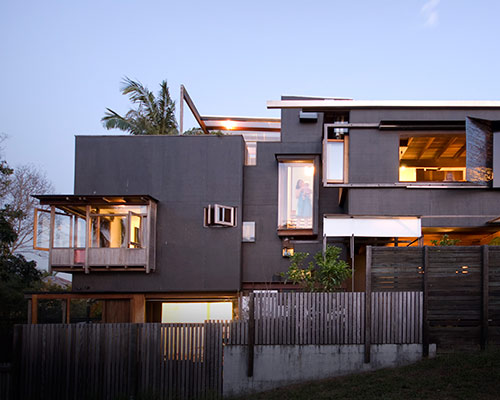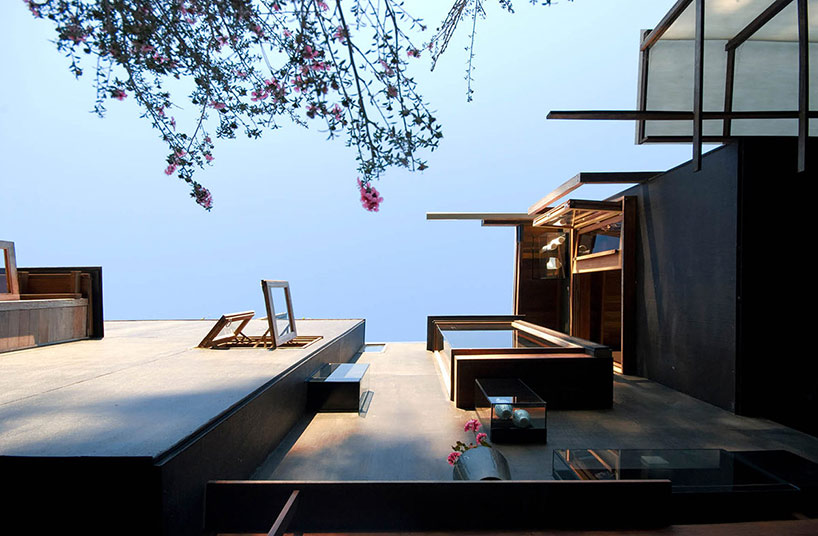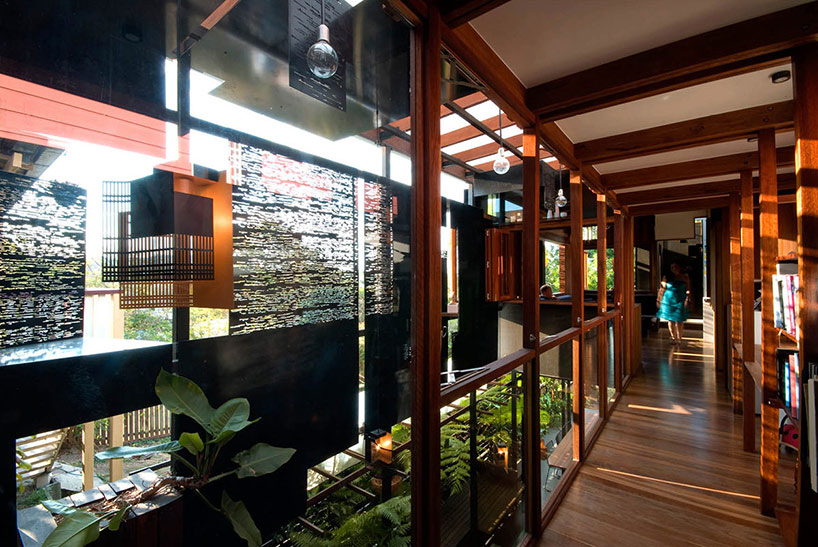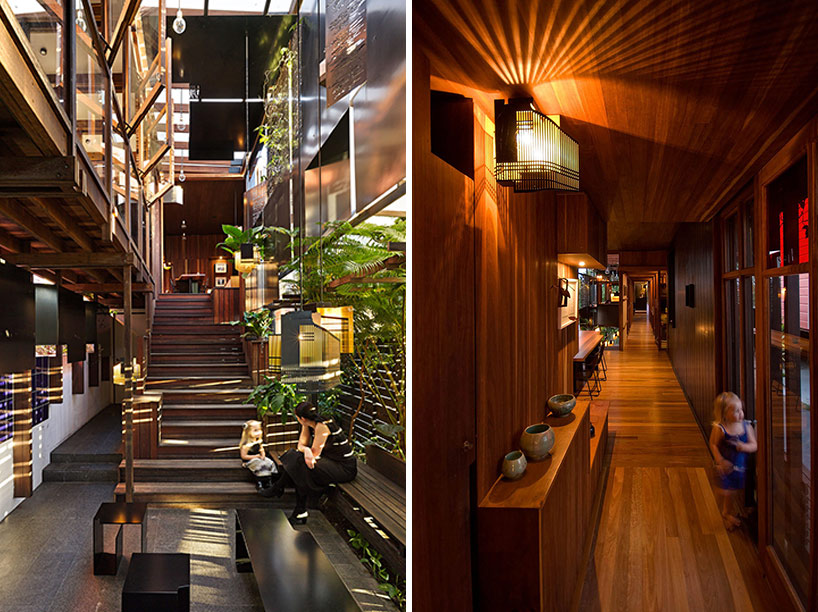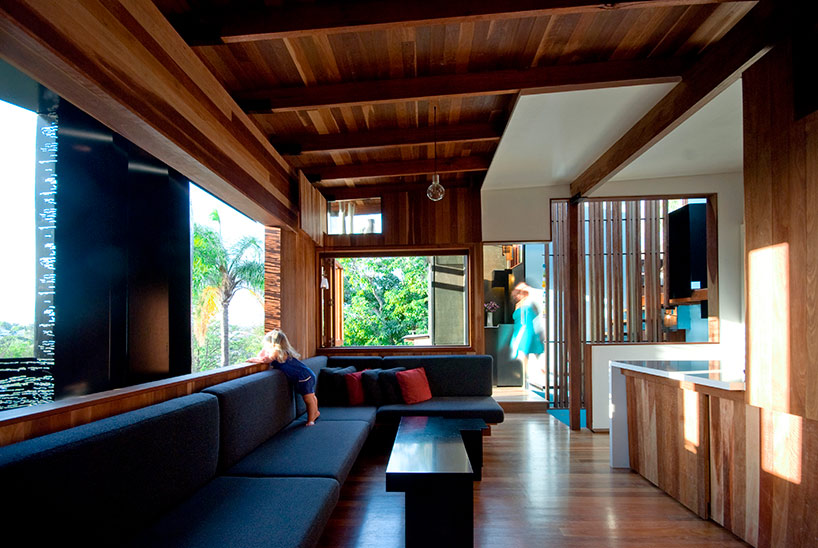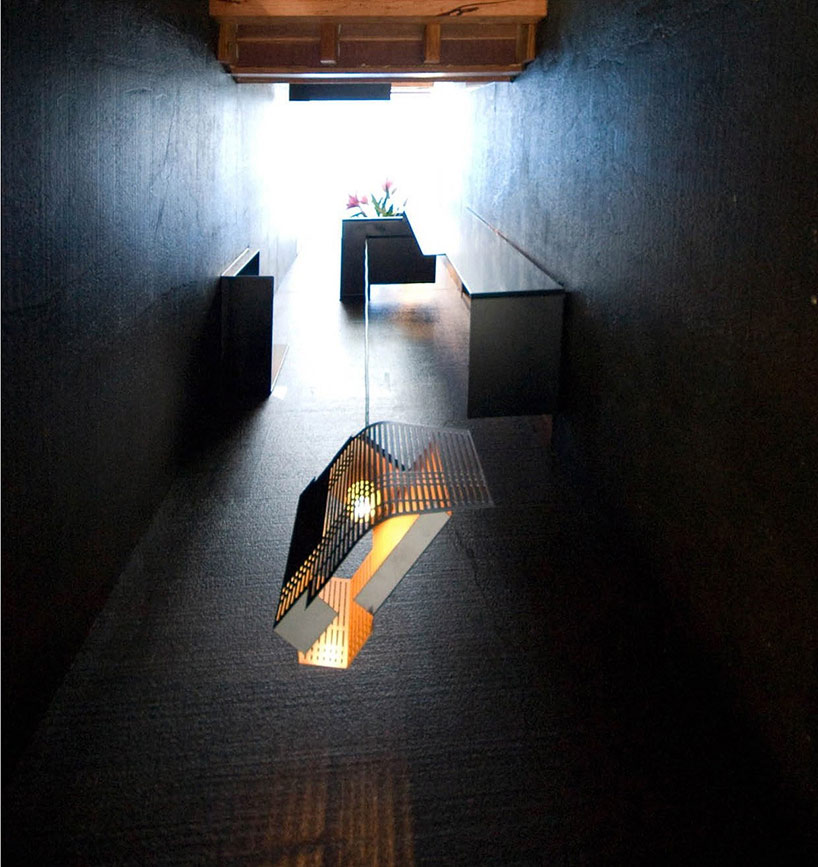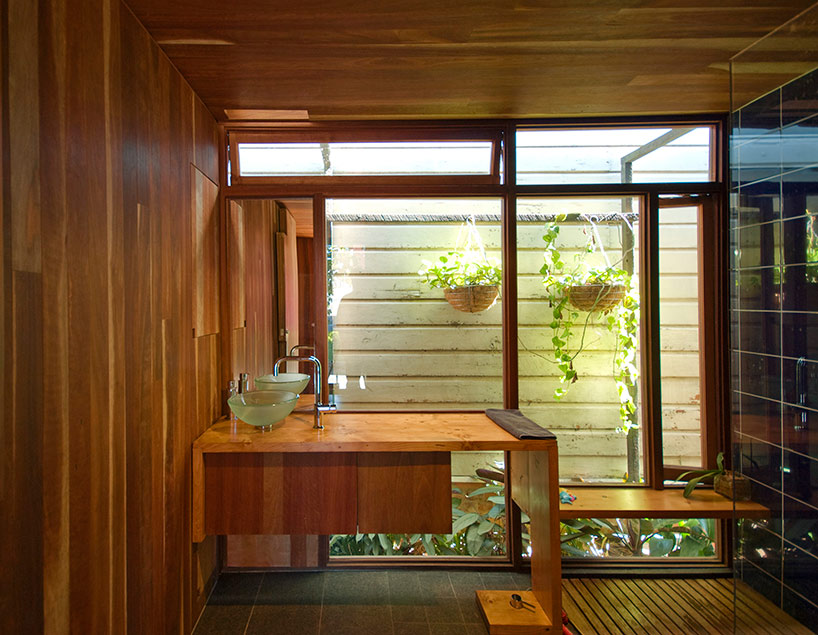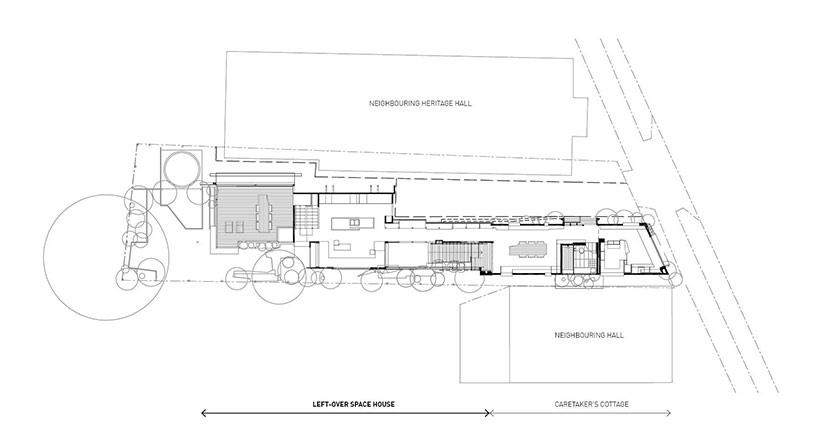KEEP UP WITH OUR DAILY AND WEEKLY NEWSLETTERS
the founder of jiakun architects, is recognized for his humanistic approach, crafting spaces that combine the everyday with the utopian.
connections: 39
see how architects and designers transformed neglected buildings into stunning, sustainable spaces through Fiverr and designboom’s global competition!
connections: 2
the opening exhibition is the largest-ever presentation of the institution’s collection, presenting four perspectives on art history since 1950.
winding stairways and rooftop terraces carve out a labyrinthine journey through the red sol resort.
