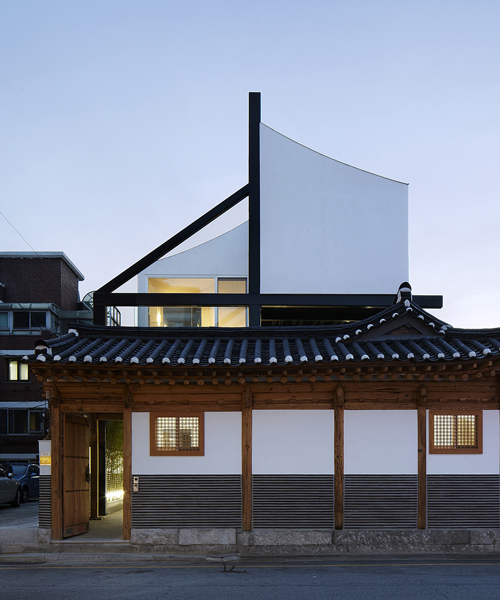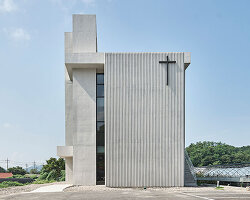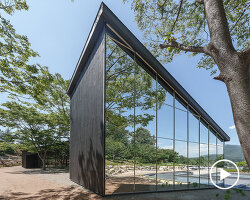CoRe architects adds vertical extension to traditional korean house in seoul
(above) the contemporary design of the extension above the hanok
image © yongkwan kim & jungsik moon
architecture in korea: located in sinseol-dong, a neighborhood in seoul, this hanok has been upgraded by CoRe architects with the addition of a vertical extension. the contemporary wing resulted from the difficulty of extending the traditional wooden structure, making it weaker while the team was doing the remodeling. in order not to get in the way of the hanok, a steel frame was adapted to, making the new volume float above the previous house. this assured the hanok could be preserved as much as possible.
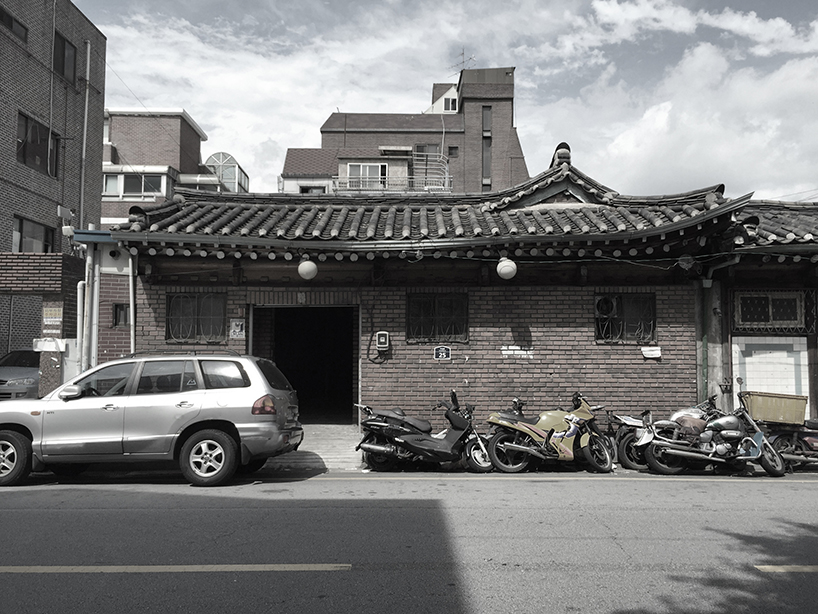
existing hanok before setting the project
the project by CoRe architects repaired the old hanok and reinforced it with a new volume, achieving the coexistence of these two structures. the resulting shape of the new extension is in balance with the traditional architecture, respecting it. the seven steel-columns on the ground separate it from the hanok. the cantilevered structure uses both horizontal and inclined beams, that creates a tension between the old and new. the building houses both offices and a book cafe, and its all complemented by an indoor patio that resulted from the intervention.
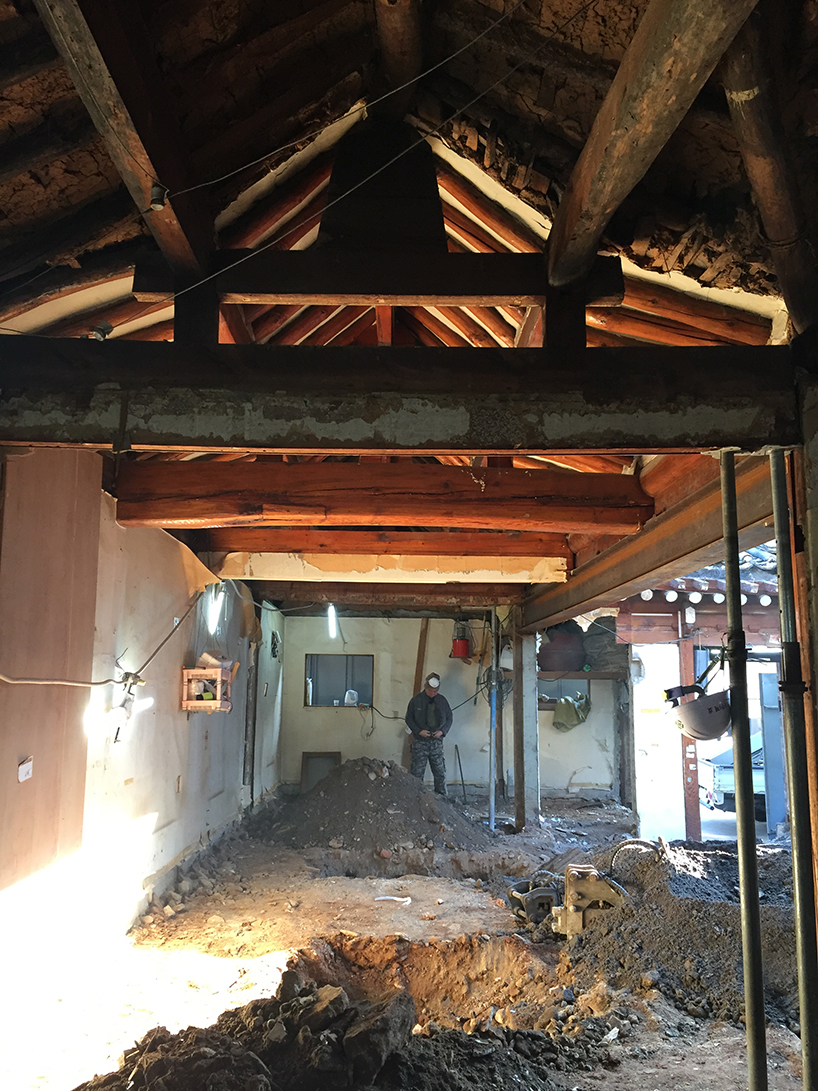
inside the hanok, the traditional wooden structure remained as well as the roof
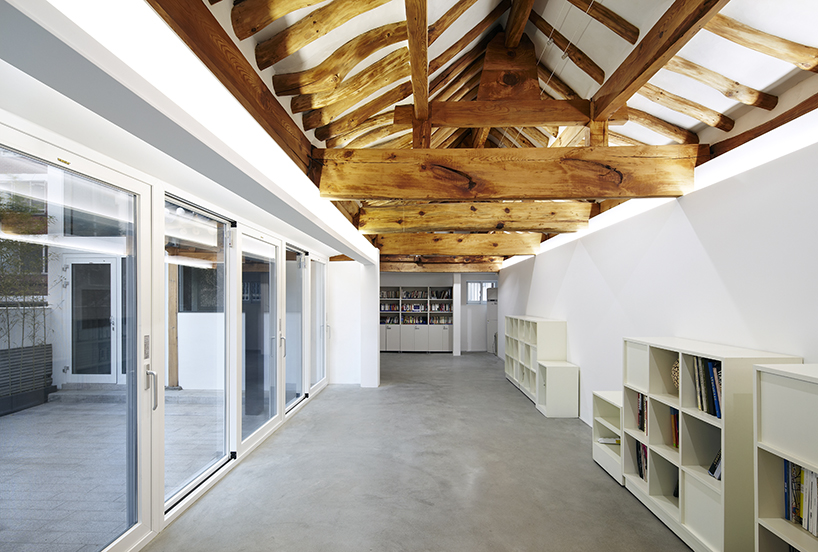
book cafe on the ground floor plan
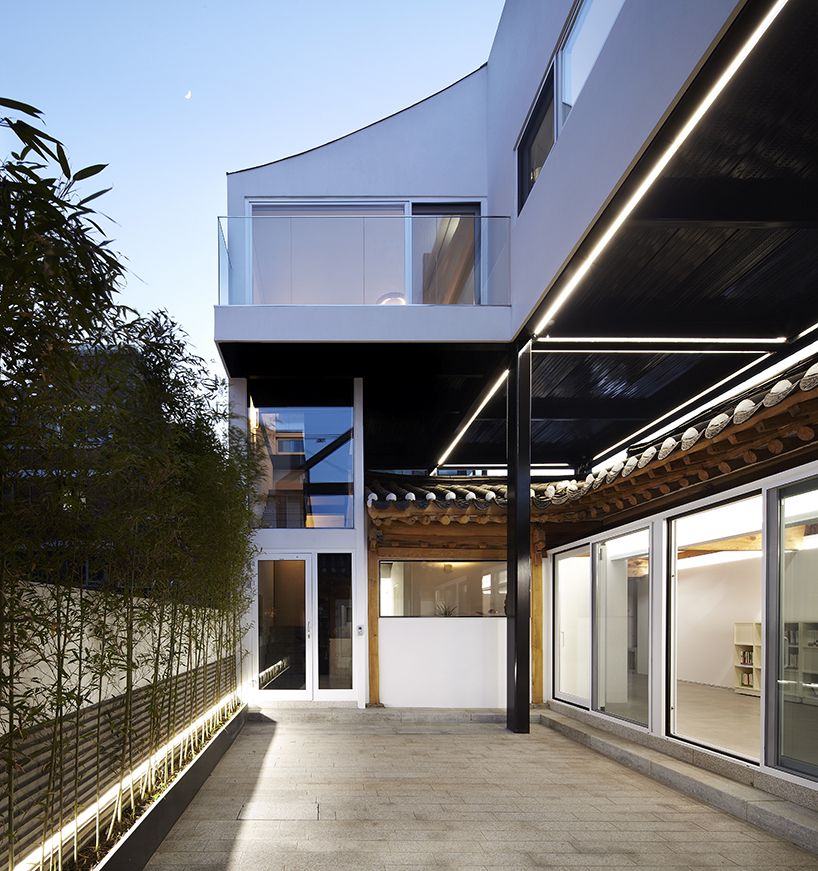
a patio was generated in front of the book cafe
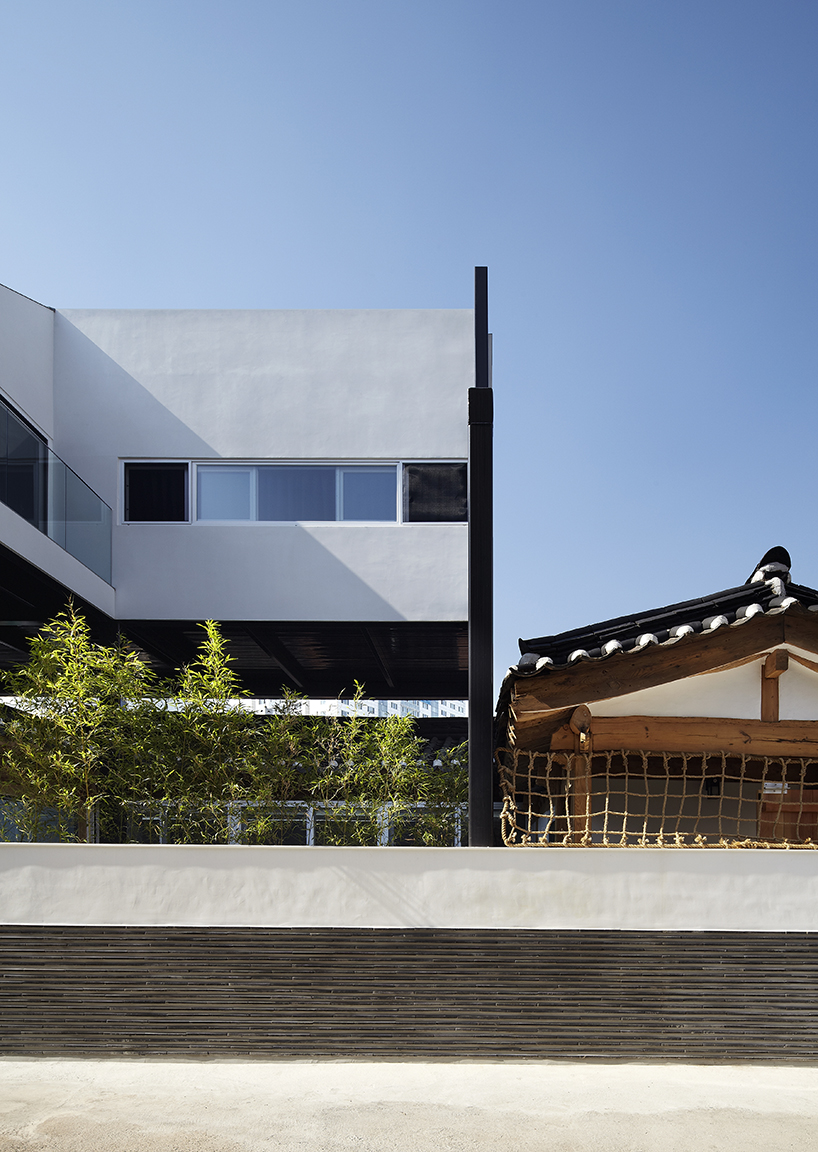
the extension building in contrast with the existing hanok
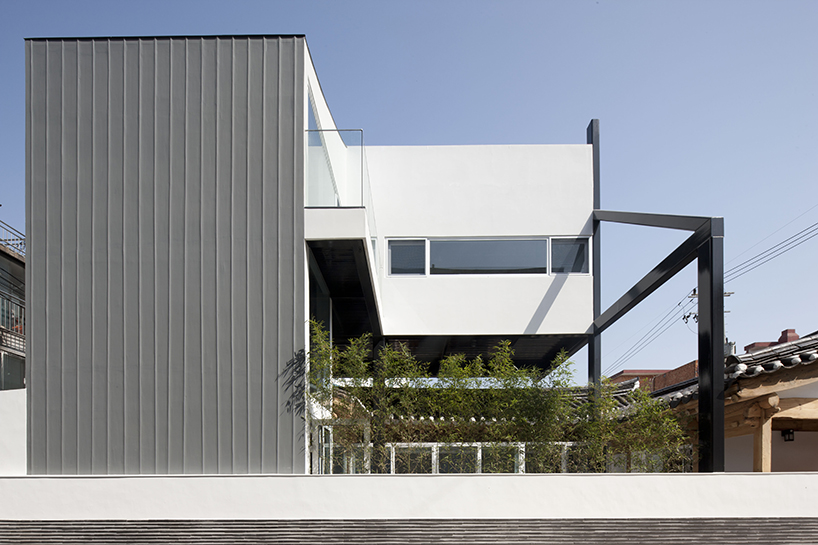
the steel frame structure makes the new volume float above the hanok
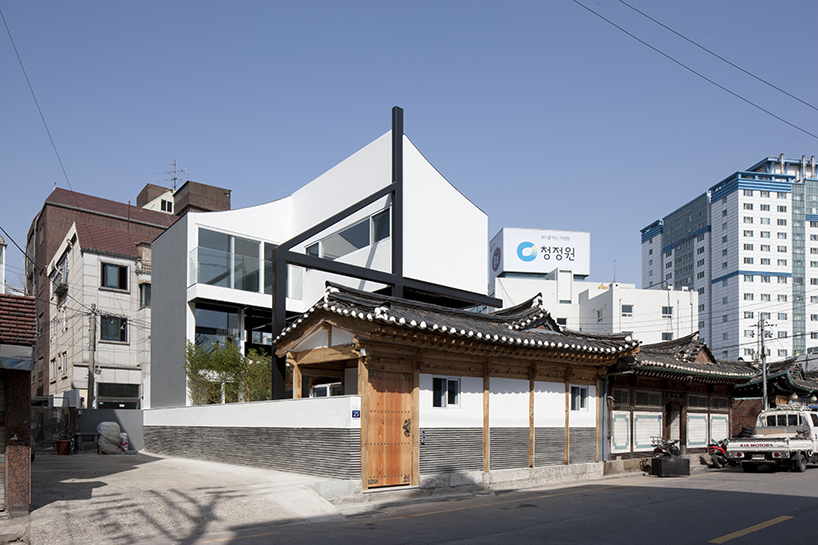
perspective view from the front road
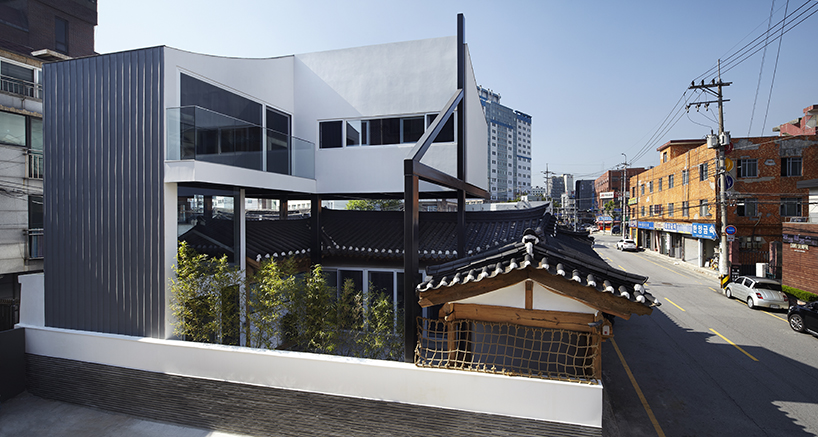
the empty space between the floating volume and the existing hanok
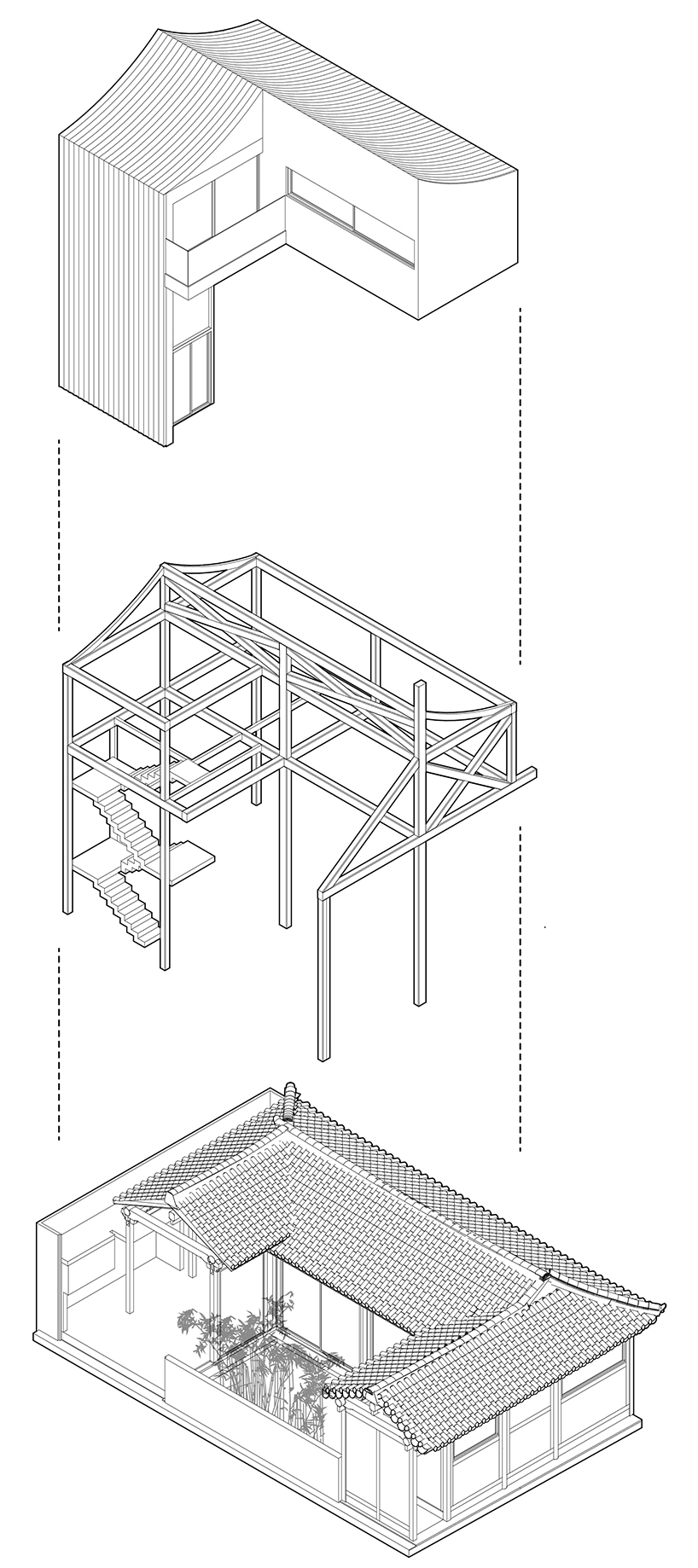
exploded diagram
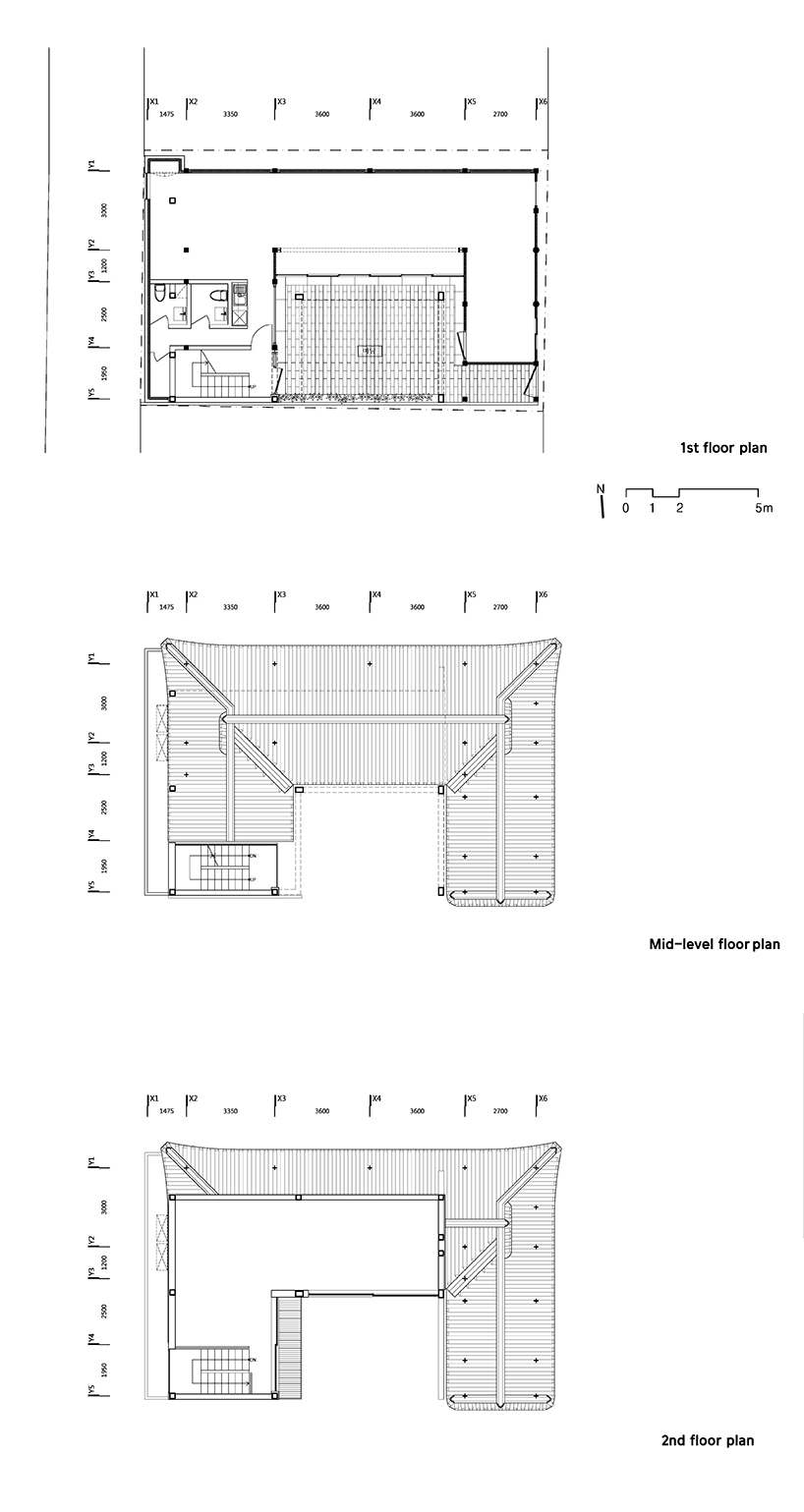
floor plan
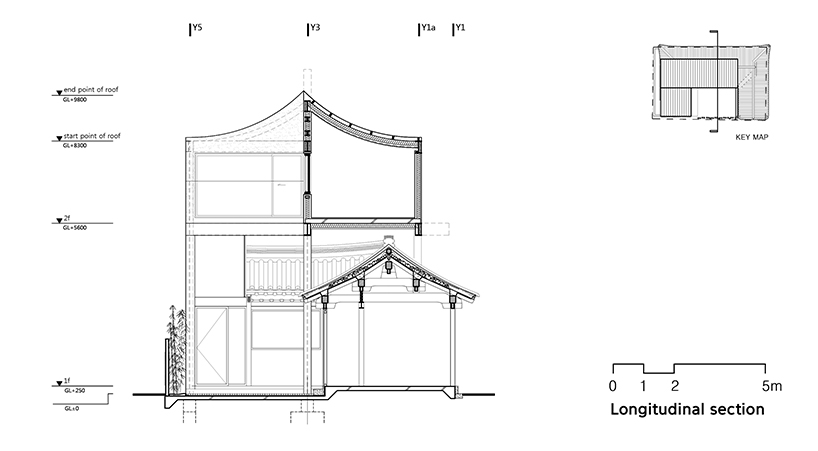
longitudinal section
project information:
architects: core architects (zongxoo u, vin kim, youngrae choi, aran cho, heera kang)
location: 96-36, sinseol-dong, dongdaemun-gu, seoul, korea
project: commercial facilities
area: 99.9㎡
total floor area: 149.41㎡
building-to-land ratio: 66.69%
floor area ratio: 99.74%
stories: 2 stories (existing one-story)
structure: korean traditional wooden structure + steel framework
constructor: jehyo
client: taejin international.
photographs: yongkwan kim
designboom has received this project from our ‘DIY submissions‘ feature, where we welcome our readers to submit their own work for publication. see more project submissions from our readers here.
edited by: juliana neira | designboom
