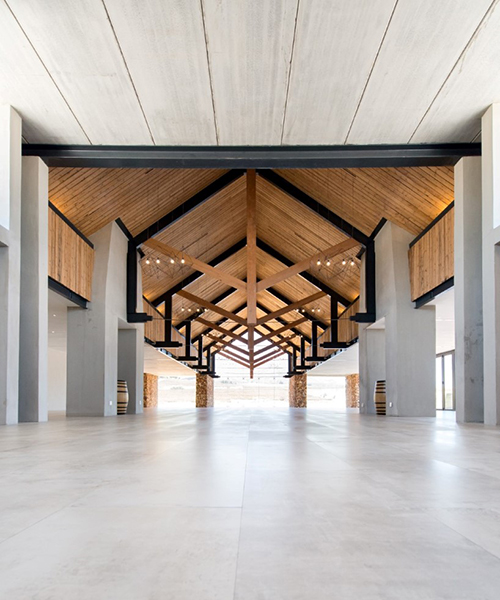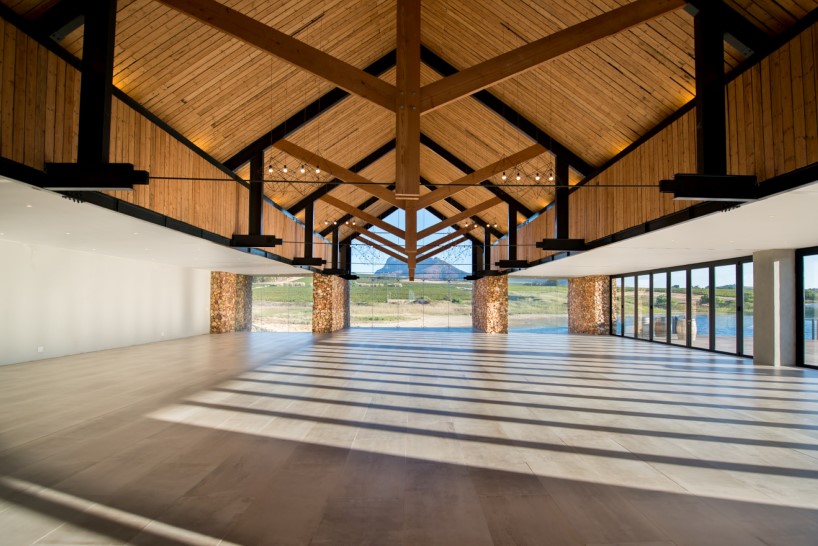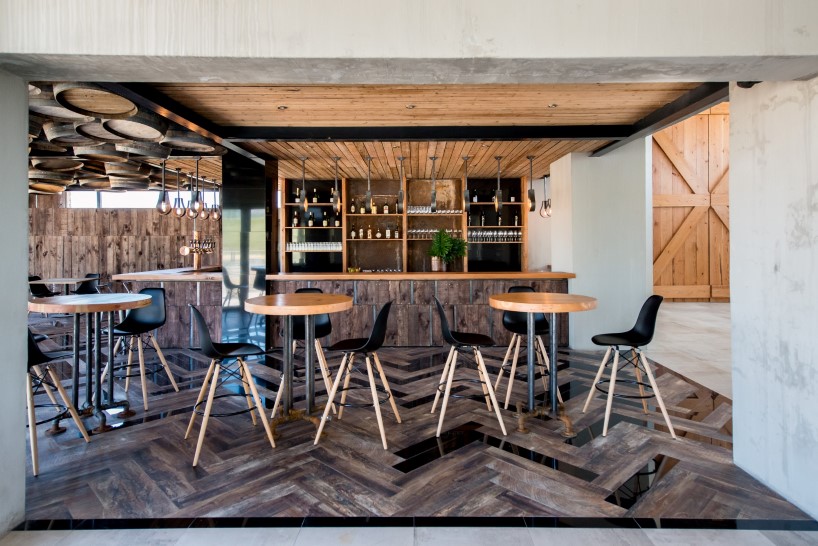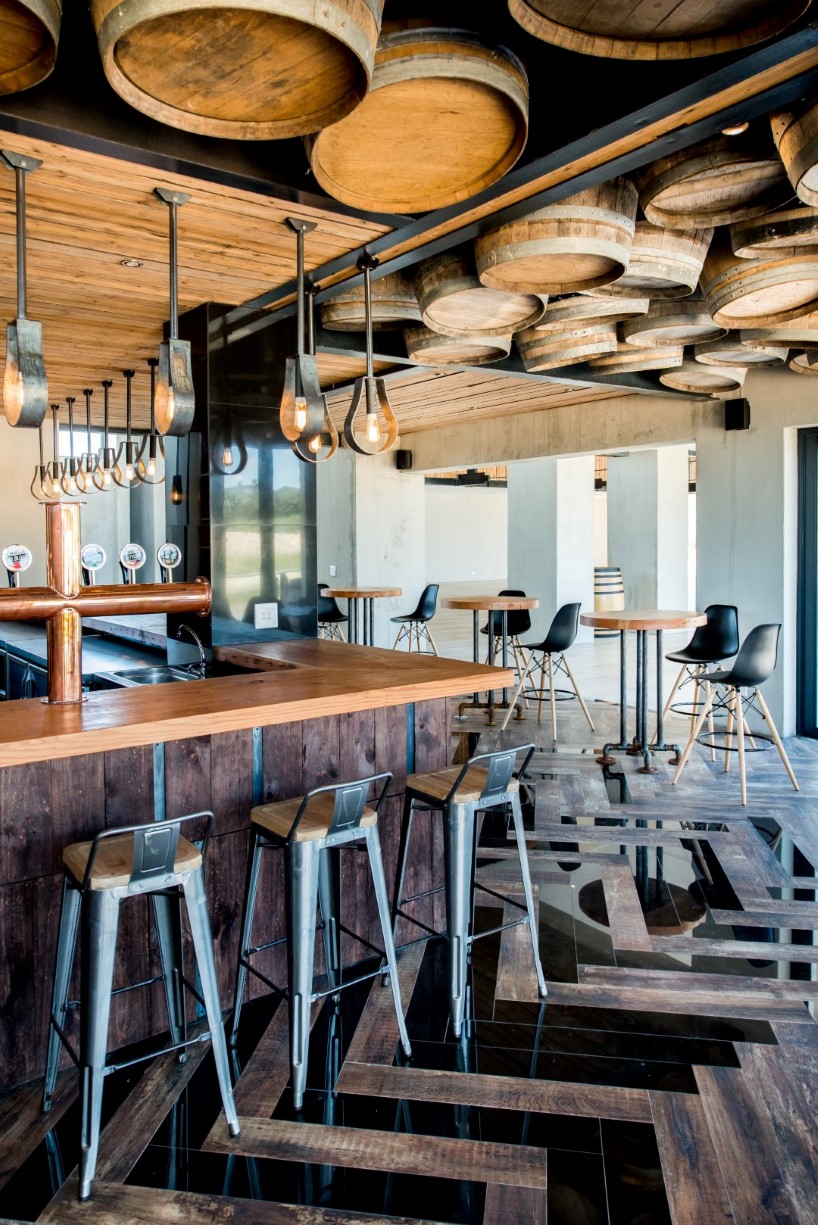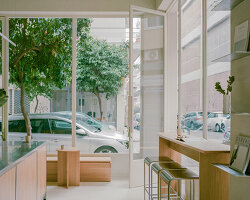rustic meets chic in bar & event space by inhouse for anura vineyards
all images courtesy of inhouse
nestled in the cape wine-lands of south africa, near paarl and stellenbosch, is ‘anura vineyards’. surrounded by idyllic landscape, patrons can enjoy award-winning wine in a contemporary venue designed by inhouse brand architects — previously commissioned for anura’s restaurant and brewery, wagon trail.
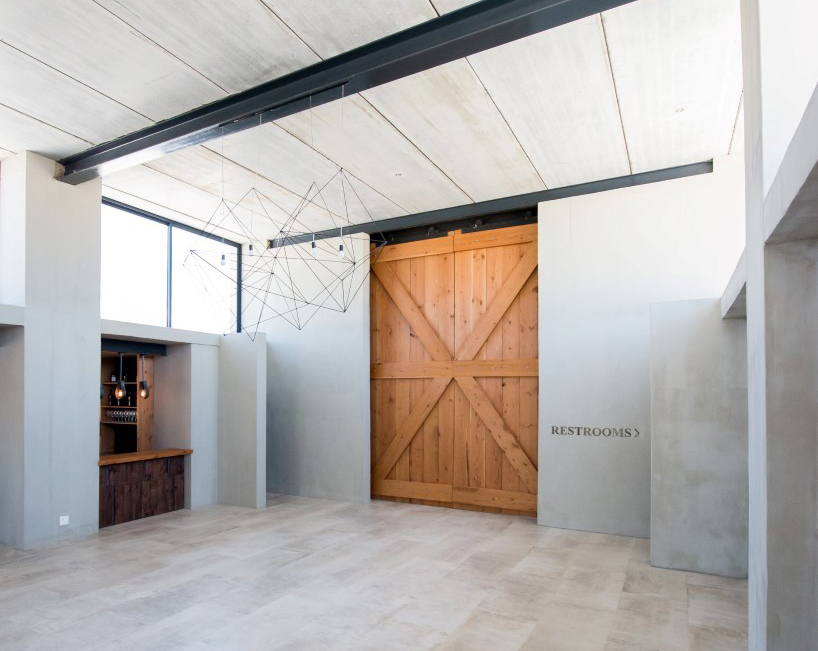
set to host a wide range of functions, it was essential that a stylish and inclusive aesthetic was chosen
the latest addition to the expansive estate hosts a wide range of events including weddings, launch parties, conferences, and more. it was essential that the interior be both stylish and inclusive, traits that led to the selection of a neutral aesthetic utilizing such materials as oregon pine and weathered-plaster paint. considered integration of natural light by floor-to-ceiling glass windows strengthens connection to the landscape and emphasizes warm wooden hues found within.
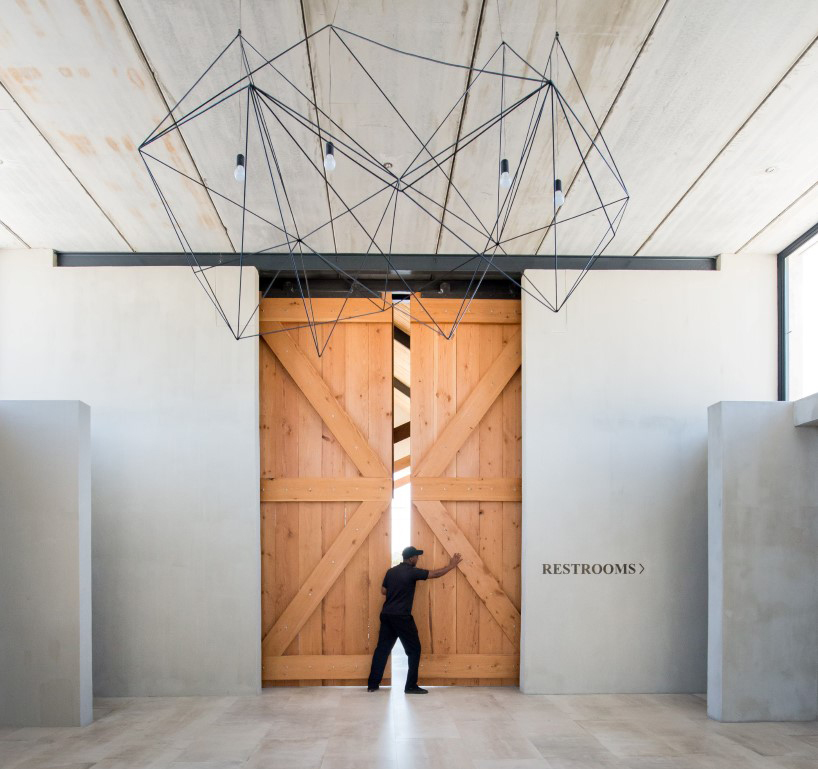
a light-colored porcelain tiling was selected with a weathered-plaster paint finish
lighting posed a particular challenge due to the setting’s diverse needs. in the end, inhouse placed creative responsibility in the able hands of local designer ryan matchett, whose steel pendant fixtures hang throughout the venue.
floor-to-ceiling glass windows frame outdoor vistas
adjoined to the main space is cooper’s bar, also designed by inhouse. drawing from the craft of barrel-making, the intimate environment communicates ‘anura’s’ distinct heritage. as found in the primary event area, oregon pine makes an almost exclusive reappearance. alongside metal hoop lights and a bar of salvaged wine barrels, cooper’s bar is equal parts chic and rustic.
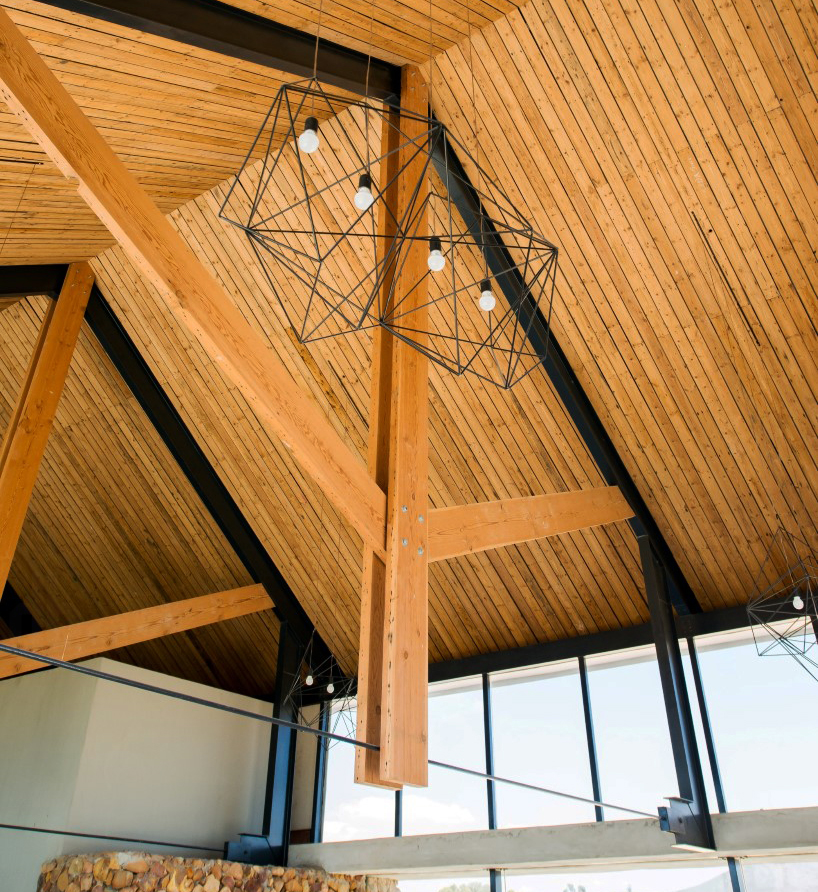
high ceilings are made entirely of oregon pine
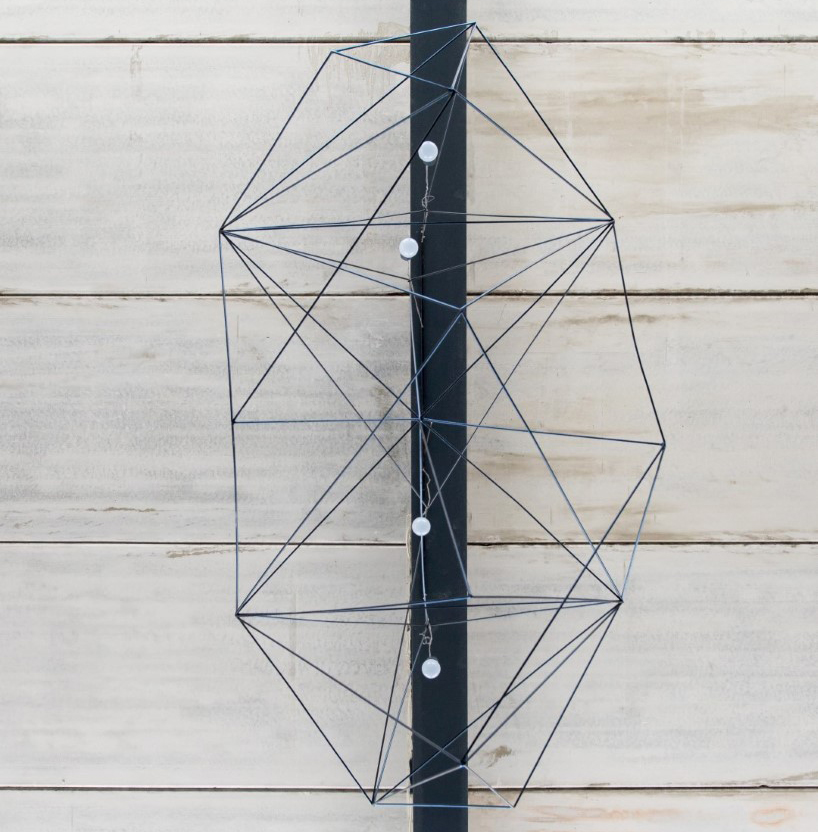
a series of steel pendant lighting elements were created by industrial designer ryan matchett
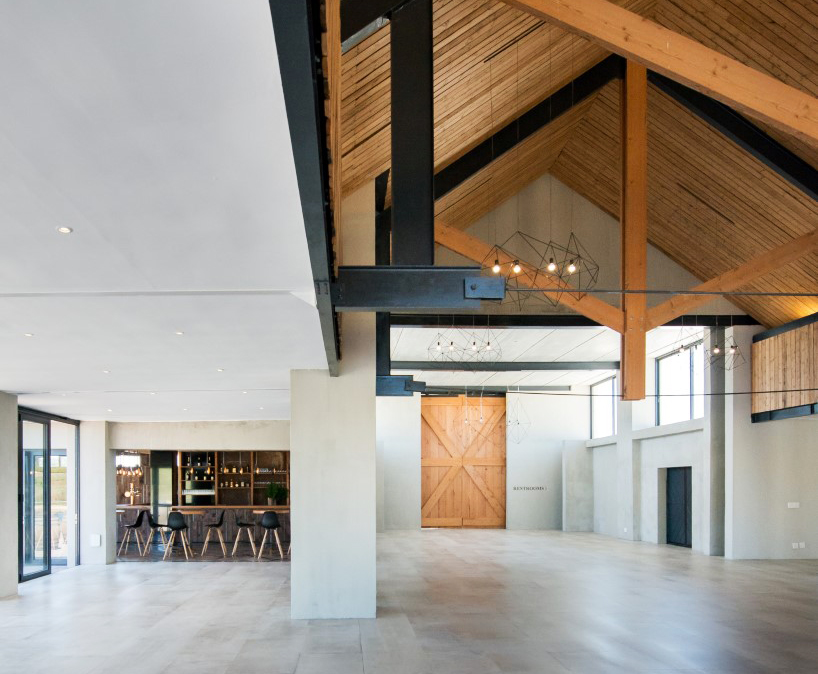
cooper’s bar entrance from main venue
the interior conveys a sense of the wine farm’s heritage
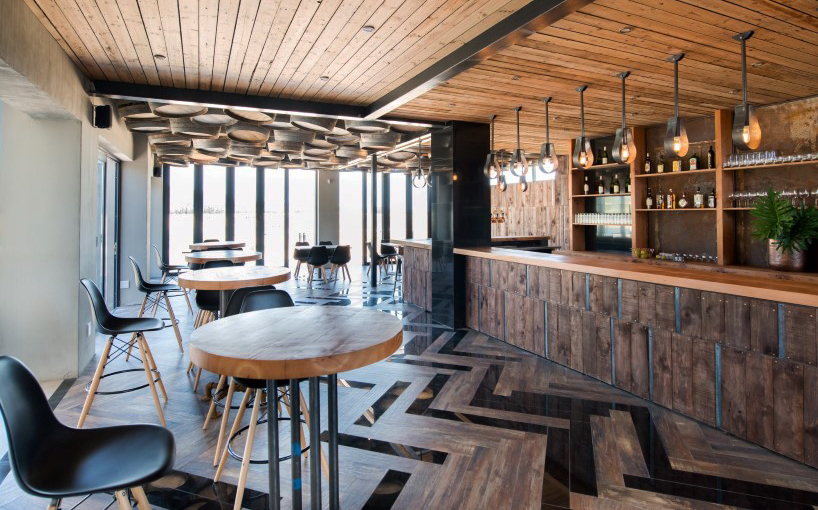
oregon pine is used extensively in the project
representing a cooper’s yard, dozens of refurbished barrels hang from the ceiling
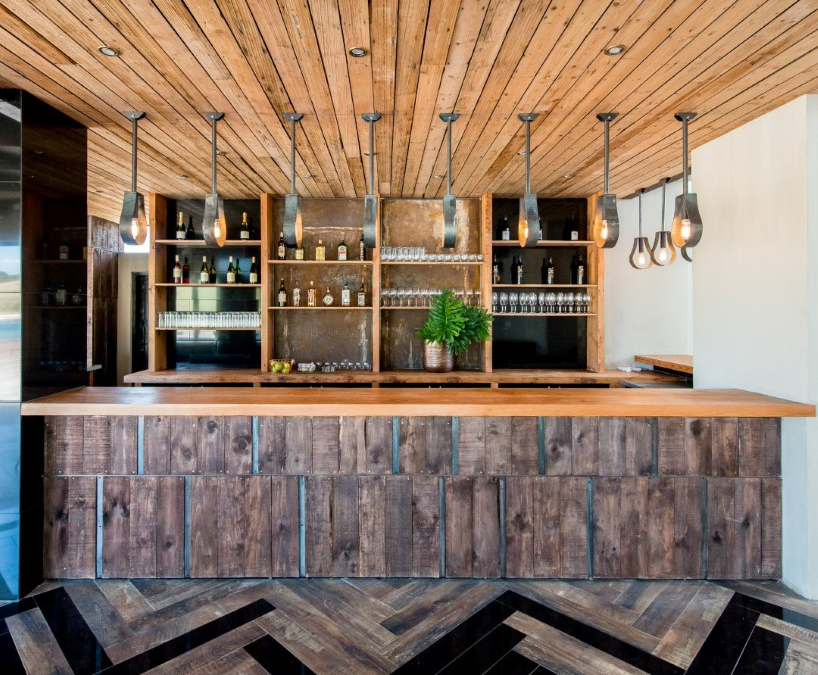
wooden panels mimicking deconstructed wine barrels clad the bar
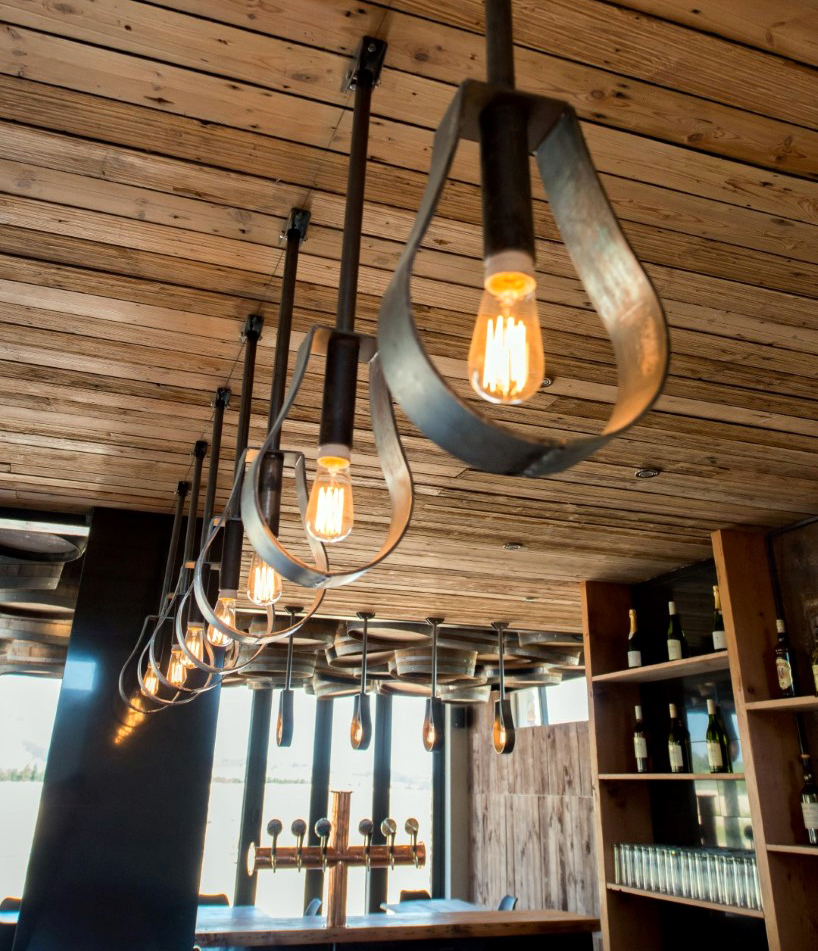
suspended metal lighting elements reinforce the interior’s concept
designboom has received this project from our DIY submissions feature, where we welcome our readers to submit their own work for publication. see more project submissions from our readers here.
edited by: nick brink | designboom
