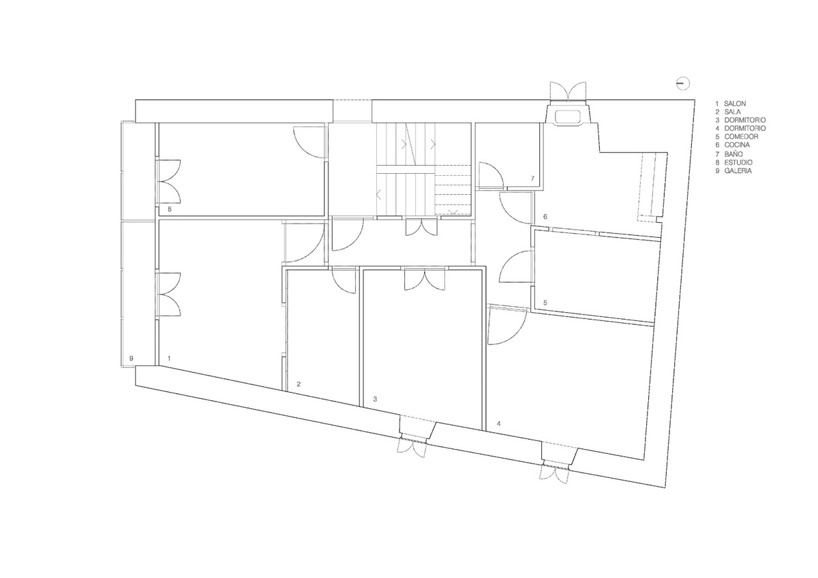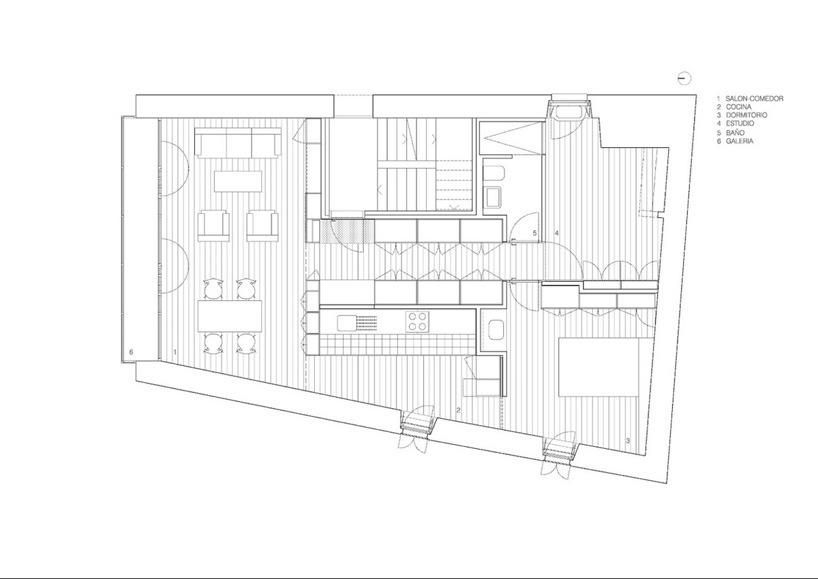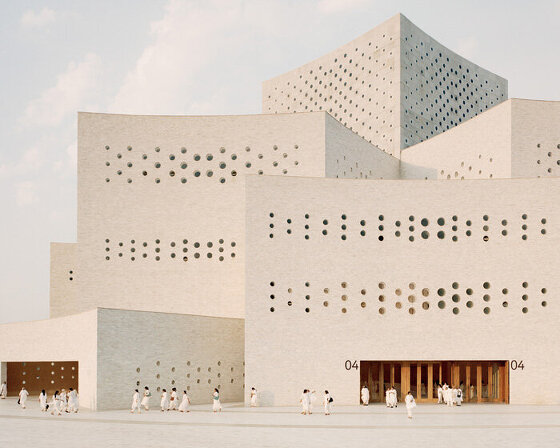KEEP UP WITH OUR DAILY AND WEEKLY NEWSLETTERS
happening now! ahead of the event running from february 4-7, integrated systems europe (ISE) reveals the audiovisual events that will transform barcelona into a canvas of light, art, and unparalleled technology.
do you have a vision for adaptive reuse that stands apart from the rest? enter the Revive on Fiverr competition and showcase your innovative design skills by january 13.
taking cues from a jain mythical temple symbolizing enlightenment through collective discourse, the space includes a vast auditorium and meditation hall.
A31's architecture and tom dixon’s interior design reflect the rocky geology of the island through materials and structure.
we continue our yearly roundup with our top 10 picks of public spaces, including diverse projects submitted by our readers.
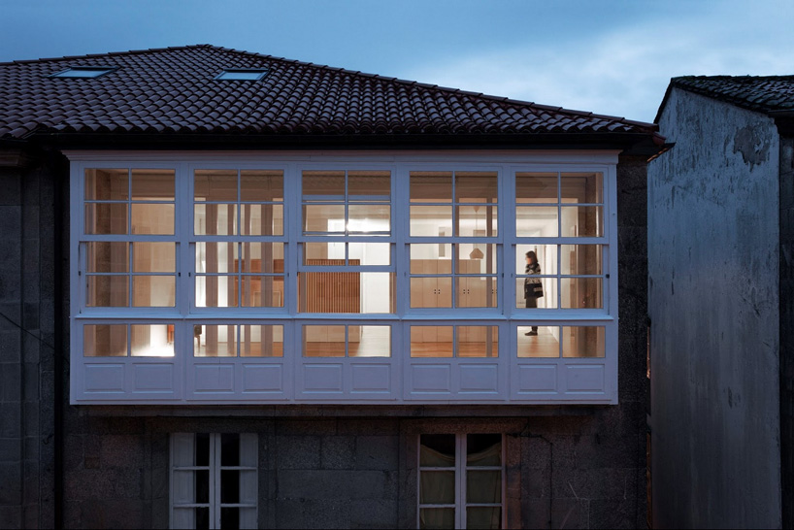
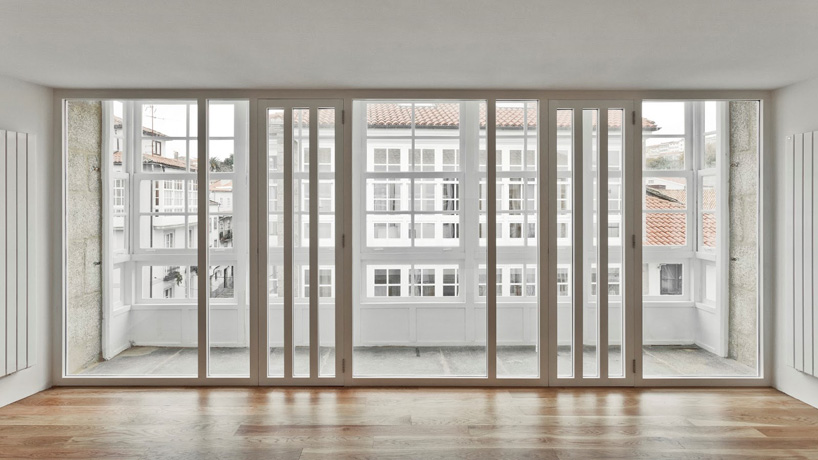
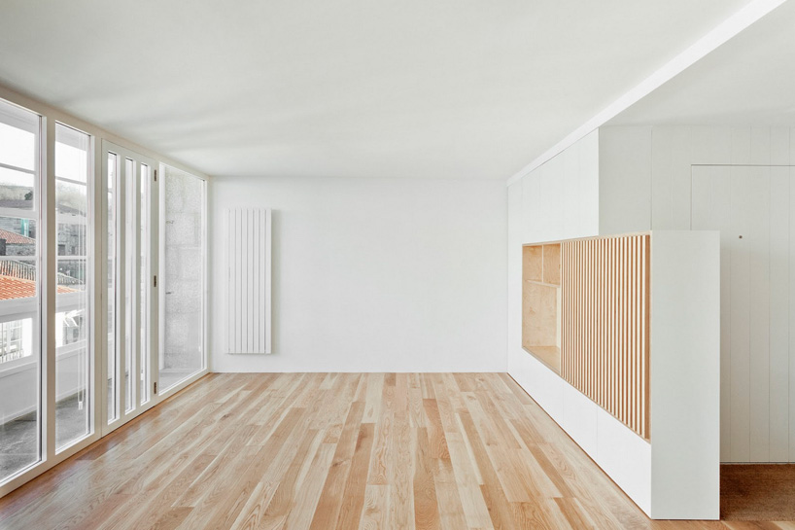
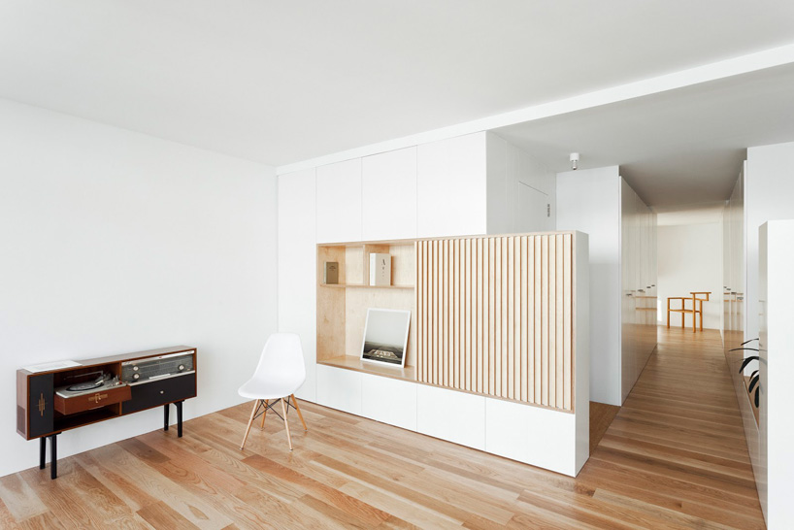
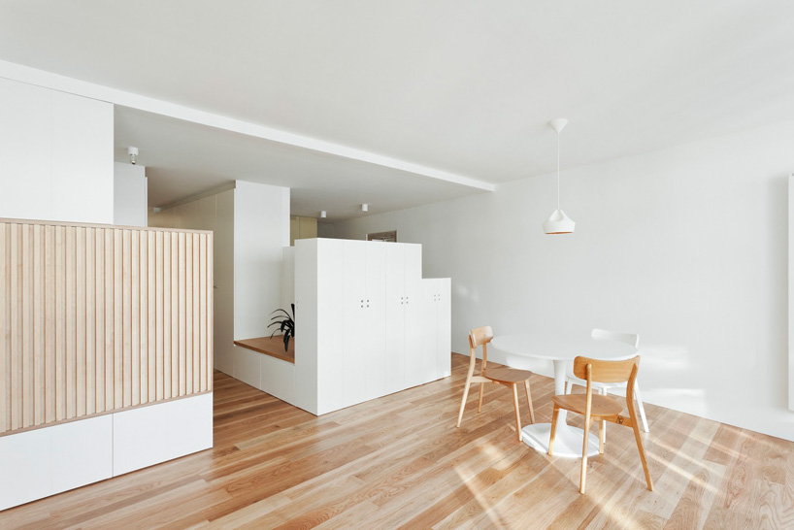
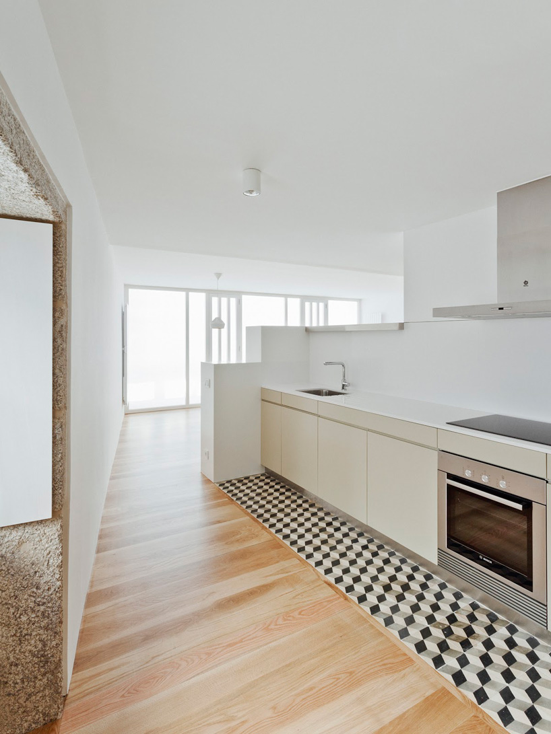
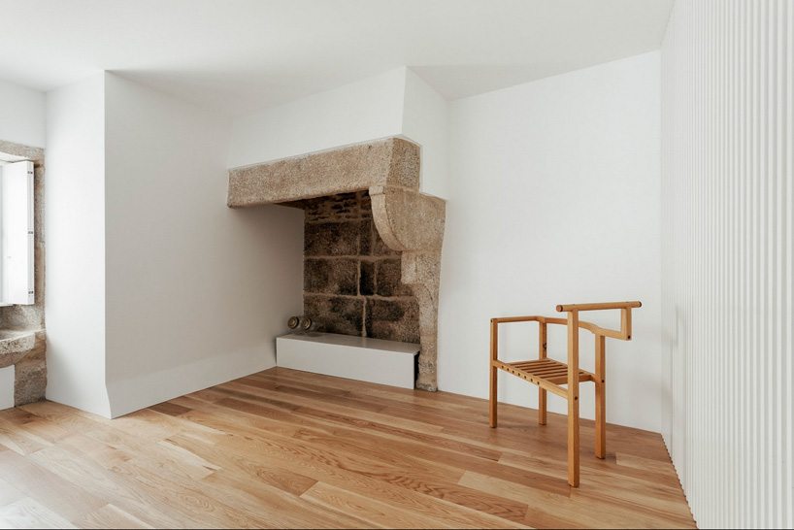
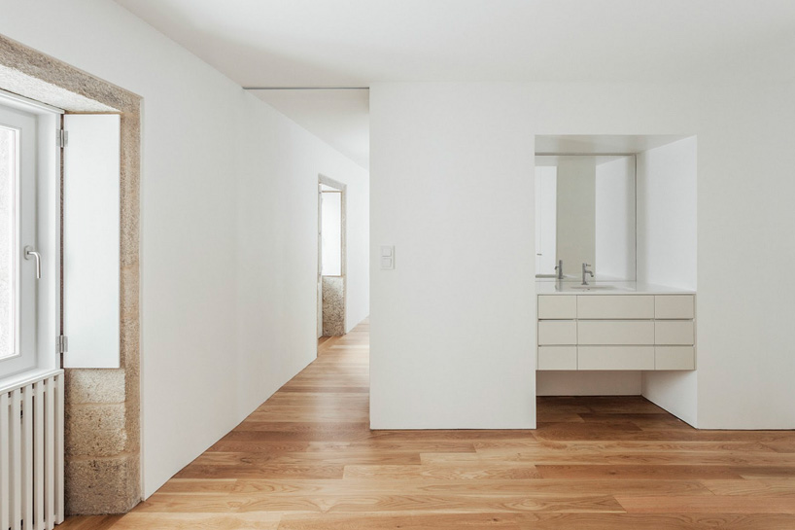
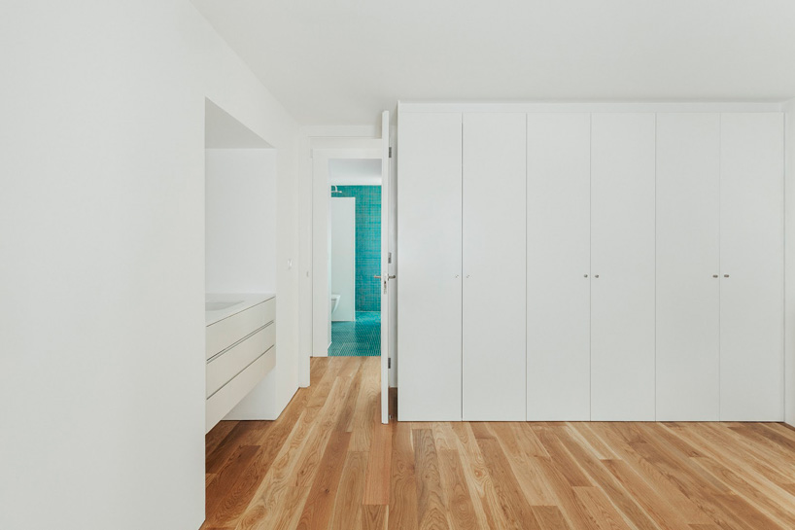 image © luis díaz díaz
image © luis díaz díaz