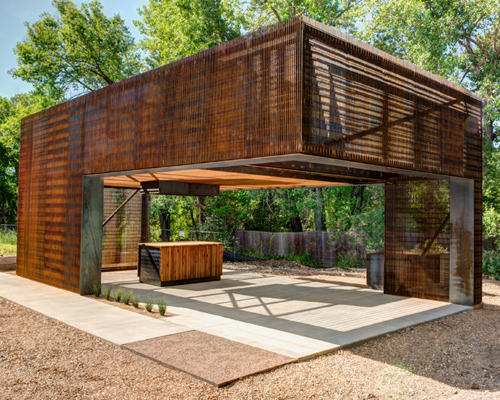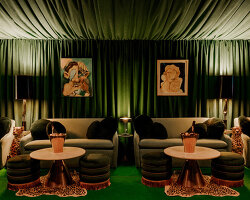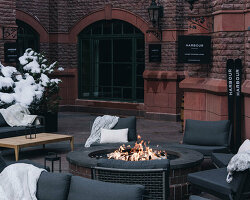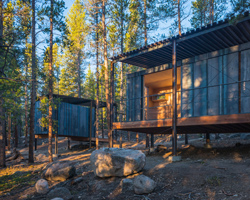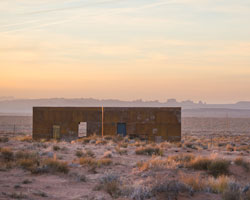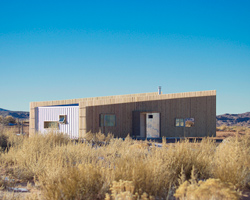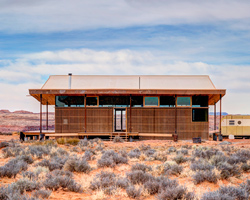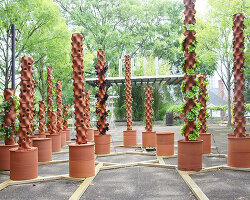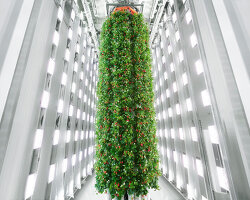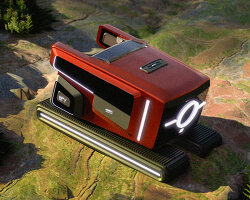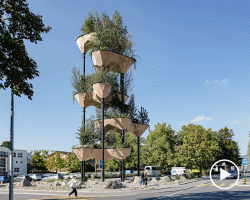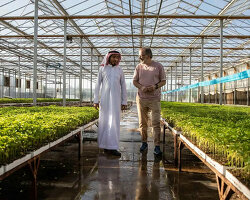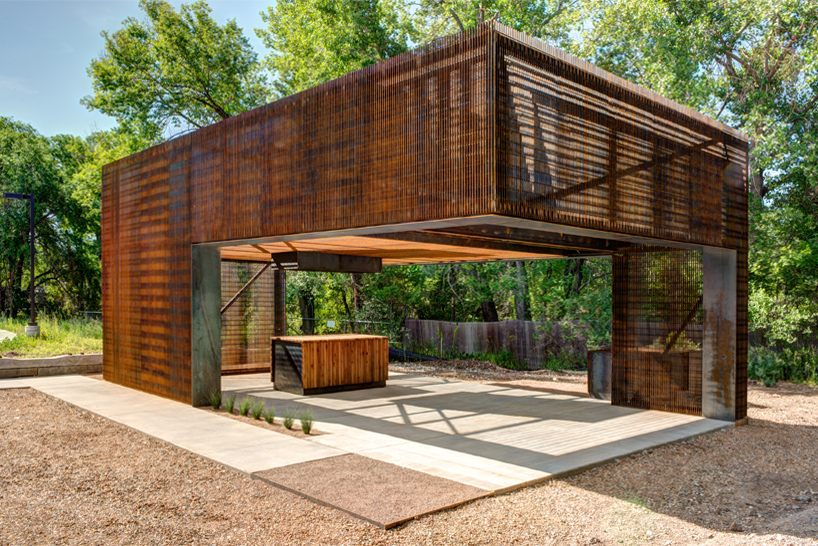
steel grate urban farming classroom by colorado building workshop
all images courtesy of colorado building workshop
in lakewood, colorado, an urban farming classroom has been completed by colorado building workshop – a design build program for graduate students entering their final year at CU-denver. located adjacent to the state’s newest lightrail line, the outdoor learning facility is intended to educate local residents on the topic of city-based agriculture.
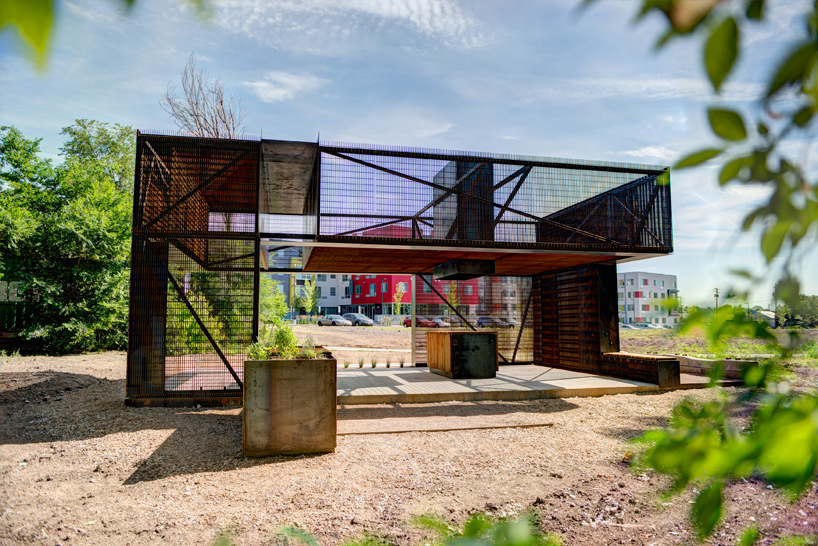
the outdoor learning facility educates local residents on the topic of city-based agriculture
in order to deal with the potential threat of vandalism a steel bar grate structure was devised that lent the scheme a sense of dynamic transparency. the orientation of the volume allows for views into the space by staff sitting in their office, while simultaneously offering privacy for those inside of the classroom.
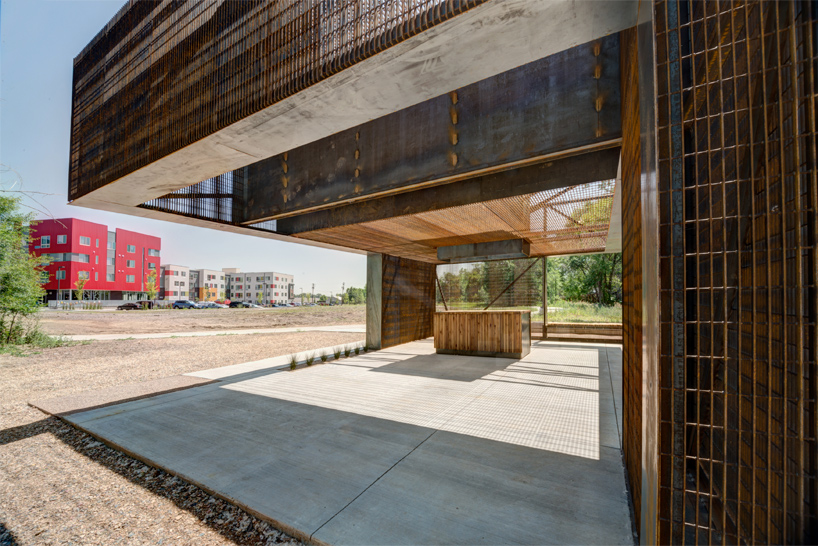
in order to deal with the potential threat of vandalism a steel bar grate structure was devised
eliminating the need for structural columns, the bar grate skins carry the majority of the building’s load, while the use of vertical louvers means that as one approaches the structure it appears more opaque. internally, the space is divided in three with a steel gutter terminating in a wash station, and a planter clearly delineating the entrance. a mobile table and skylight defines the learning area directly east of entry, while the stage to the west opens to the future raised beds and amphitheater seating.
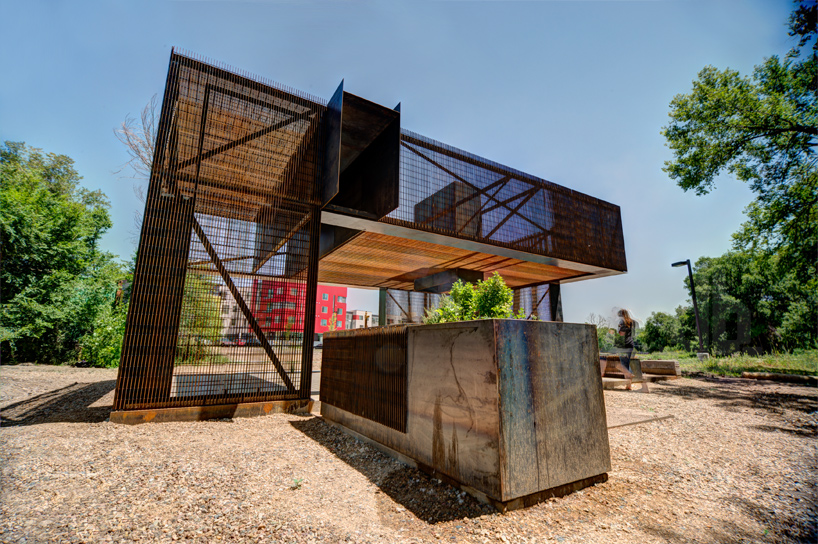
the rear of the urban farming classroom
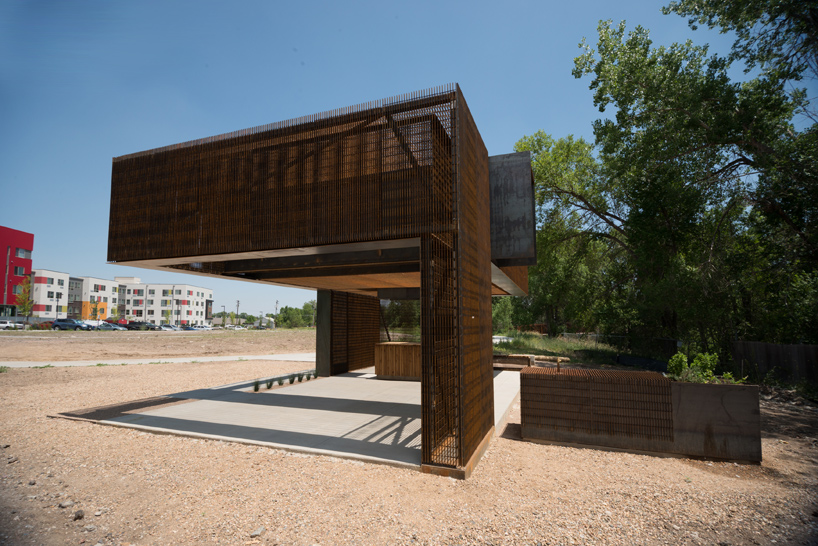
the orientation of the volume allows for views into the space by staff sitting in their office
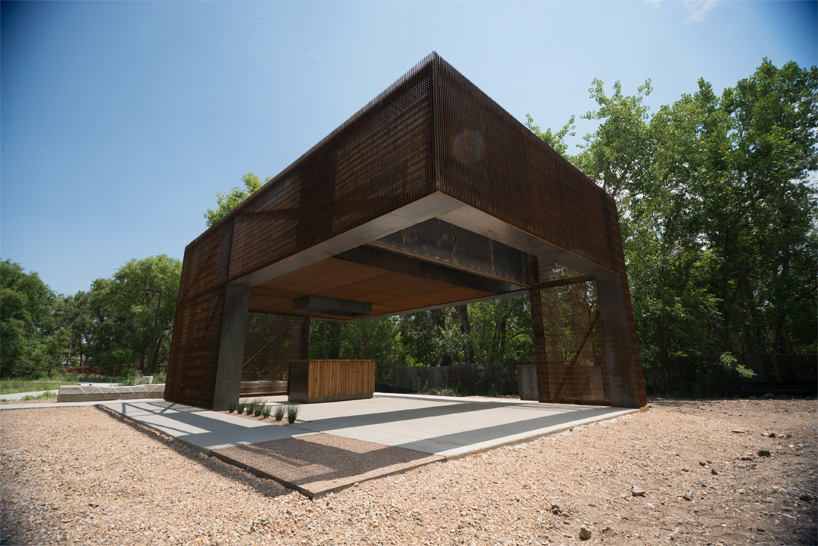
vertical louvers ensure that as one approaches the structure it appears more opaque
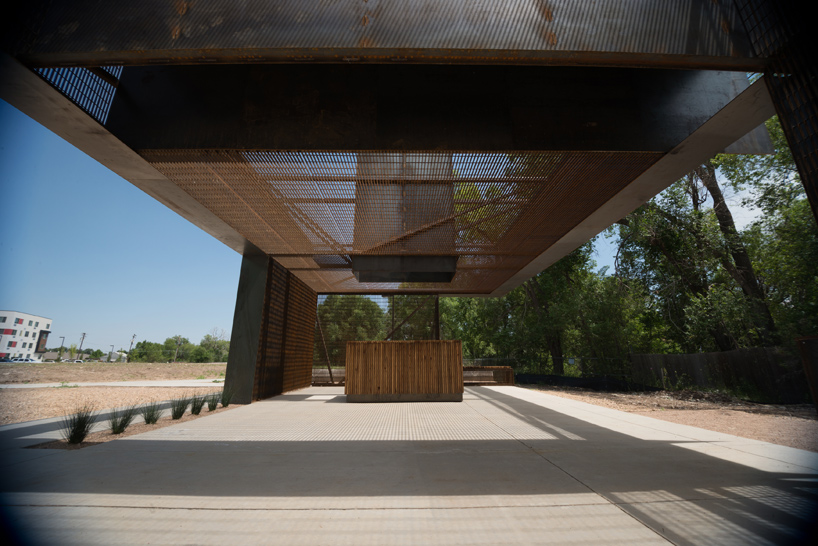
a mobile table and skylight defines the learning area directly east of entry
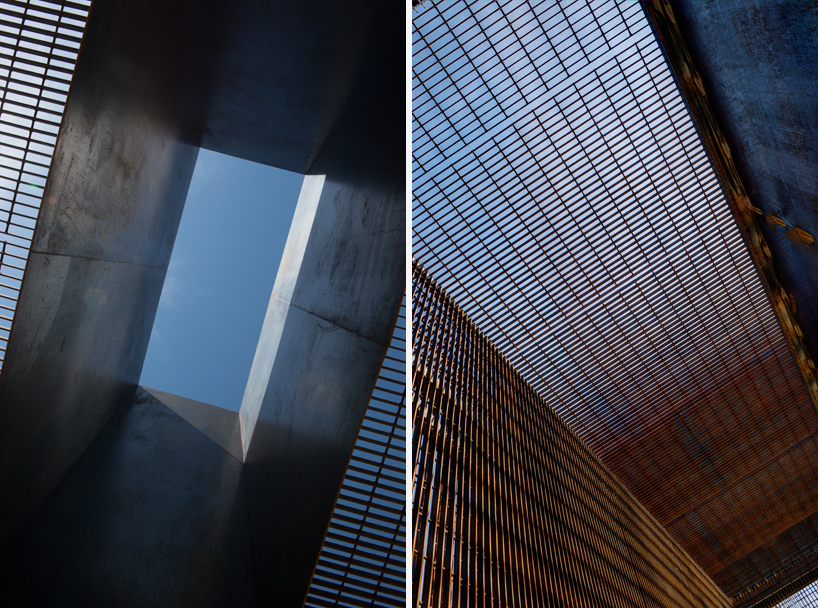
eliminating the need for structural columns, the bar grate skins carry the majority of the building’s load
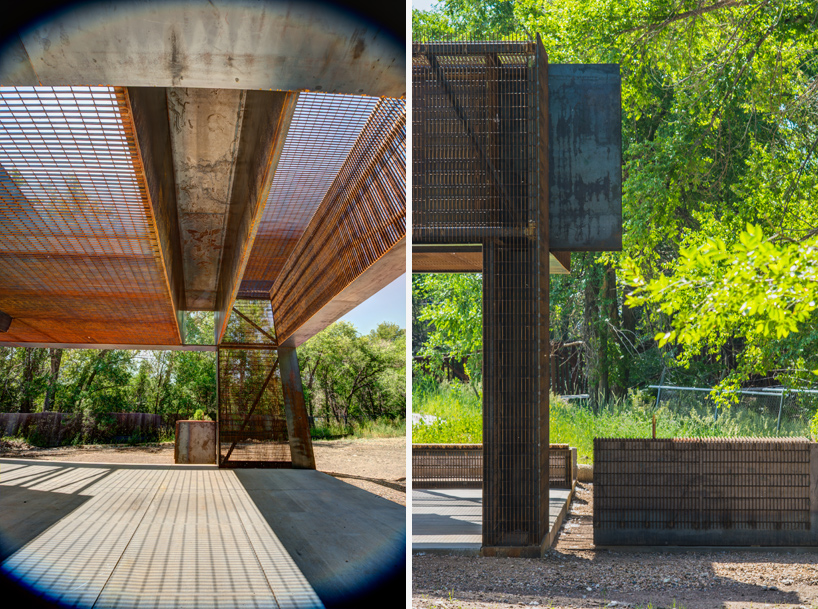
the stage to the west of the entrance opens to the future raised beds and amphitheater seating








project credits:
students: shawn adams, brandon bain, kristin bevis, mike blea, joe coleman, amr fayez, john gibbons, james hart, jeremy jones, amy keil, maeve kinsey, dj kornmeyer, breton lujan, kendra matrician, paul mitchell, jack tipton
faculty: rick sommerfeld, craig cherry
structural engineer: andy paddock
