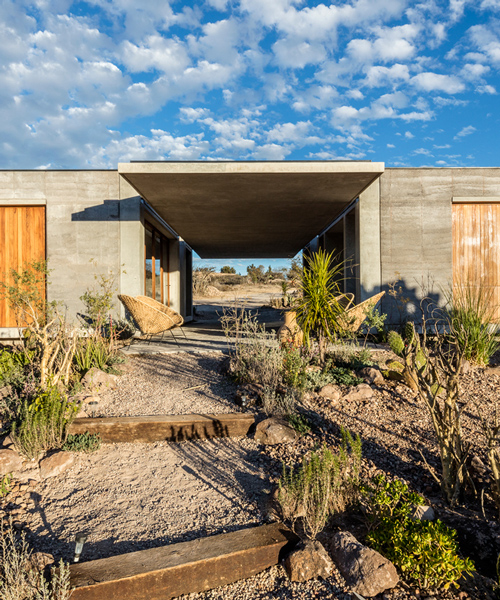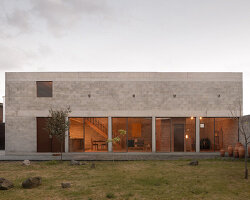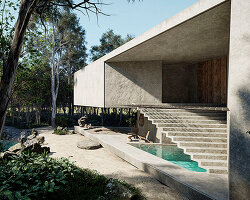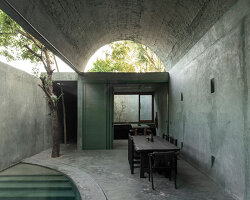cherem arquitectos has completed ‘casa candelaria’, a house located in guanajuato, central mexico. sited on the outskirts of san miguel de allende, the design uses 50 centimeter-thick (20 inch) rammed earth walls that allow the architecture to blend with the natural landscape. this choice of materiality ensures that the structure has a high thermal mass, retaining heat during hot days, before gradually discharging it throughout the cooler desert nights.
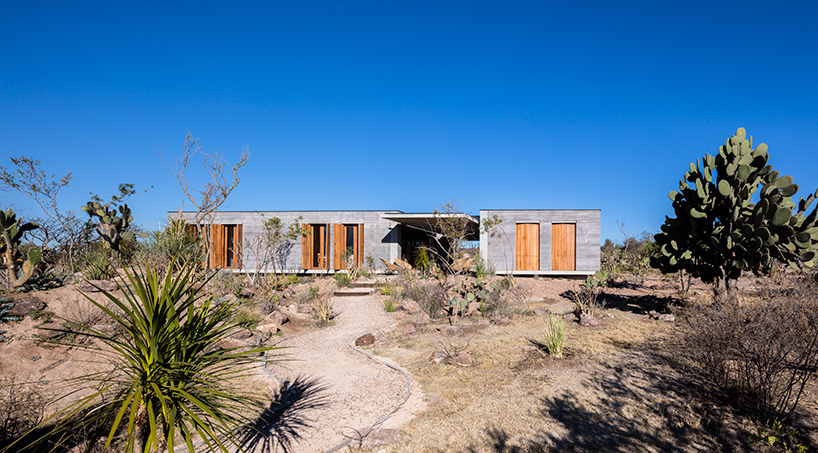
the house is located in guanajuato, central mexico
when developing the project, cherem arquitectos was asked to design a distinct architectural solution that conveyed a strong sense of place. the dwelling was built using locally sourced materials and resources, which ensured a shorter construction period and a lower overall cost. the structure — which serves as the guesthouse for a larger property — comprises four primary volumes, connected at their center where a large sheltered terrace provides direct access.
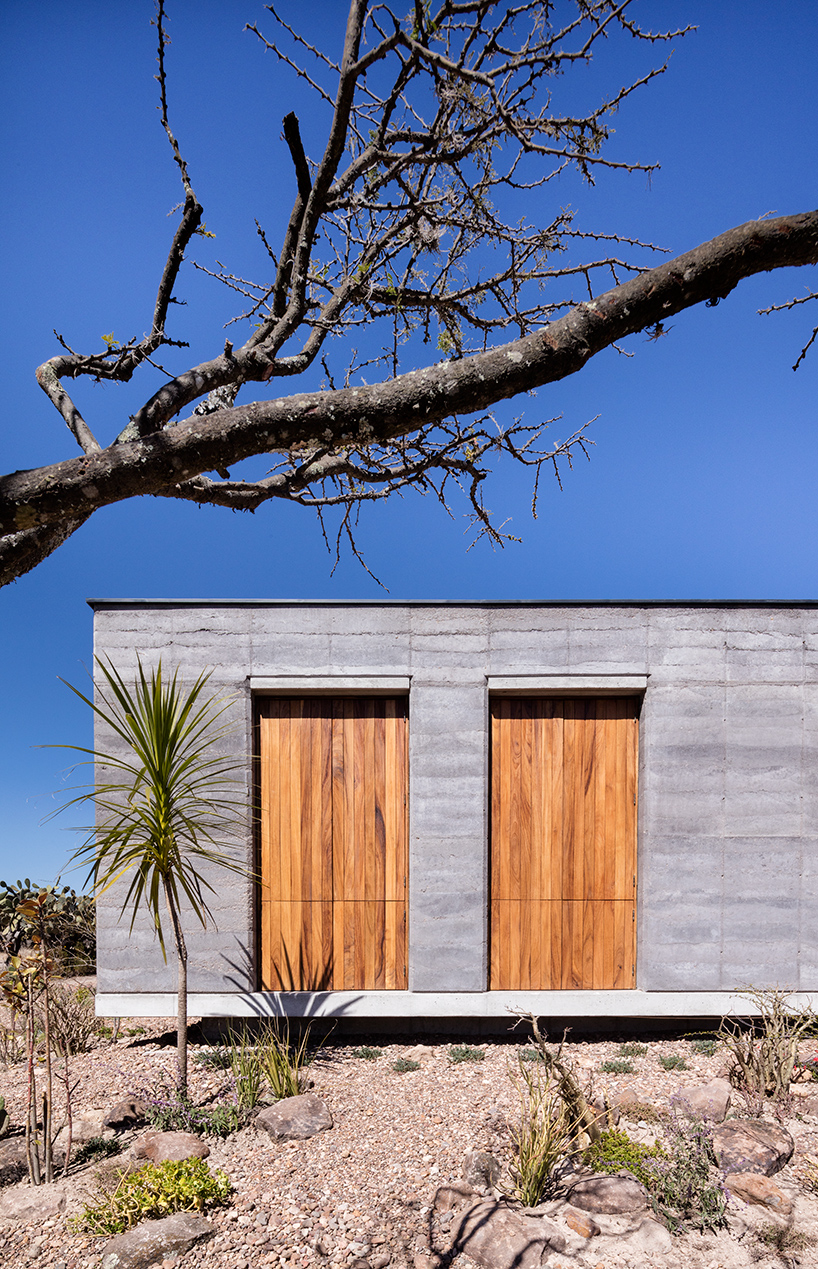
the design uses rammed earth walls that allow the architecture to blend with the landscape
internally, retractable wooden blinds allow occupants to control both light and privacy, while glazed façades, oriented towards the central courtyard, help guarantee seclusion. other materials used include parota wood and stone for the flooring. the design seeks to reinterpret the typology of mexican haciendas through a contemporary construction system and an innovative and effective choice of materials.
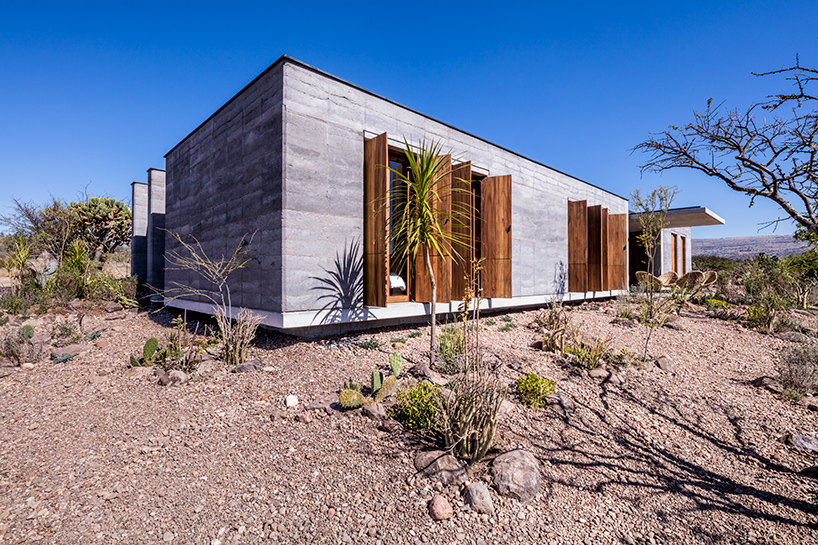
the dwelling was built using locally sourced materials and resources
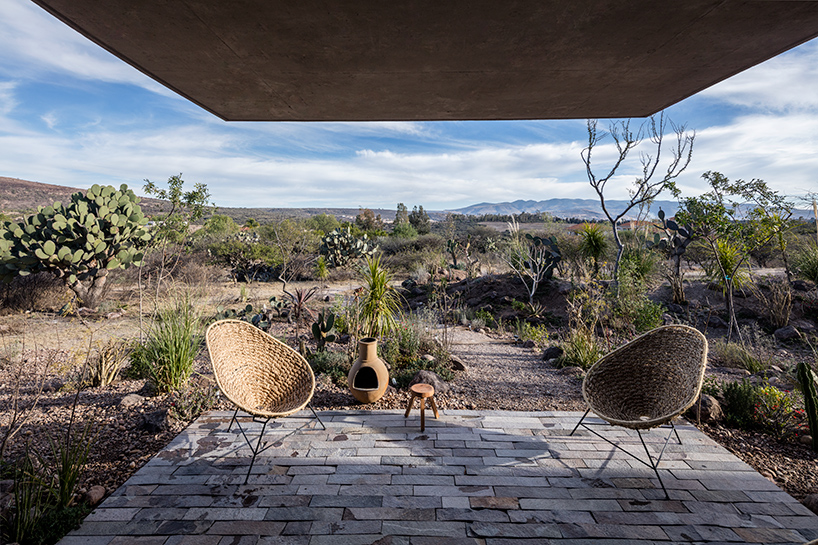
a sheltered terrace overlooks the rugged desert terrain
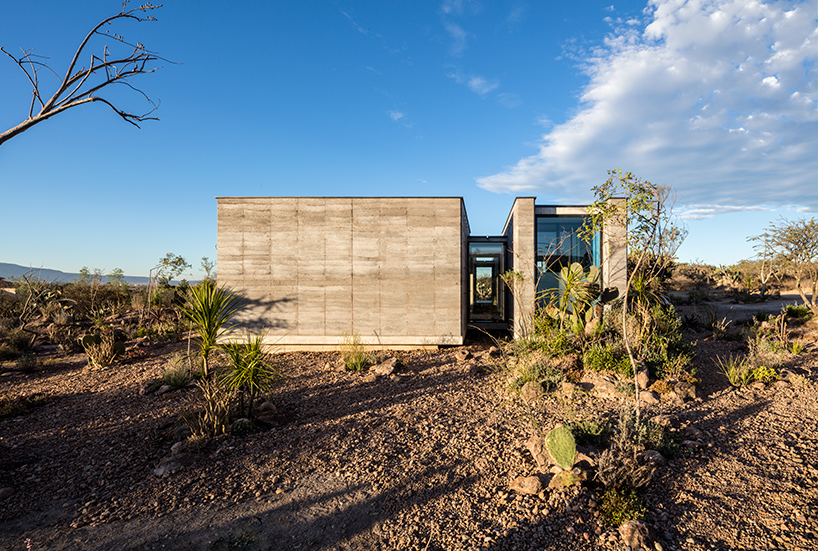
the project comprises four connected volumes
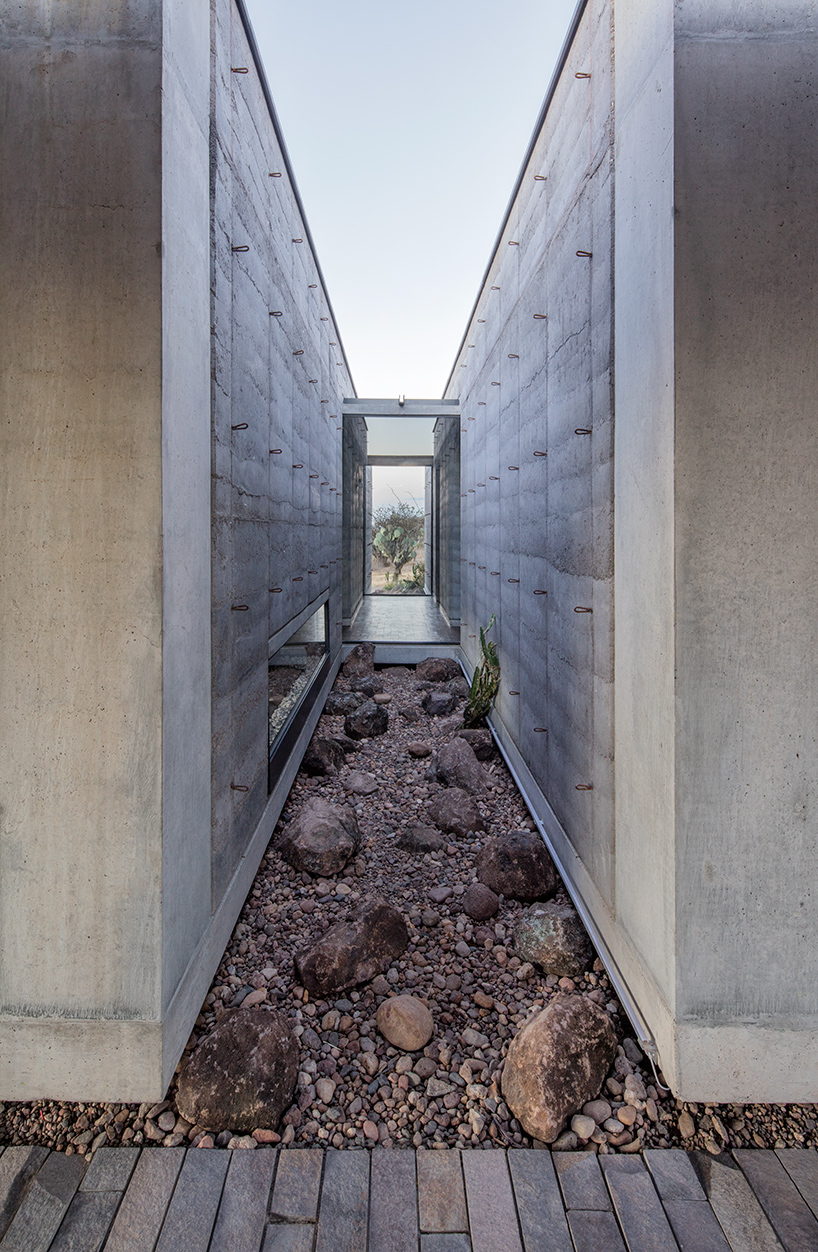
the design seeks to reinterpret the typology of mexican haciendas
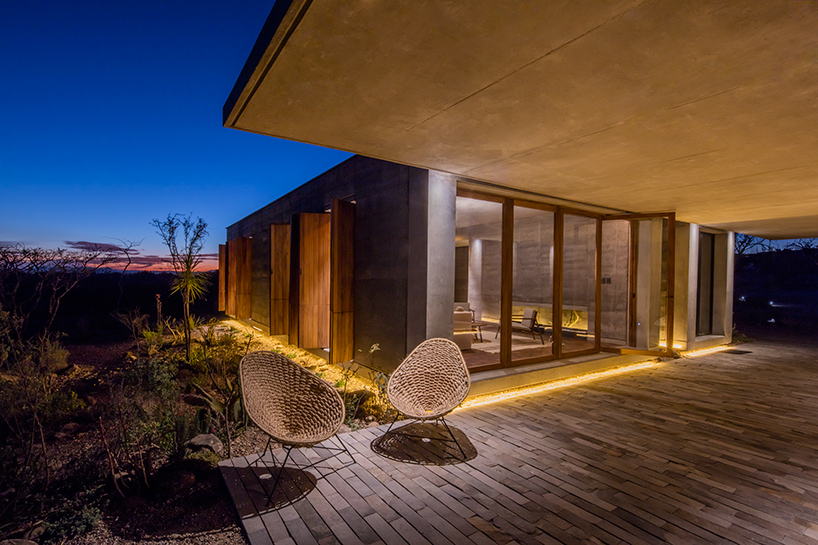
the structure serves as the guesthouse for a larger property
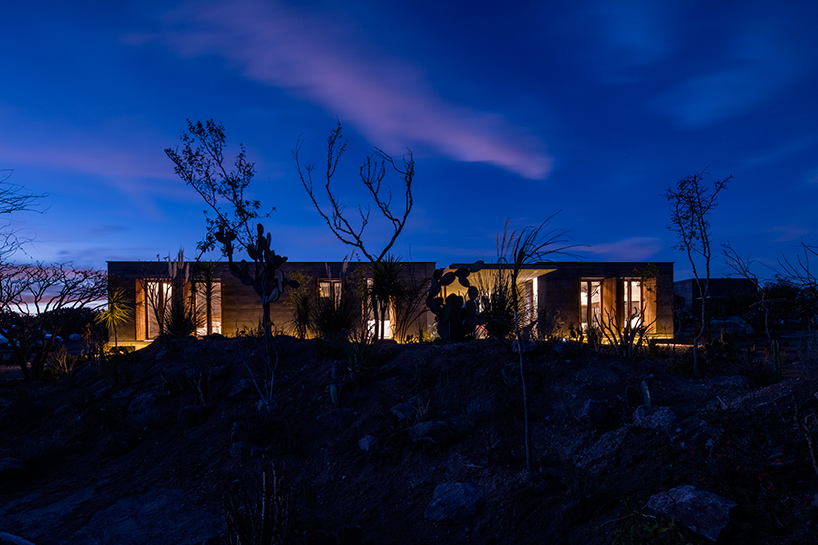
‘casa candelaria’ seeks to convey a strong sense of place
project info:
architects: cherem arquitectos (abraham cherem + josé antonio aguilar)
name: casa candelaria
area: 1,500 sqm
location: san miguel de allende, guanajuato, mexico
photography: enrique macías
construction: cabrera & asoc.
landscape design: entorno
lighting: artec 3
materials: rammed earth, parota wood, concrete tile, steel & glass
Save
Save
Save
Save
Save
Save
Save
Save
Save
