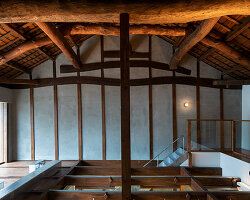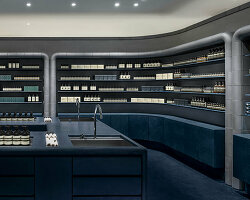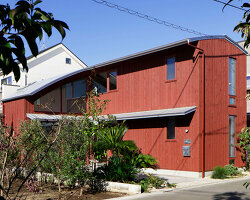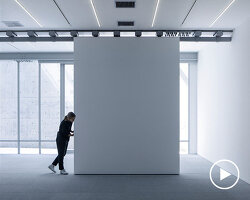KEEP UP WITH OUR DAILY AND WEEKLY NEWSLETTERS
PRODUCT LIBRARY
do you have a vision for adaptive reuse that stands apart from the rest? enter the Revive on Fiverr competition and showcase your innovative design skills by january 13.
we continue our yearly roundup with our top 10 picks of public spaces, including diverse projects submitted by our readers.
frida escobedo designs the museum's new wing with a limestone facade and a 'celosía' latticework opening onto central park.
in an interview with designboom, the italian architect discusses the redesigned spaces in the building.

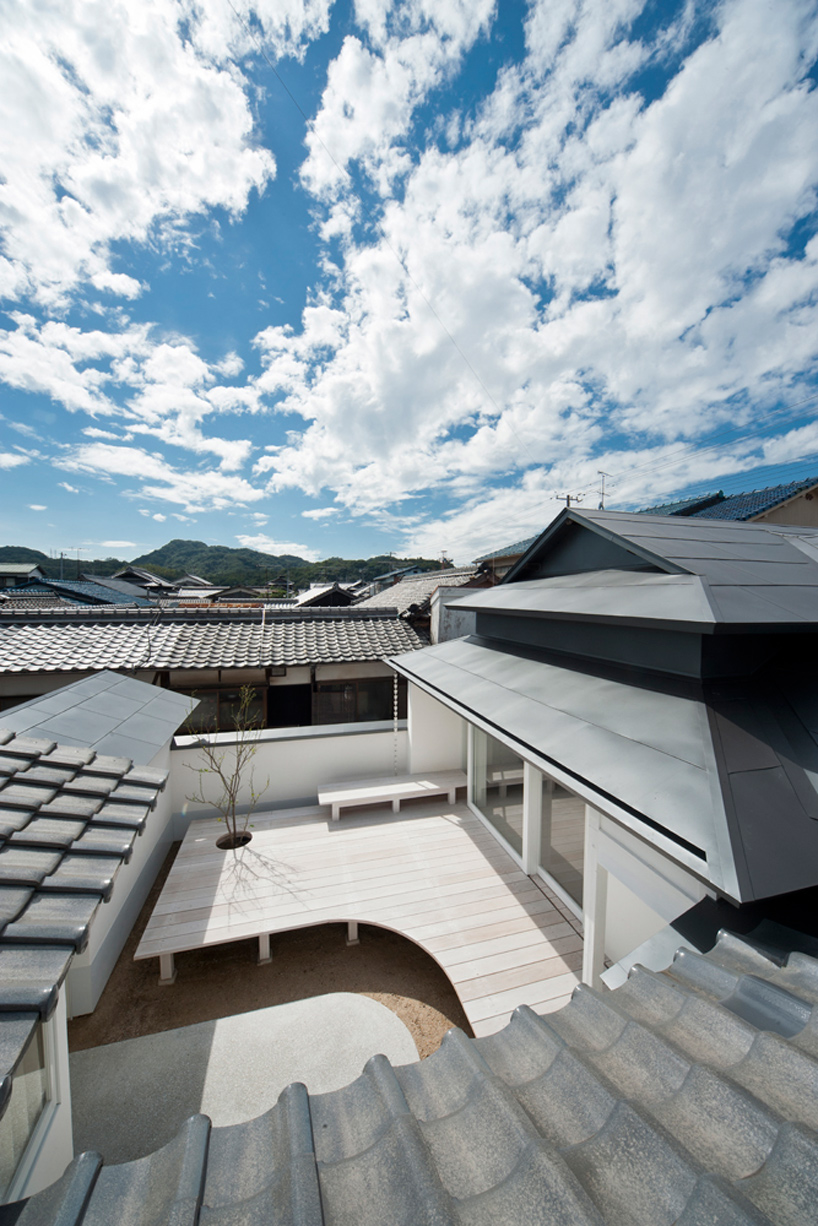 aerial view image © hiroshi mizusaki
aerial view image © hiroshi mizusaki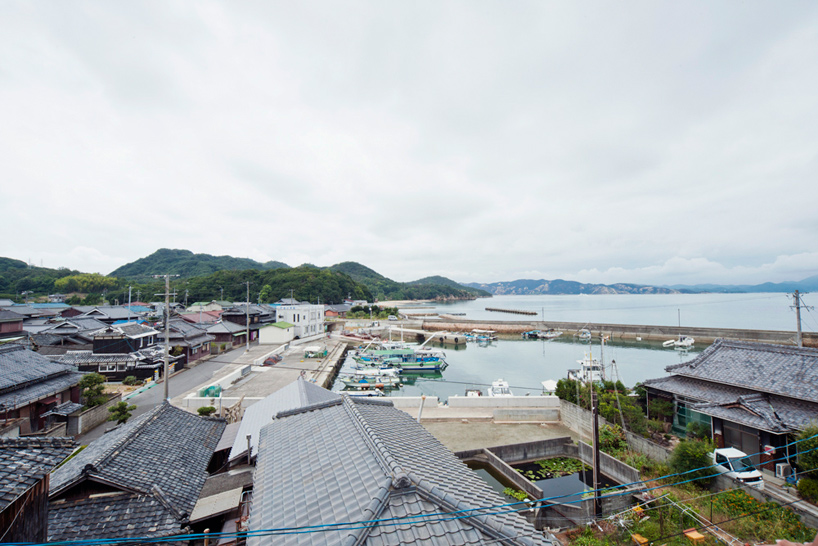 site image © hiroshi mizusaki
site image © hiroshi mizusaki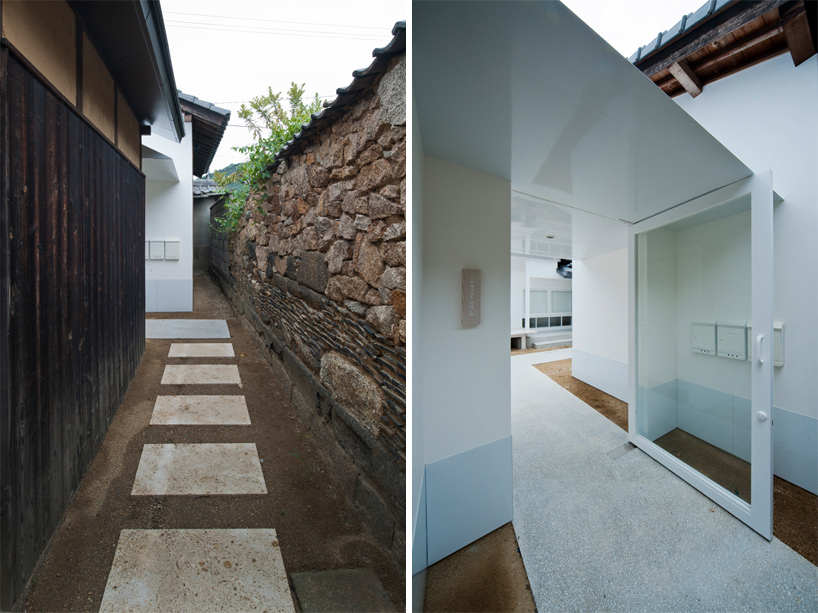 views of approach images © hiroshi mizusaki
views of approach images © hiroshi mizusaki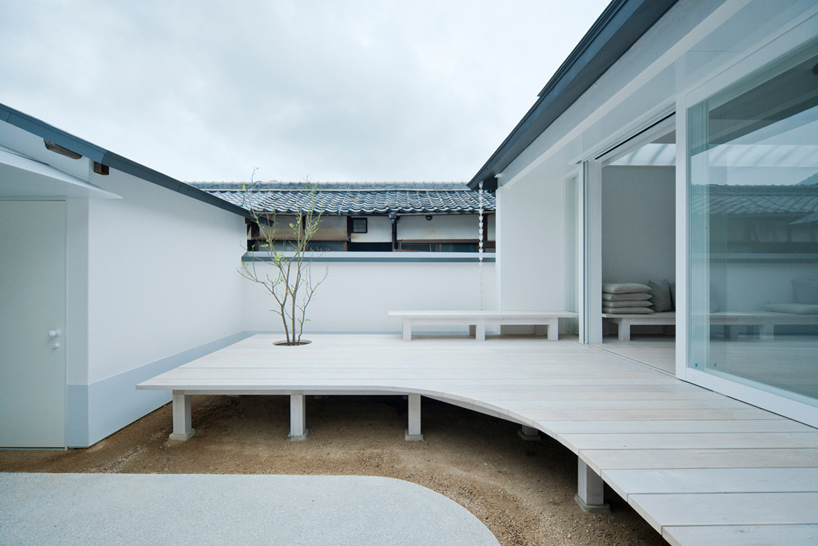 courtyard space image © hiroshi mizusaki
courtyard space image © hiroshi mizusaki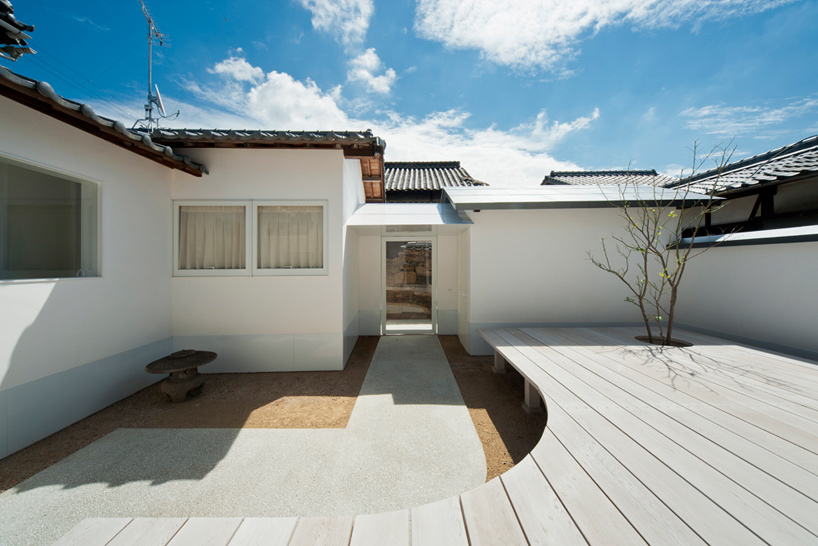 view of entrance image © hiroshi mizusaki
view of entrance image © hiroshi mizusaki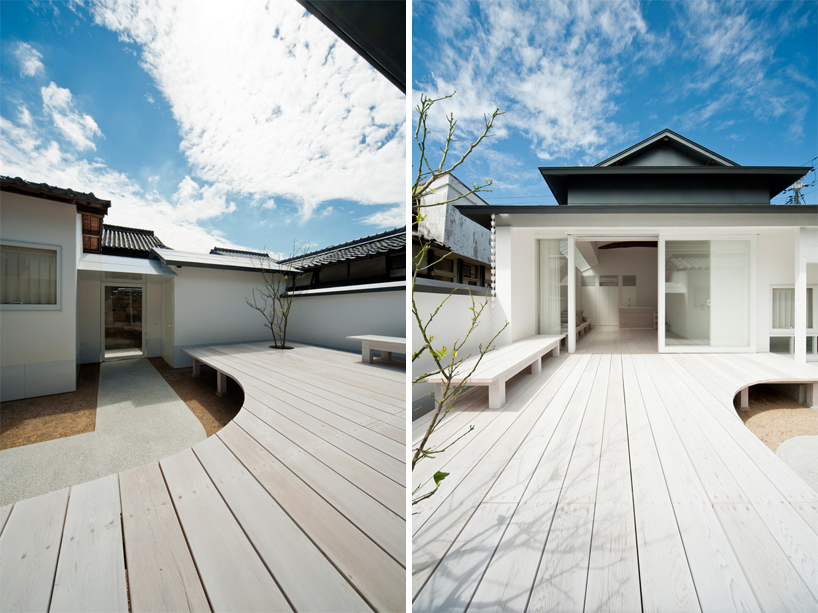 curvilinear terrace platform images © hiroshi mizusaki
curvilinear terrace platform images © hiroshi mizusaki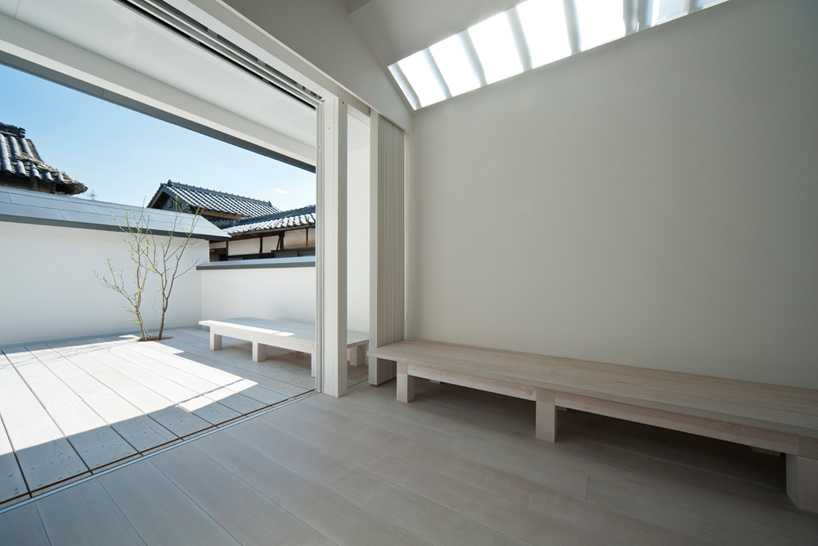 view of terrace from lounge image © hiroshi mizusaki
view of terrace from lounge image © hiroshi mizusaki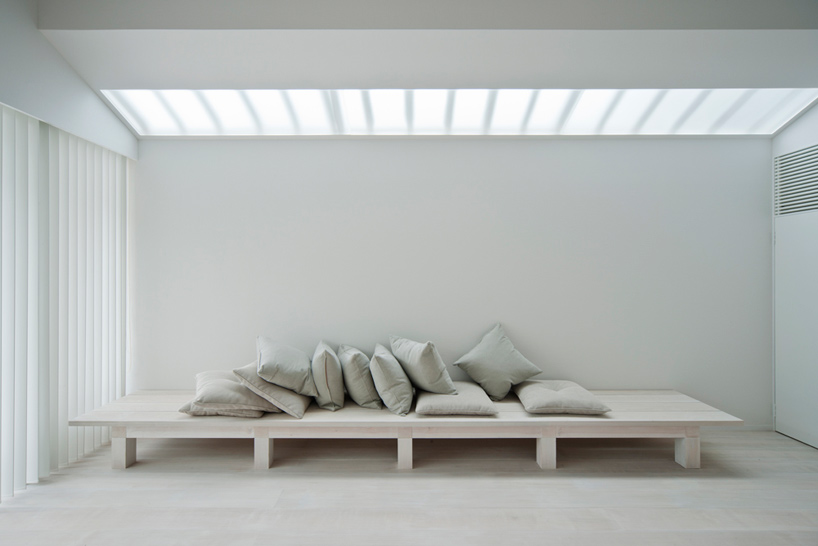 skylight over lounge image © hiroshi mizusaki
skylight over lounge image © hiroshi mizusaki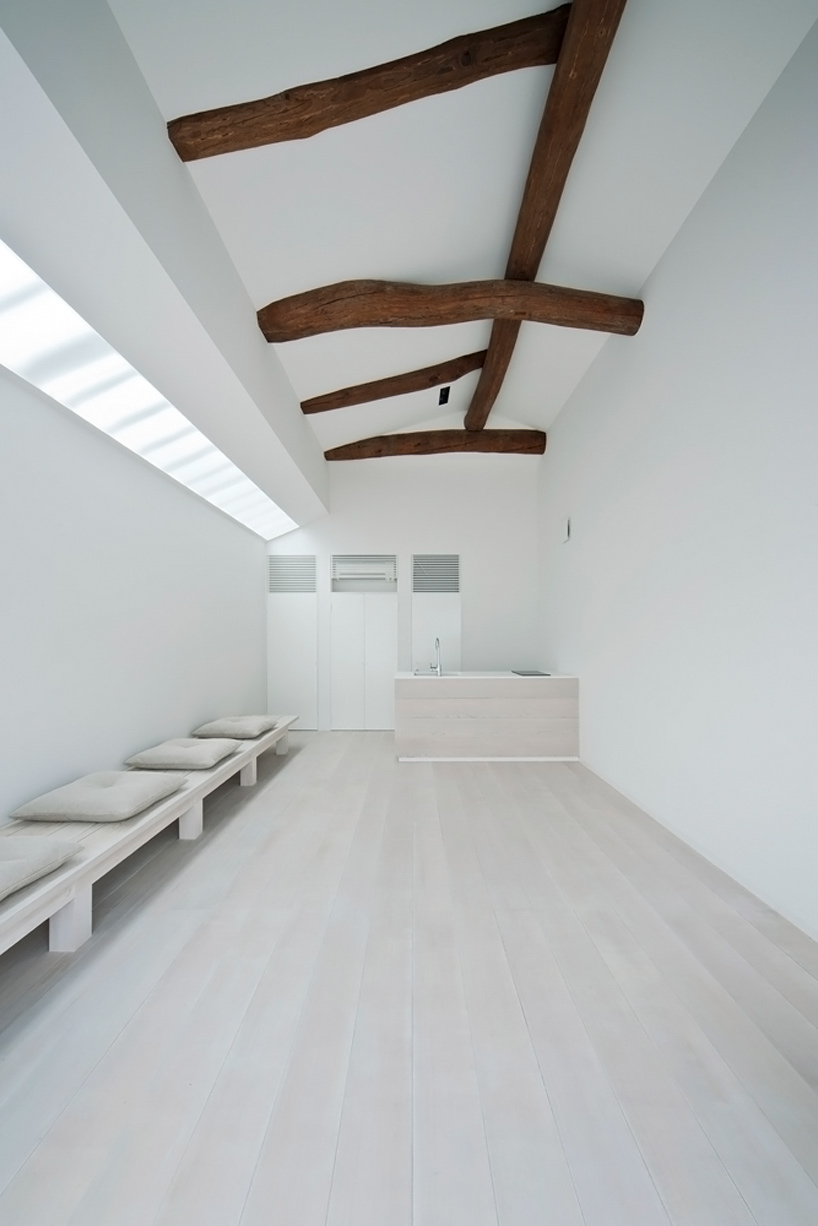 communal kitchen image © hiroshi mizusaki
communal kitchen image © hiroshi mizusaki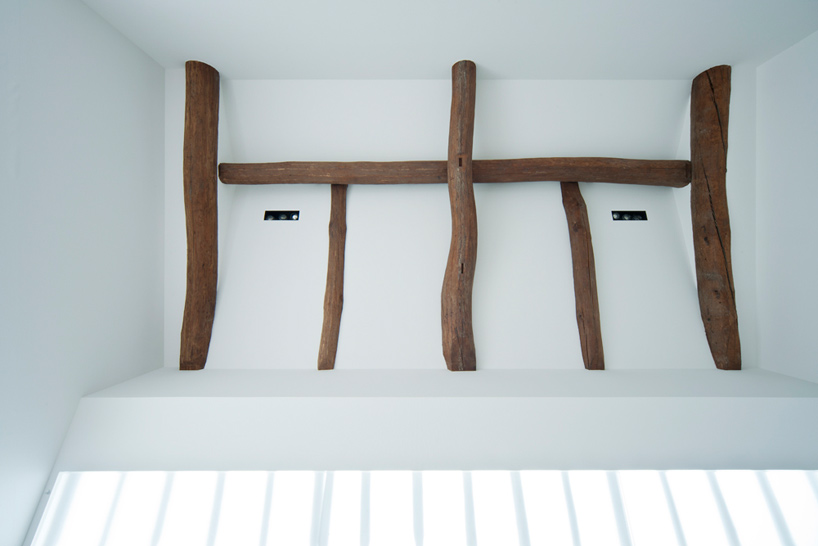 original detail in the ceiling form of lounge image © hiroshi mizusaki
original detail in the ceiling form of lounge image © hiroshi mizusaki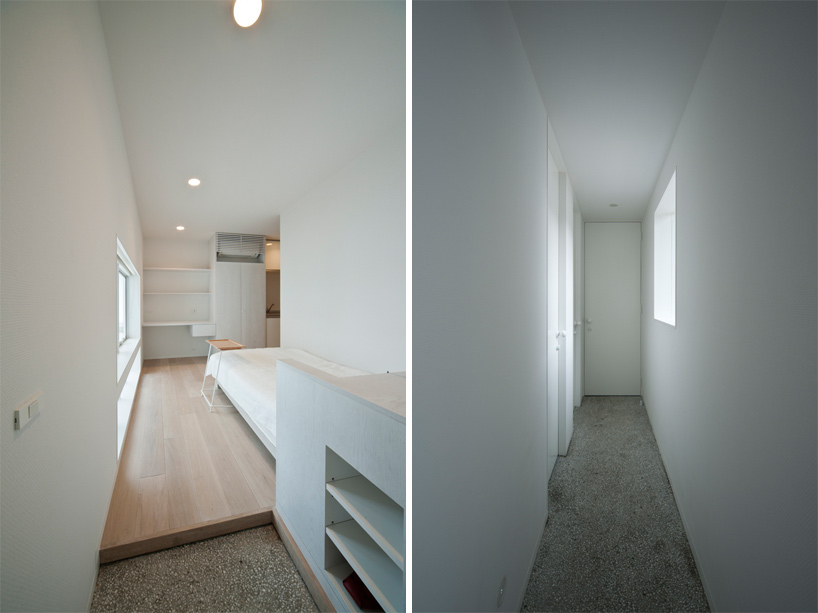 (left) private room (right) hallway images © hiroshi mizusaki
(left) private room (right) hallway images © hiroshi mizusaki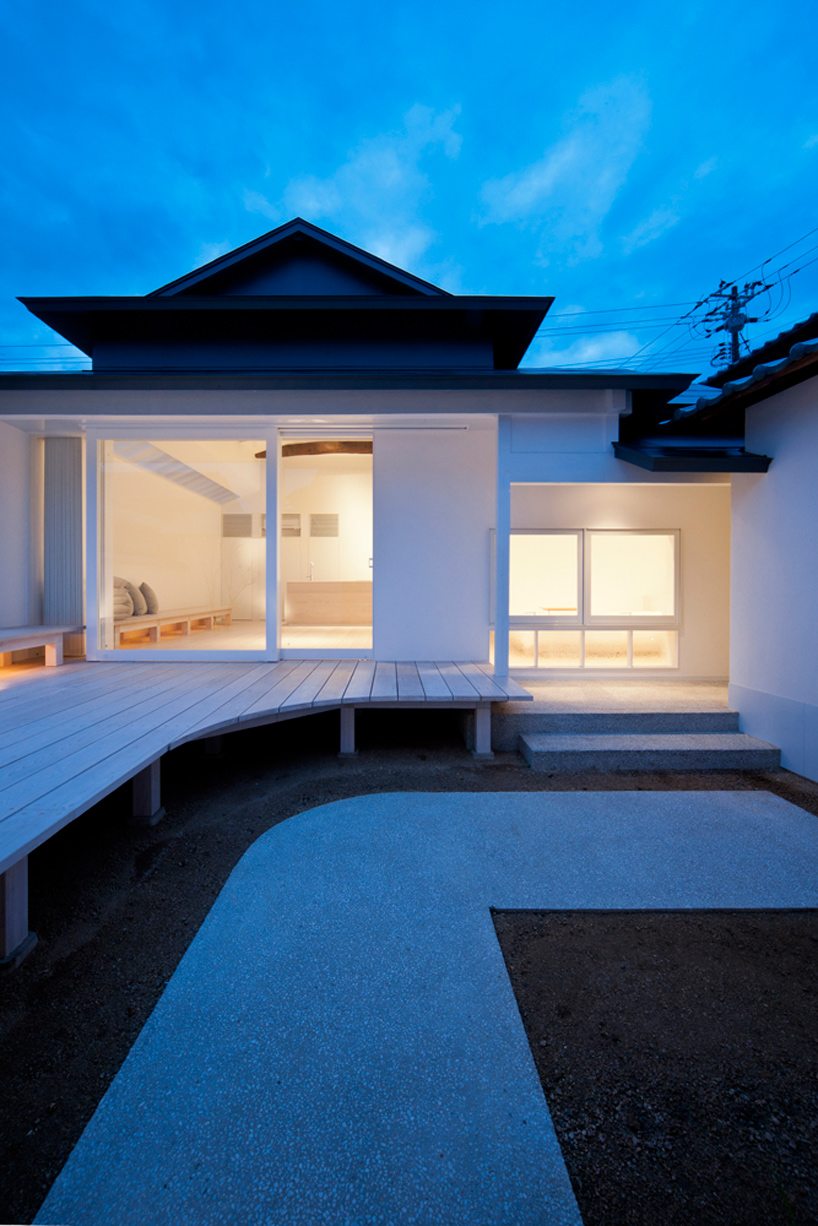 night view from courtyard image © hiroshi mizusaki
night view from courtyard image © hiroshi mizusaki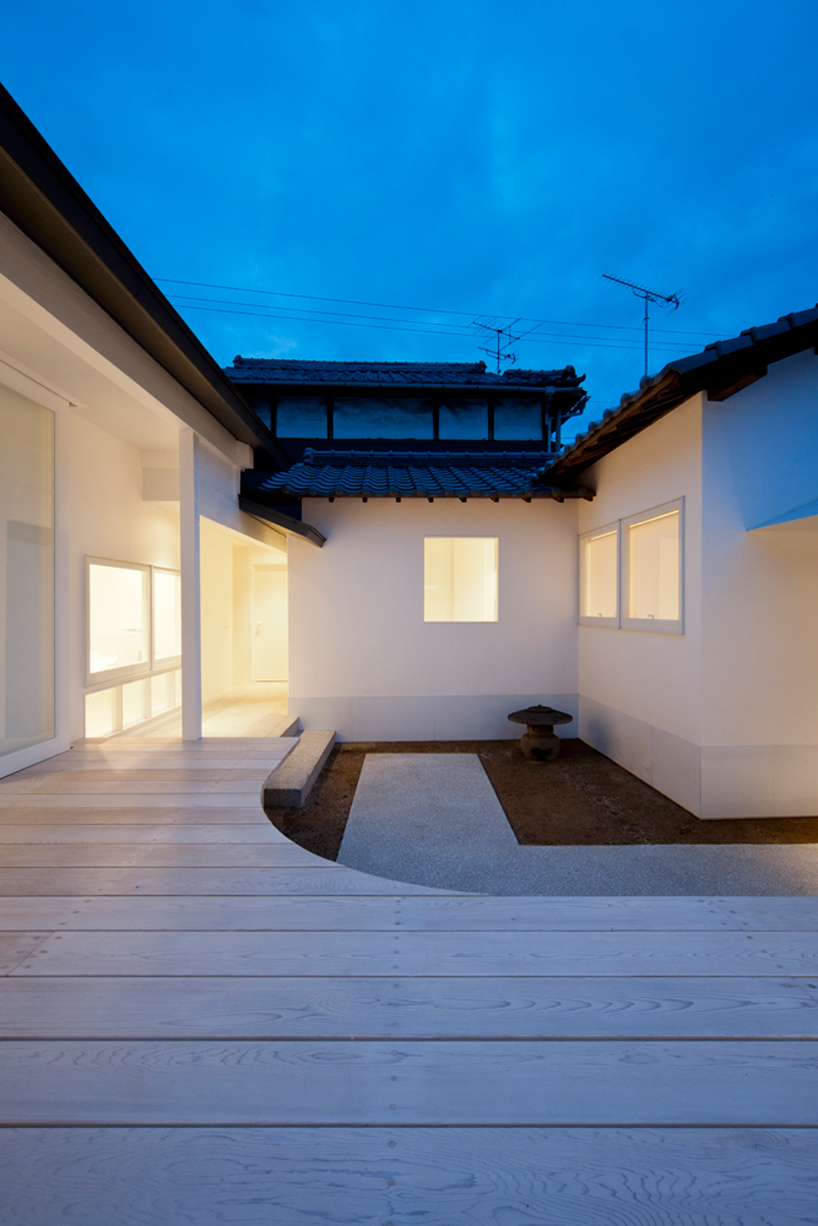 image © hiroshi mizusaki
image © hiroshi mizusaki floor plan
floor plan
