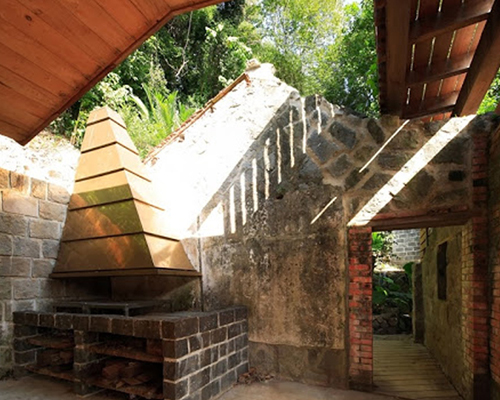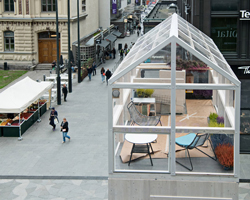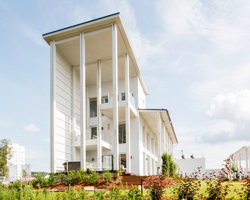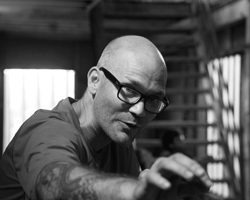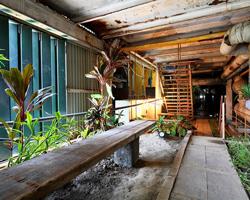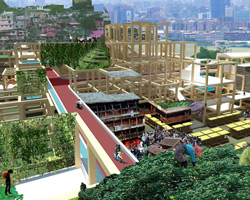casagrande lab creates a sanctuary from ruins in taiwan
all photos by adda zei
all images courtesy of casagrande laboratory
in taipei, taiwan, an abandoned farmhouse which was once a meeting place in the surrounding jungle, has been transformed into a home for a family, by finnish-based casagrande laboratory. ‘ultra-ruin’ provides multifunctional spaces for various activities, including meditation areas, that are promoted in the open form of the building. in order to keep integrity to the history of the former gathering place, the first built object in the renovated structure was a table; used to discuss with the client the visions of project’s renewal. the table now is the site of a large dining area and is distinguished in the plan as a connecting volume.
observing the original construction, spatial continuity is created through a series of paths and canopies constructed of wood. the stone masonry of the existing site has been added to with red brick and the revealing roof forms directly embrace the nature of the mountain. the home relates to the site is much like a zen garden, with poetic coves and places to bath and relax. brick ovens and fire places heat saunas and pools in the complex as architectural details blur the line between organic and constructed masses. ‘ultra-ruin’ respectfully combines a contemplative approach to the built environment in a limitless natural landscape.
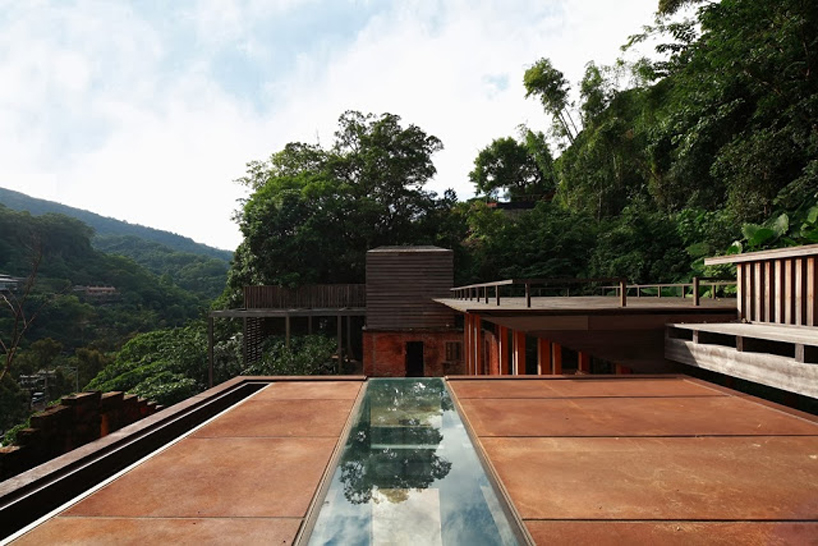
the building partially consumed by the mountain it rests on
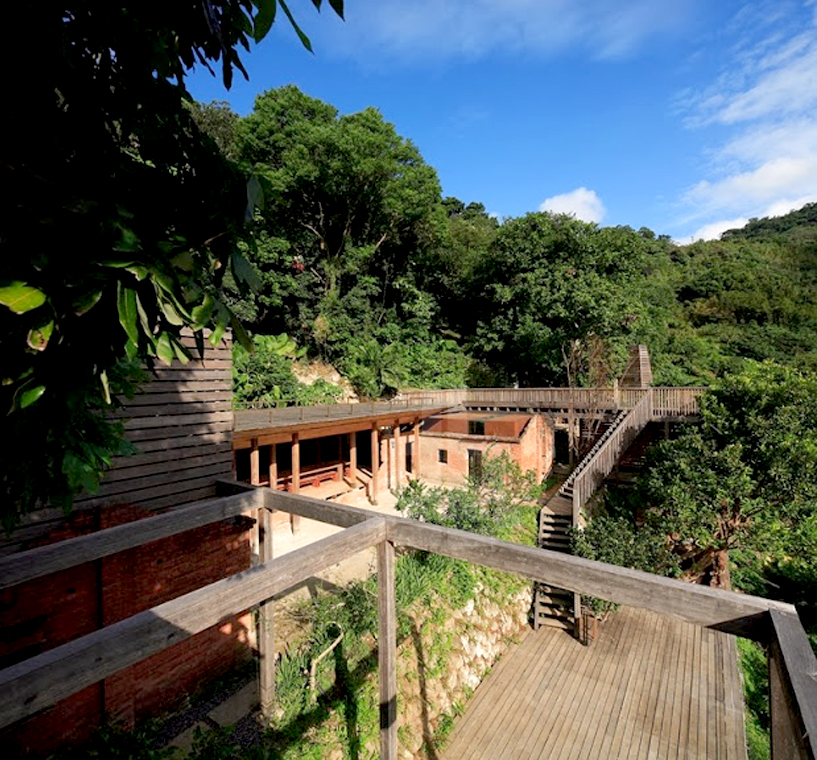
view of the ‘ultra-ruin’ from the lofted deck
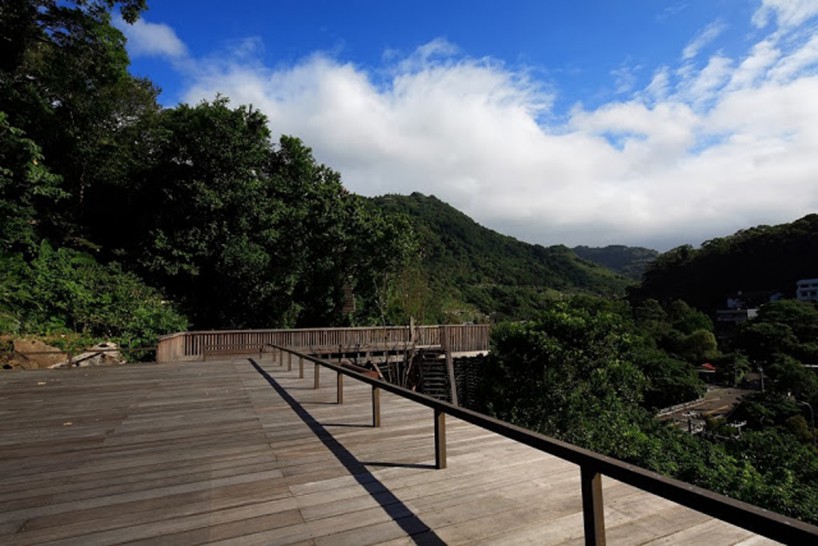
large wooden platform used primarily for meditation spaces
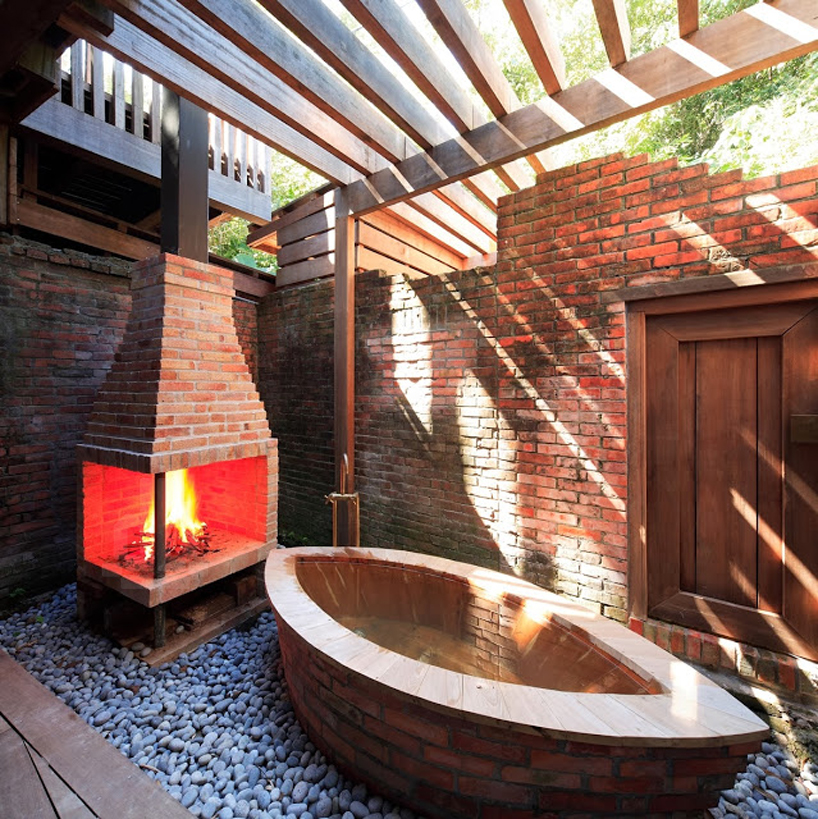
bathtub and fireplace on loose stone flooring
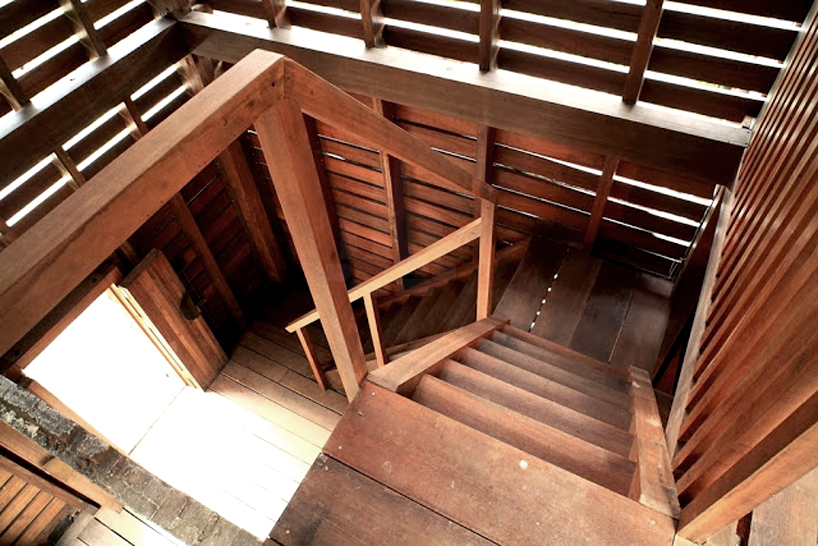
mahogany staircase leading to the loft
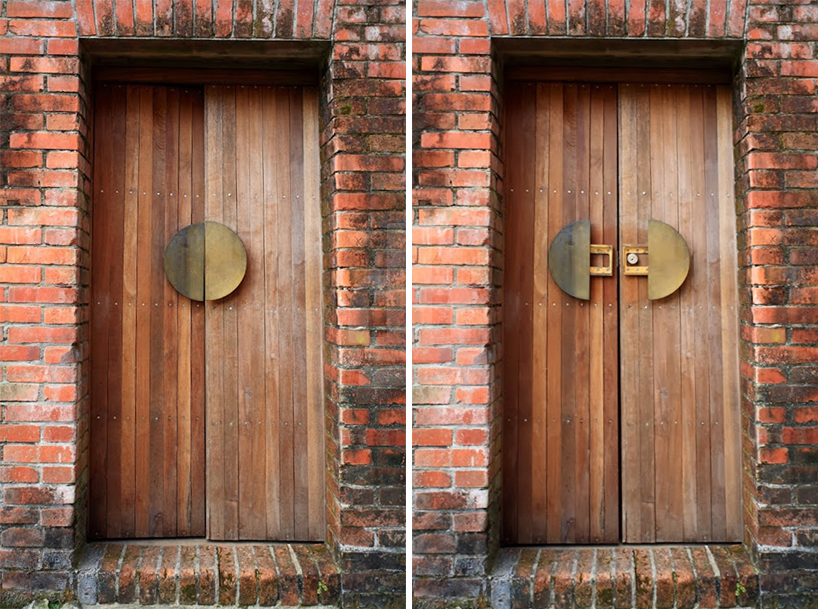
bronze door detail with hidden locking mechanism
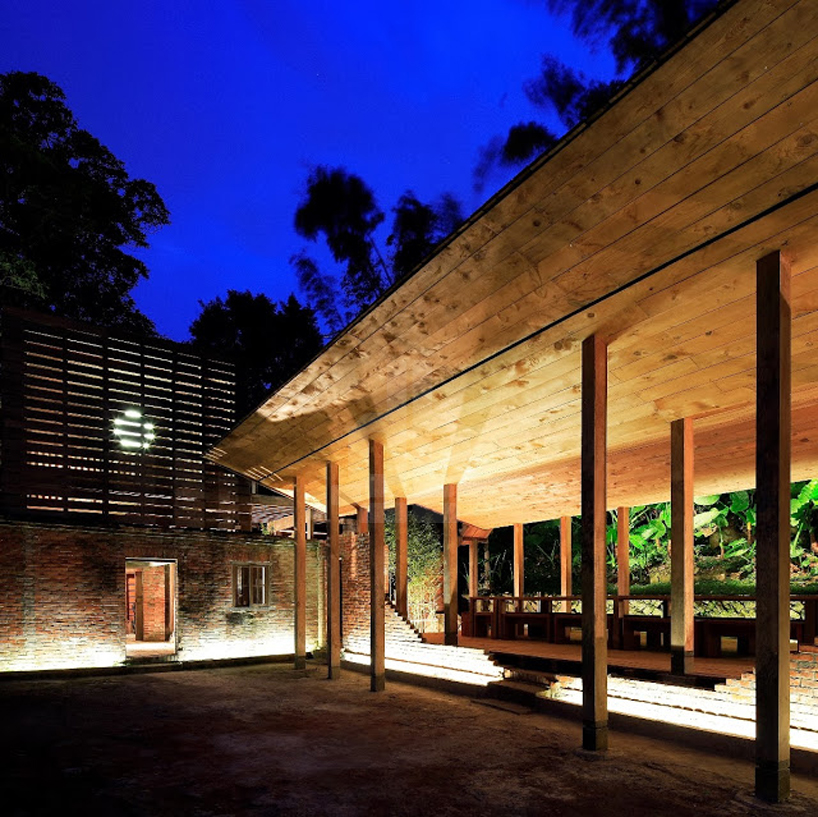
dining area at night illuminated by a light to mimic a full moon
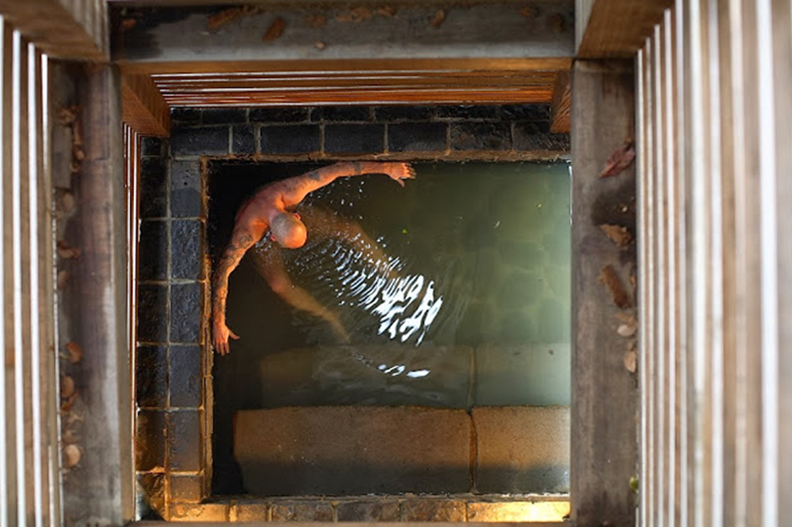
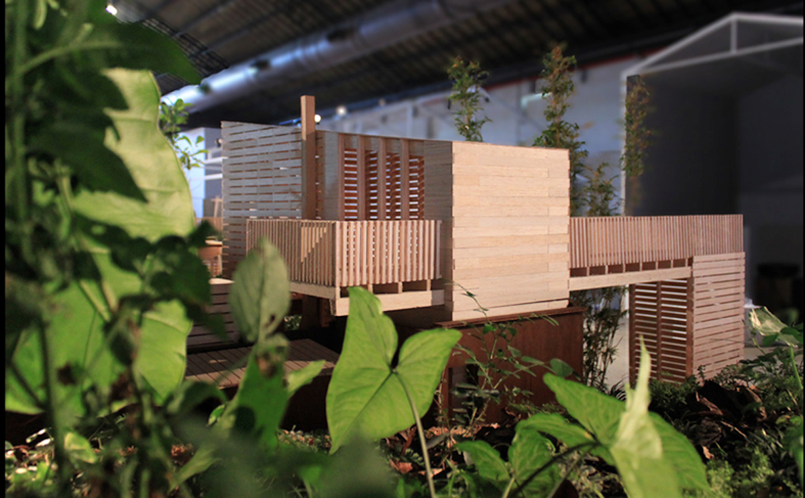
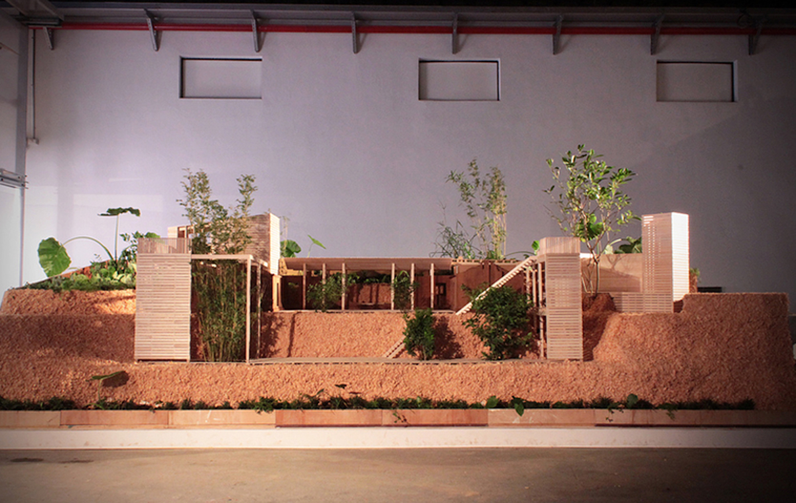
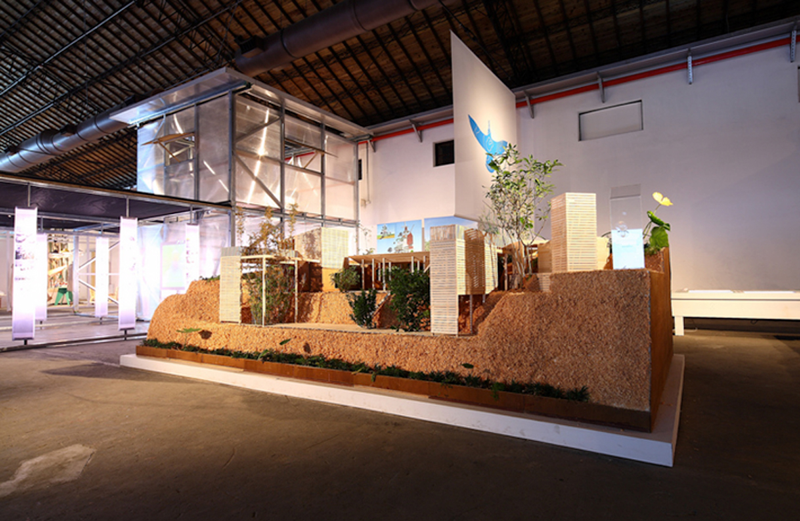
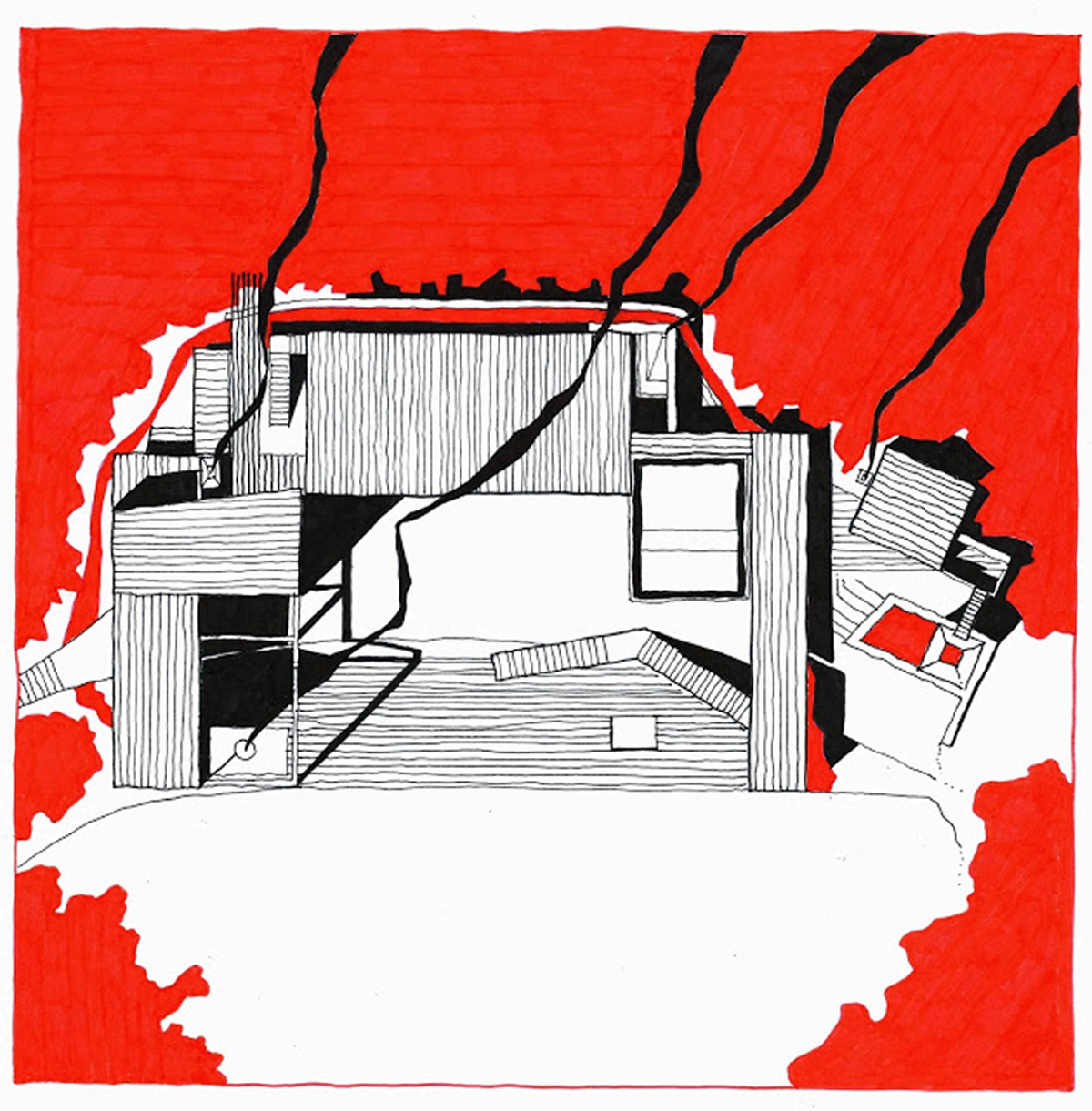
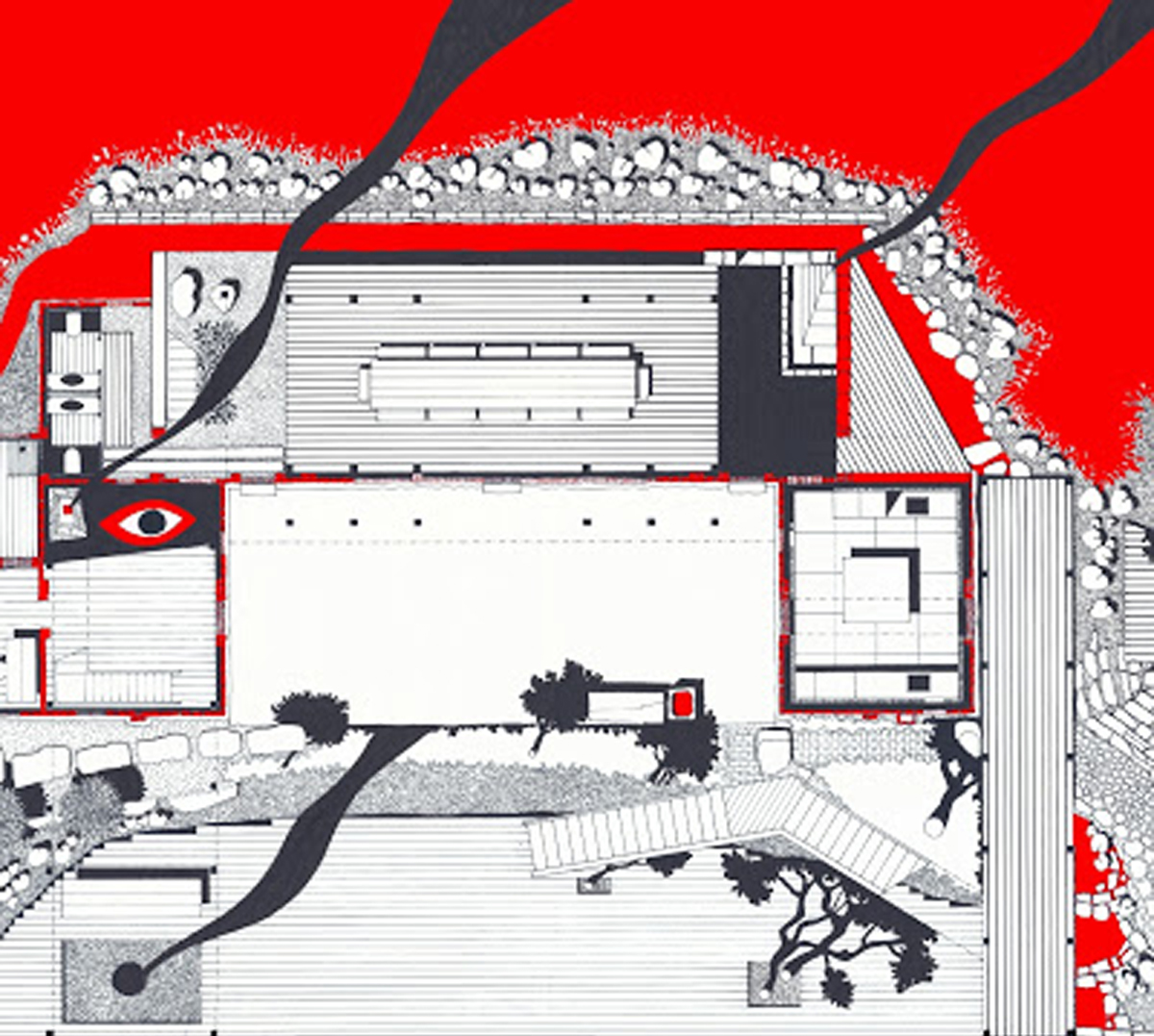
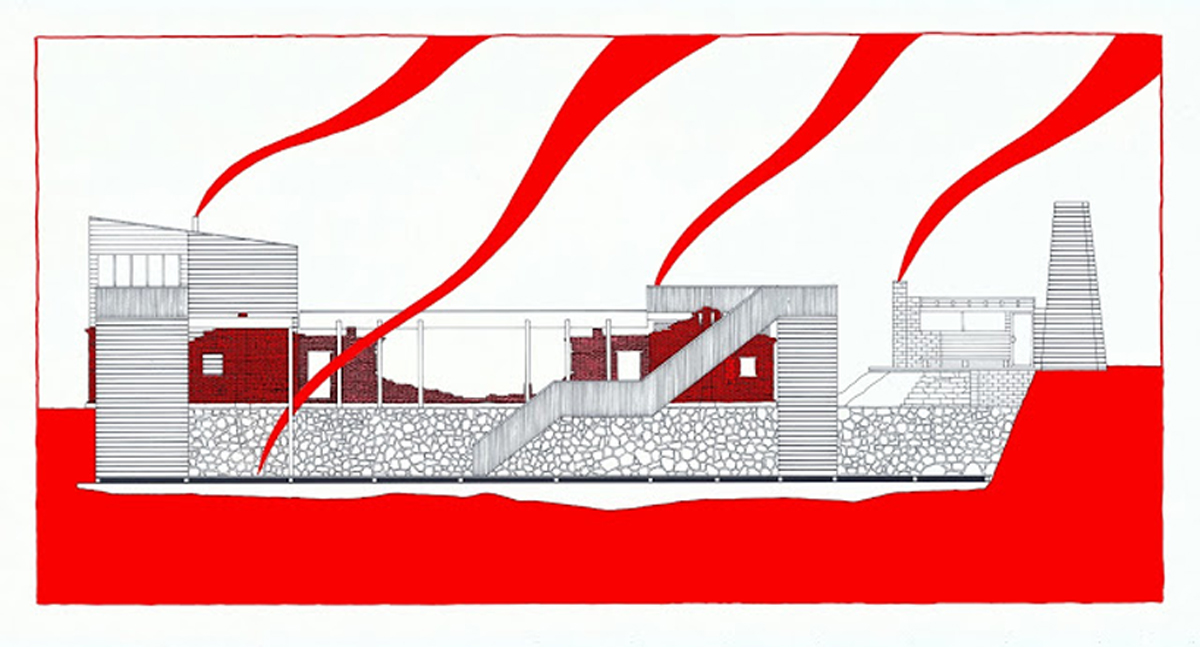
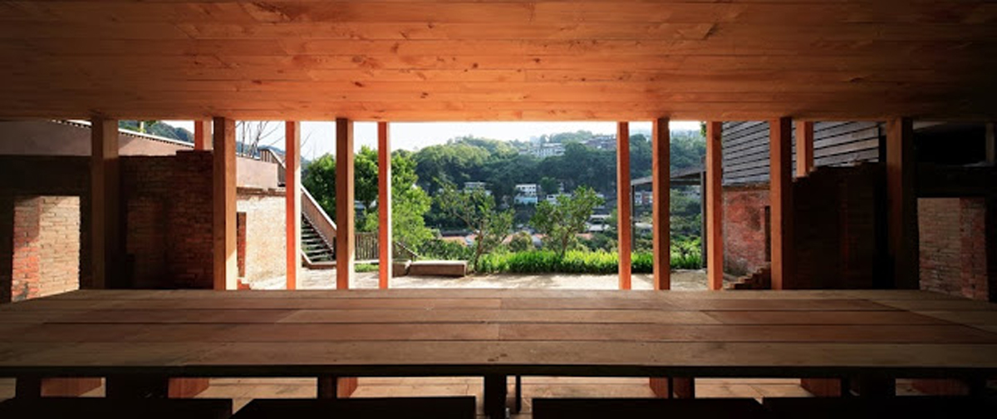
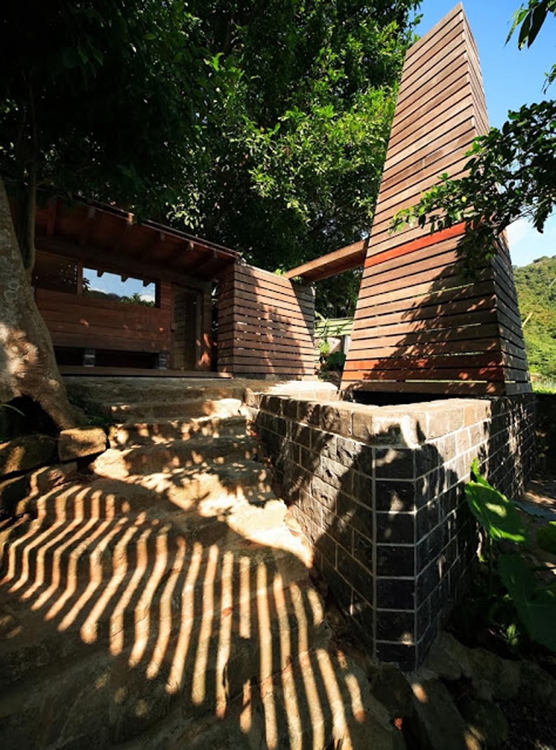
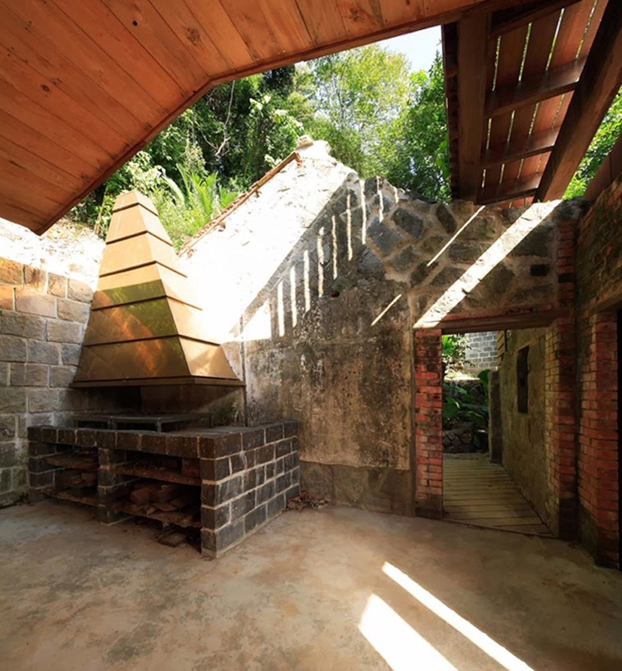
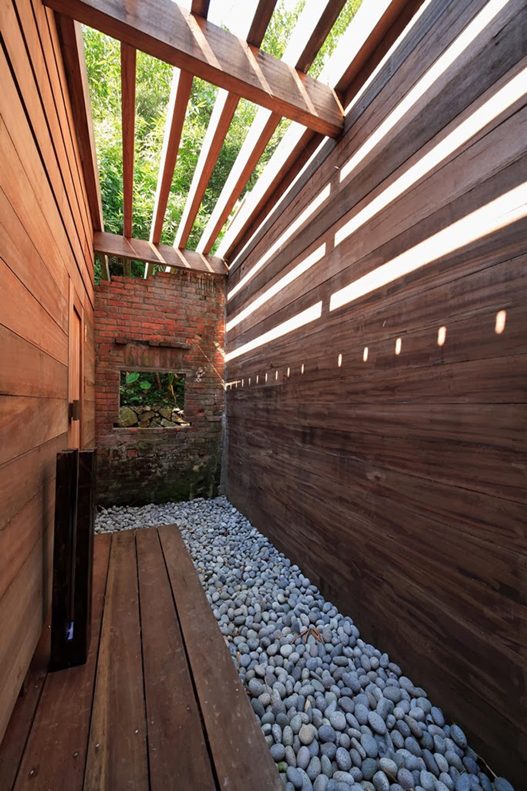
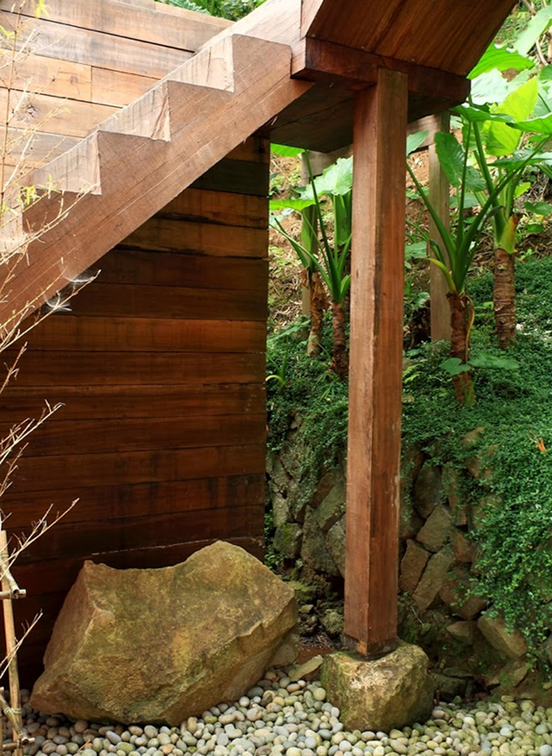
project info:
architect: marco casagrande
project manager: nikita wu
c-lab team: frank chen, yu-chen chiu
location: yangming mountain, taipei, taiwan
site: ruin of an abandoned farm house and surrounding terraced farms
interior space: 210 sqm
materials: mahogany, zelkova, camphor, taiwan cypress, bronze, steel, stone
completed: 2013
photos: adda zei
