KEEP UP WITH OUR DAILY AND WEEKLY NEWSLETTERS
happening now! thomas haarmann expands the curatio space at maison&objet 2026, presenting a unique showcase of collectible design.
watch a new film capturing a portrait of the studio through photographs, drawings, and present day life inside barcelona's former cement factory.
designboom visits les caryatides in guyancourt to explore the iconic building in person and unveil its beauty and peculiarities.
the legendary architect and co-founder of archigram speaks with designboom at mugak/2025 on utopia, drawing, and the lasting impact of his visionary works.
connections: +330
a continuation of the existing rock formations, the hotel is articulated as a series of stepped horizontal planes, courtyards, and gardens.

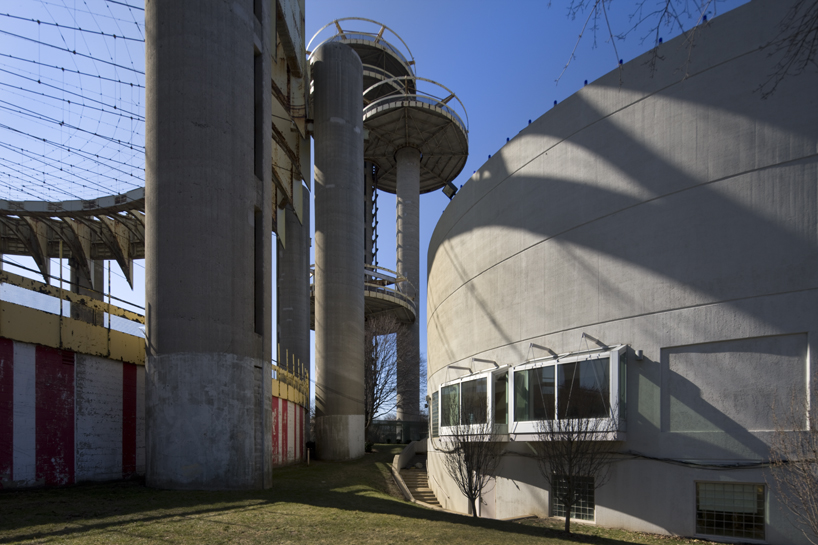 new viewing boxes overlook old pavilion
new viewing boxes overlook old pavilion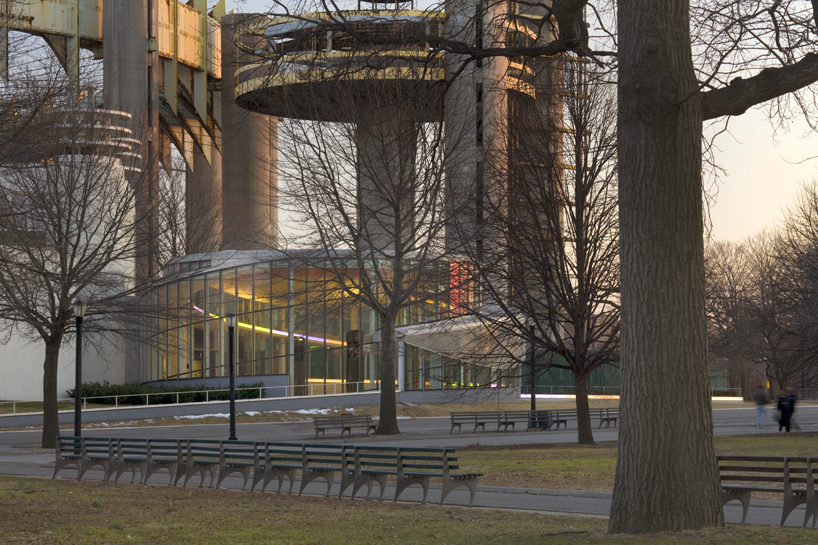 exterior at dusk
exterior at dusk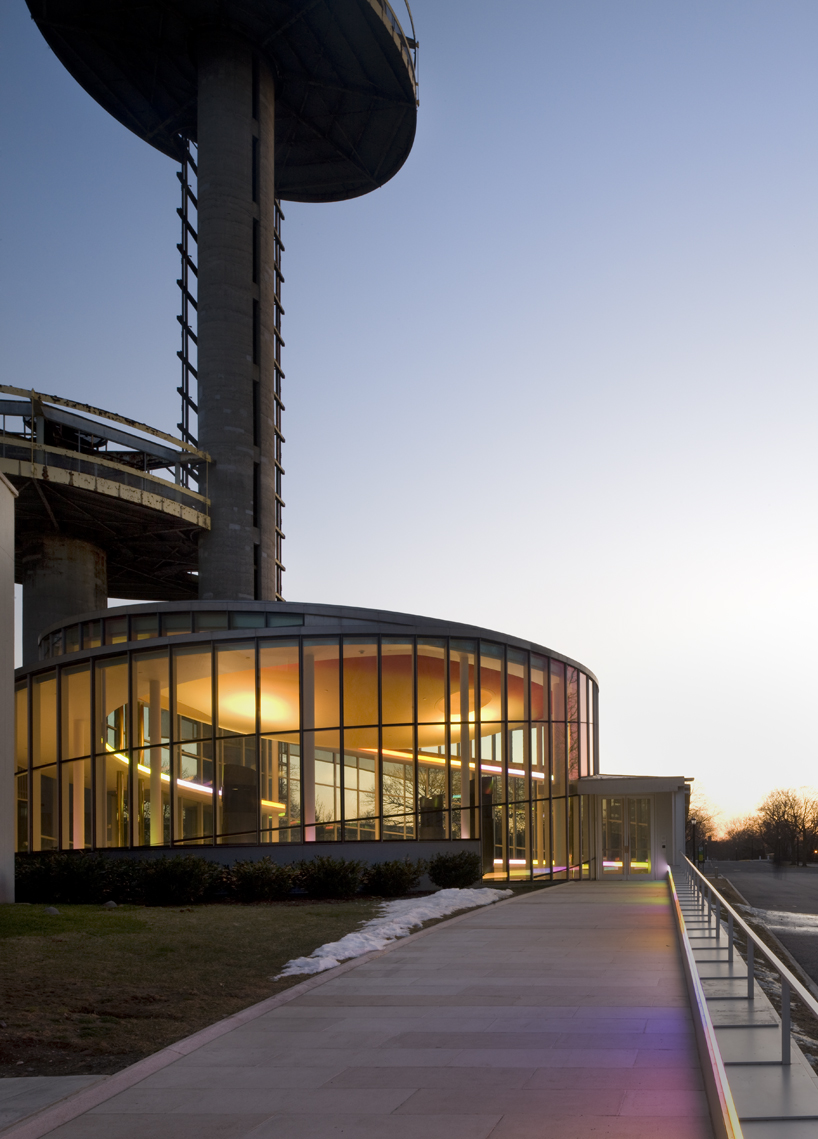 entrance
entrance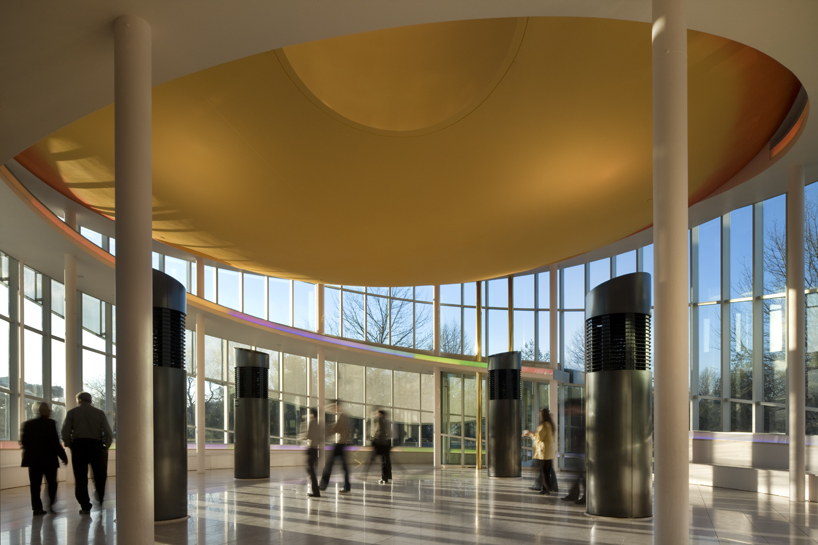 interior of new nebula pavilion
interior of new nebula pavilion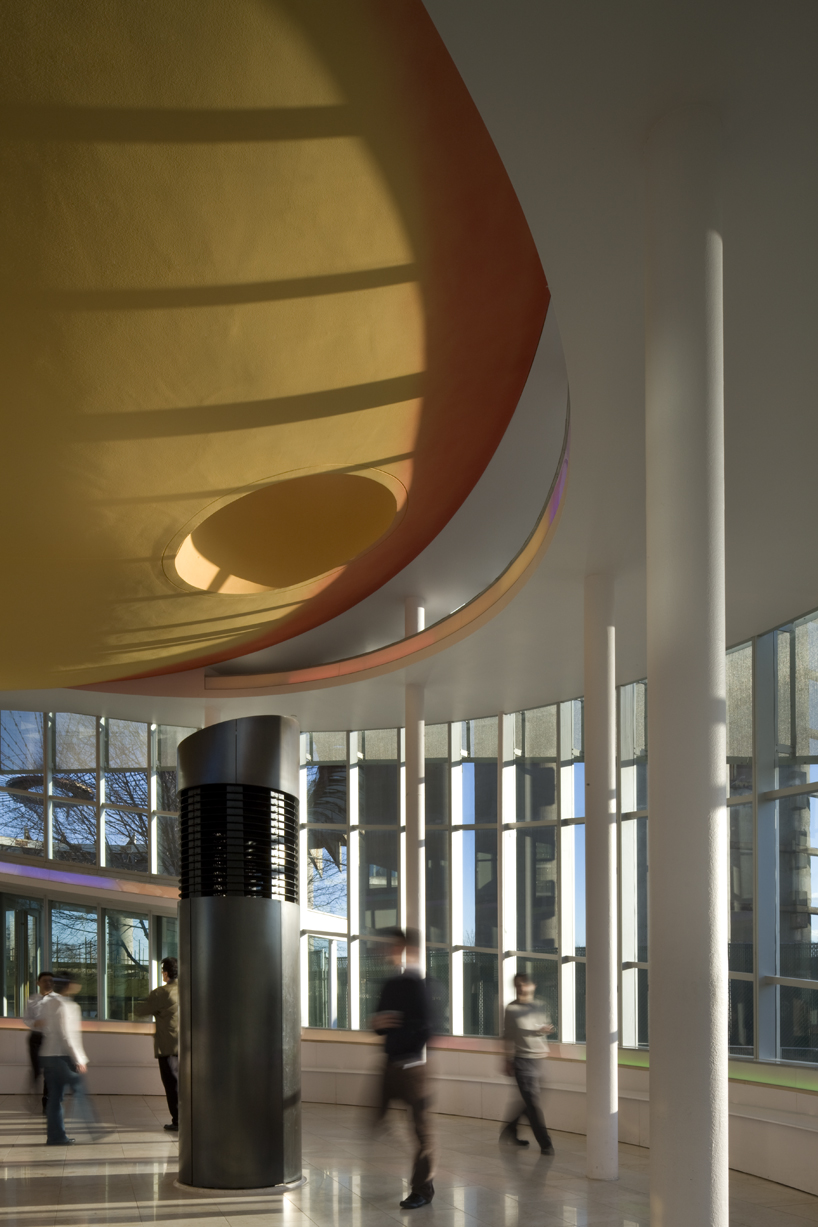 light on new nebula dome
light on new nebula dome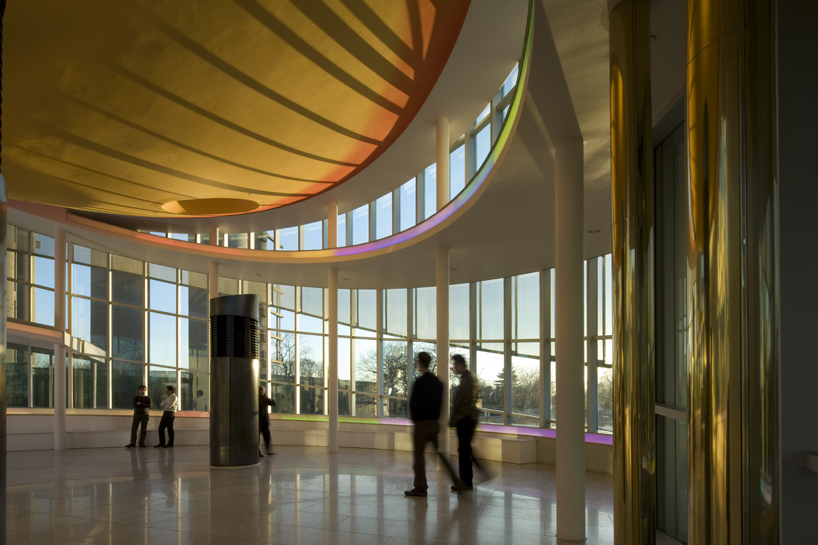 interior at sunset
interior at sunset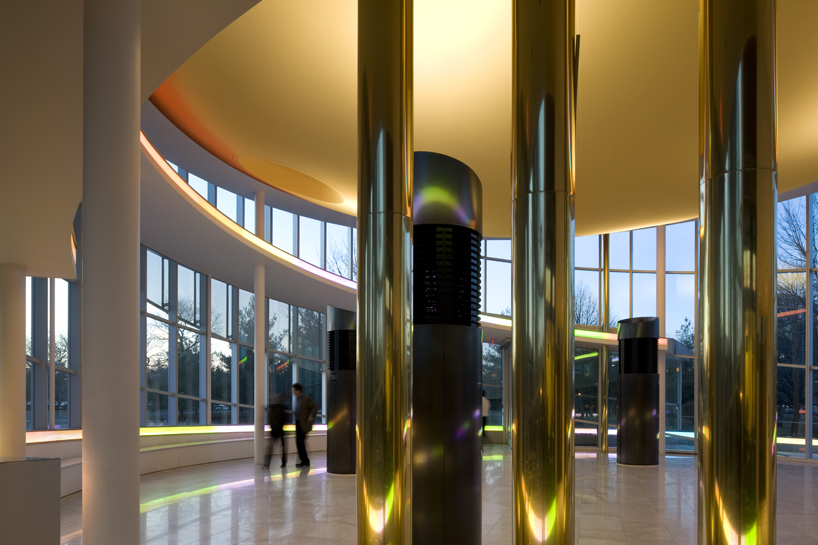 warm color palette
warm color palette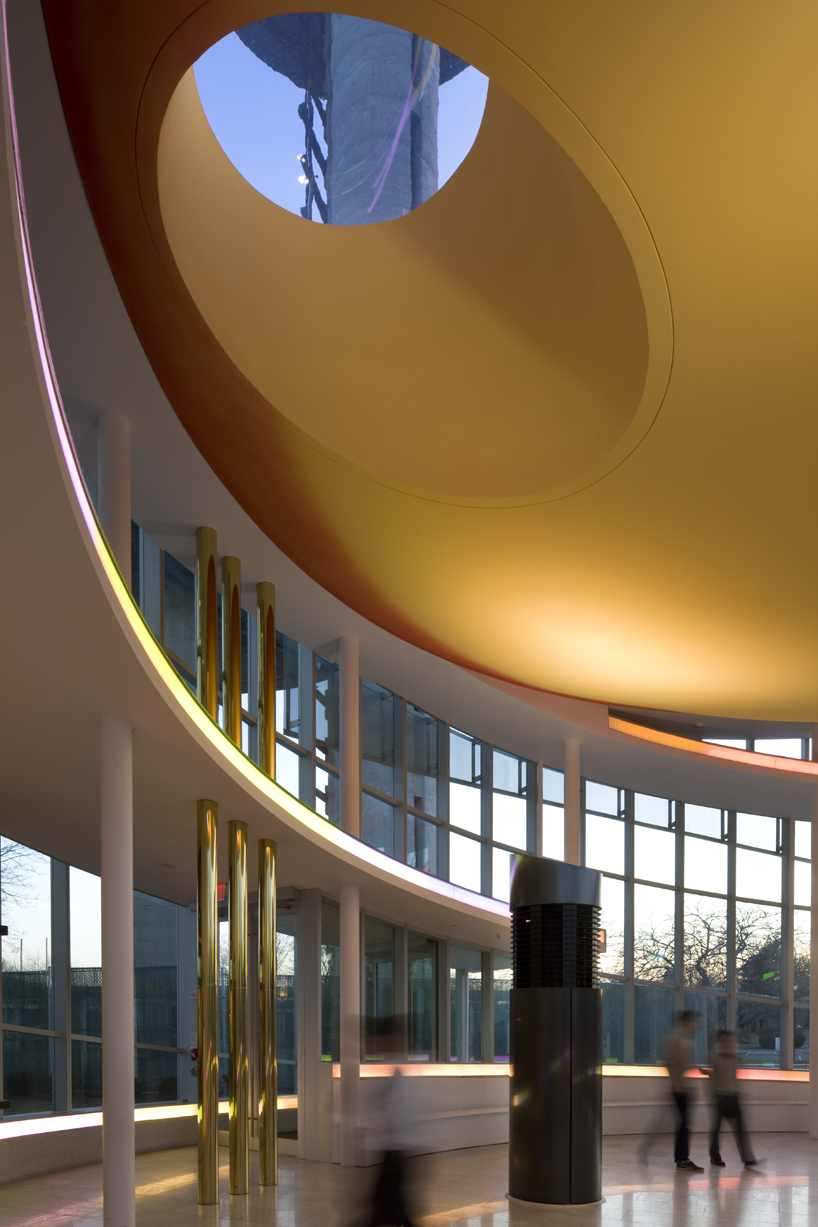 dreams of futures past
dreams of futures past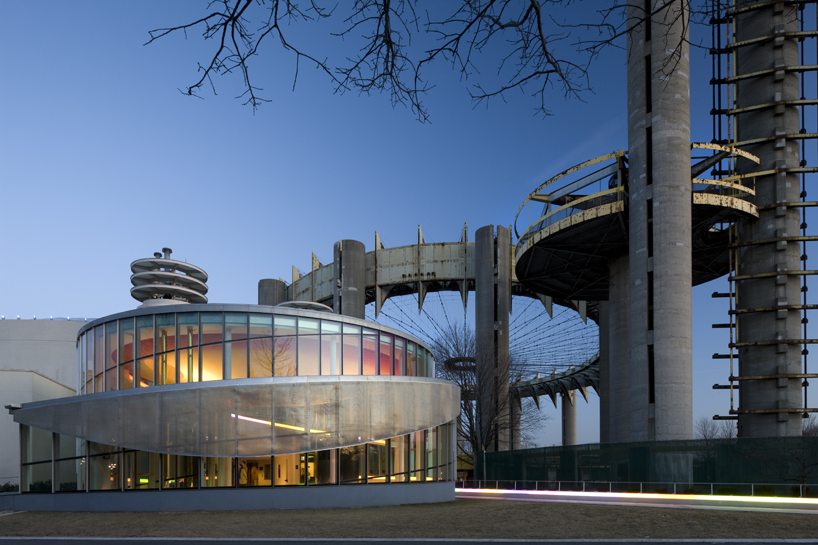 illuminated from the interior at night
illuminated from the interior at night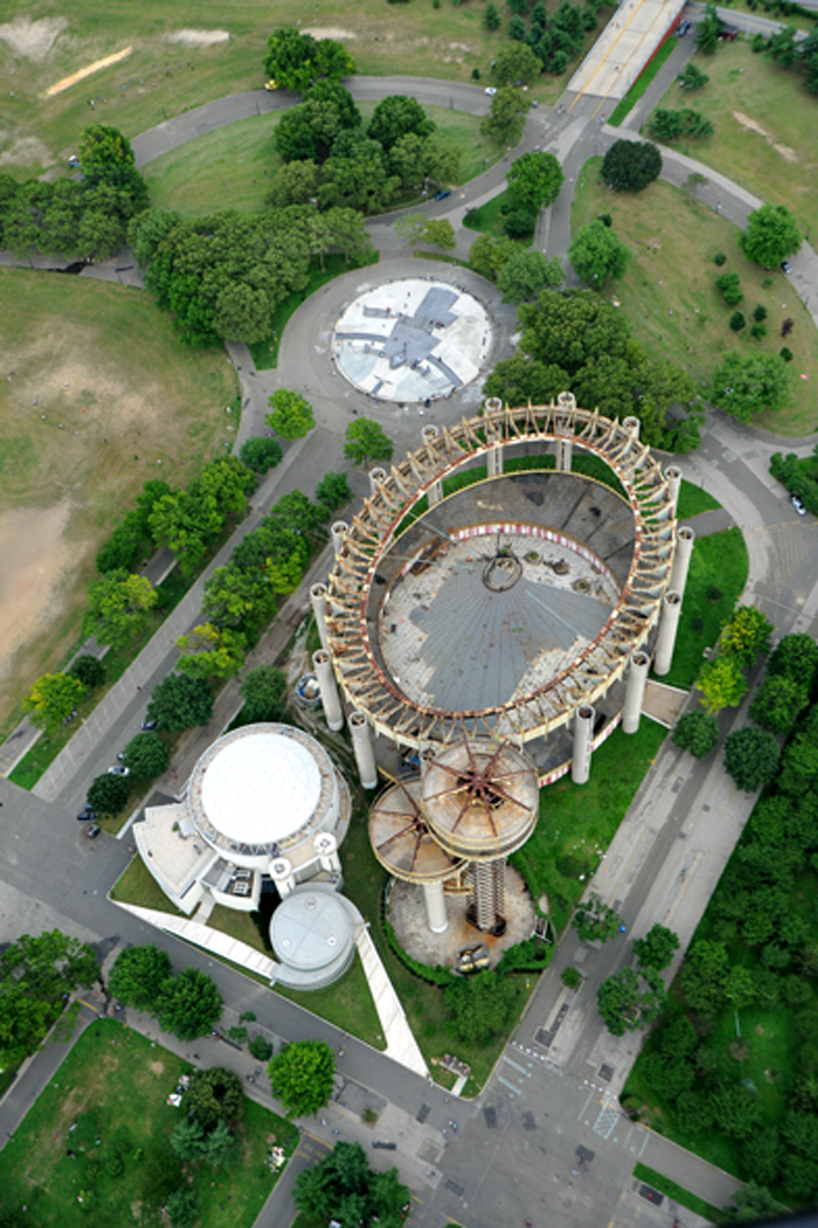 aerial view of pavilion in new york state complex
aerial view of pavilion in new york state complex conceptual sketch
conceptual sketch



