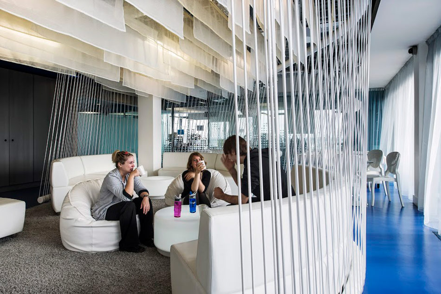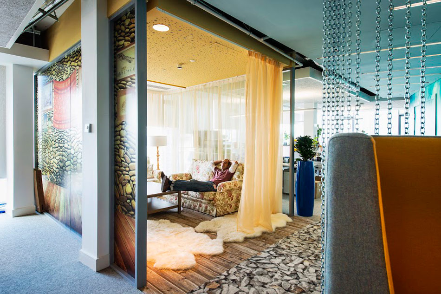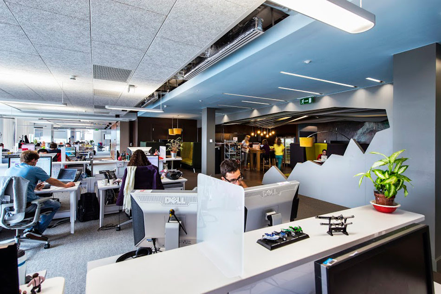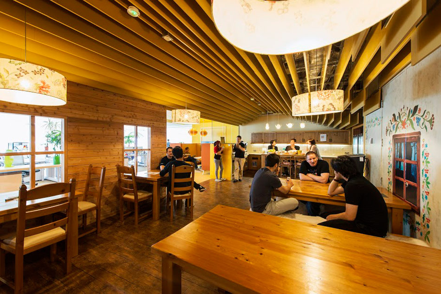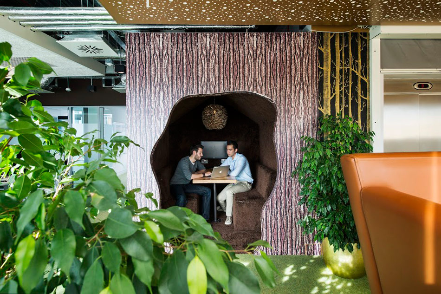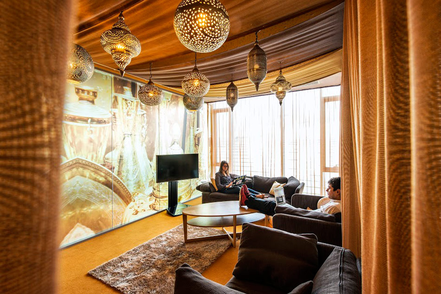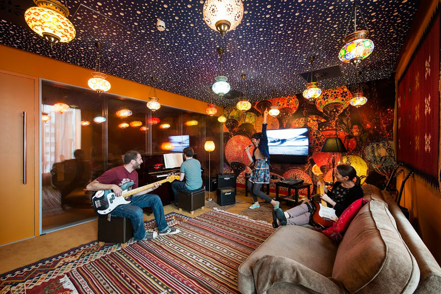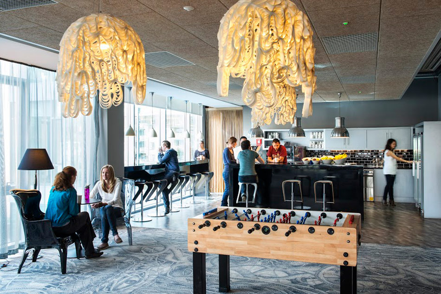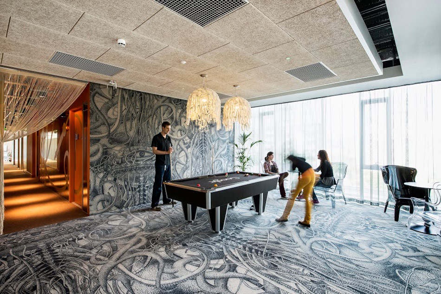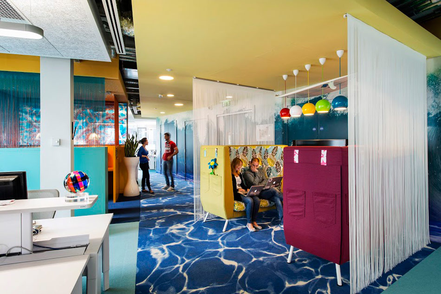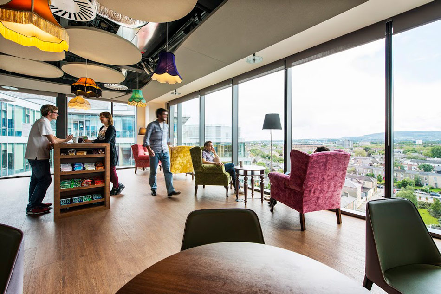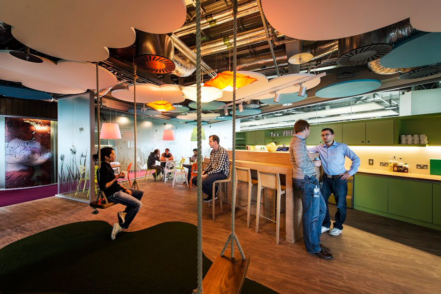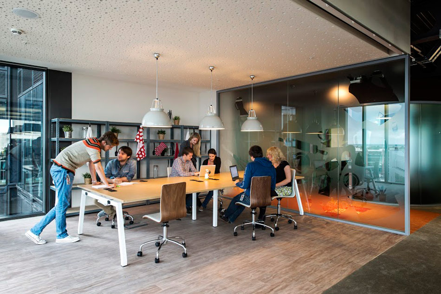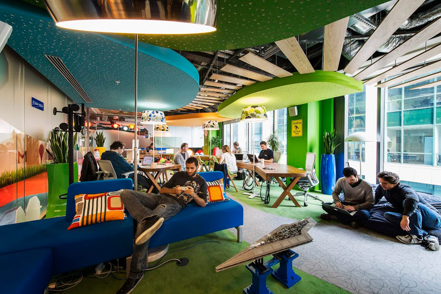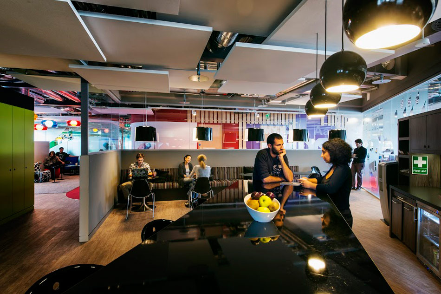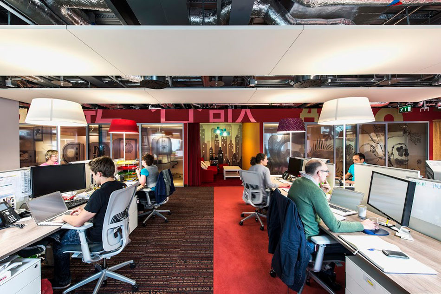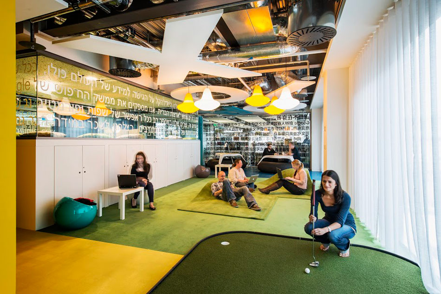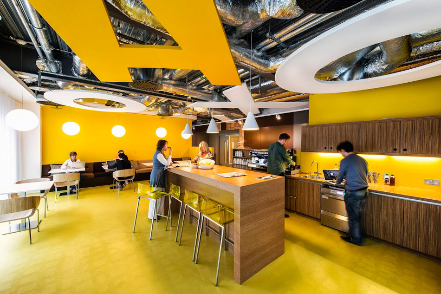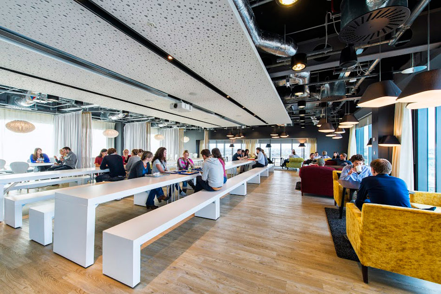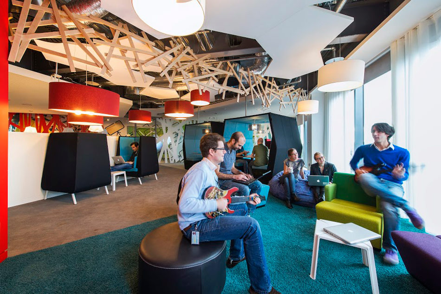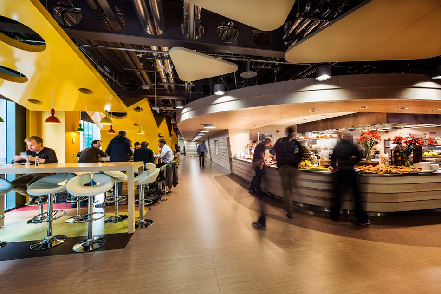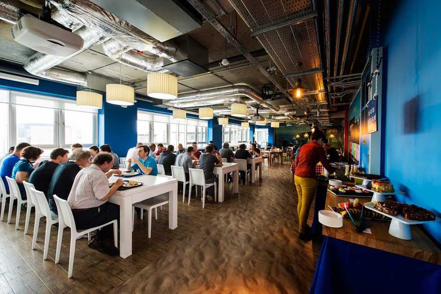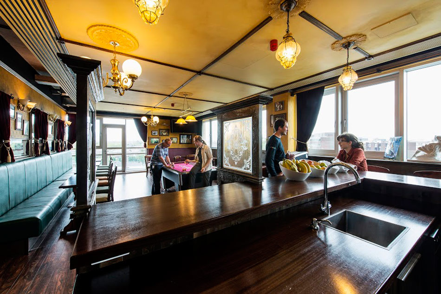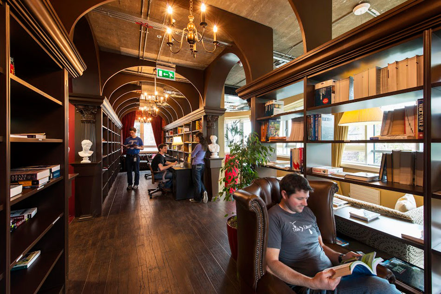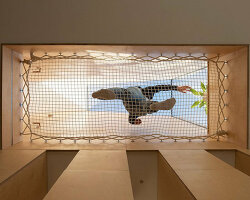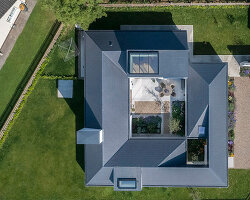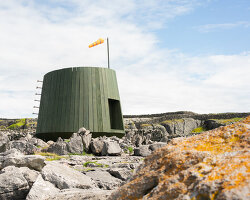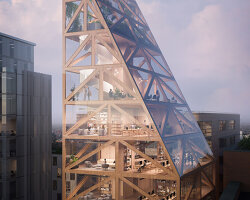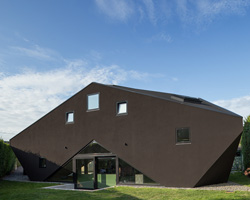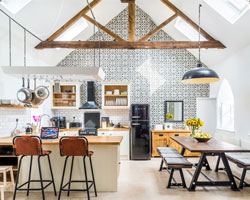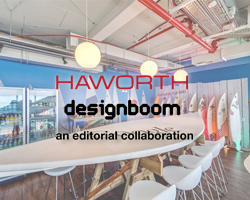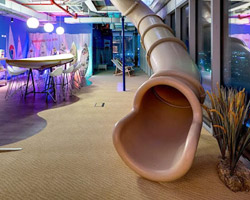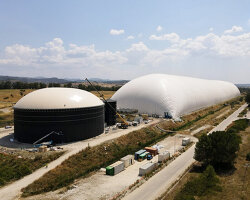KEEP UP WITH OUR DAILY AND WEEKLY NEWSLETTERS
happening now! thomas haarmann expands the curatio space at maison&objet 2026, presenting a unique showcase of collectible design.
watch a new film capturing a portrait of the studio through photographs, drawings, and present day life inside barcelona's former cement factory.
designboom visits les caryatides in guyancourt to explore the iconic building in person and unveil its beauty and peculiarities.
the legendary architect and co-founder of archigram speaks with designboom at mugak/2025 on utopia, drawing, and the lasting impact of his visionary works.
connections: +330
a continuation of the existing rock formations, the hotel is articulated as a series of stepped horizontal planes, courtyards, and gardens.
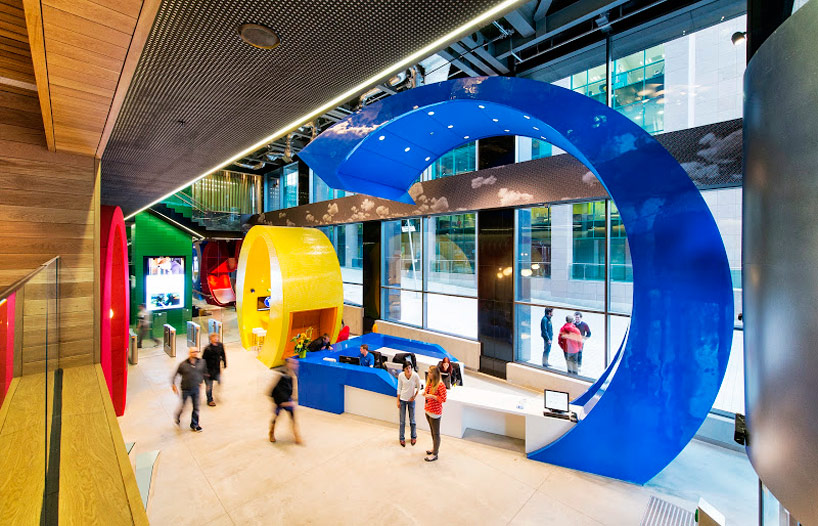
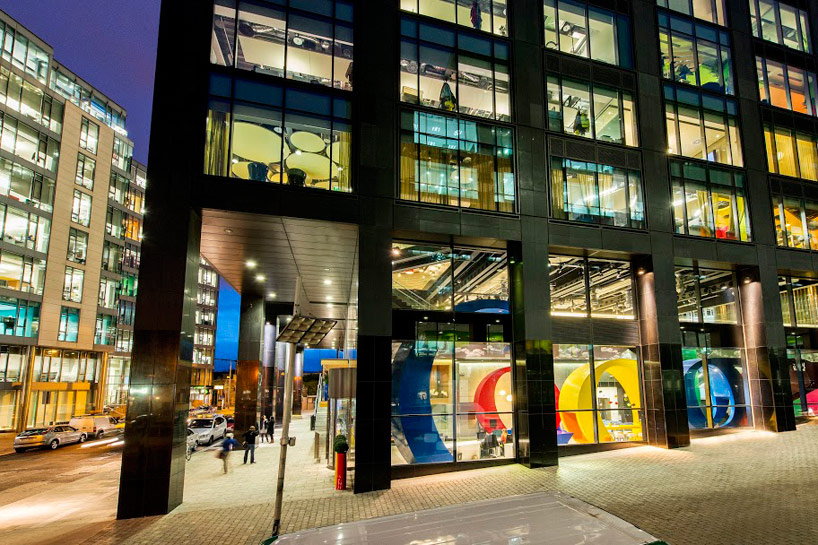 ‘google docks’ consists of fourteen individually-themed floors of creative work environments
‘google docks’ consists of fourteen individually-themed floors of creative work environments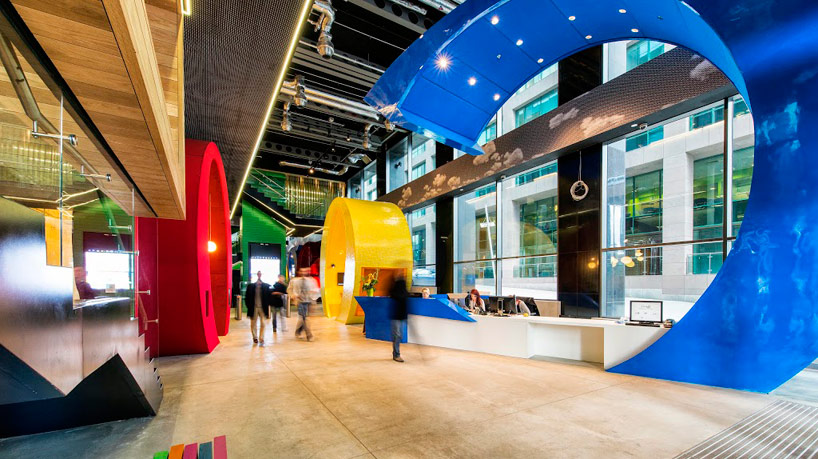 google docks reception
google docks reception
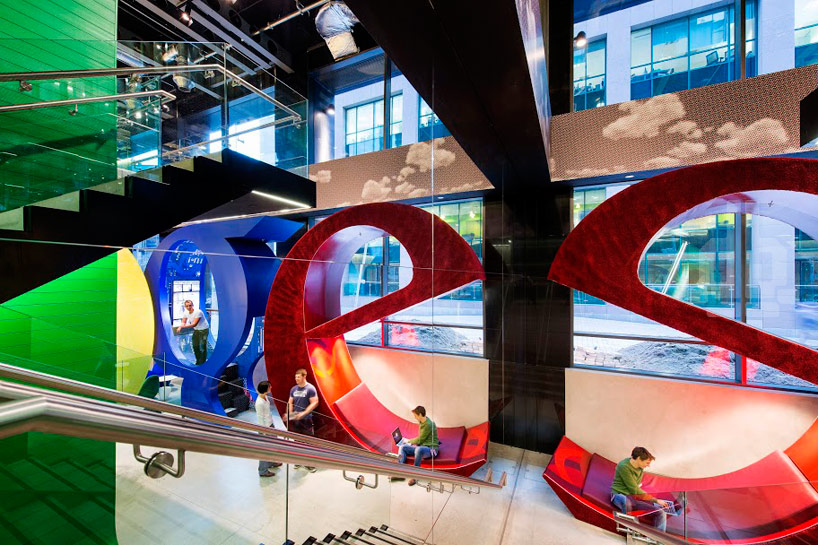 novel lounge and work spaces abound
novel lounge and work spaces abound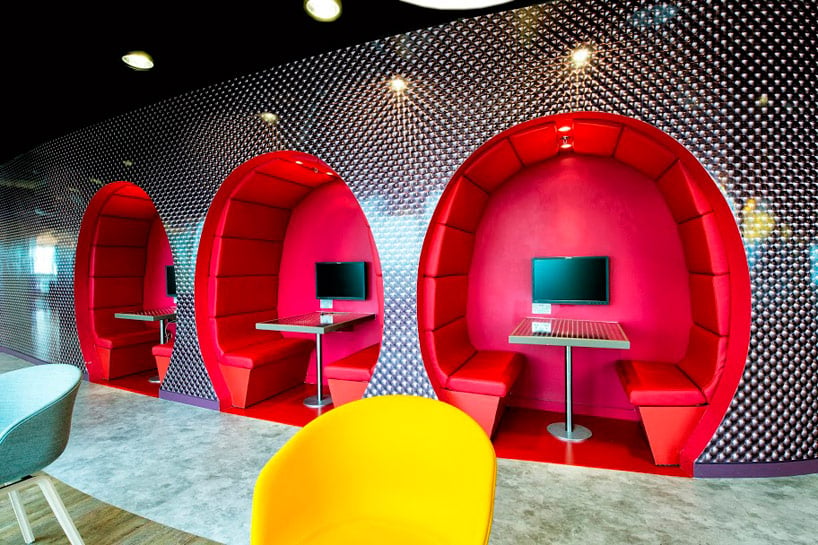 signature bright colors highlight booths at the docks cafe
signature bright colors highlight booths at the docks cafe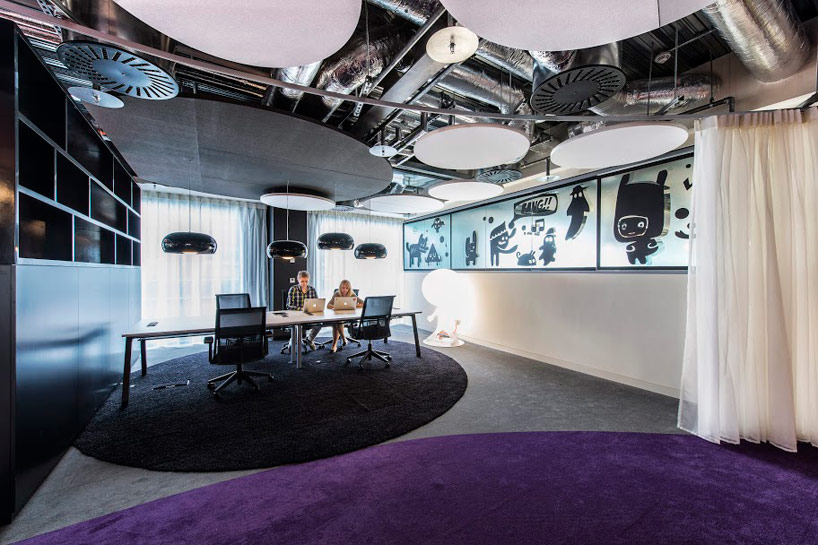 communication hub on the ‘have fun’ floor at google docks
communication hub on the ‘have fun’ floor at google docks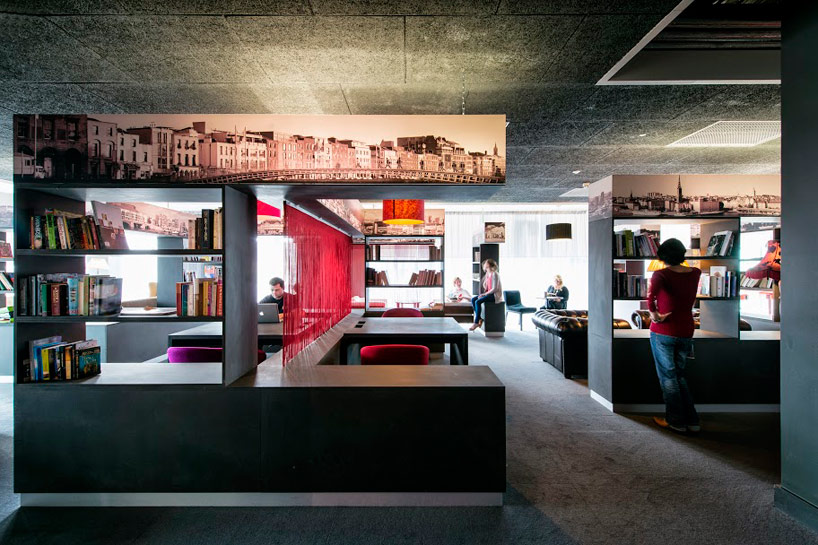 ‘urbanscape’ library in gasworks building
‘urbanscape’ library in gasworks building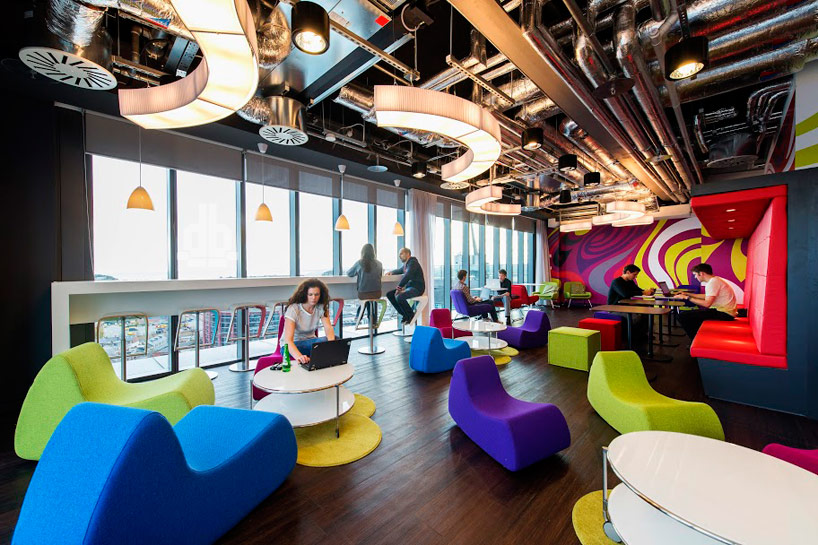 curved luminaires and seating capture the creativ flow at the dock cafe in the google docks building
curved luminaires and seating capture the creativ flow at the dock cafe in the google docks building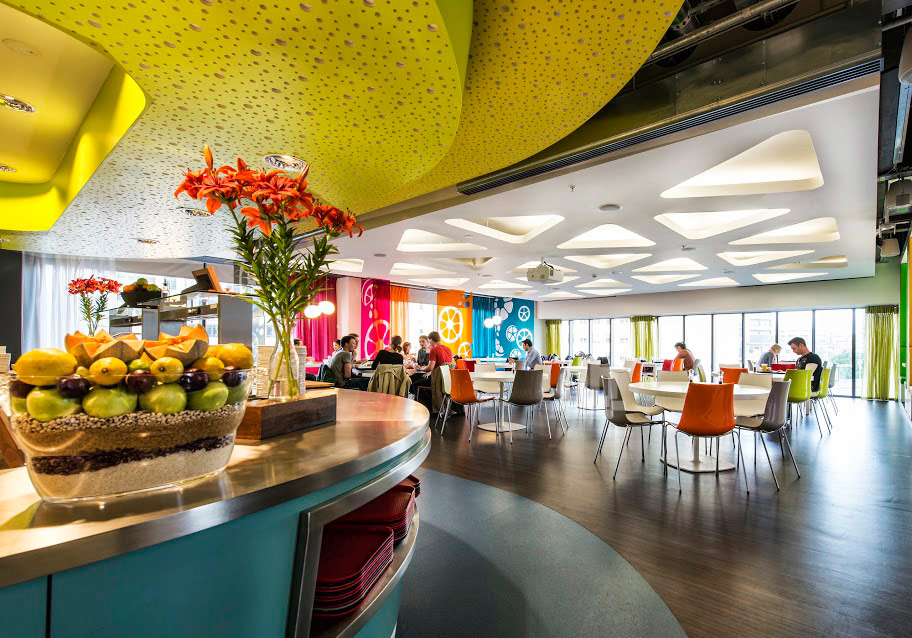 this dockfood cafe employs a citrus palette
this dockfood cafe employs a citrus palette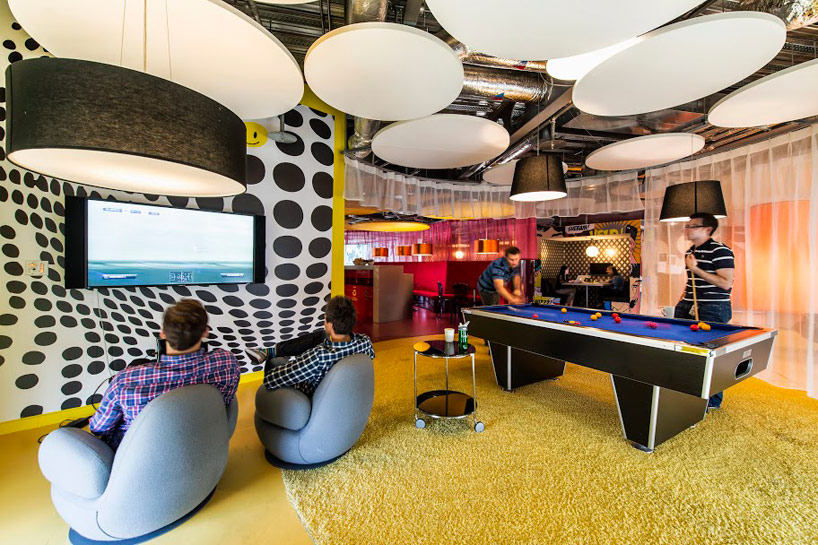 communication hub on the ‘have fun’ floor at google docks
communication hub on the ‘have fun’ floor at google docks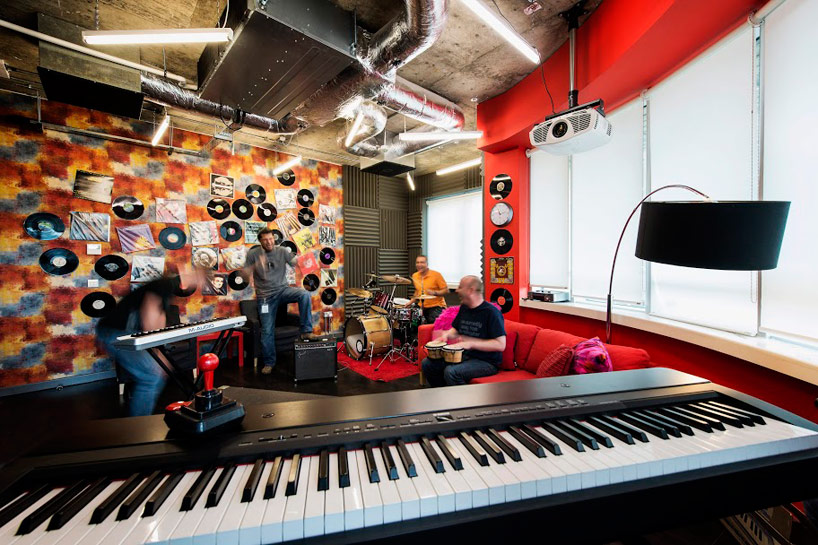 music room on the ‘irish music’ floor at 1 grand canal
music room on the ‘irish music’ floor at 1 grand canal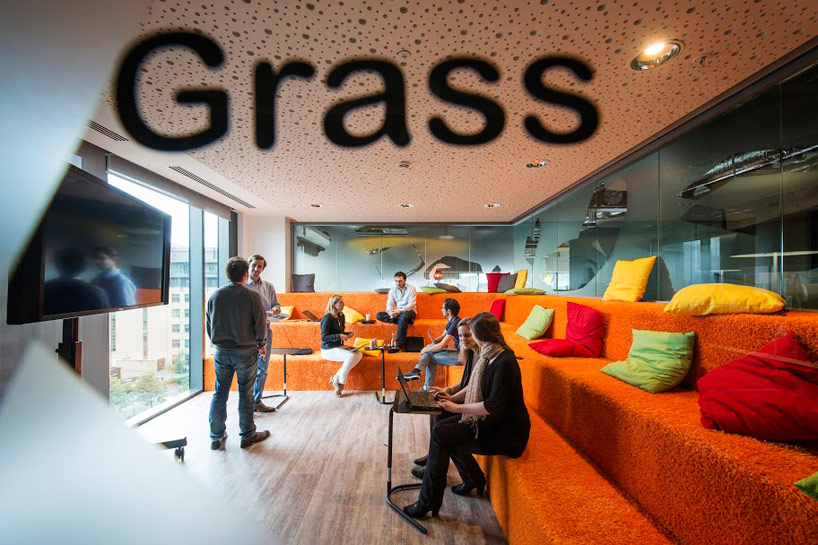
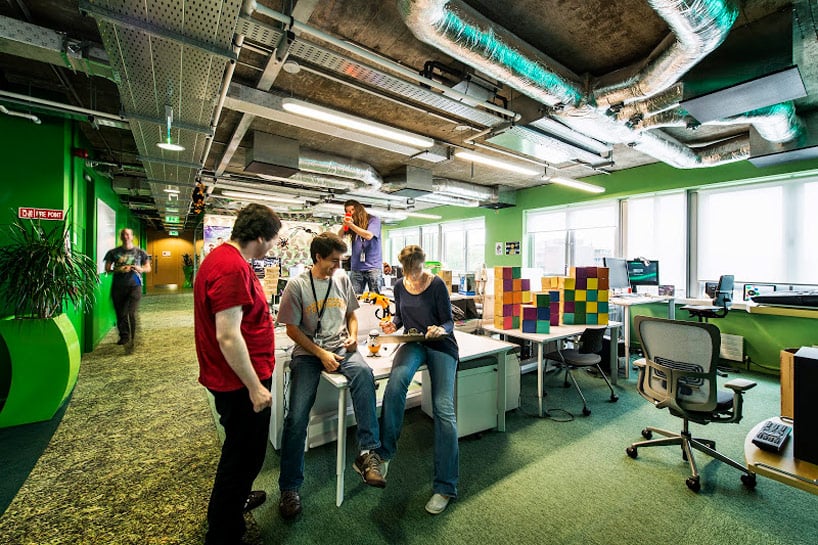
 ‘ruralscape’ office space at gasworks
‘ruralscape’ office space at gasworks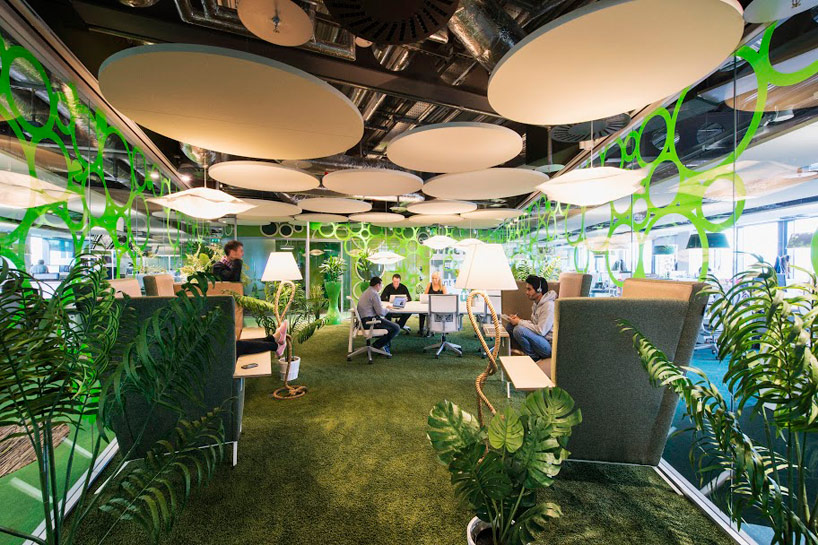
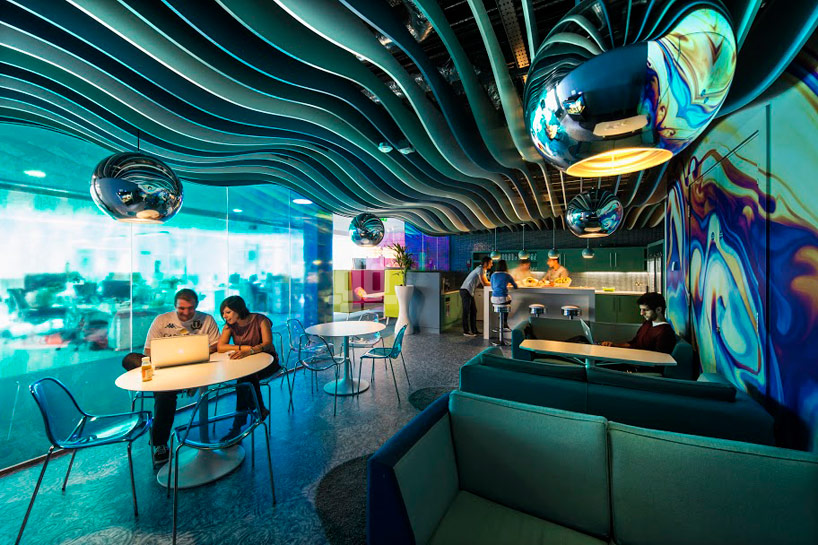 microkitchen on ‘waterworld’ floor of gasworks building
microkitchen on ‘waterworld’ floor of gasworks building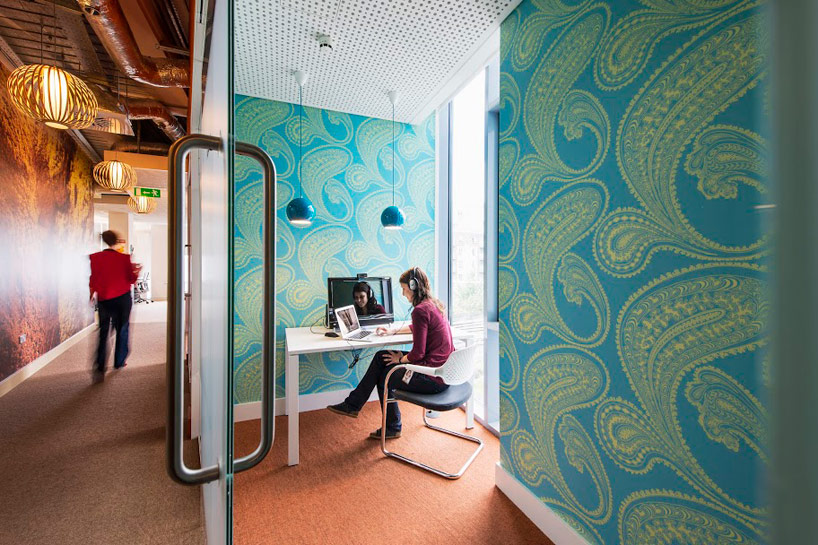 phone booth on gasworks floor: ‘sands of the world’
phone booth on gasworks floor: ‘sands of the world’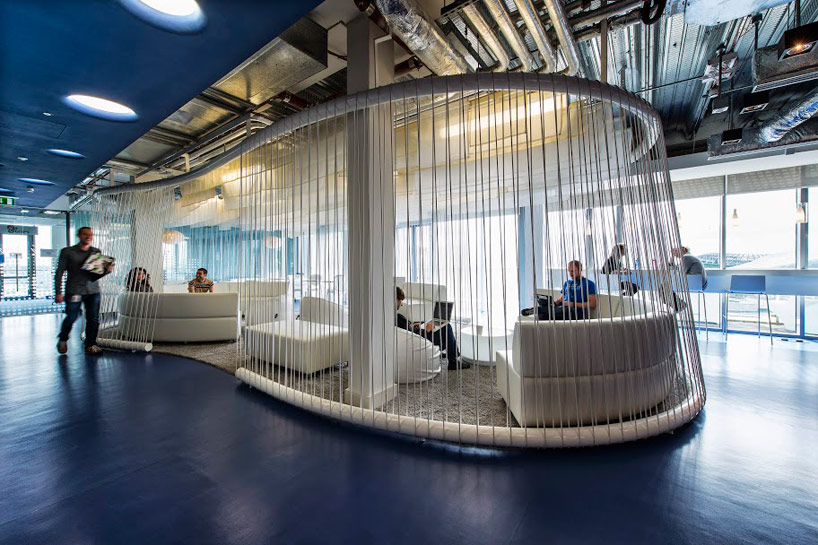 ‘sky lounge’ at gasworks building
‘sky lounge’ at gasworks building