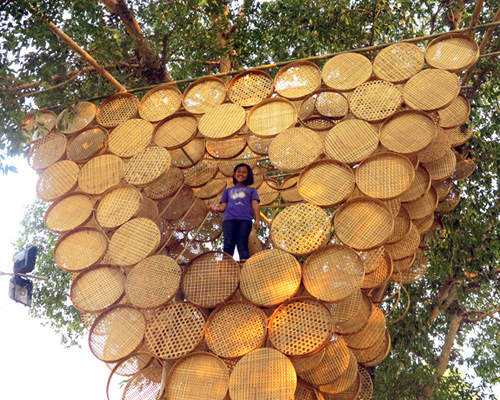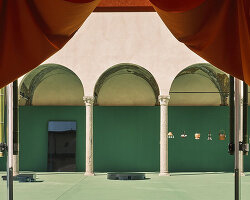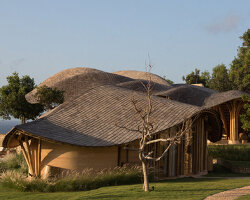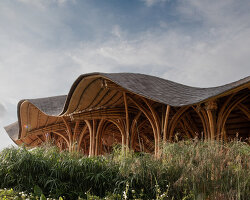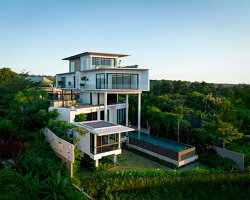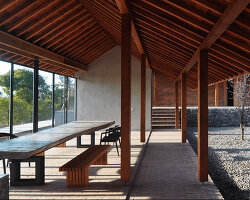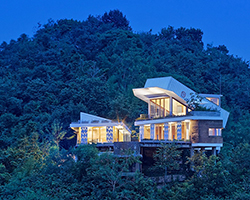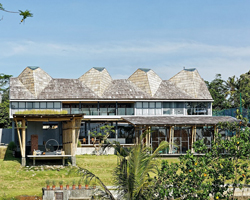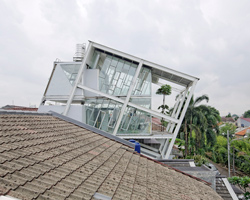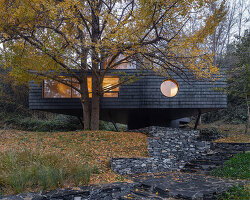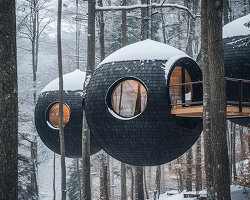budi pradono architects weaves treehouse with bamboo modules
all images courtesy of budi pradono
a tampah is an agricultural tool that has been specifically designed for rice filtering. with a woven pattern of bamboo, it is used to separate the seeds from other materials that may have been mixed in with the dirt such as gravel, rice skin, leaves, and others. but the object is not just a device for winnowing, but it is also used to dry the grains. in ode to the traditions and practices of indonesian culture, budi pradono architects has constructed a treehouse using the tampah as a decorative module.
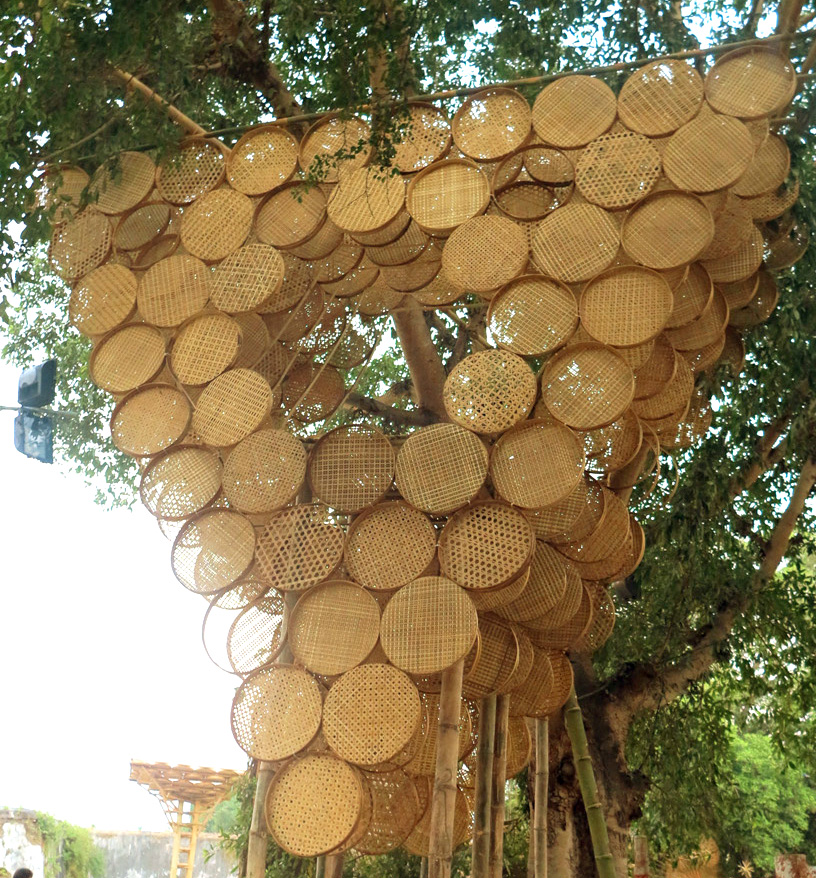
the bamboo in its natural form is used as structural supports for the house
collaborating with an artisan from the nearby town of simo, the temporary structure places each cylindrical piece parallel or diagonally to its neighbors, adding to the overall triangulated form. the collaboration has rendered a new typology with varied bamboo cane work that functions as a filter for the historical context. located five meters above the ground, the people of solo village can view the city and gain a new perspective of the vastenburg fortress, a dutch relic from the 1700s. however, you can only see the open space in the heart of the historical context, an empty void as large as a football field. according to the designers, people’s curiosity is still the same. ‘they ask about what happen inside fortress. the house is a place for imagination. people imagine many things in here and use it as a dialogue between the present and the past time, the top and the ground, solo citizen and fortress, tree and emptiness.’ the addition of a bundled platform that extends out into the air is meant to further this relationship and enhance the overall experience of the structure.
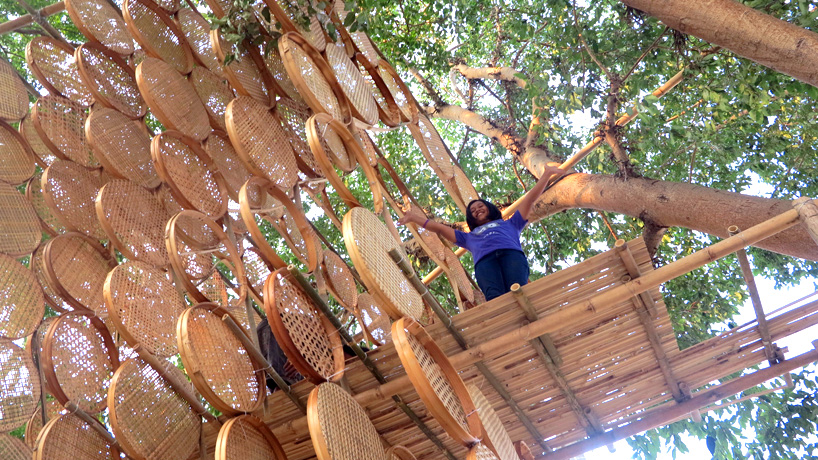
each of the circles are decorated with a different method of weaving
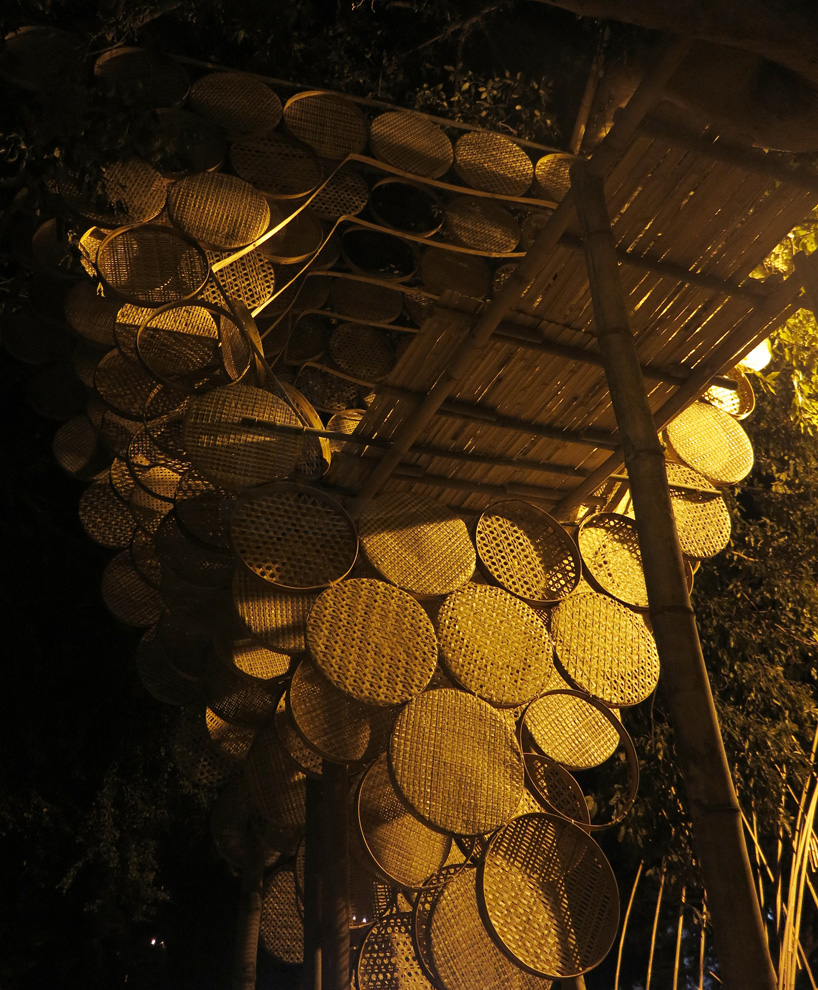
the treehouse at night
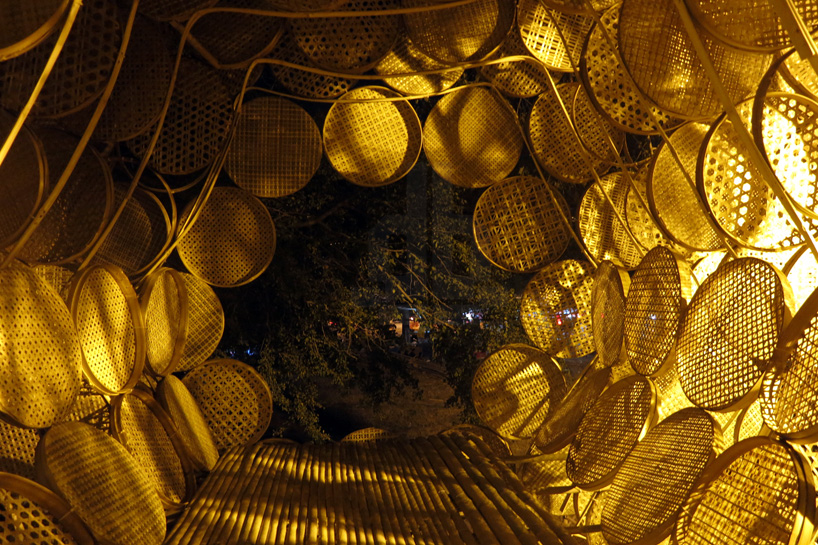
the void forms a perspective towards the city
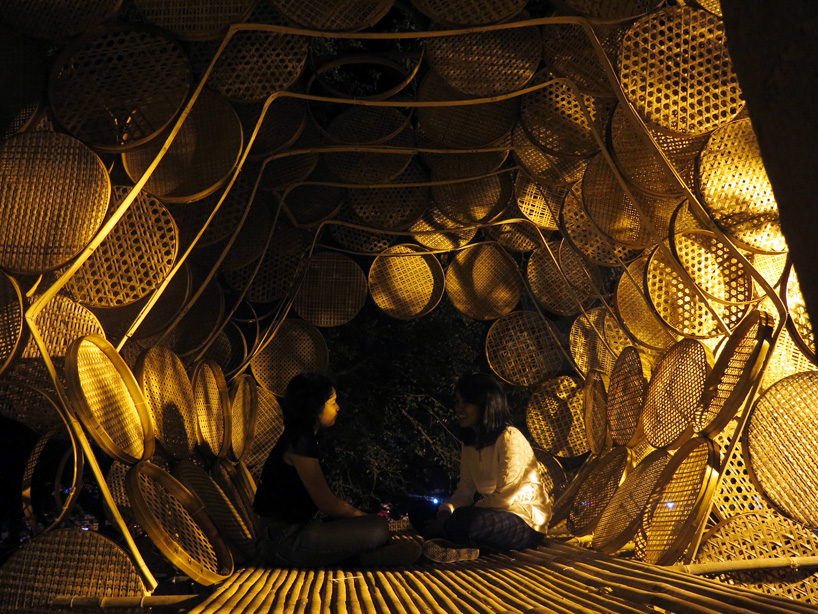
sitting on the platform
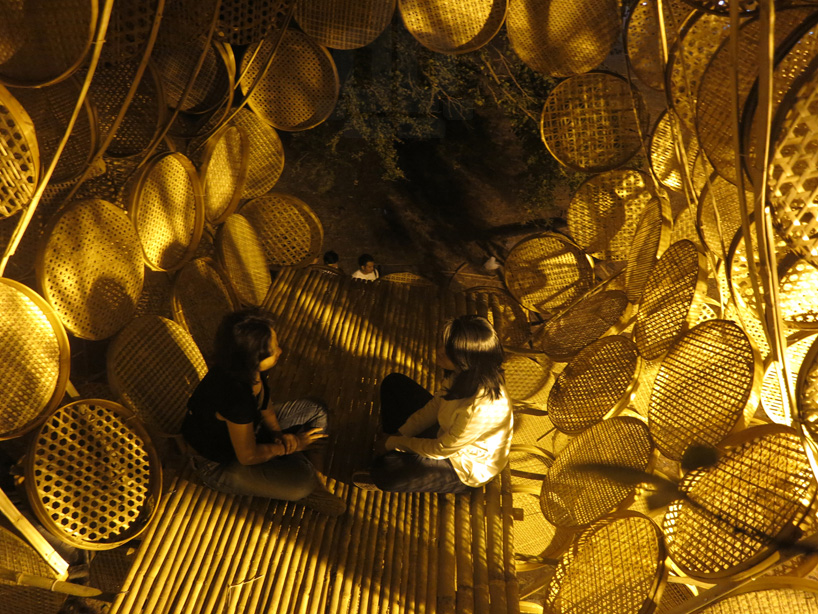
the temporary pavilion is located five meters above ground
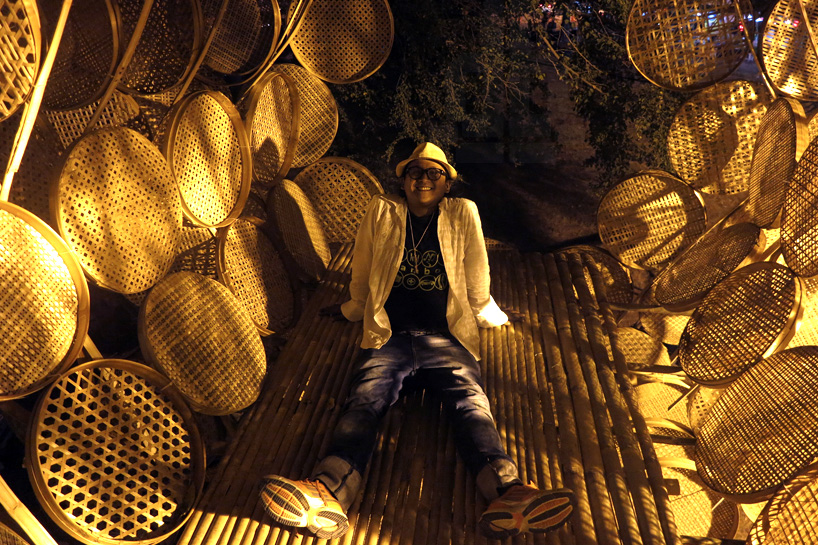
budi pradono in his creation
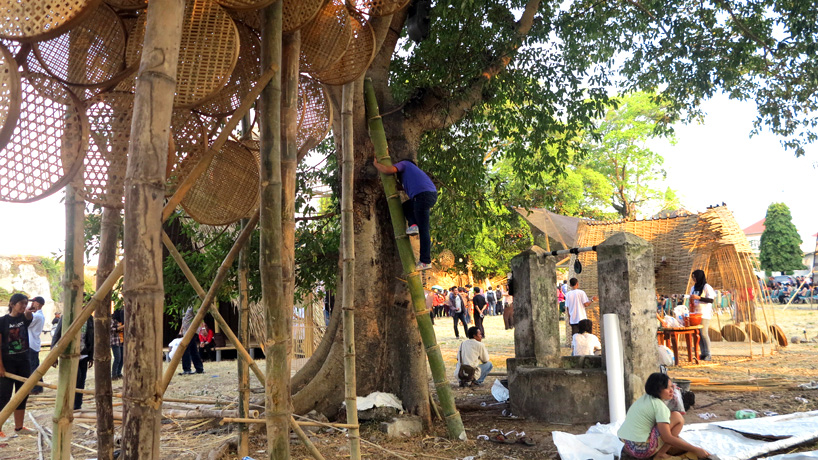
constructing the structure
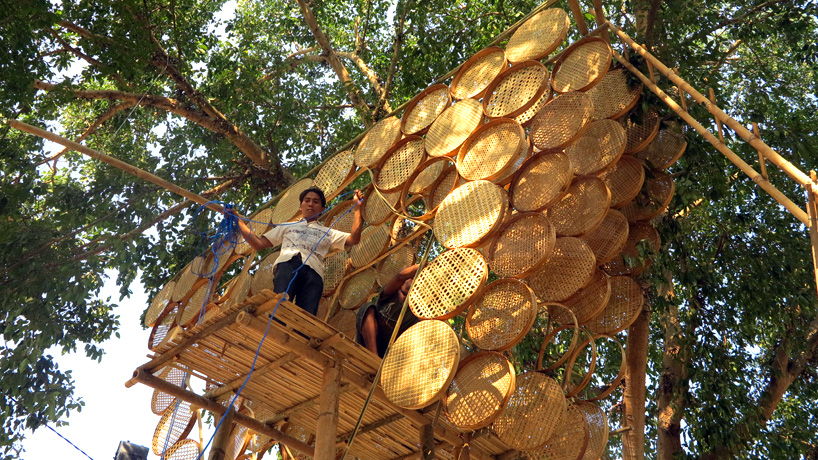
use rope to secure the pieces wherever necessary

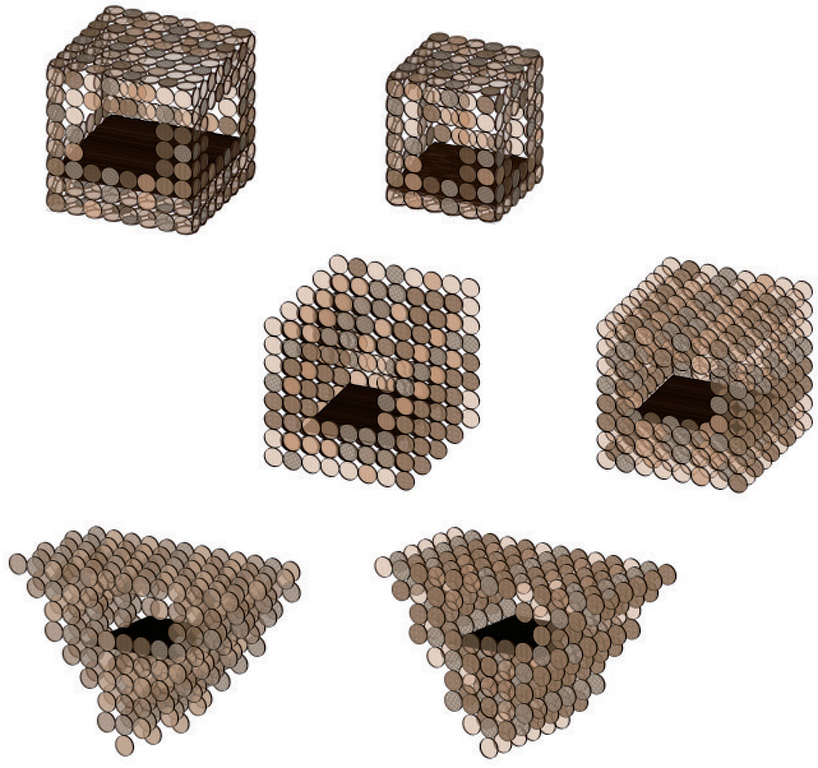
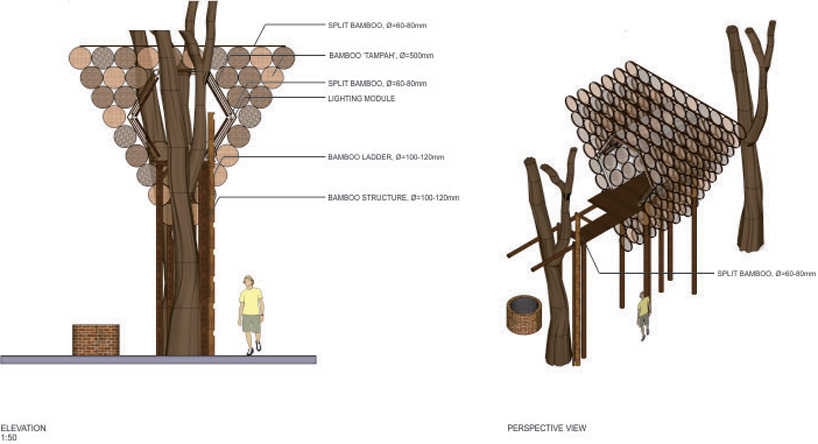
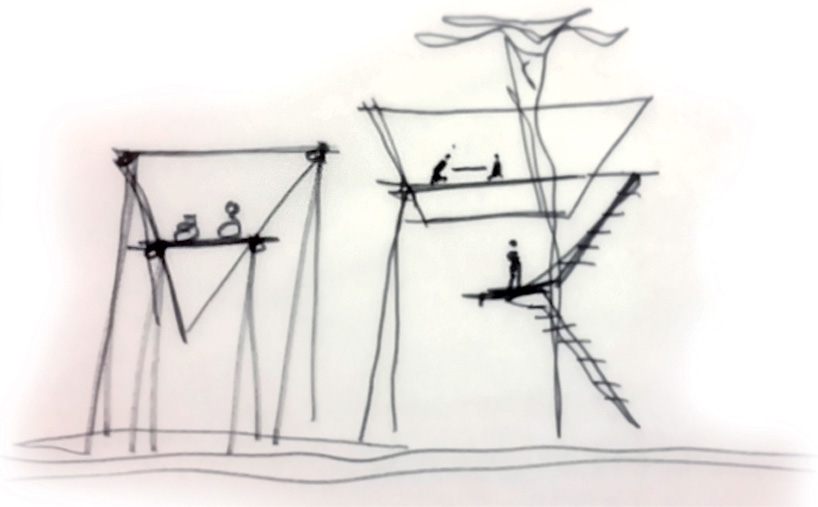
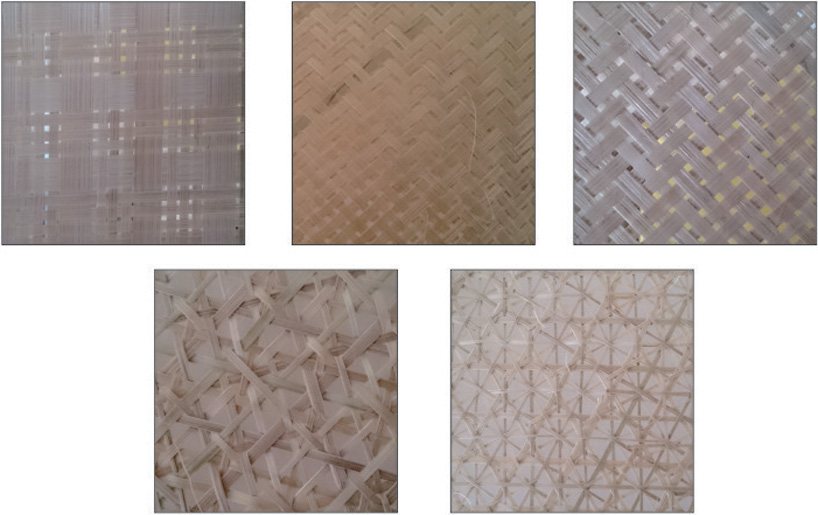
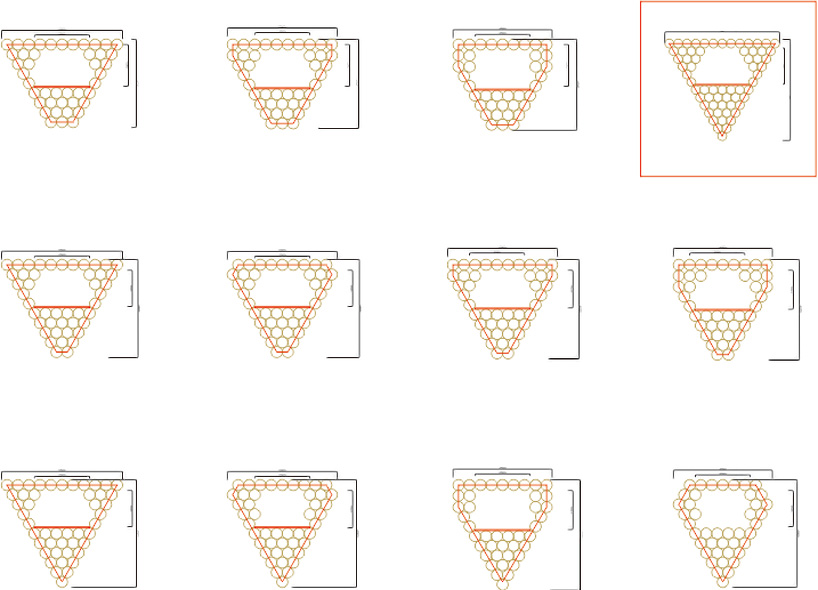
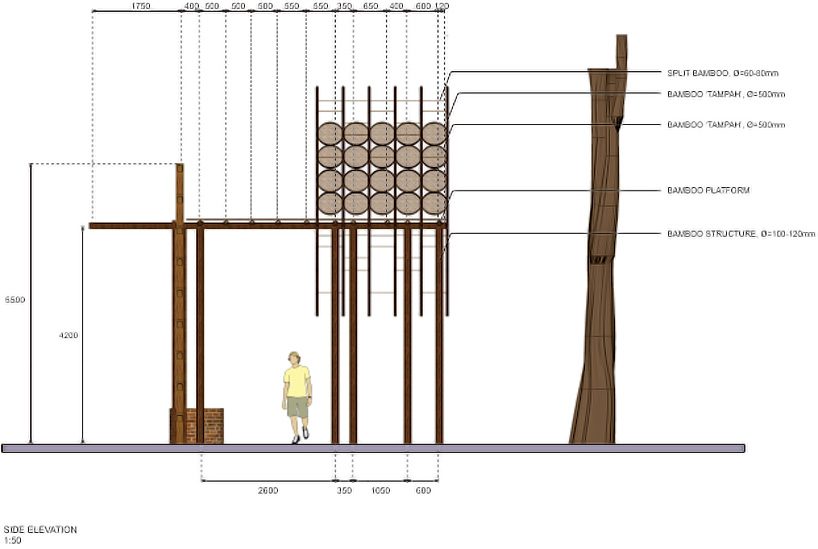
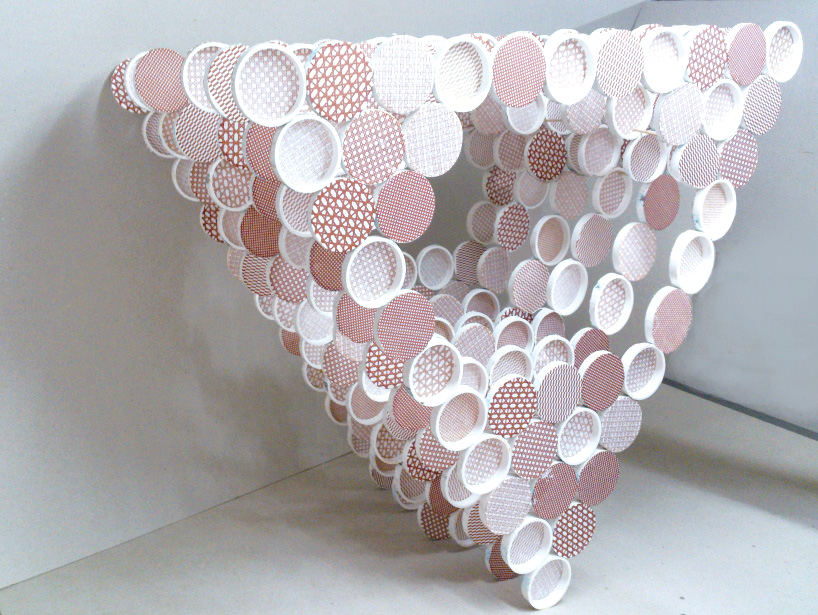
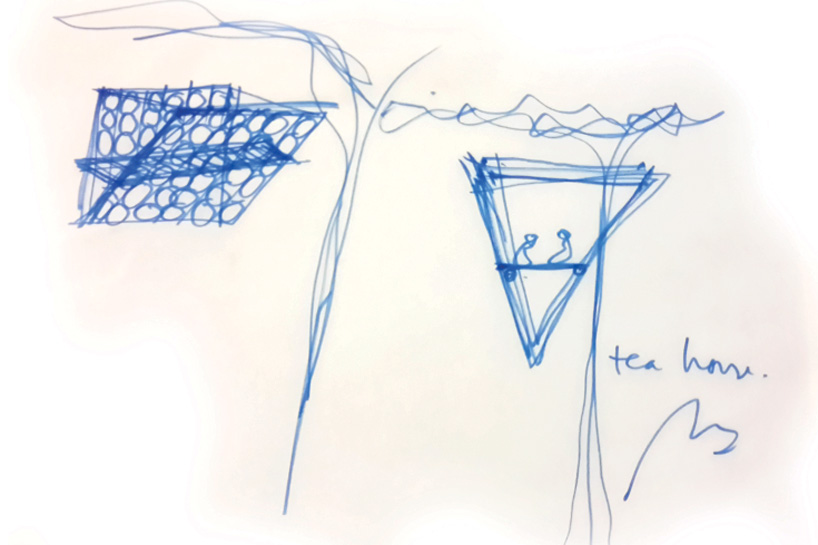
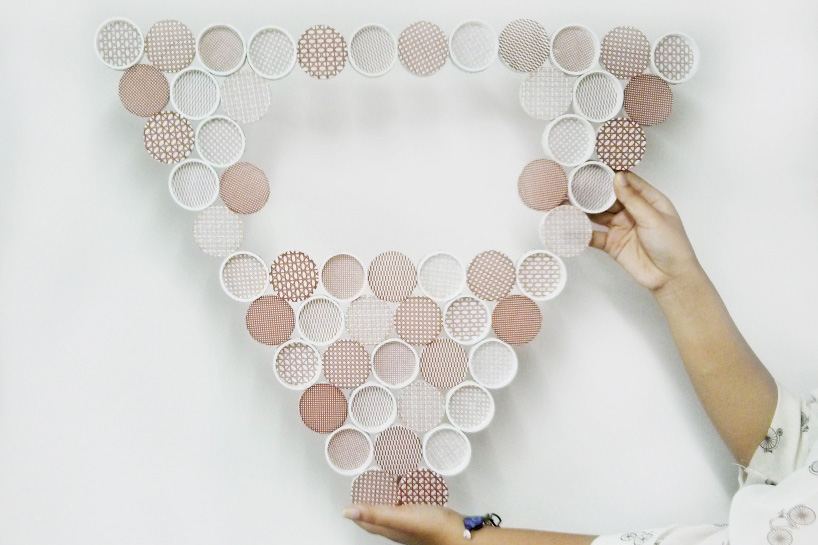
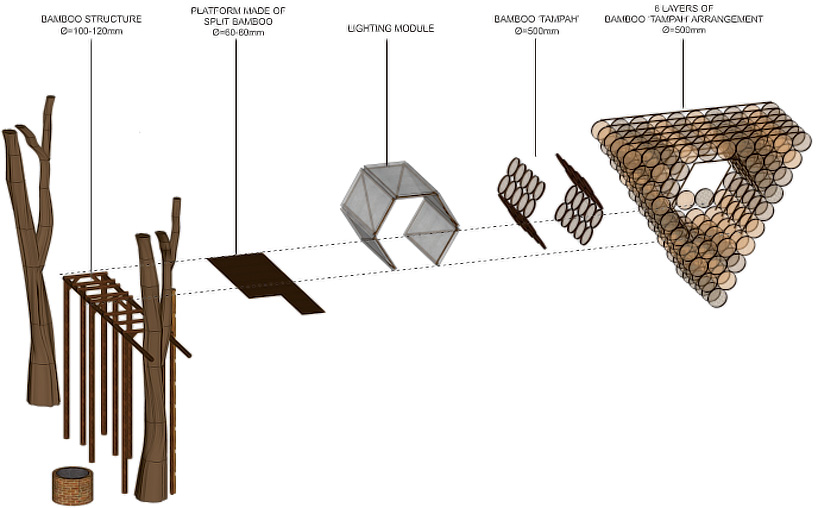
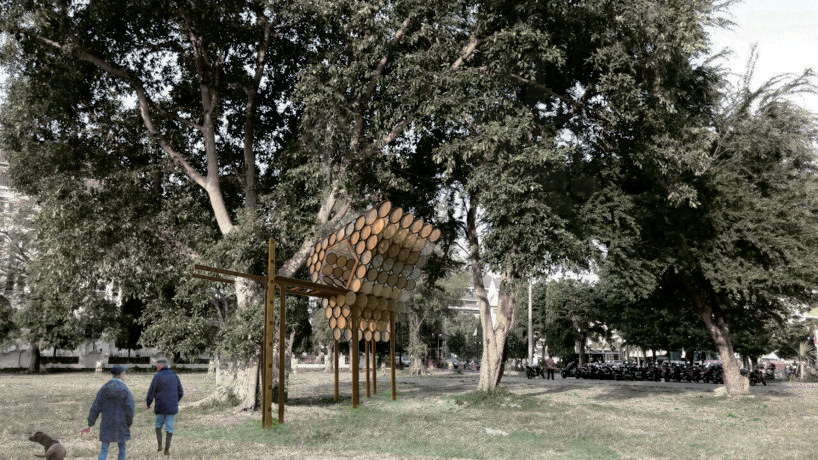
designboom has received this project from our ‘DIY submissions‘ feature, where we welcome our readers to submit their own work for publication. see more project submissions from our readers here.
