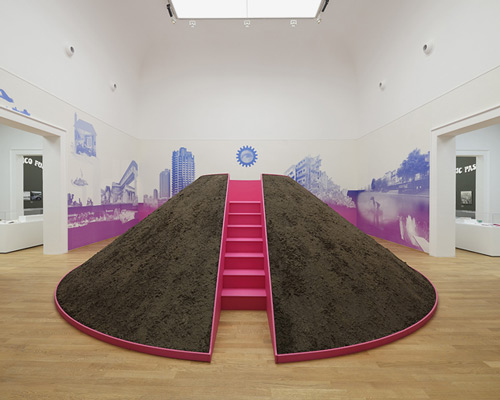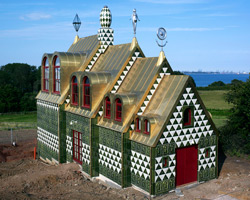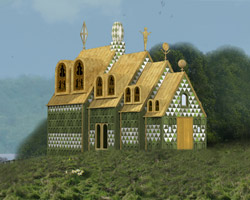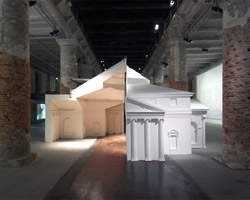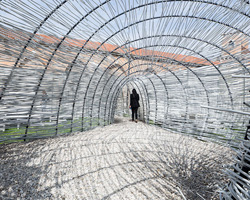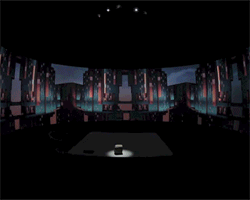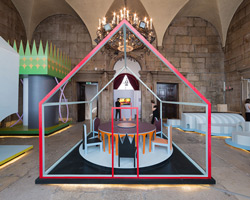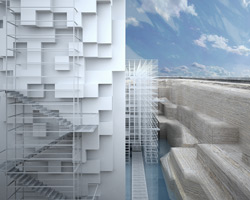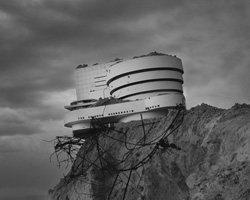british pavilion by FAT architecture opens at the venice biennale
image © designboom
responding to the theme of ‘absorbing modernity: 1914 – 2014’ set by curator rem koolhaas, the british pavilion at the venice architecture biennale explores the origins of the movement within the united kingdom, considering the effect post-war architecture had on the nation’s population. entitled ‘a clockwork jerusalem’, the project was presented by the british council and curated by FAT architecture and crimson architectural historians.
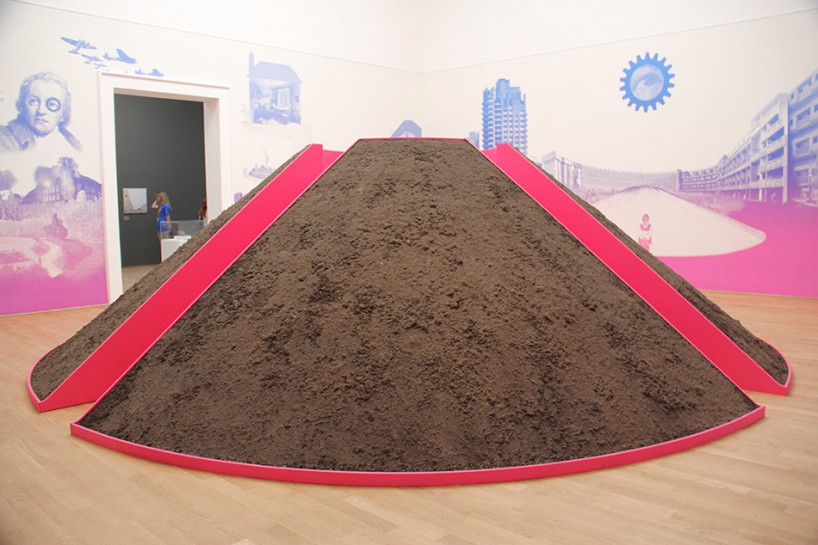
a 7 meter diameter pile of earth is placed at the center of the main room
image © designboom
the installation investigates how a distinctive form of modernism emerged in britain in the wake of the industrial revolution, narrating how both real and imaginary visions of the future have informed the nation’s perception of the urban fabric. the display challenges conventional architecture and planning methods, encouraging the implementation of new and inventive solutions. using projects from the 1950s through to the 1970s as a reference point, ‘a clockwork jerusalem’ charts the rise and fall of british modernism and the various subcultures that it instigated.

the mound references the history of british architecture from ancient burial grounds to the rubble of demolished slums
photo © cristiano corte for the british council
the portico of the historic pavilion that contains the exhibition has been transformed into an ‘electric picturesque’ landscape, with installed tree trunks interrupting the symmetry of the neoclassical structure. internally, a 1.5 meter high, 7 meter diameter pile of earth is placed at the center of the main room. the mound references the history of british architecture from ancient burial grounds to the rubble of demolished slums – symbolizing both destruction and construction.
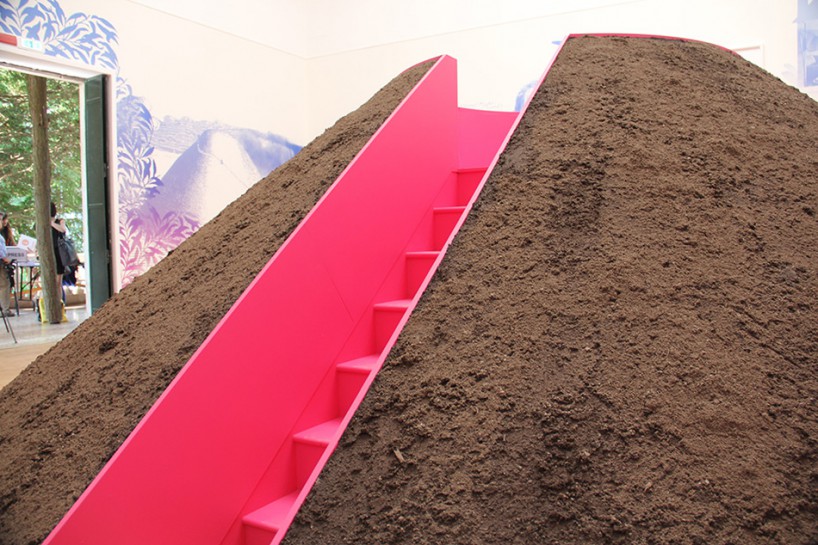
the pile symbolizes both destruction and construction
image © designboom
the mass is surrounded by a 360 degree panoramic image that tells the story of modernism within britain, referencing visual culture from renowned individuals such as william morris, stanley kubrick and david hockney. the eye of william blake, author of the words to the poem ‘jerusalem’, sits at the center of the image, made up with a cog like a droog from stanley kubrick’s famous a clockwork orange.
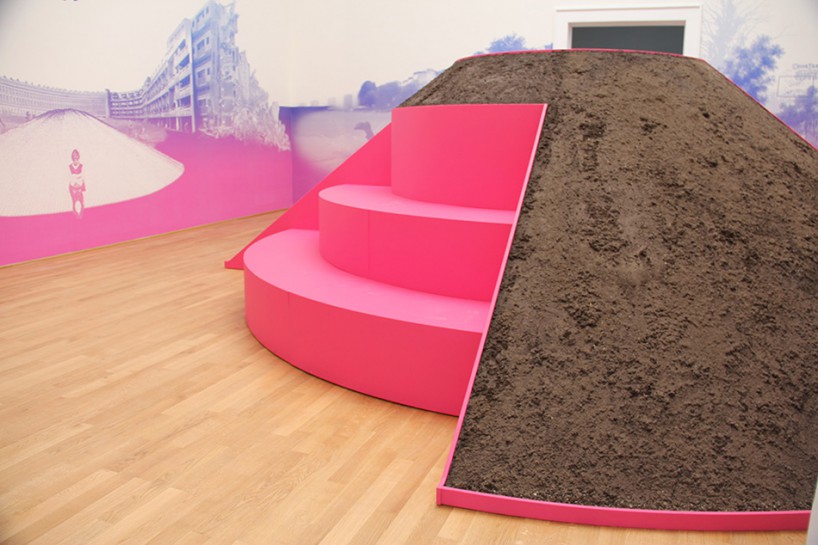
a seating area at the reverse of the central installation
image © designboom
‘a clockwork jerusalem describes a world where ruins become utopias, where archaeology and futurism merge, the picturesque is reimagined as concrete geometry, and where pop culture, history and social ambition are fused into new national futures. it argues for a rebooting of the british tradition of visionary planning that created places as diverse as cumbernauld and milton keynes, proposing that these visions – ebenezer howard’s garden city equation; the anarcho-liberal ‘experiment in freedom’ of non-plan; and the sustainability represented by clifford harper’s radical technology – are not only history but suggestions of possible 21st century new jerusalems’, explained curator sam jacob of FAT architecture.
‘as one of fat architecture’s final projects, curating this exhibition at the biennale architettura 2014 for the british council brings the opportunity to suggest how the history and culture of british architecture might give new direction to the future, and is a fitting conclusion to the FAT project.’
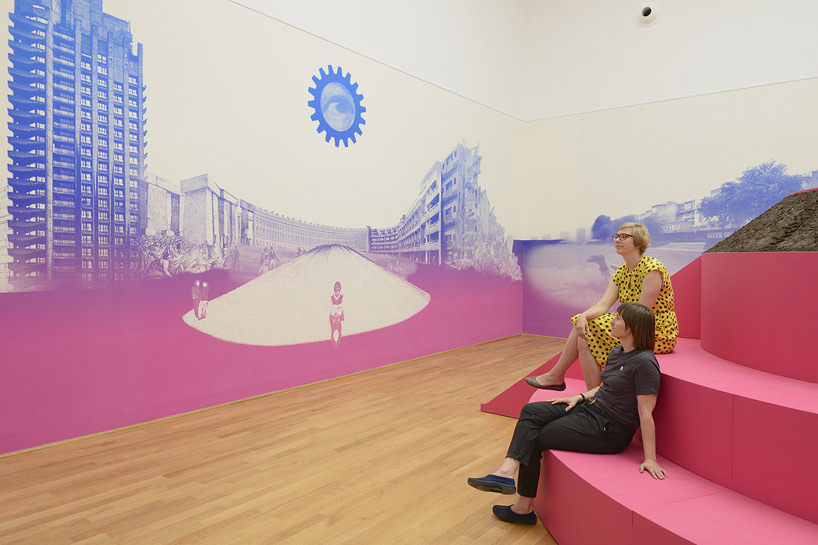
a 360 degree panoramic image that tells the story of modernism within britain
photo © cristiano corte for the british council
upon the opening of the british pavilion, vicky richardson, commissioner of the british pavilion and director of architecture, design, fashion at the british council, commented: ‘a clockwork jerusalem is a witty and insightful exhibition that we hope will provoke debate about british architecture. we’re delighted to be working with FAT architecture and crimson architectural historians, both practices that have broken new ground and made an important contribution to the international discussion about modernism and the wider cultural context of architecture. the exhibition uses images and language brilliantly to link a series of complex issues that we hope will lead to a new debate about the UK’s plans for housing and new towns.’
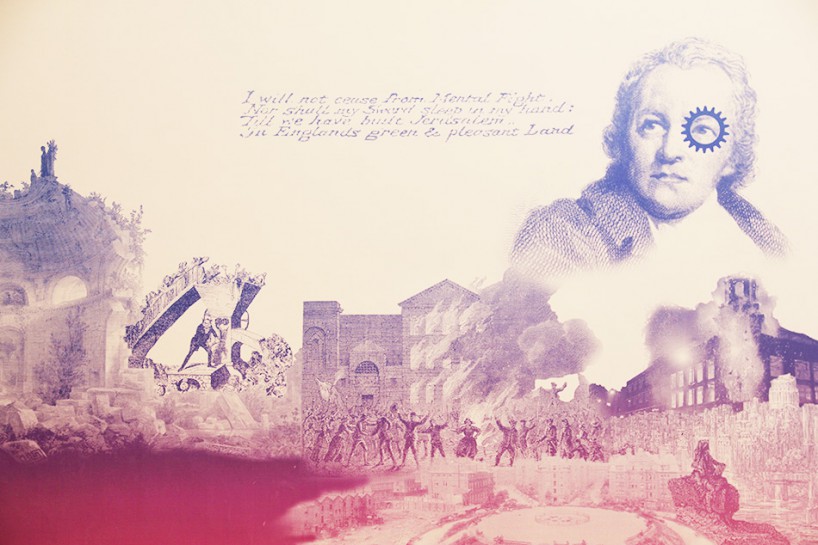
a detail of the project’s expansive imagery
image © designboom
curator wouter vanstiphout of crimson architectural historians said: ‘britain sometimes seems to forget its own long history and tradition as a country of town planners – from the new towns act (1946) through to the pop-radicalism of archigram and cedric price – and the entrepreneurs, strange cultish groups and activist communities that have also hugely contributed to the national debate about shaping the environment.’
‘the attitudes and imagination that characterize the architecture and planning described by a clockwork jerusalem can act as the starting point for new visions of britain and other nations. as population density, urban sprawl and city skylines are increasing across the world, we find ourselves asking ebenezer howard’s central question once again: ‘the people: where will they go?’
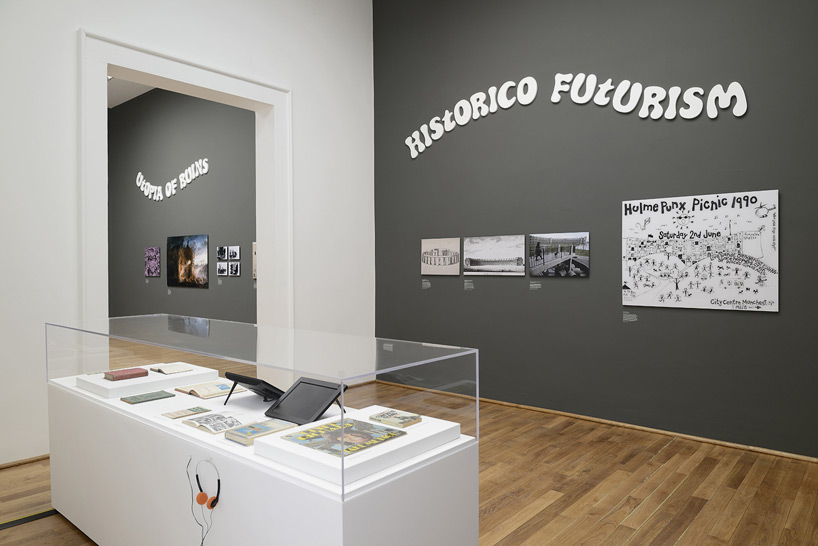
visual culture is incorporated from renowned individuals such as william morris, stanley kubrick and david hockney
photo © cristiano corte for the british council
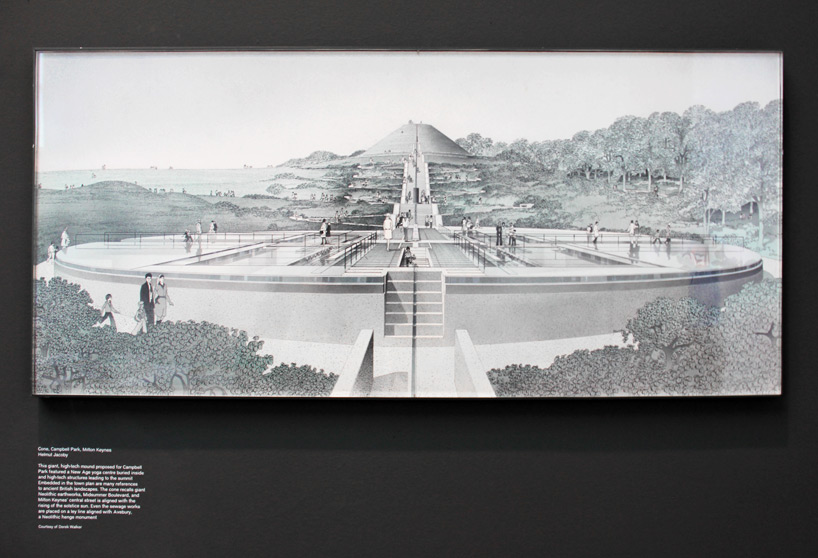
cone, campbell park, milton keynes by helmut jacoby
original courtesy of derek walker
image © designboom
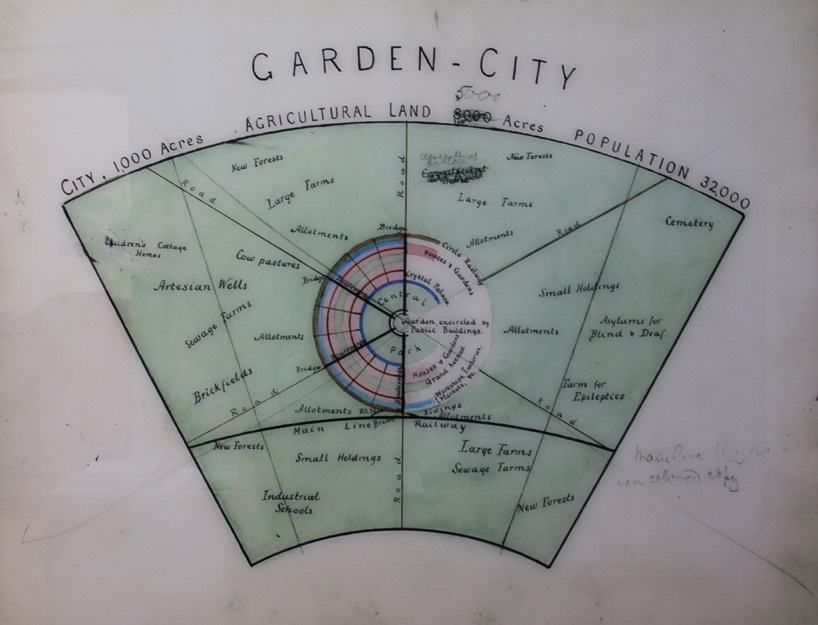
plan for the garden city and the rural bely by ebenezer howard, 1898
original courtesy of hertfordshire archives and local studies
image © designboom
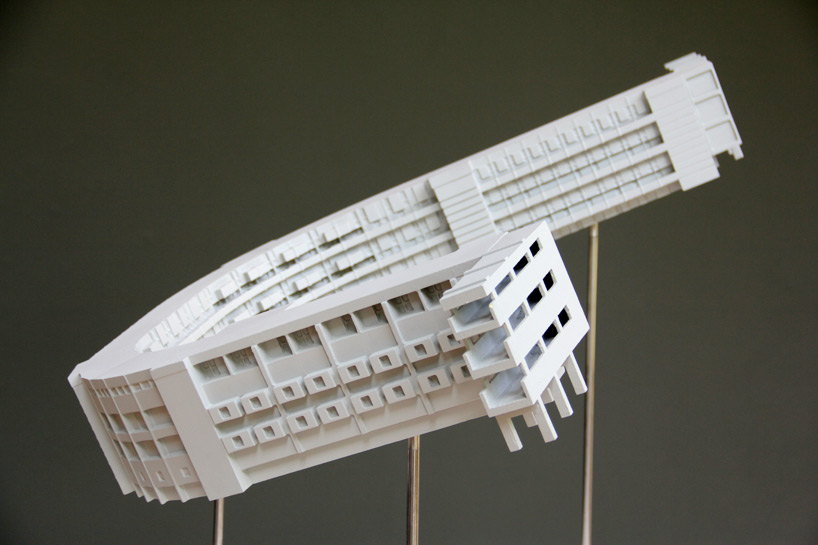
model of hulme estate by hugh wilson and lewis womersely, 1971
image © designboom
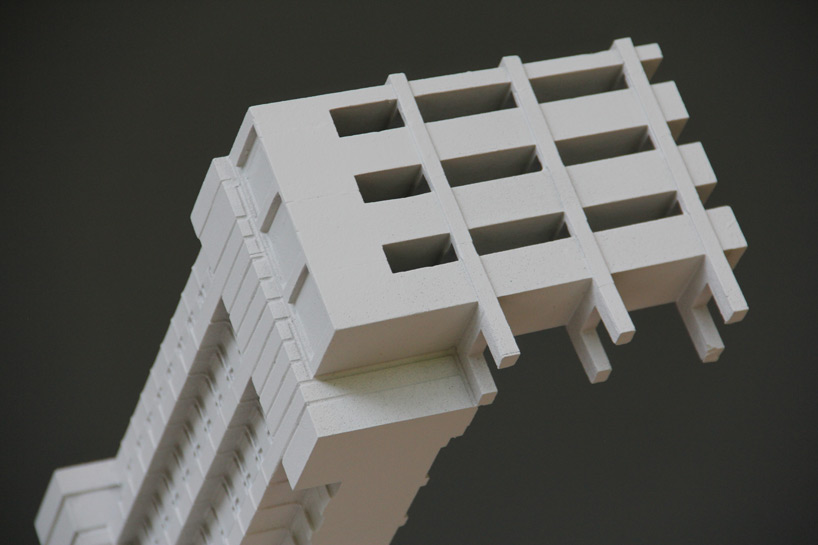
model of hulme estate by hugh wilson and lewis womersely, 1971
image © designboom
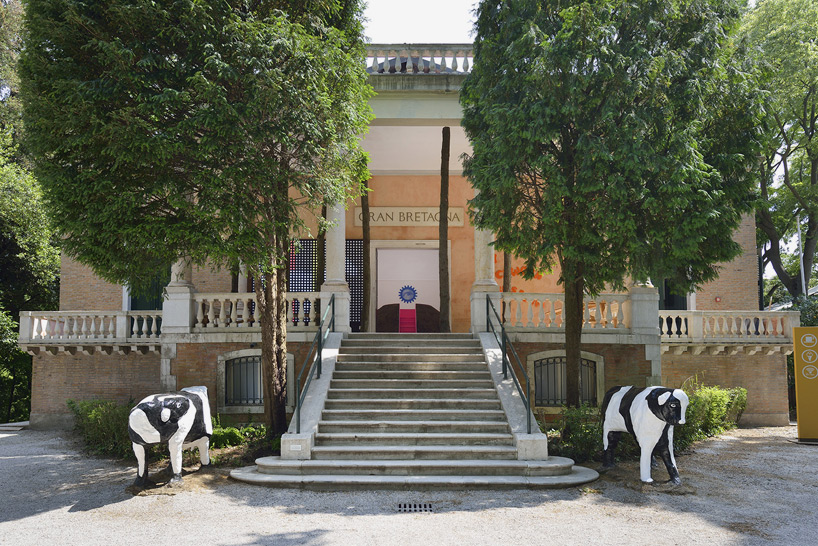
the entrance to the british pavilion in venice
photo © cristiano corte for the british council








a clockwork jerusalem
commissioner: vicky richardson.
curators: FAT architecture and crimson architectural historians.
venue: pavilion at giardini
‘a clockwork jerusalem’ is open to the public throughout the duration of the venice architecture biennale, from june, 7th to november, 23rd 2014.
