KEEP UP WITH OUR DAILY AND WEEKLY NEWSLETTERS
PRODUCT LIBRARY
do you have a vision for adaptive reuse that stands apart from the rest? enter the Revive on Fiverr competition and showcase your innovative design skills by january 13.
we continue our yearly roundup with our top 10 picks of public spaces, including diverse projects submitted by our readers.
frida escobedo designs the museum's new wing with a limestone facade and a 'celosía' latticework opening onto central park.
in an interview with designboom, the italian architect discusses the redesigned spaces in the building.
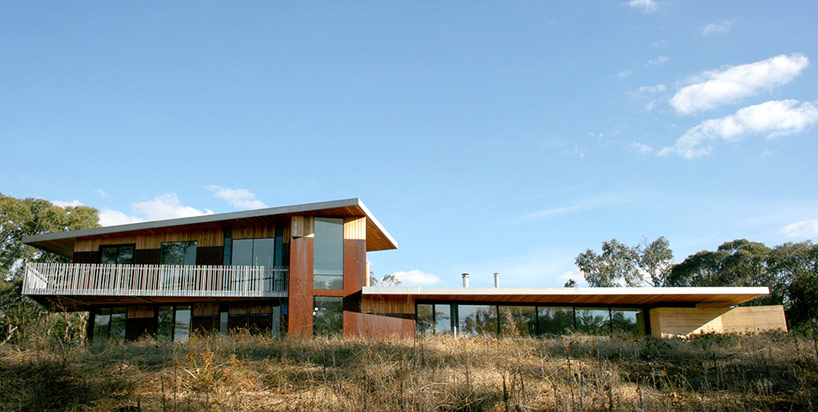
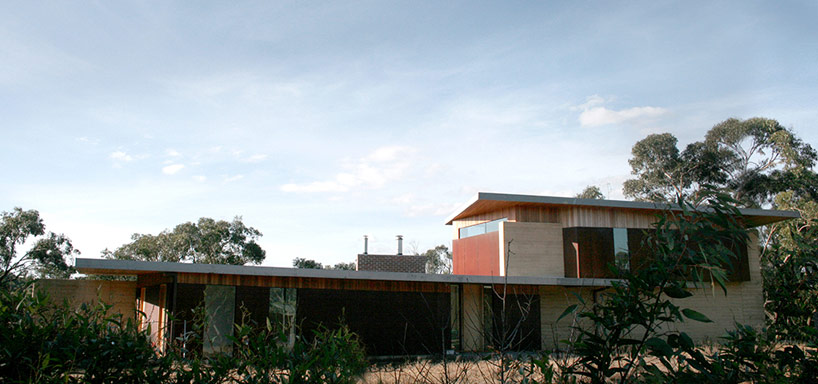 backside of the home
backside of the home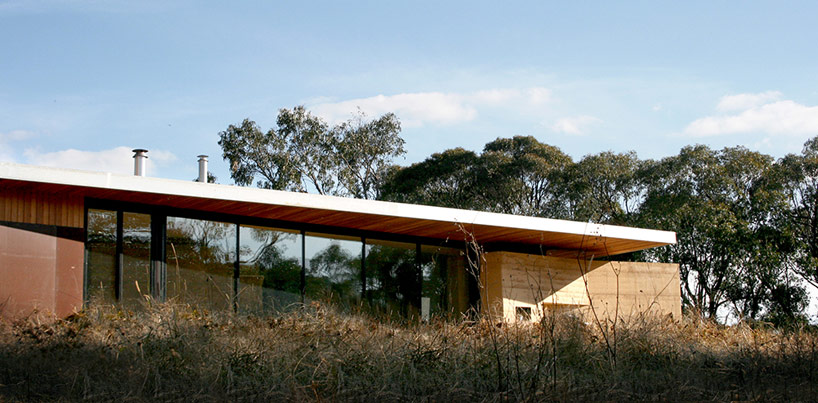 protruding roof plane shades the interior
protruding roof plane shades the interior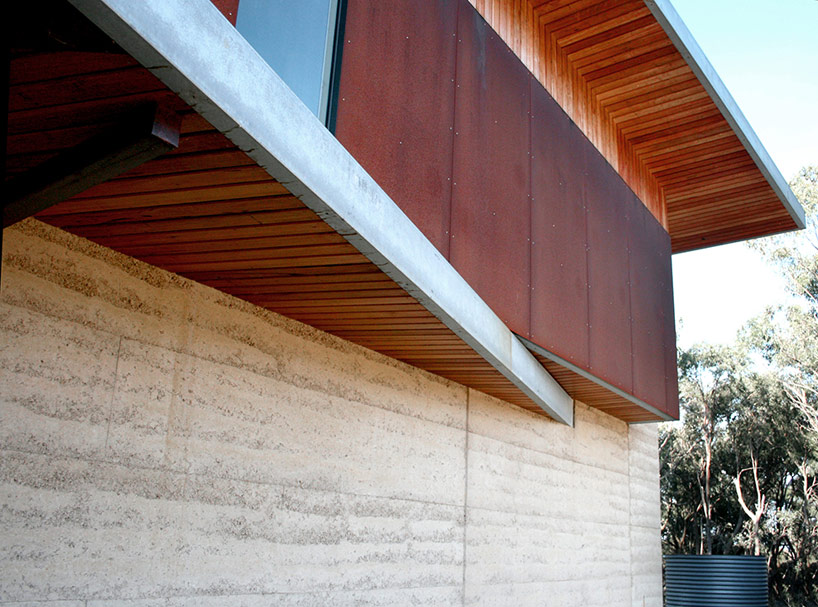 convergence of two axes; steel, wood, and rammed earth
convergence of two axes; steel, wood, and rammed earth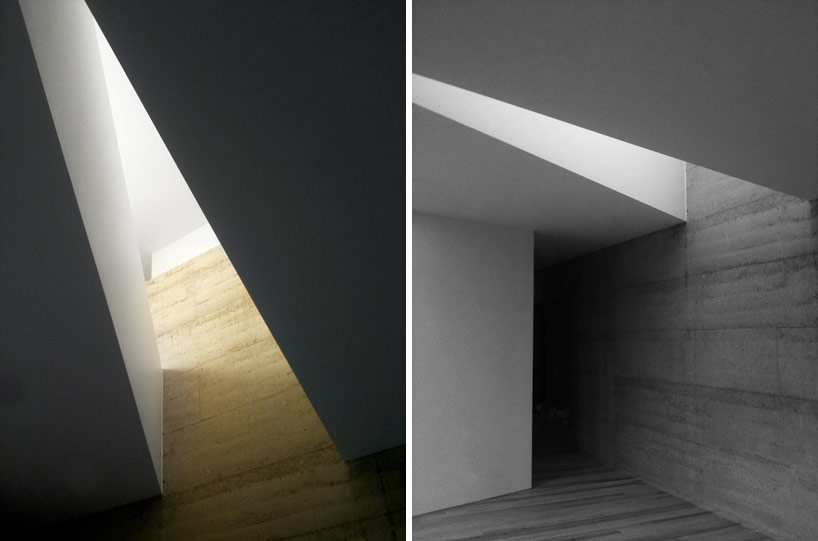 void in the floor lets in natural light along the rammed earth wall where two rectangles meet
void in the floor lets in natural light along the rammed earth wall where two rectangles meet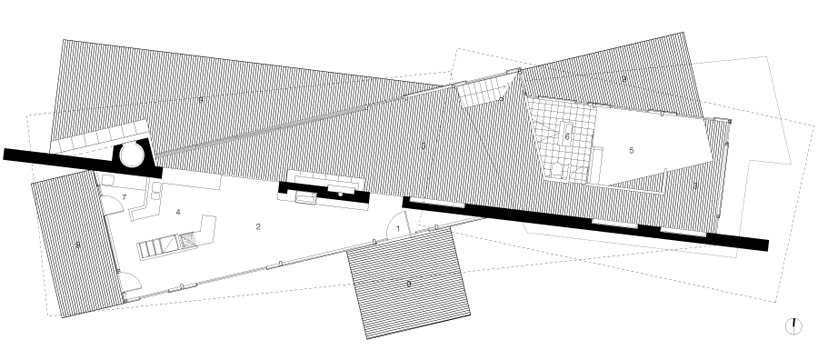 floor plan / level 01. entry2. dining3. living room4. kitchen5. bedroom6. bathroom7. laundry8. study9. deck
floor plan / level 01. entry2. dining3. living room4. kitchen5. bedroom6. bathroom7. laundry8. study9. deck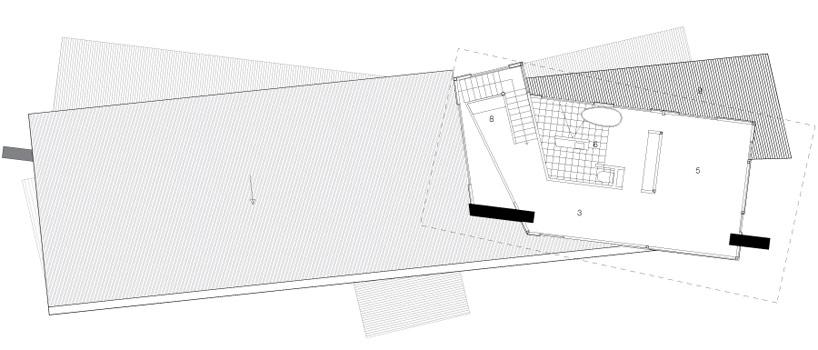 floor plan / level 1
floor plan / level 1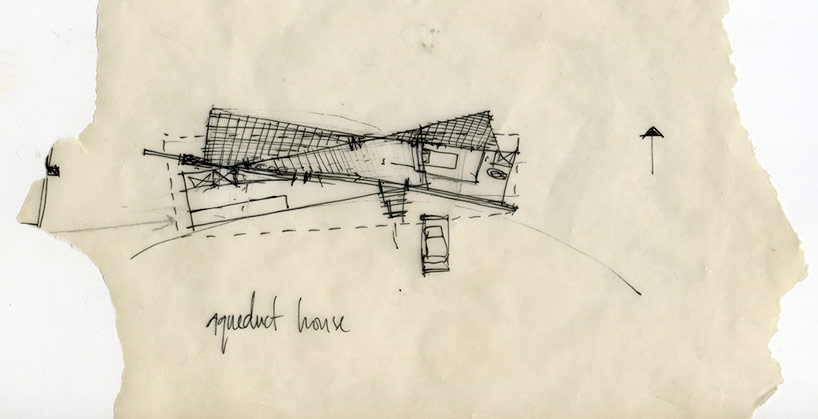 preliminary sketch
preliminary sketch


