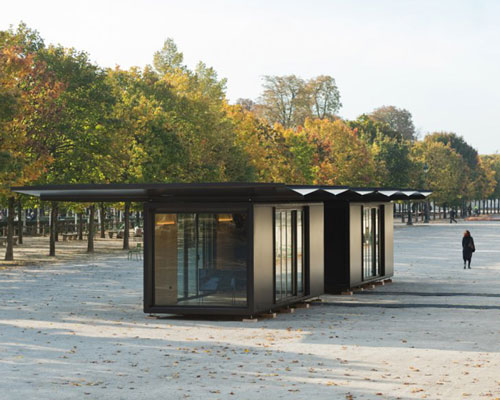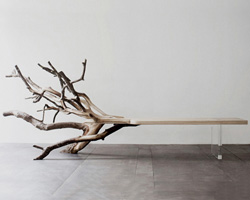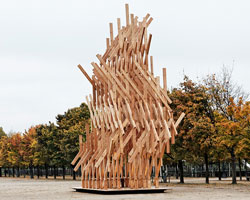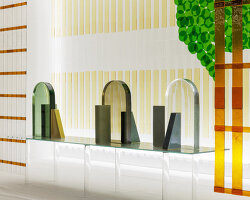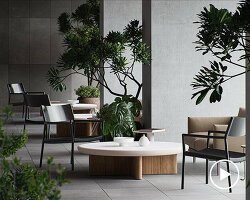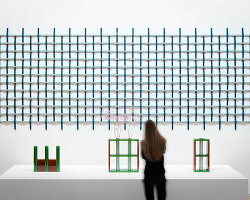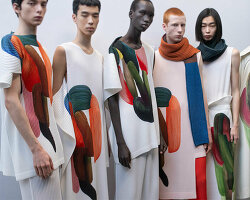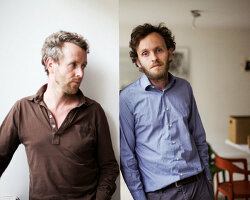bouroullec brothers base their modular kiosk for FIAC at the tuileries gardens
all images © studio bouroullec / courtesy of musée du louvre
for the occasion of FIAC – the international contemporary art fair – held in paris, the bouroullec brothers have been commissioned by french real estate developer emerige to realize a compact and unique retail space ‘kiosque 2015’. based on the grounds of the tuileries gardens with kengo kuma’s yure pavilion emerging from the distance, the designer duo has erected a standalone unit, modular and with the adaptable option of being to be assembled and re-assembled at different locations and uses.
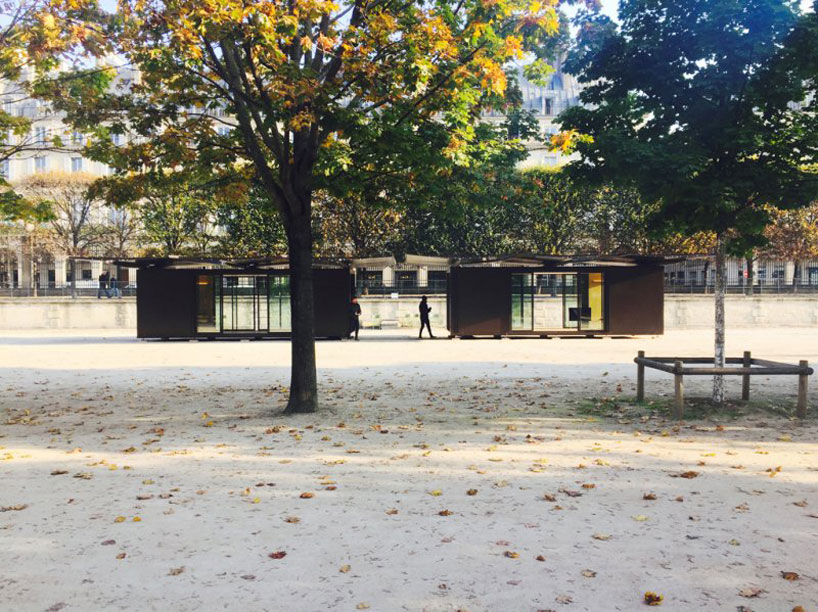
the modular kiosk is located on the grounds of the tuileries gardens in paris
the construction was built like a piece of urban furniture, the idea was to create an itinerant and versatile platform that could welcome different kinds of events. a modular, rectangular unit with a broad roof that amply overhangs the wall, creating a sheltered external terrace illuminated by hanging lamps. furthermore, the roof can fold into itself in two-panel sections, which can then be stacked and moved on a trailer.
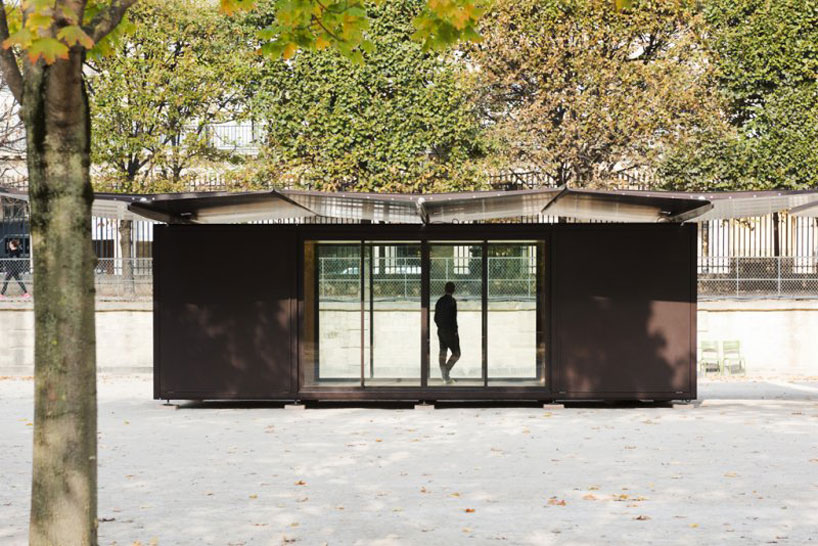
a ribbon roof seemingly floats atop of the dark structure
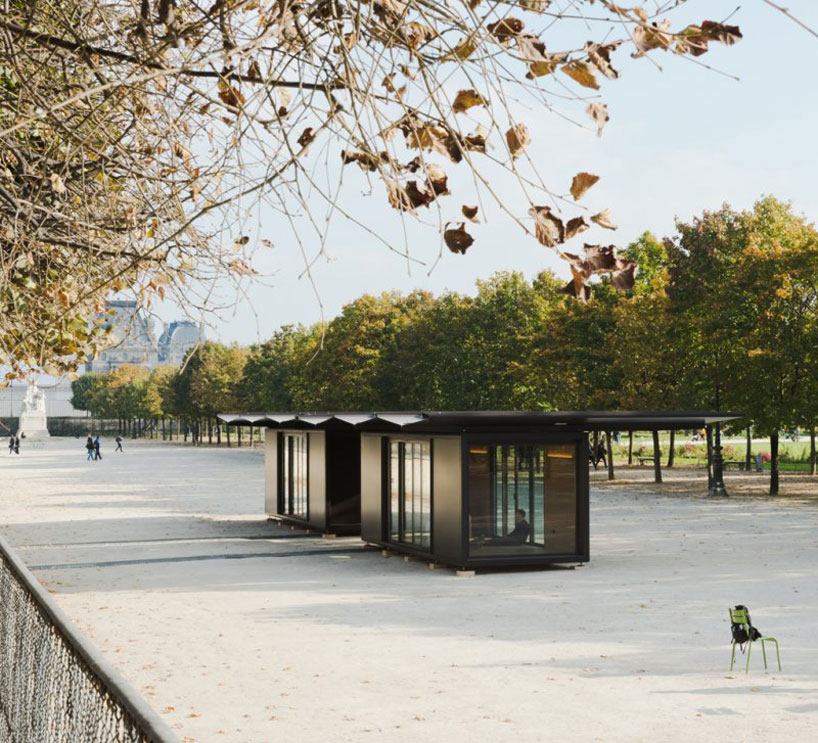
it is fabricated using powder coated steel
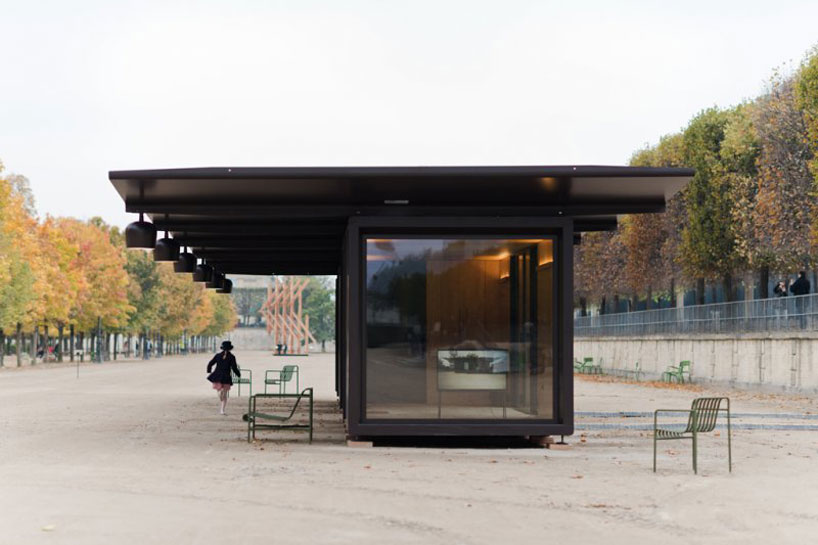
kengo kuma’s installation for FIAC can be seen in the distance
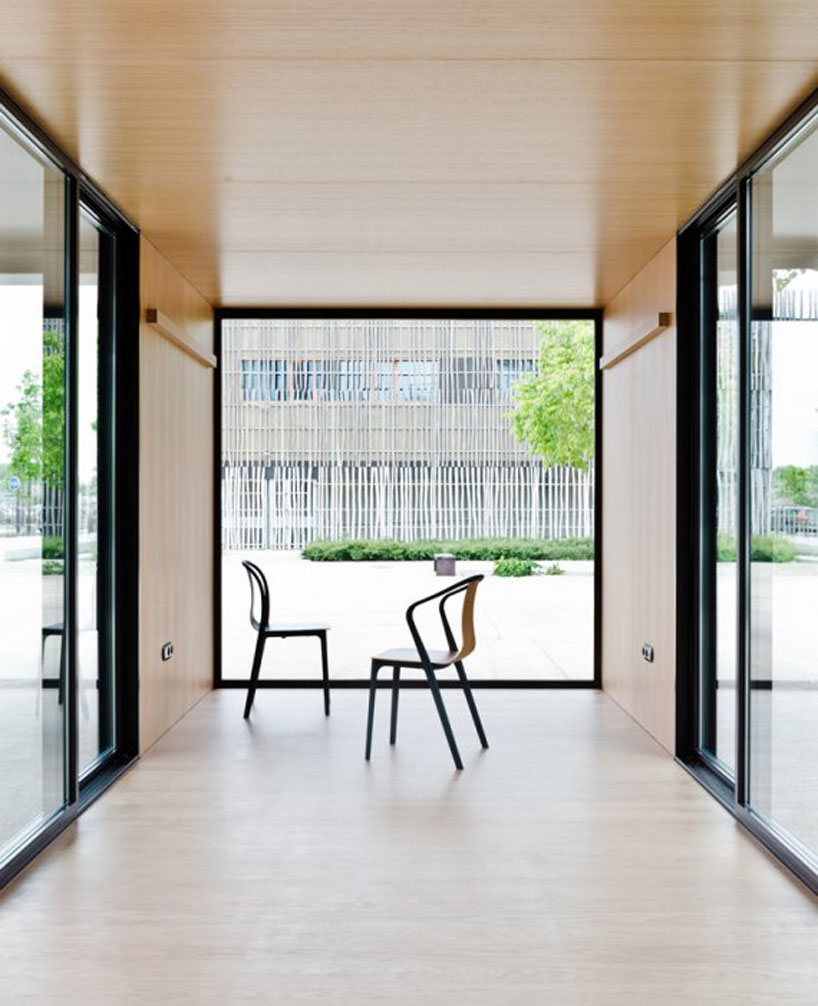
large french windows frame three sides of the unit
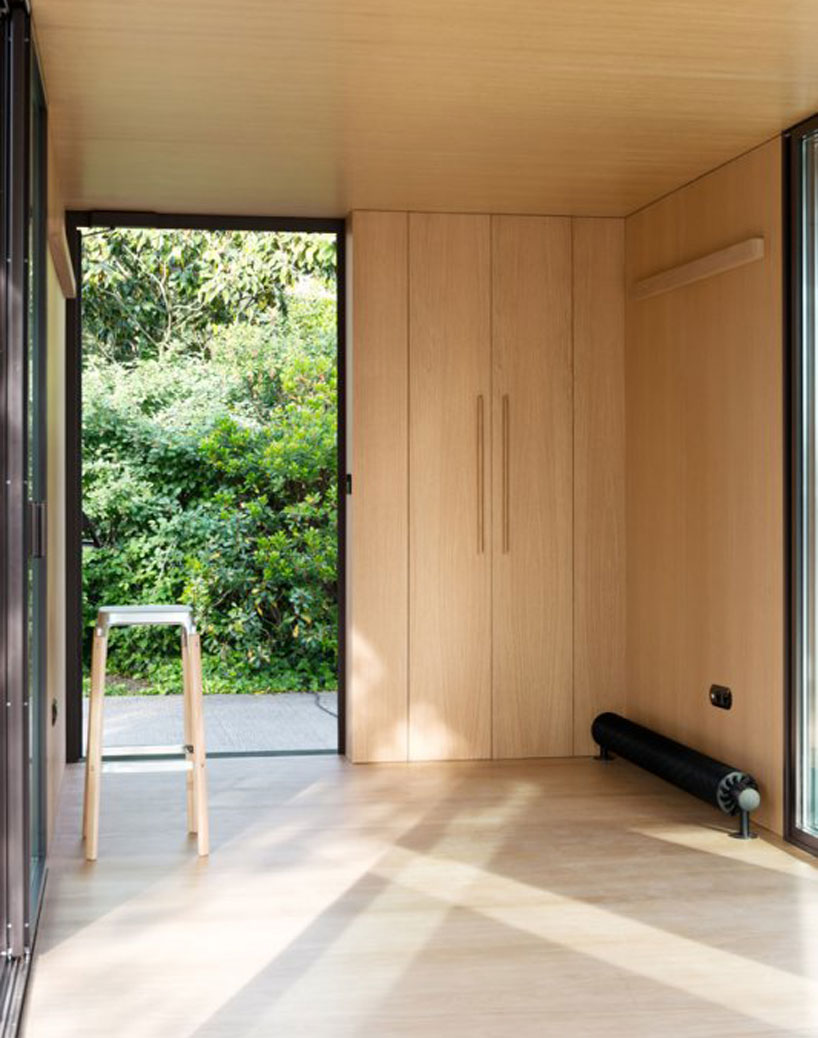
the minimal space can be adapted to different uses and programs
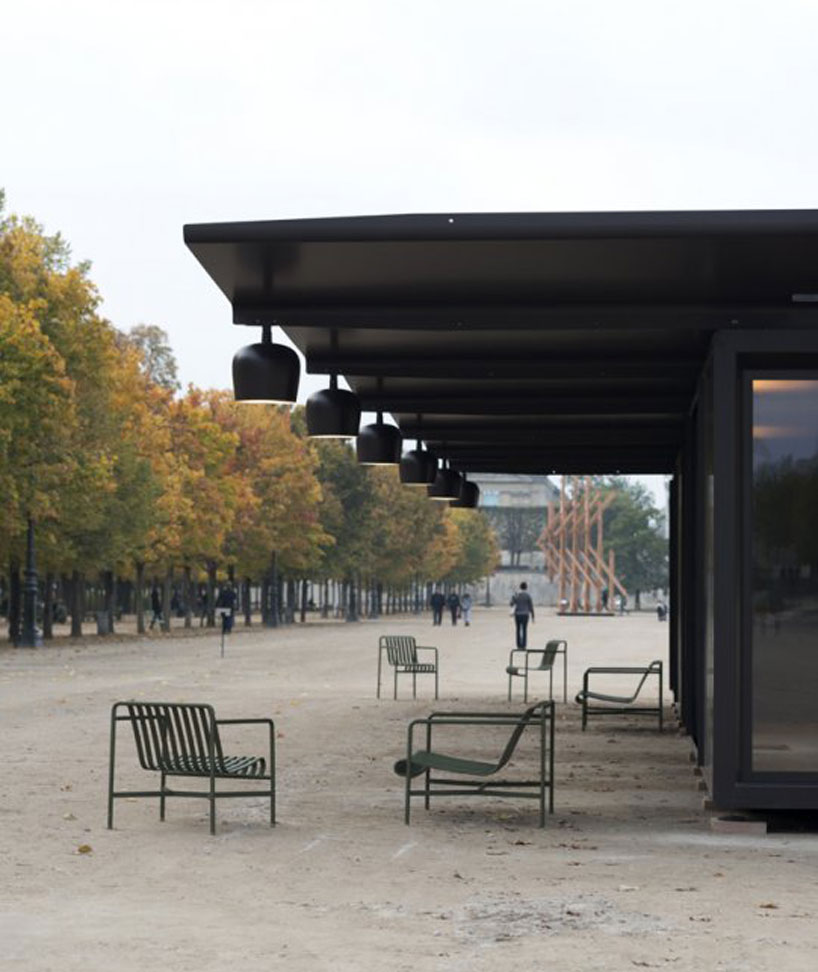
the oversized roof spans over the structure, acting as a shelter
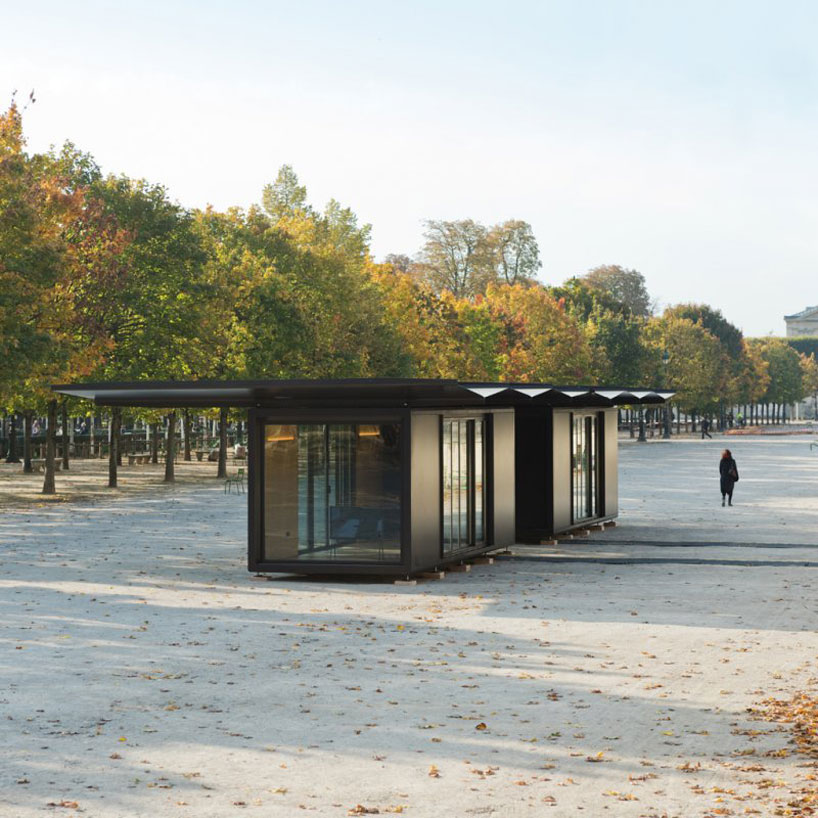
the scheme will be taken down and donated for other uses in the city
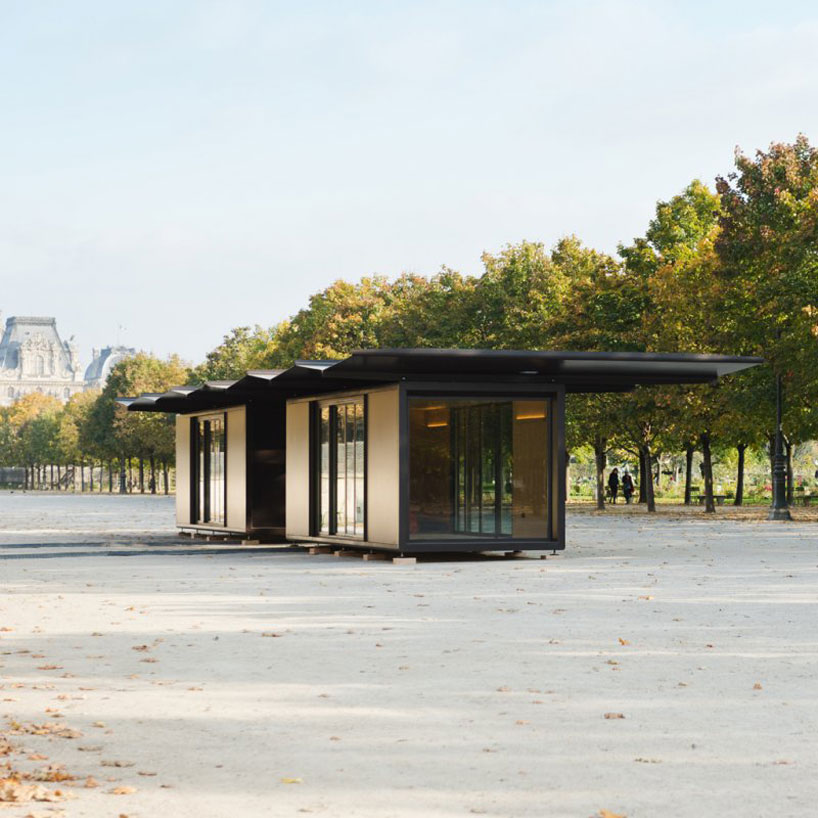
after dark, all of the sheltered areas are lit by lamps hanging around the edge of the roof
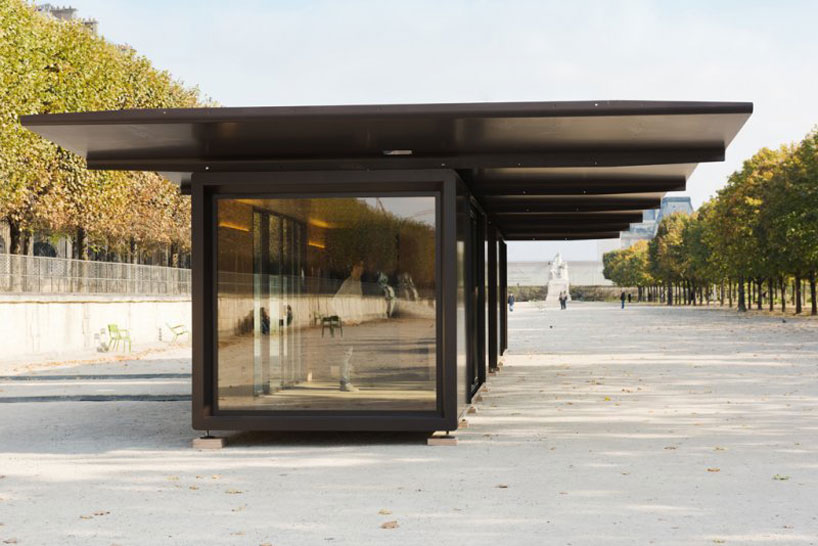
sliding panels have been installed along both of the kiosk’s sides allowing it to be completely closed
the modular kiosque emerige
video by ronan & erwan bouroullec
