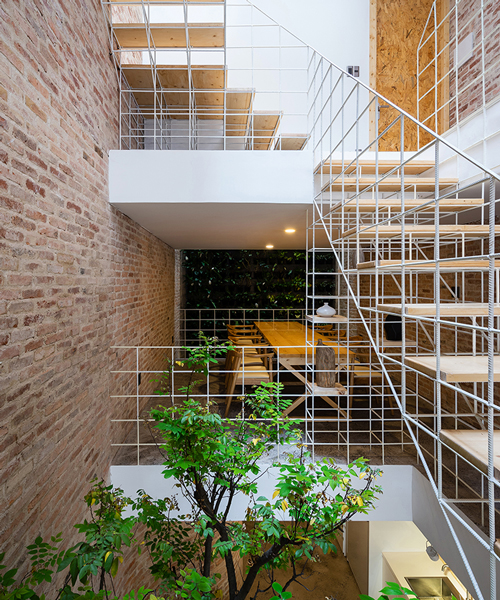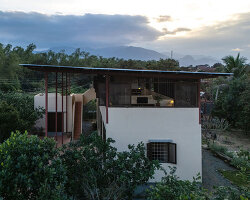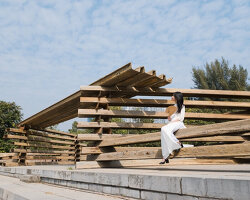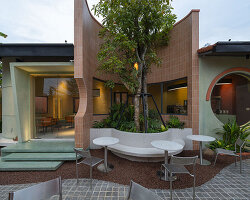a vertical plot has been renovated into a light-filled dwelling inhabited by a young family in ho chi minh city, vietnam.‘this house means everything to us because it is the fruit of constant efforts to pursue our dreams,’ said the clients. with this, local firm block architects developed a home that would cater to the clients’ active lifestyle while lessening the feeling of a narrow space.
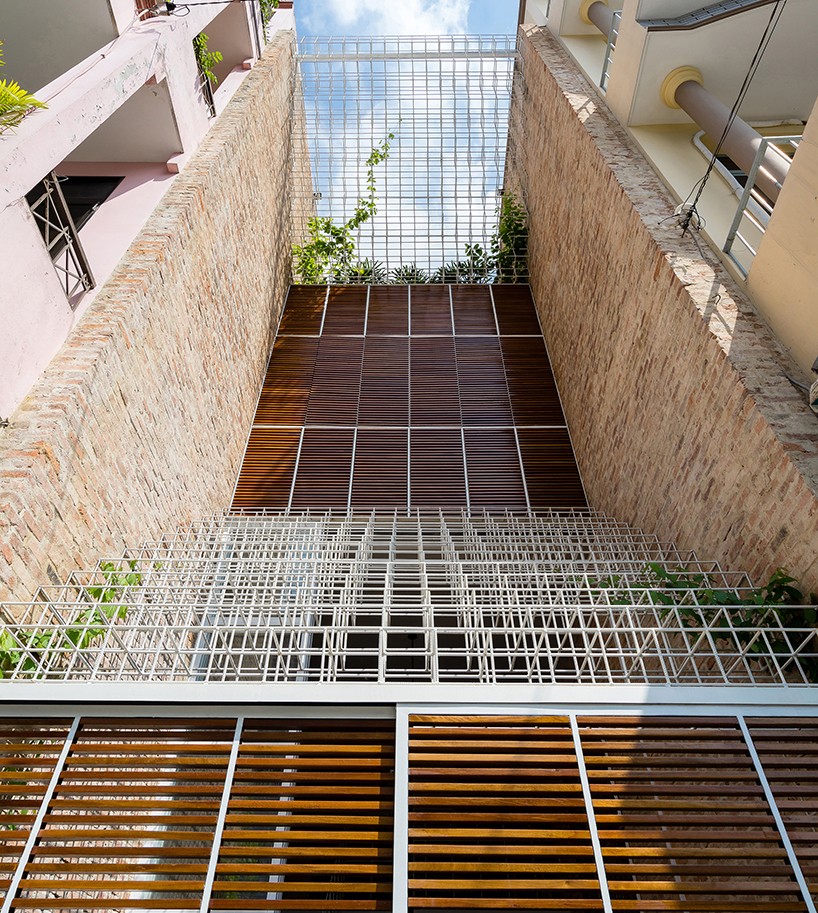
all images © quang dam
the multi-storey property’s primary communal spaces is found at grade level; the living, dining and kitchen organized evenly along the long floor plan. from the façade, the immediate attention is directed at the tiered grid frame. after the removal of unnecessary walls and floors, block architects applied this white frame throughout the ‘lee & tee house’. this thin, steel frame seemingly floats through the levels, serving simultaneously as the staircase to allow light and airflow to evenly penetrate the rooms. furthermore, as the spaces unfold, the system begins to serve as partitioning, a protective and decorative element – allowing the boundaries between the inside and outside to be dissolved.
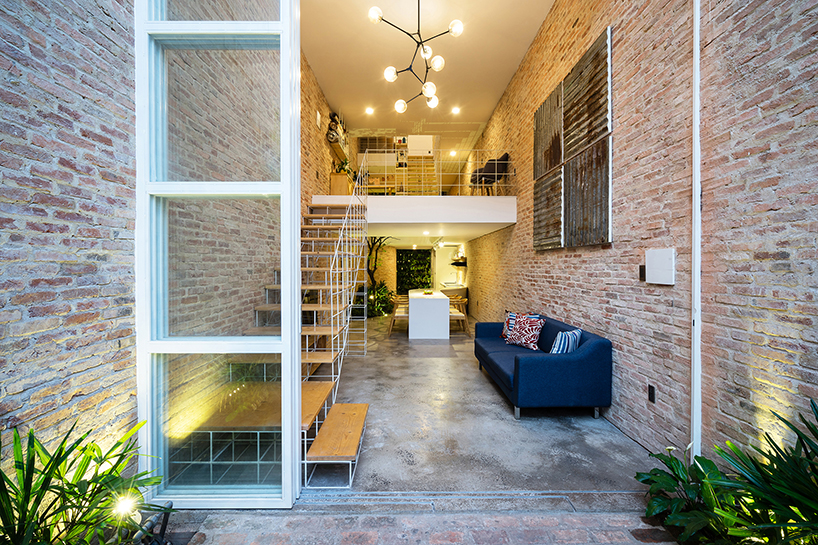
‘for a product to be accomplished, say a handbag, it takes many processes involving fastidious needlework,’ comments the architects. ‘and that is exactly how we renovated the house. like meticulous craftsmen, we carefully joined up every part of the house: old ones and new ones, separate ones and shared ones, together with wood, brick, concrete, metal and trees,’
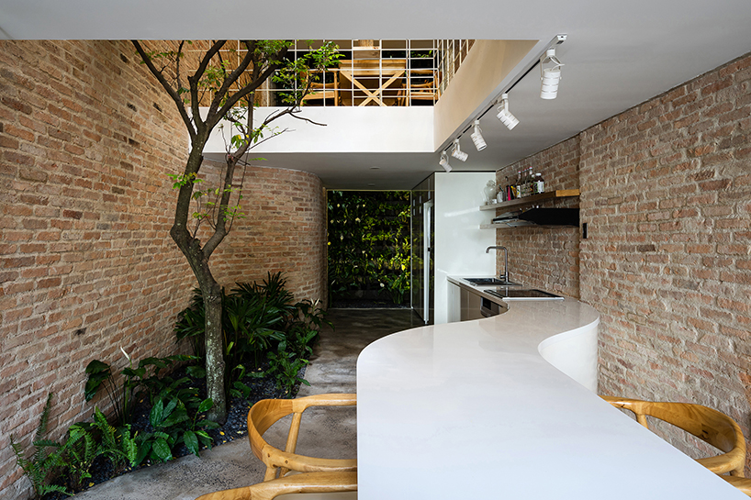
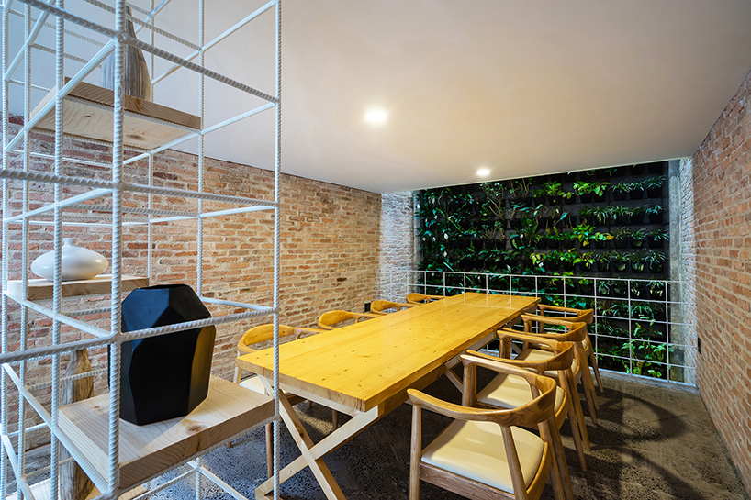
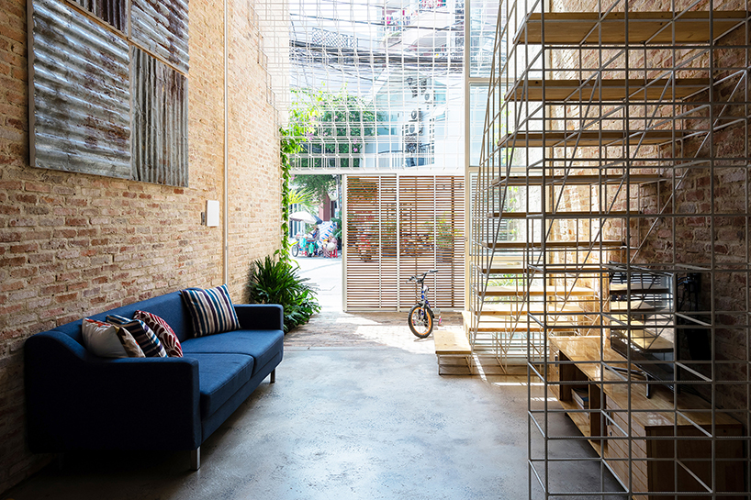
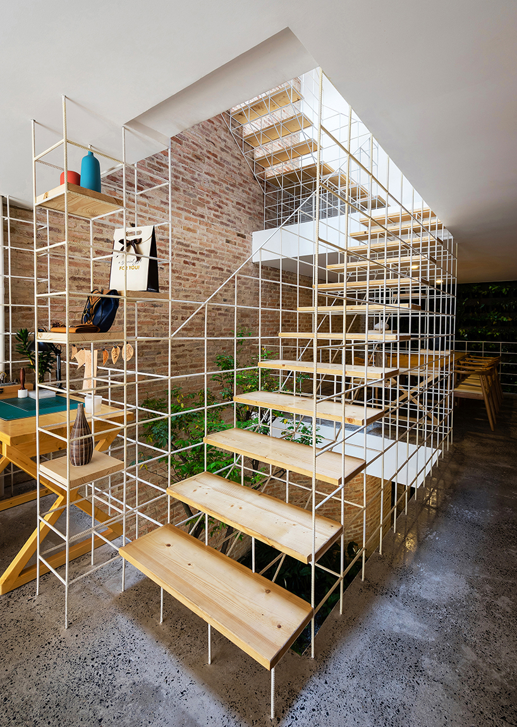
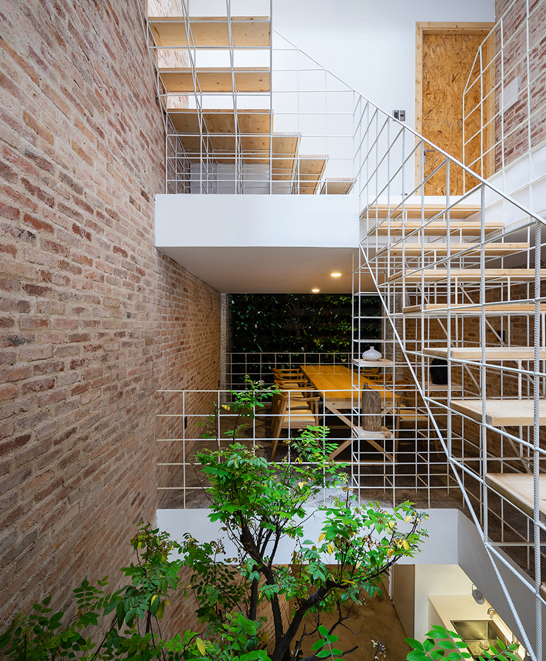
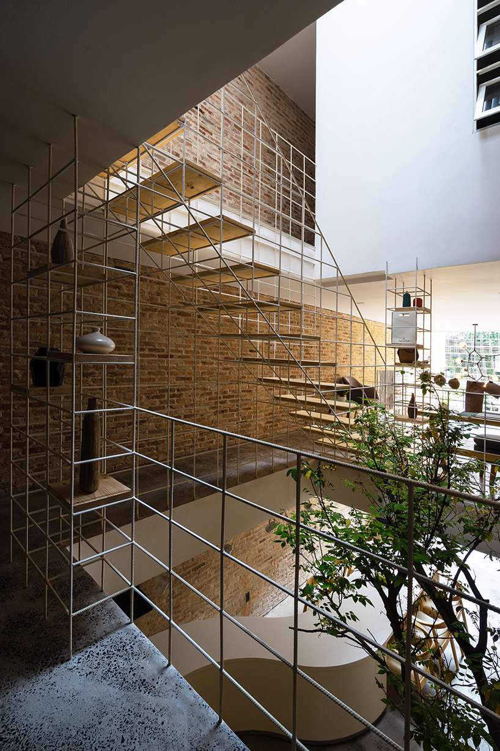
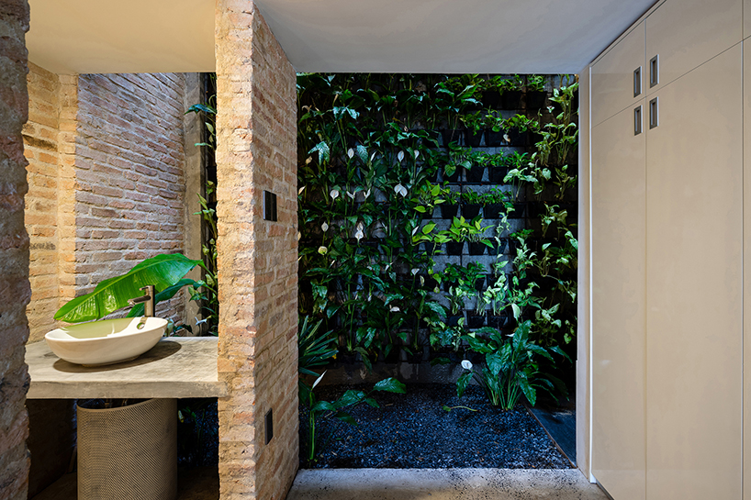
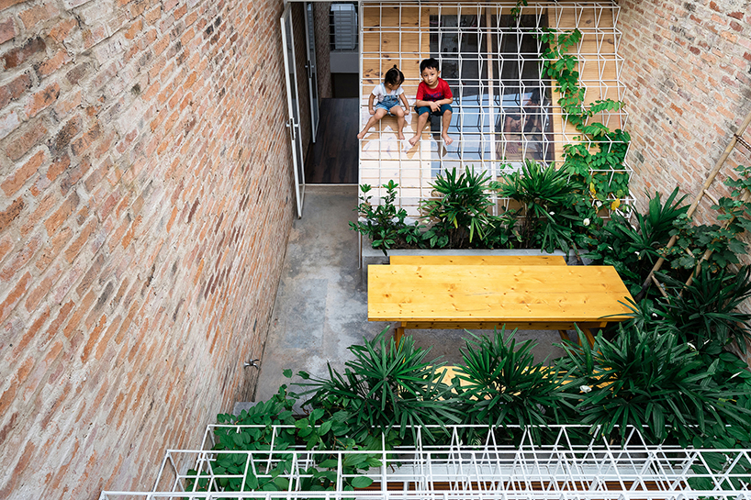
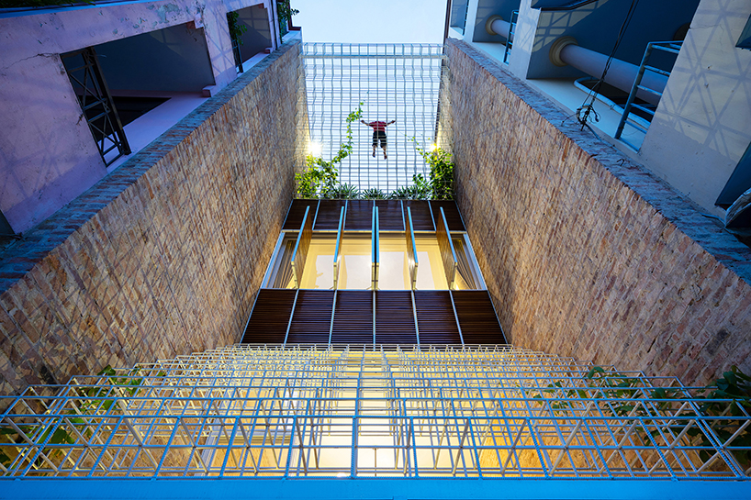
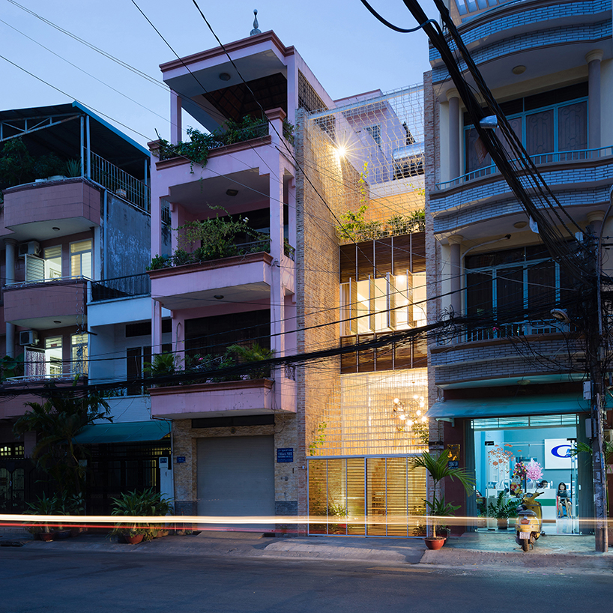








project info:
architects: block architects
architect in charge: đặng đức hoà
project team: đặng đức hoà, hoàng hai thành, hoàng nam chung
contractor: block group
type: renovation
location: tan binh district, hcmc., vietnam
area: 72 m2
year: 2016
Save
Save
Save
Save
Save
Save
