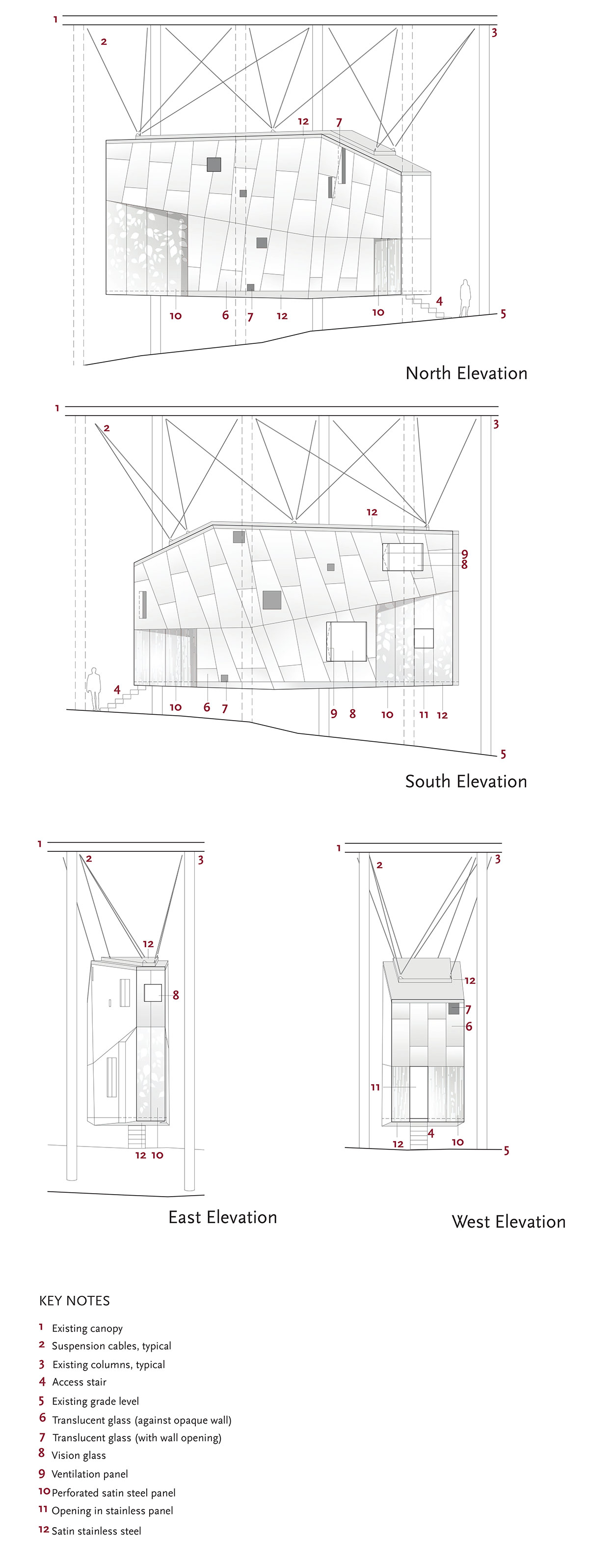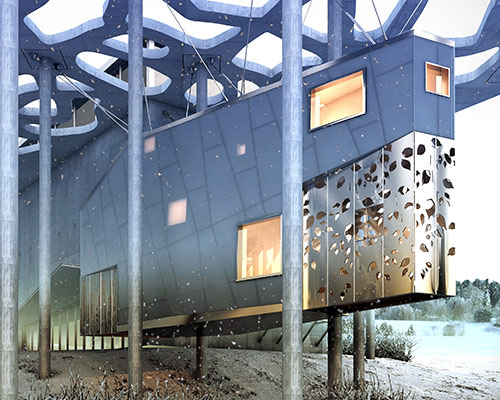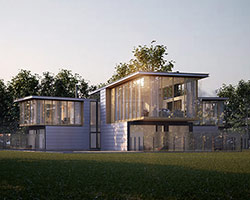‘house of writing’ by blank studio architects, montrichier, switzerland
image © blank studio
all images courtesy of blank studio
as a response to the jan michalski foundation-sponsored competition to design a writer’s cabin at the maison de l’echiture, phoenix-based practice blank studio proposes the house of writing. using the existing pilotis and fluid planar concrete canopy, the project nestles itself within the voids, suspended within the rigid columnar matrix. the floating volume is rendered in three separate glasses: translucent glass over an opaque wall that partially absorbs and softly diffuses light, opaque panes over voids that allow the interior to glow through the exterior, and completely transparent glass that communicates the activities happening outside and inside the structure. as a second layer, satin-finished steel panels on the roof, soffit, and enveloping the outdoor patio areas diffuse direct light- perforations allow for the free passage of air and filtered penetration of light which emphasize the construct’s position between floor and ceiling. darkened birch and oak wood defines the interior walls, ceilings, floors, and stairs creating a muted backdrop against which the inhabitant is free to focus on the literary task at hand. entry into the structure exists along the ground level where the kitchen, dining area, and restroom are located. a central stair well leads to the second story bathroom and office with views across the swiss landscape.
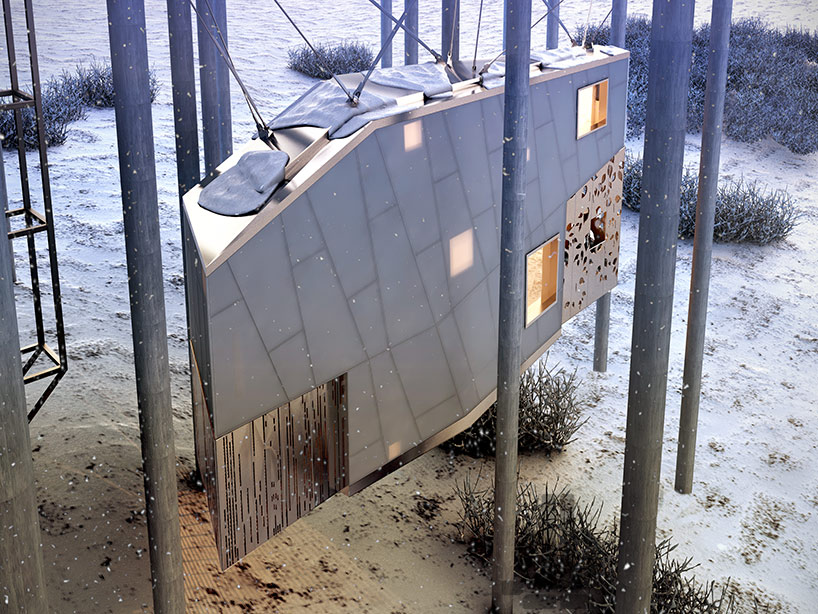
image © blank studio
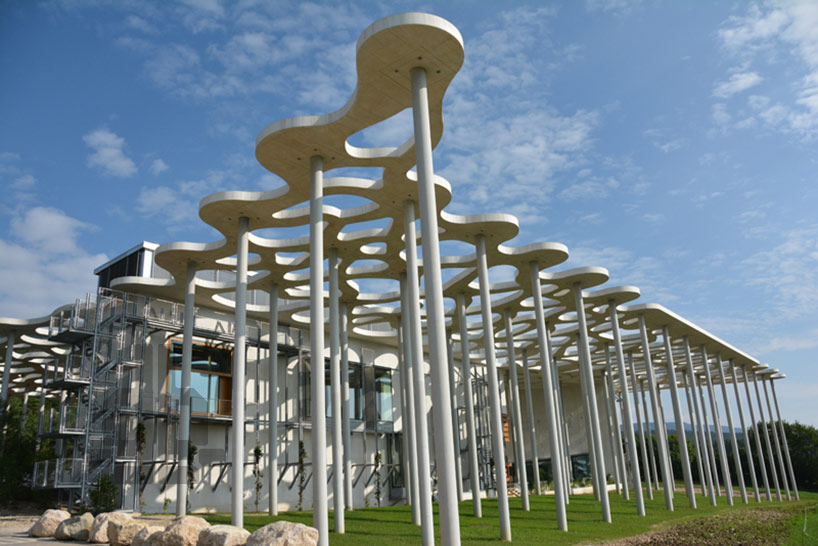
existing structure
image © blank studio
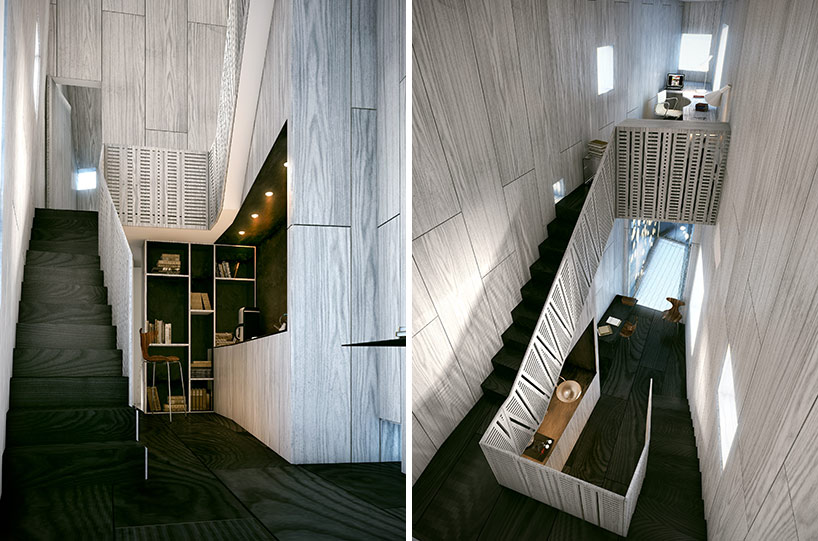
interior stair well
image © blank studio
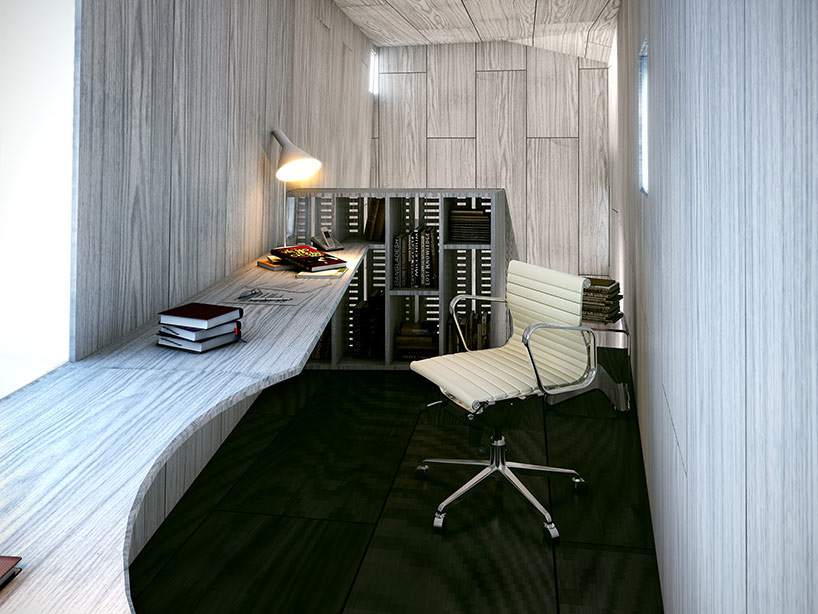
office area
image © blank studio
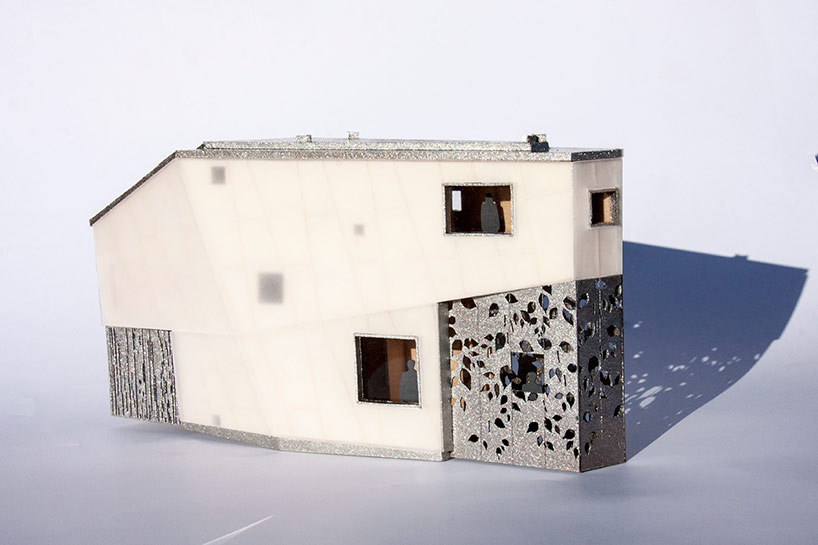
model
image © blank studio
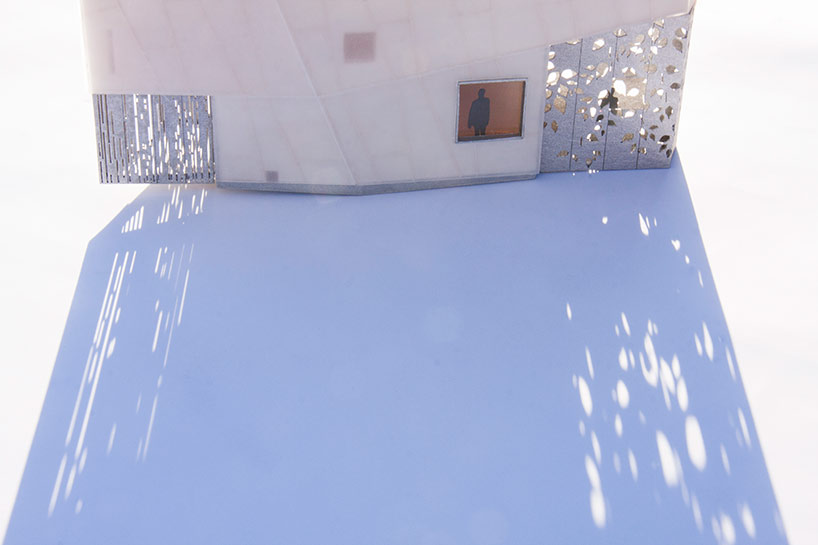
image © blank studio
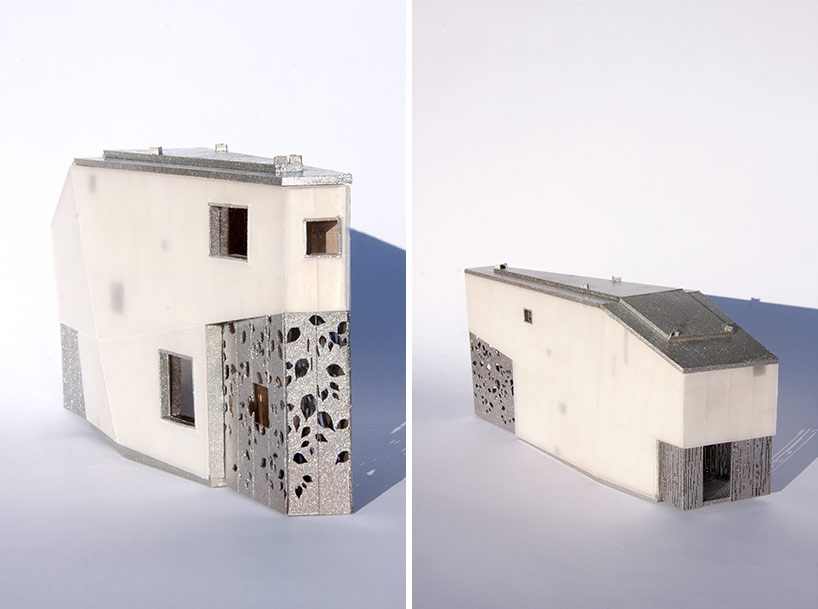
image © blank studio
![]()



