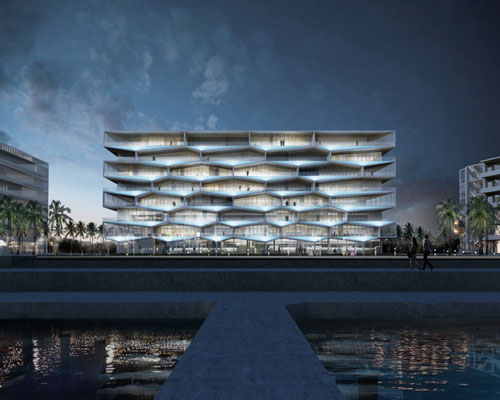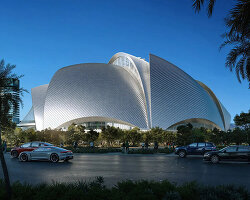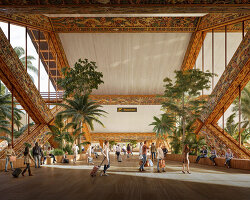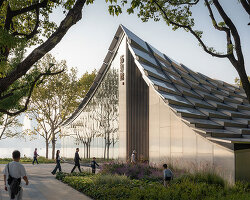bjarke ingels group envisions honeycomb resort in bahamas
image courtesy of bjarke ingels group
bjarke ingels group (BIG) has revealed images of ‘the honeycomb’, a design which will form the centerpiece of a new bahamian leisure resort. the proposed development also incorporates a public plaza connecting the 16,000 square meter building with the adjacent harbor. standing as the tallest structure in the region, ‘the honeycomb’ will stand as a beacon for the resort. the project is an ongoing collaboration with local office HKS architects and michael diggiss architects.
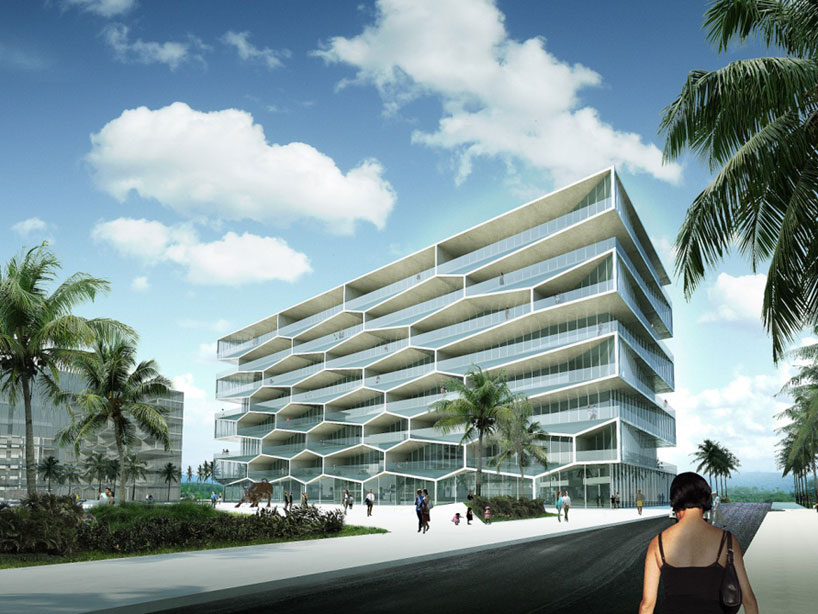
the proposed development incorporates a public plaza connecting the building with the adjacent harbor
image courtesy of bjarke ingels group
the façade’s hexagonal pattern frames views across the island, while balconies not only offer external recreational space, but also provide summer kitchens and pools overlooking the marina. at ground level the patterned elevation merges into the square, establishing a continuous and subtle topography. the hexagonal forms are continued throughout the landscaping which includes green mounds, palm trees and seating. a shallow pond is formed at the center of the plaza and is fed by fountains and creeks scattered across the open expanse.
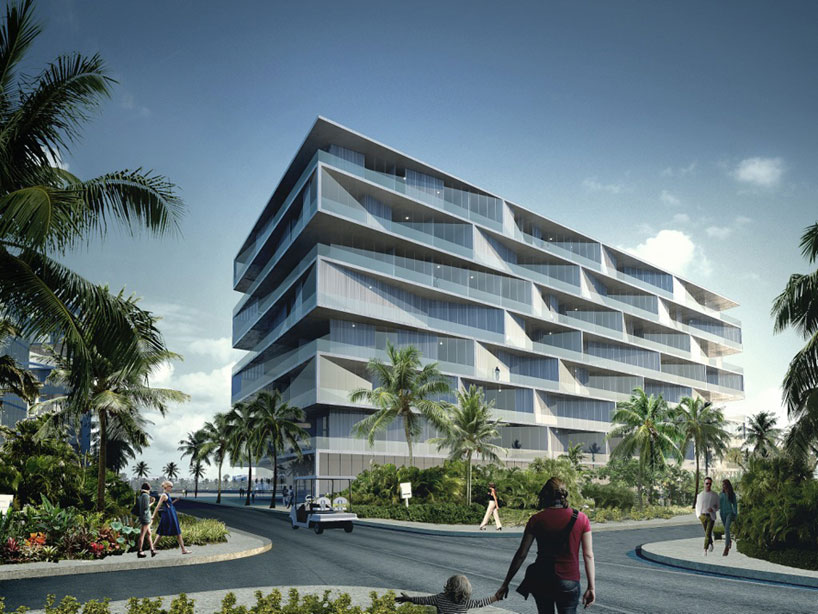
standing as the tallest structure in the region, ‘the honeycomb’ will stand as a beacon for the resort
image courtesy of bjarke ingels group
internally, a diverse range of floor plans cater to a number of different clients and lifestyles, while the residential lobby and retail outlets activate public areas. golf cart storage units are oriented towards the parking lot at the northern edge of the site in close proximity to the region’s championship golf course.
‘our design is driven by an effort to maximize the enjoyment of the abundant natural qualities of albany in the bahamas: the landscape, the sea and the sun. a honeycomb façade functionally supports the pools making them sink into the terrace floor and provides spectacular sight lines while maintaining privacy for each residence. drawing inspiration from its coastal setting, the hexagonal design evokes the natural geometries you find in certain coral formations or honeycombs’, explained bjarke ingels.
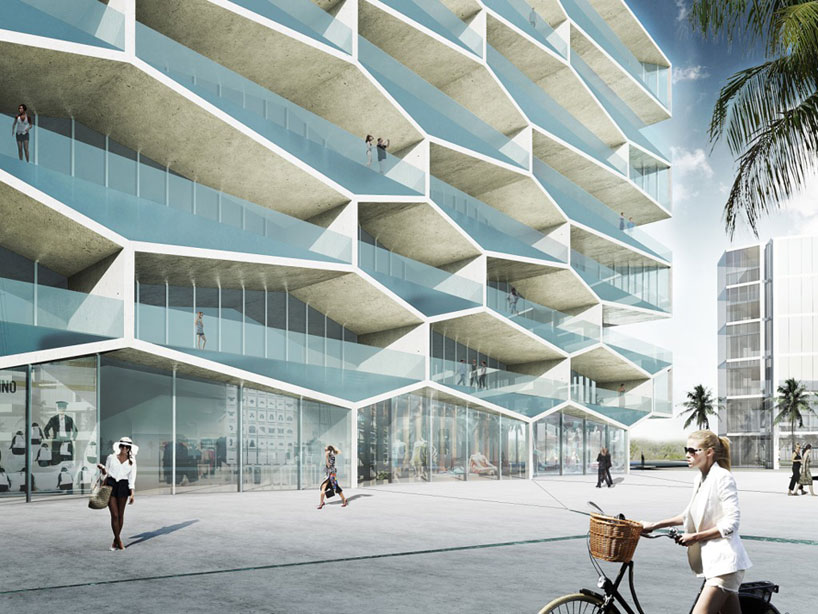
the façade’s hexagonal pattern frames views across the island
image courtesy of bjarke ingels group
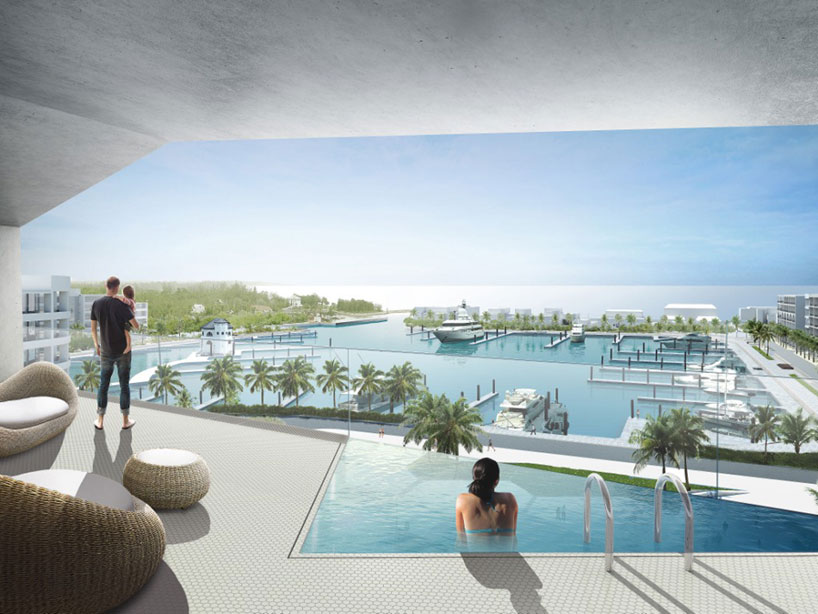
balconies offer external recreational space overlooking the marina
image courtesy of bjarke ingels group
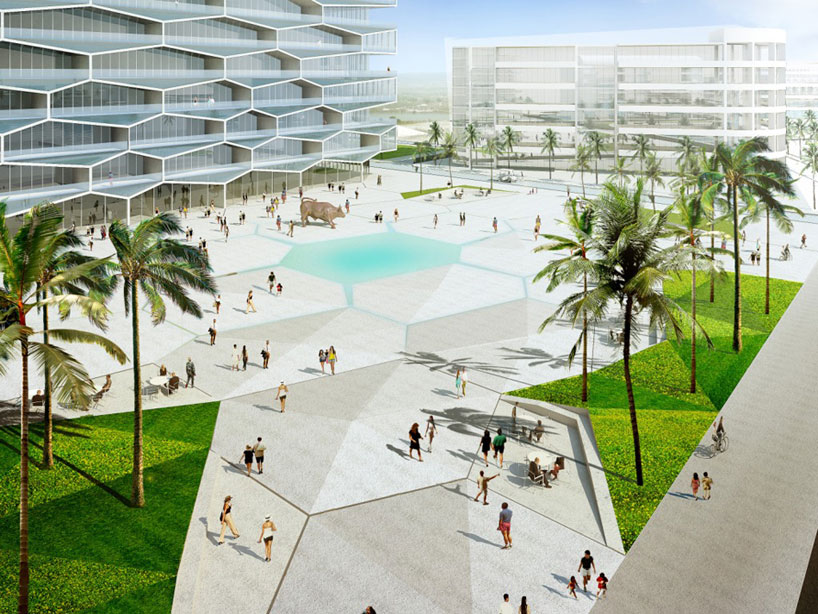
a shallow pond is formed at the center of the plaza
image courtesy of bjarke ingels group
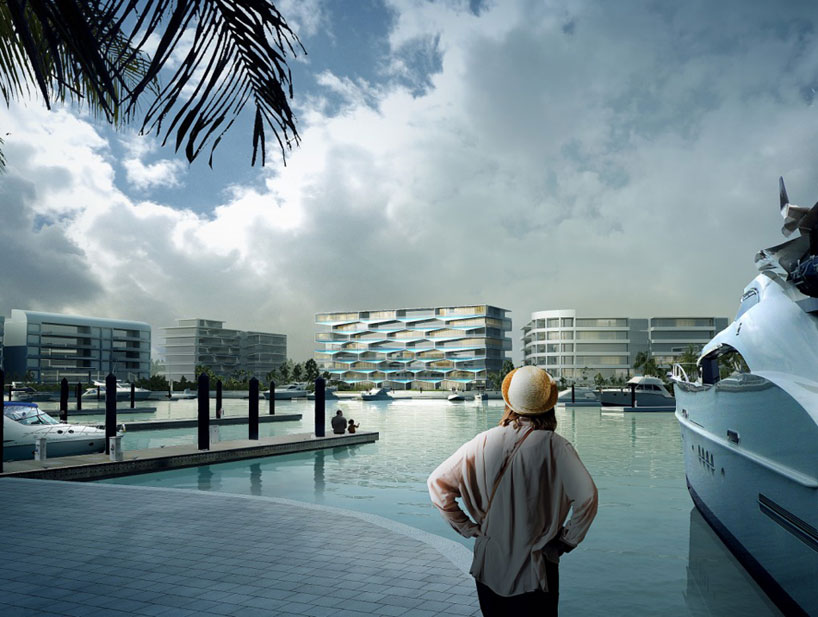
the building is visible from across the bay
image courtesy of bjarke ingels group
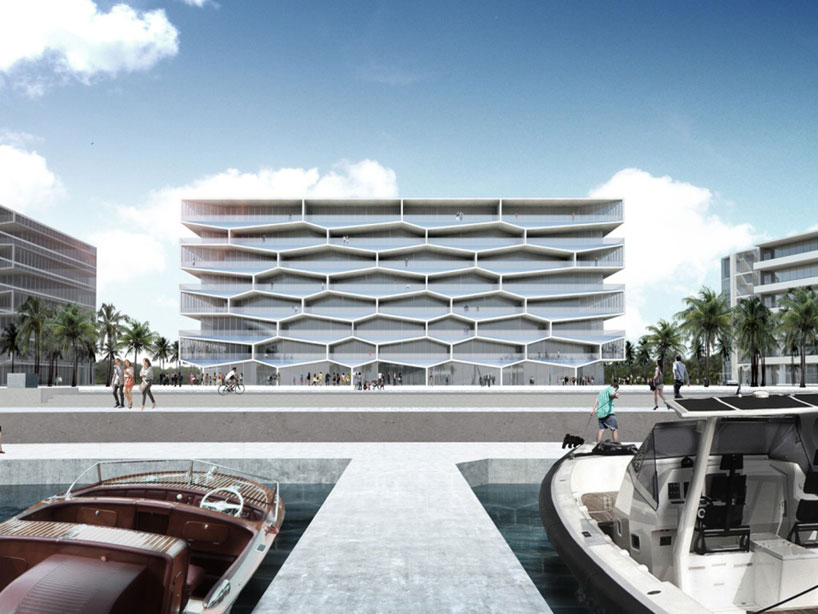
the residential lobby and retail outlets activate public areas at ground floor level
image courtesy of bjarke ingels group









project info:
partner in charge: bjarke ingels, thomas christoffersen
project leader: sören grünert
team: benzi rodman, david spittler, jenny shen, karen shiue, lujac desautel, romea muryn, brian foster
client: tavistock group / new valley LLC
collaborators: HKS architects (local architect), michael diggiss architects (executive architect)
