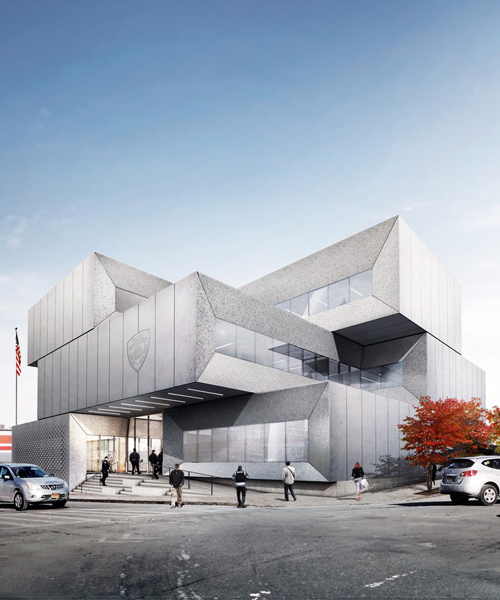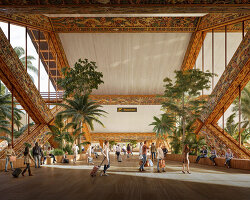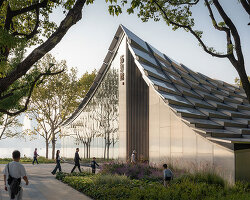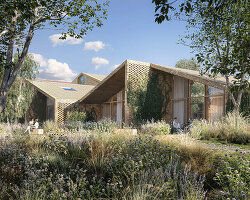bjarke ingels group reveals plans for stacked concrete police station in the bronx
all images courtesy of bjarke ingels group
bjarke ingels group has revealed plans for a new york police station to be constructed in the melrose neighborhood of the bronx. the 40th precinct station is intended to serve the various needs of the NYPD, while strengthening the district’s commitment to community policing. the structure appears as a stack of large bricks, a design which references the rusticated bases of early new york police stations. each individual volume contains a specific element of the internal program, and is topped with a green roof.
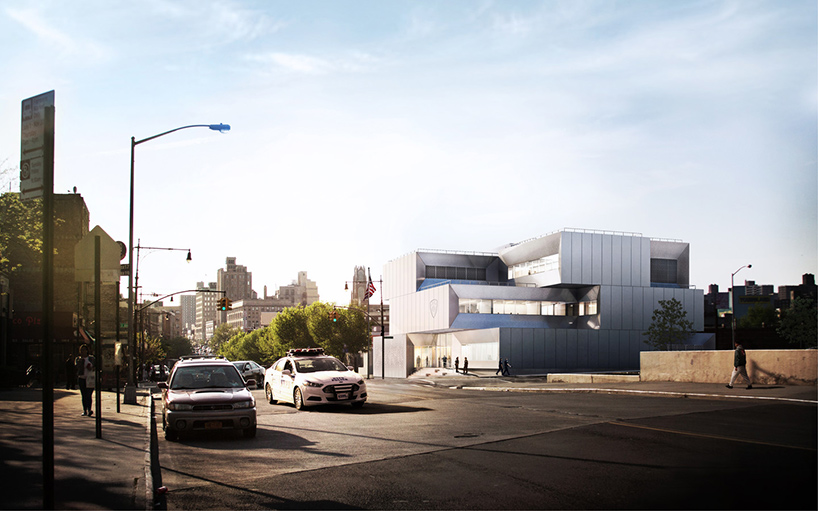
the police station will be located in the melrose neighborhood of the bronx
internally, the building includes amenities that encourage dialogue with the community, while providing dedicated space for police officers to both train and unwind. a first of its kind multipurpose space forms a community room with its own street level entrance, containing information kiosks and areas to host classes or events. all entrances and circulation routes are oriented towards a central atrium, which allows visual relationships to be maintained between floors. clerestory windows at the upper level bring daylight into the building’s core. perimeter walls are made from sandblasted precast concrete panels, while setback façades are composed of polished concrete and reflective surfaces.
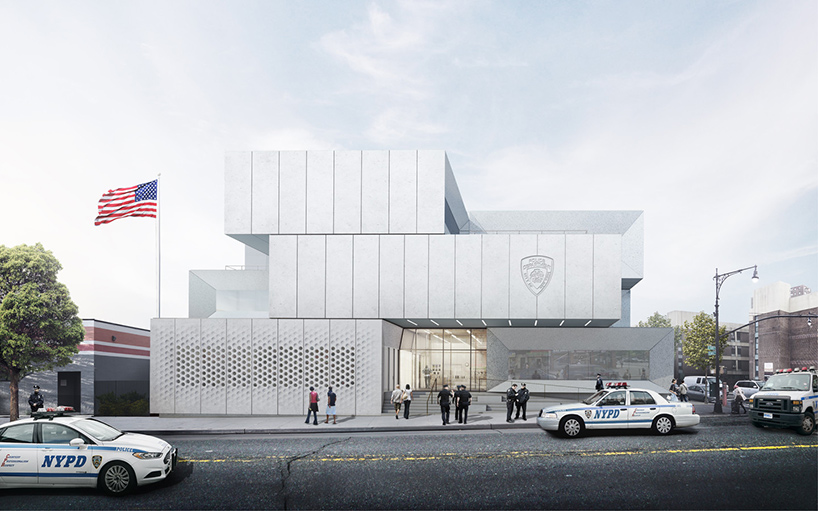 perimeter walls are made from sandblasted concrete panels
perimeter walls are made from sandblasted concrete panels
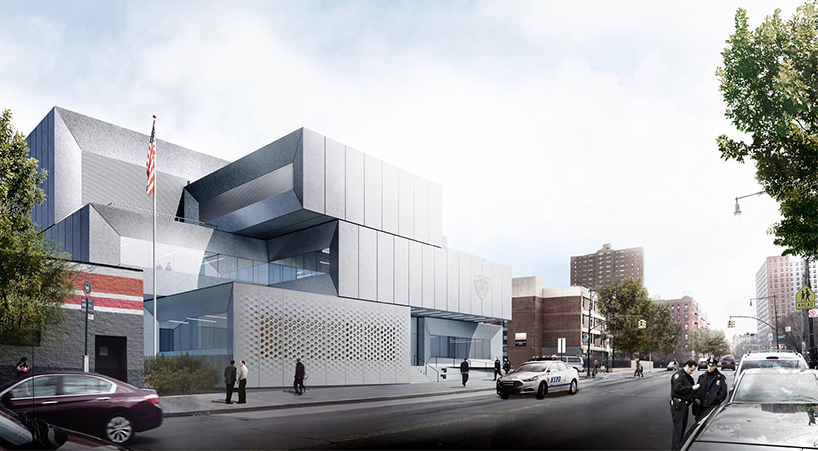 setback façades are composed of polished concrete and reflective surfaces
setback façades are composed of polished concrete and reflective surfaces
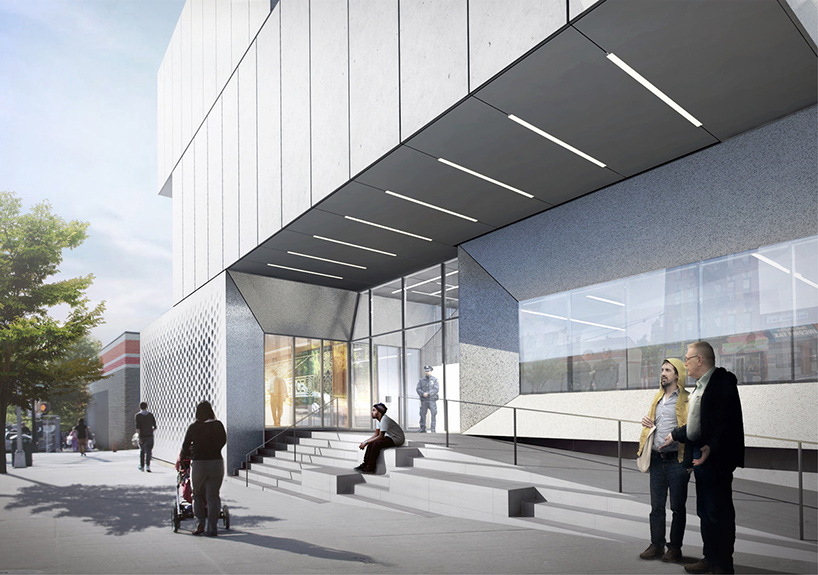
a multipurpose space forms a community room with its own street level entrance
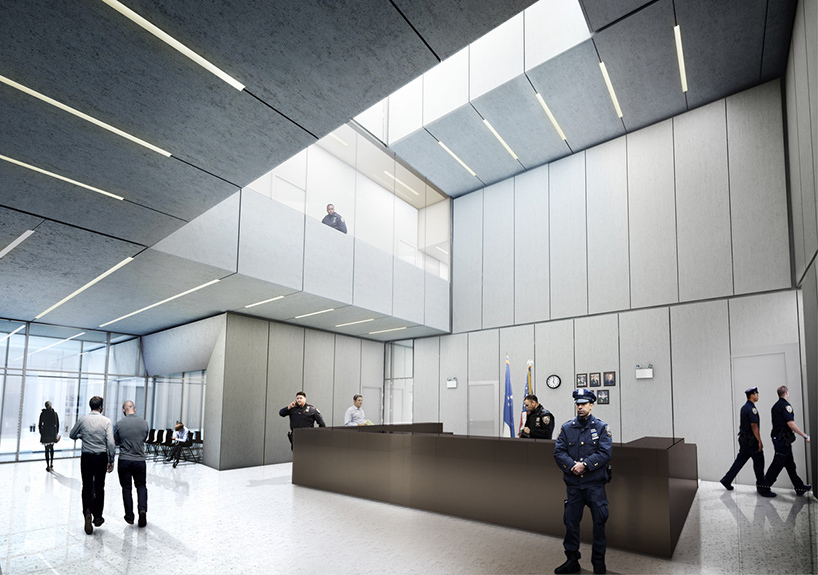
all entrances and circulation routes are oriented towards a central atrium
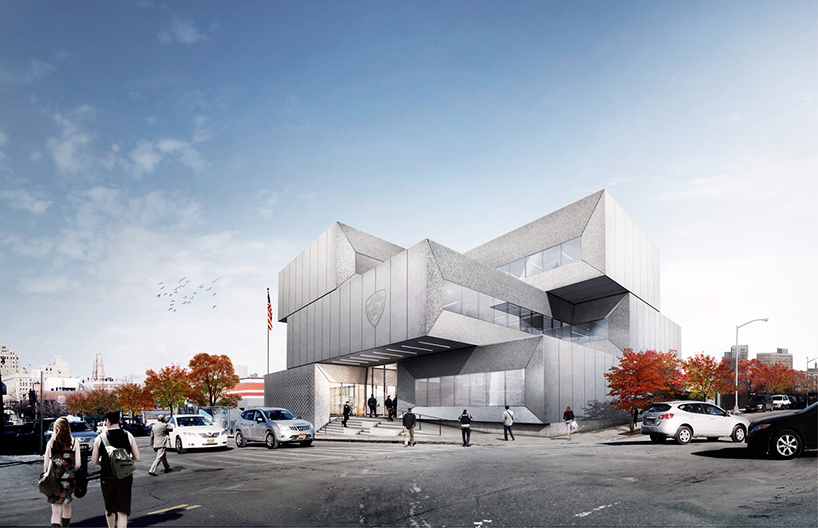
the building includes amenities that encourage dialogue with the community
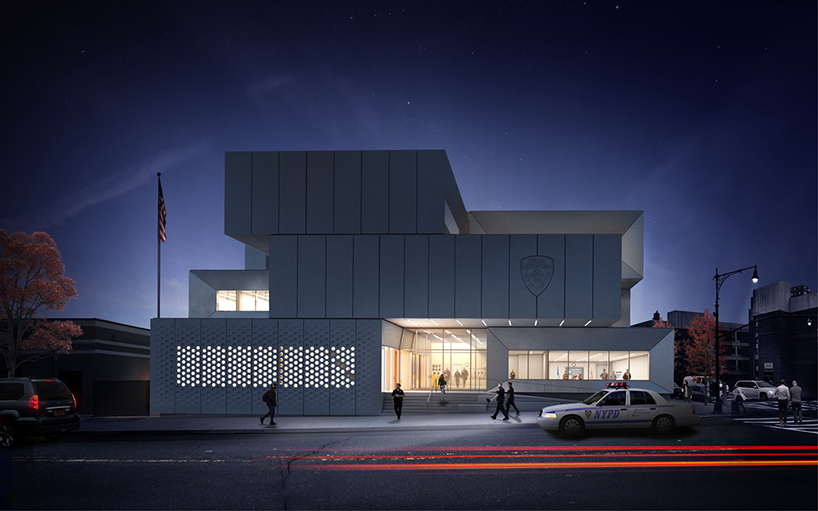
the design references the rusticated bases of early new york police station
![]()












project info:
name: NYPD 40th precinct
type: commission
client: NYC department of design & construction
collaborators: silman, cosentini, dack, tillotson, starr whitehouse, philip habib, carlin simpson & associates, the friday group, cerami, CCI, urban arborists, the facade group, prime engineering
size: 4,180 sqm
location: the bronx, new york, USA
status: in progress
partners-in-charge: bjarke ingels, beat schenk, daniel sundlin, thomas christoffersen
project leaders: liz mcdonald, sören grünert
project architect: aran coakley
team: adam sheraden, david sharratt, hsiao rou huang, jacob waas, jennifer ng, kelli reinhardt, ku hun chung, liyang zhang, peter lee, phillip macdougall
