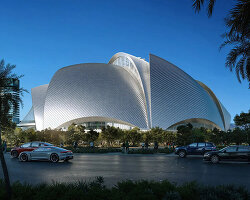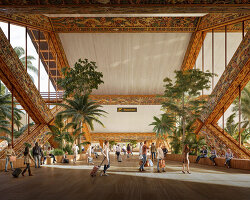‘beach + howe’ by BIG architects, vancouver, canada all images courtesy of BIG architects
copenhagen-based studio BIG architects has designed ‘beach + howe’, a residential tower which will become a gateway to the city of vancouver, canada, joining the skyline as the fourth tallest building. the site is traversed by the branching granville overpass, leaving the complex divided by the adjacent elevated highway. the masterplan integrates high and low-rise structures into the odd-shaped lots which have been produced by the roads and the imposed city building codes. setbacks became the starting point of the design, mandating a minimum 30 meter clearance to the infrastructure.
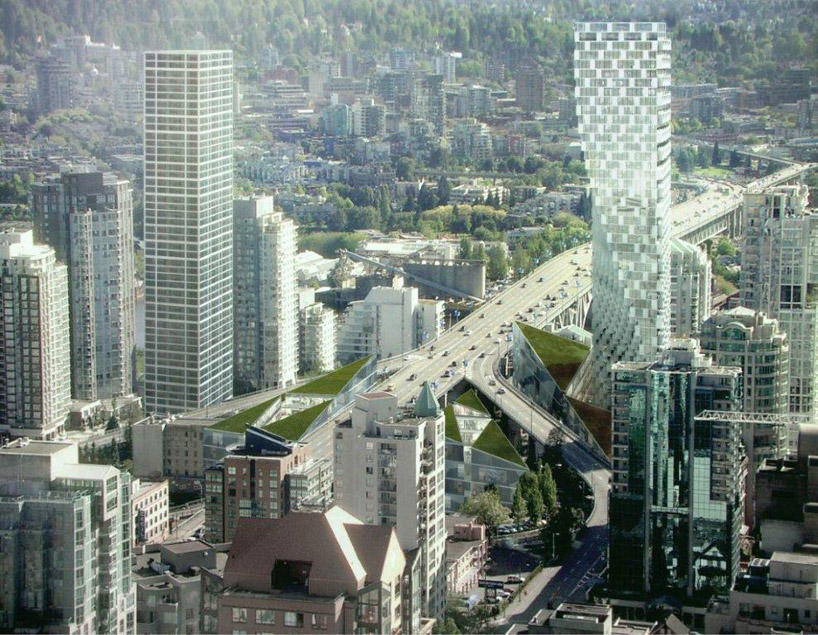 aerial view of complex and granville overpass
aerial view of complex and granville overpass
a slender base forms the nine storey podium which vertically clears the road and traffic, ultimately widening into the 600 unit residential tower which hovers above the zone of pollution and noise. shopping, retail and working spaces are accessible by the public plaza which pedestrians may circulate freely under the large concrete supports. as the profile widens, the internal floor area is reclaimed and views to the ocean and surrounding mountains are revealed.
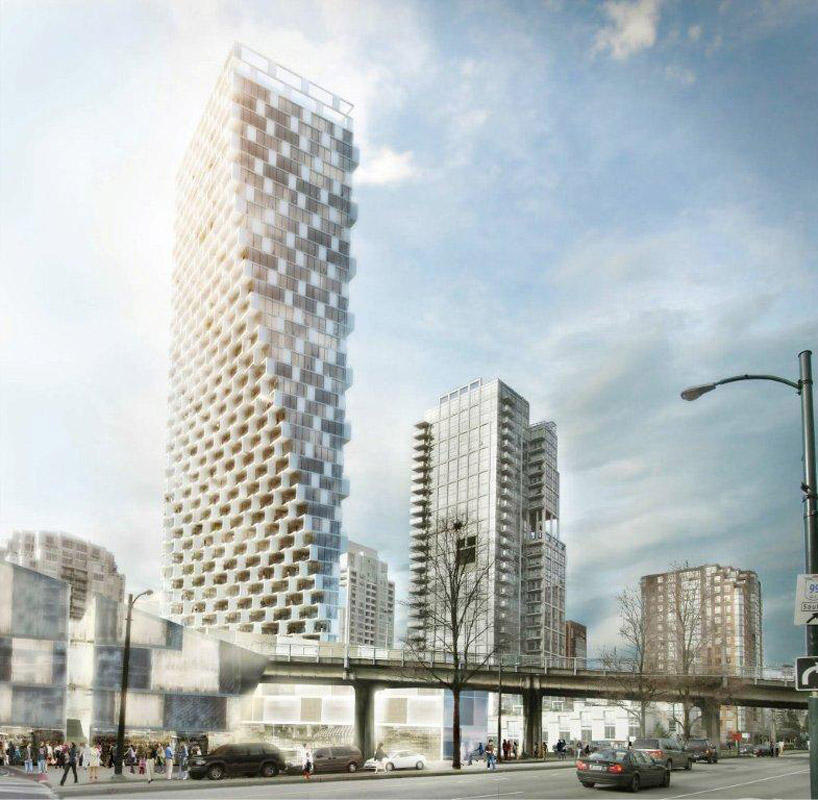 triangular complexes border the elevated highway
triangular complexes border the elevated highway
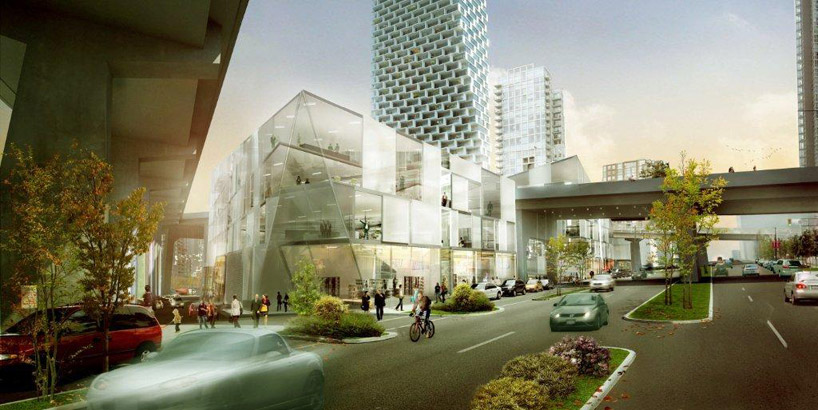 triangular building placed between the branching overpass
triangular building placed between the branching overpass
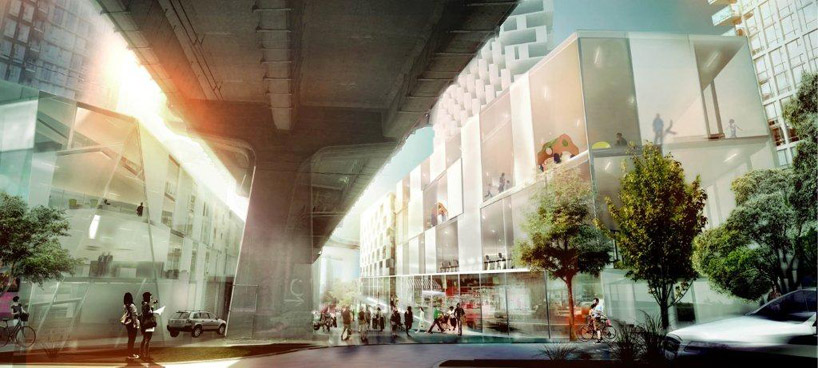 connections under the overpass
connections under the overpass
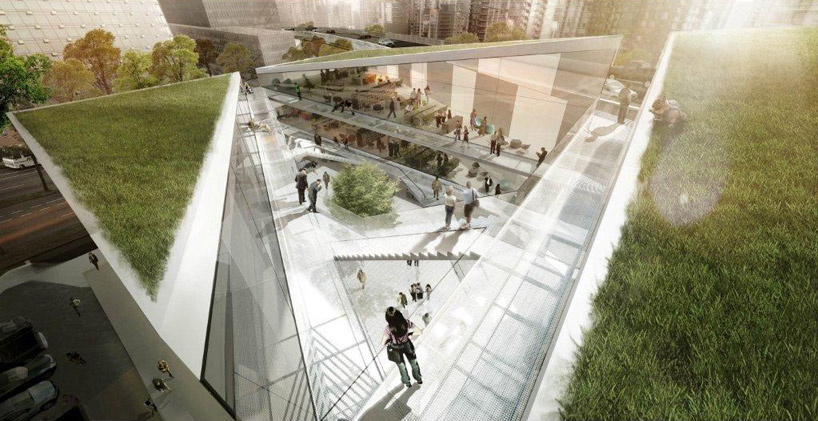 public spaces
public spaces
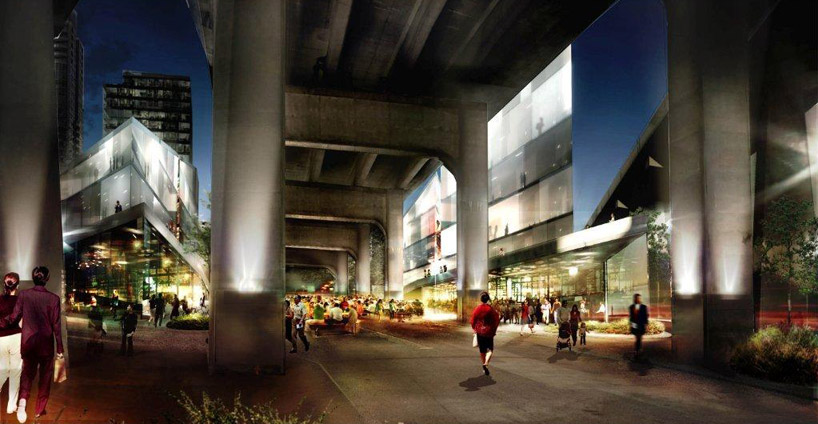 public areas under the overpass at night
public areas under the overpass at night
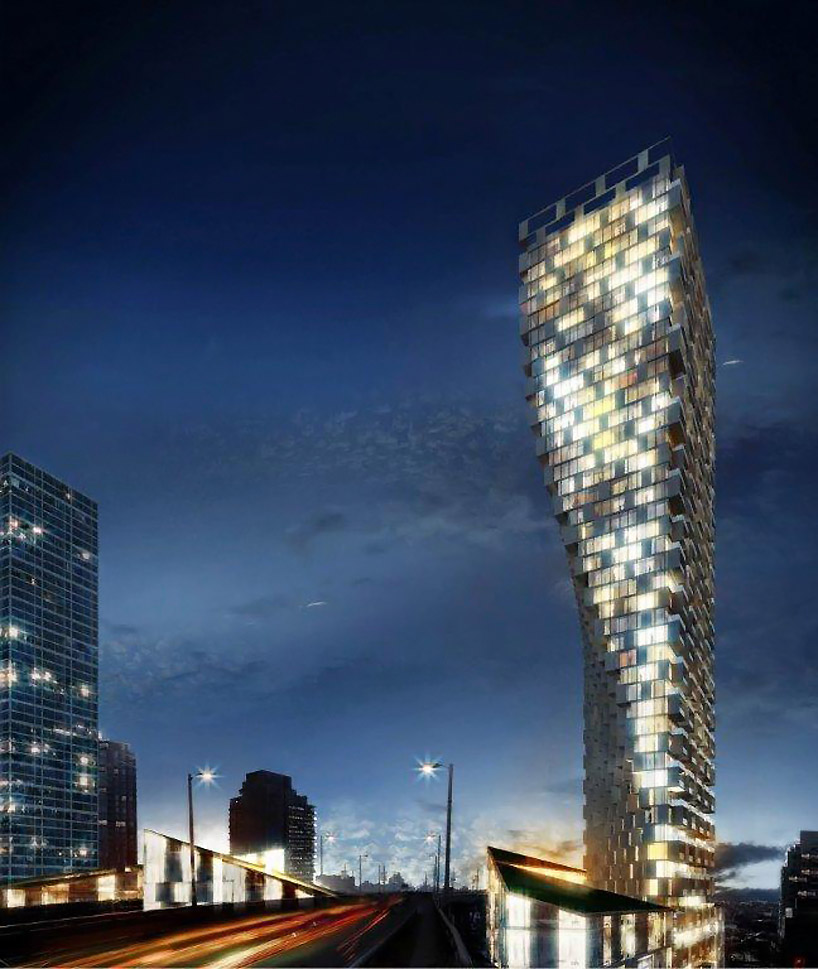 the tower’s profile gradually widens from its slender base
the tower’s profile gradually widens from its slender base
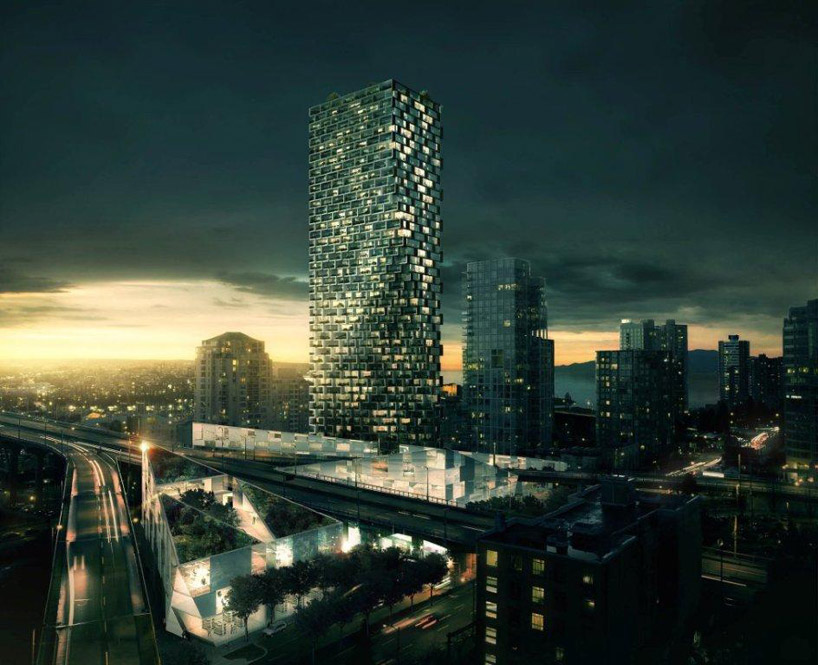 view of the complex at night
view of the complex at night
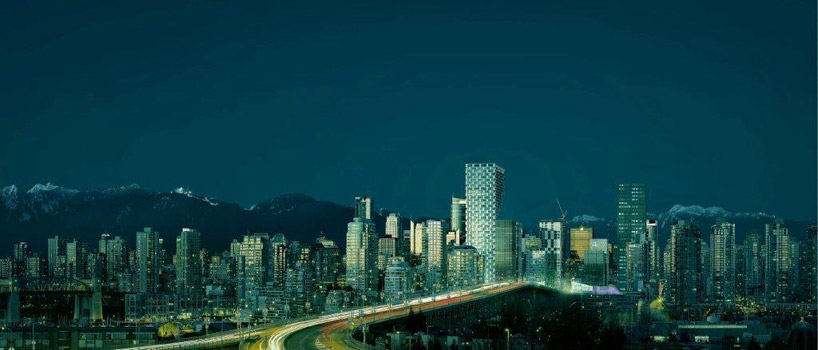 vancouver skyline
vancouver skyline
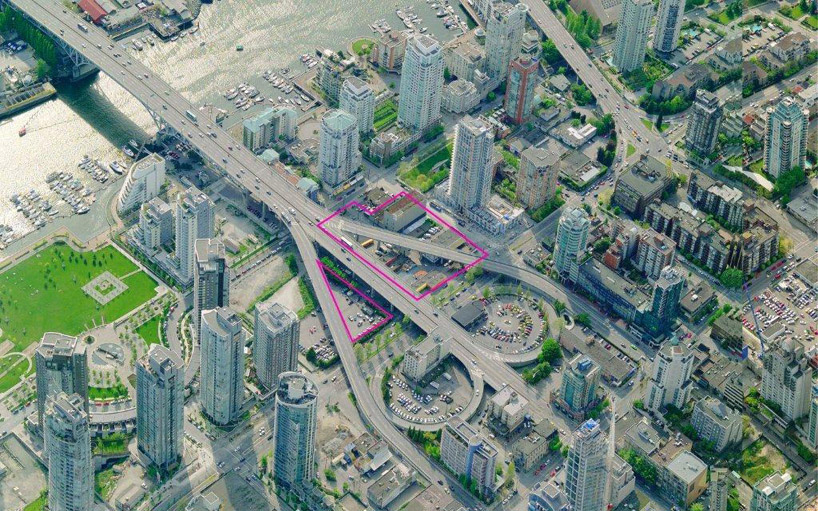 site boundary
site boundary
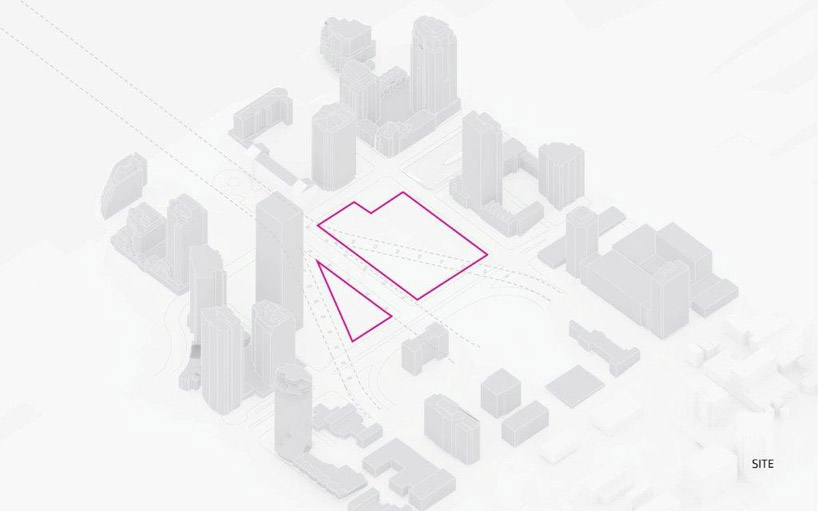
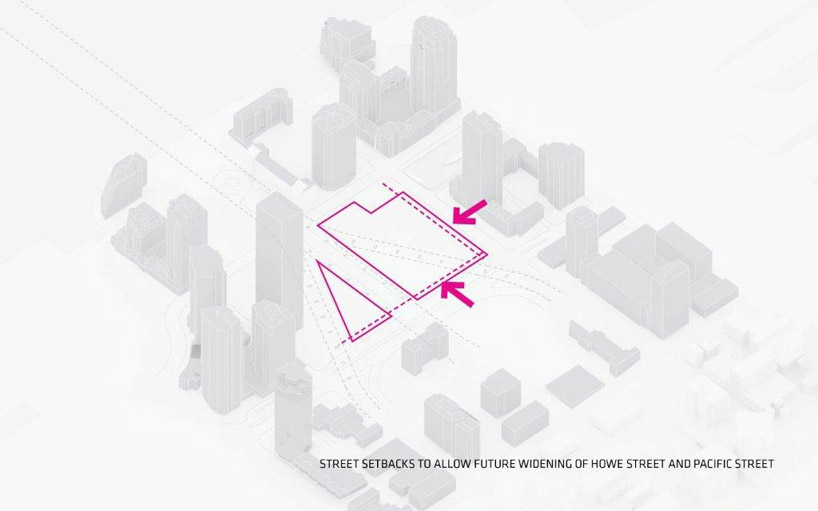
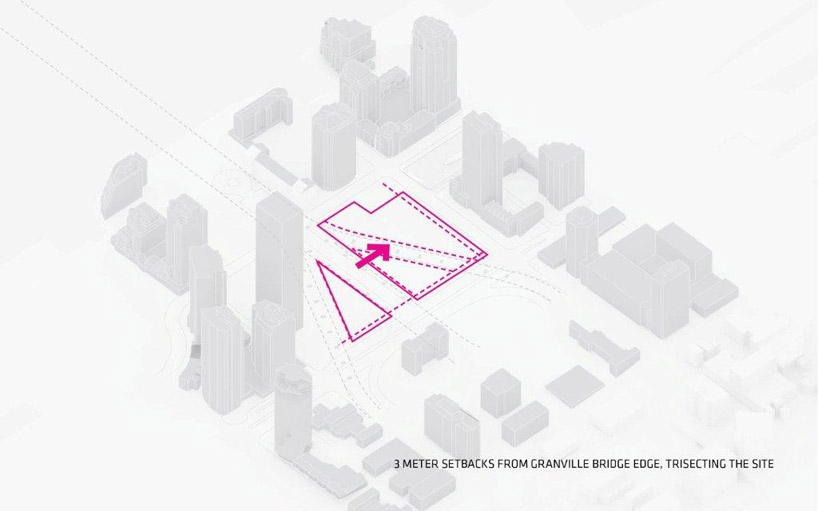
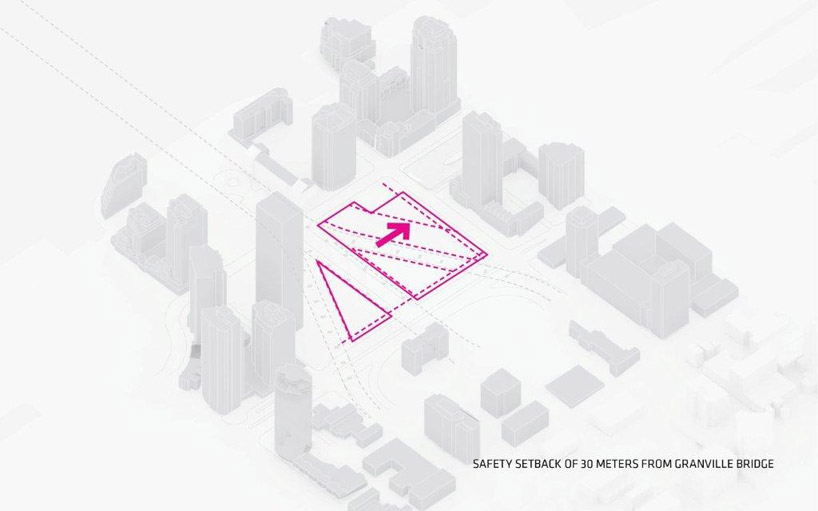
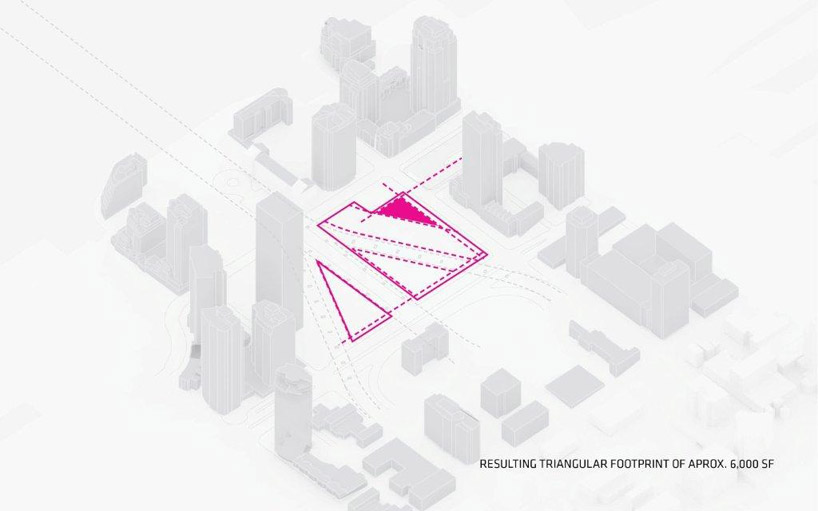
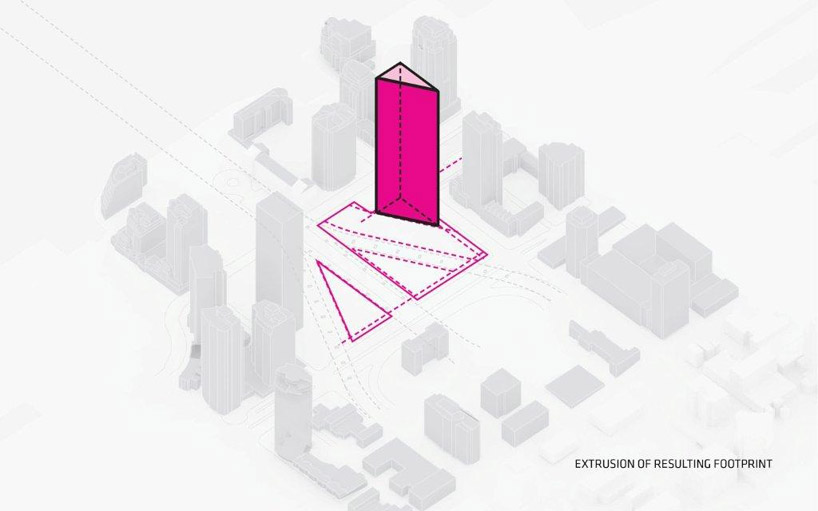
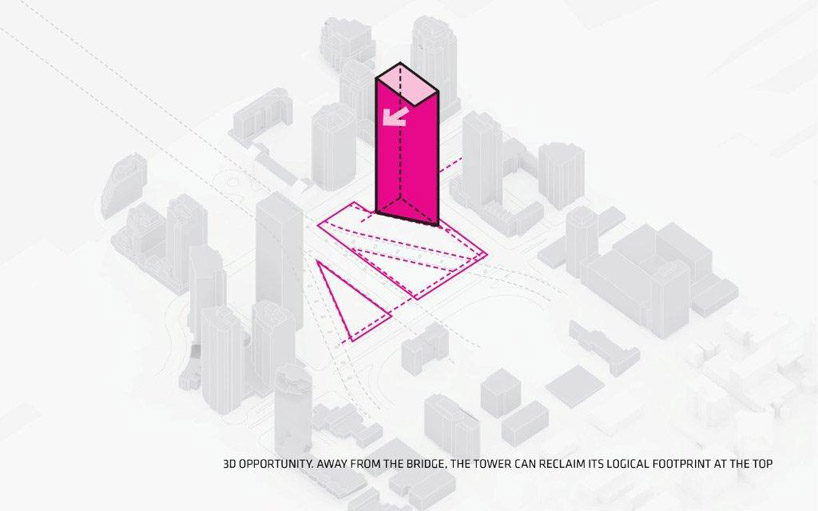
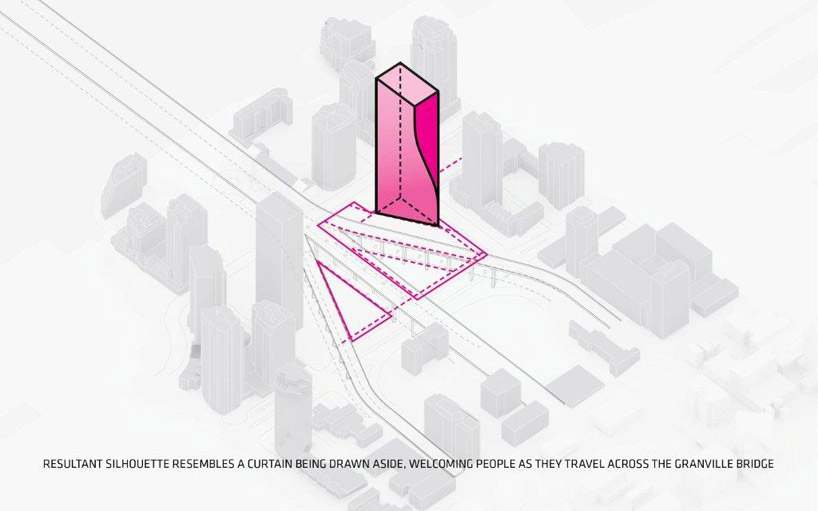
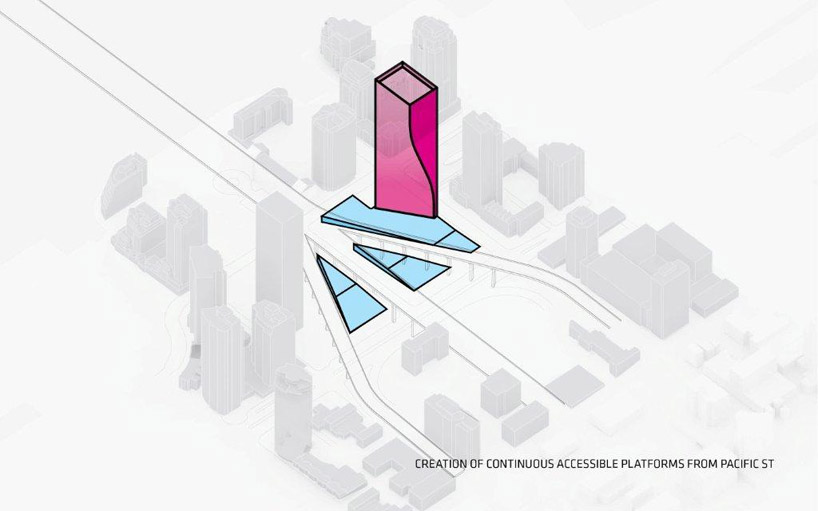
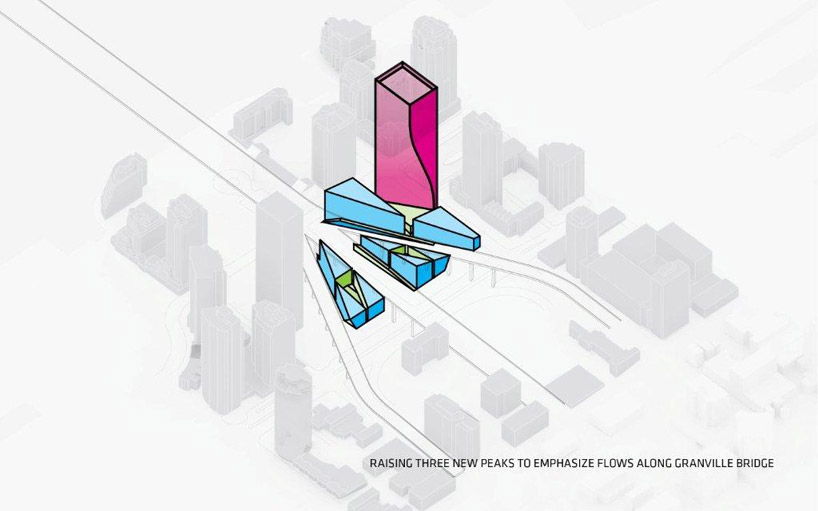
project info:
name: beach and howe st. client: westbank projects corp. location: vancouver, canada size: 653,890 sf / 60,670 m2 collaborators: dialog, cobalt engineering, phillips farevaag smallenberg urban design, buro happold, glotman simpson, james km cheng architects partners-in-charge: bjarke ingels, thomas christoffersen project leader: agustin perez-torres team: julianne gola, marcella martinez, chris malcolm, karol borkowski, michael taylor, alina tamosiunaite, david brown, tobias hjortdal, alexandra gustafson



