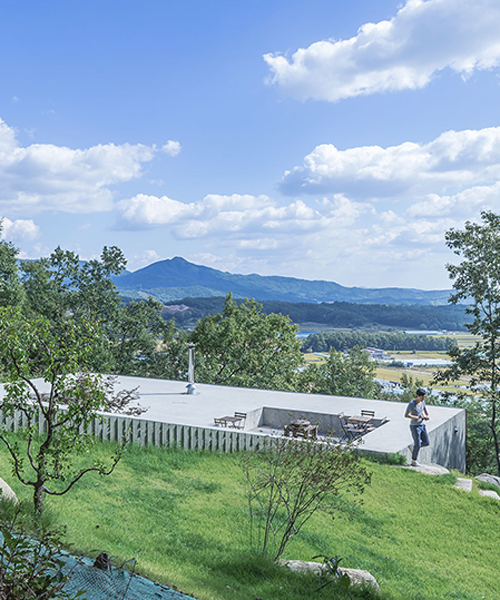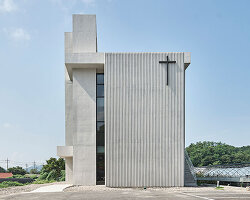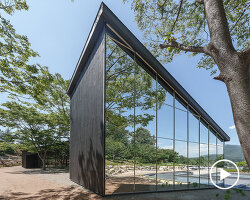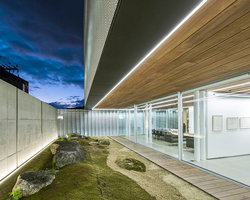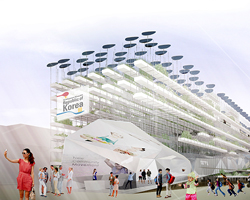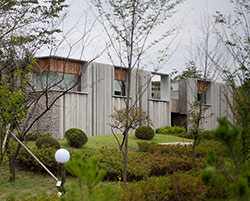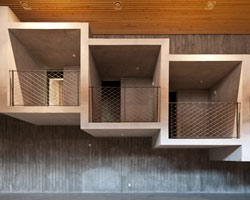this reinforced concrete house lays embedded into a grassy slope amid the undisturbed mountains and rice fields just an hour east of seoul, south korea. designed by BCHO architects, ‘tilt roof house’ derives from the concept of ‘chi’, a traditional asian term meaning the universal energy that permeates and exists through everything.
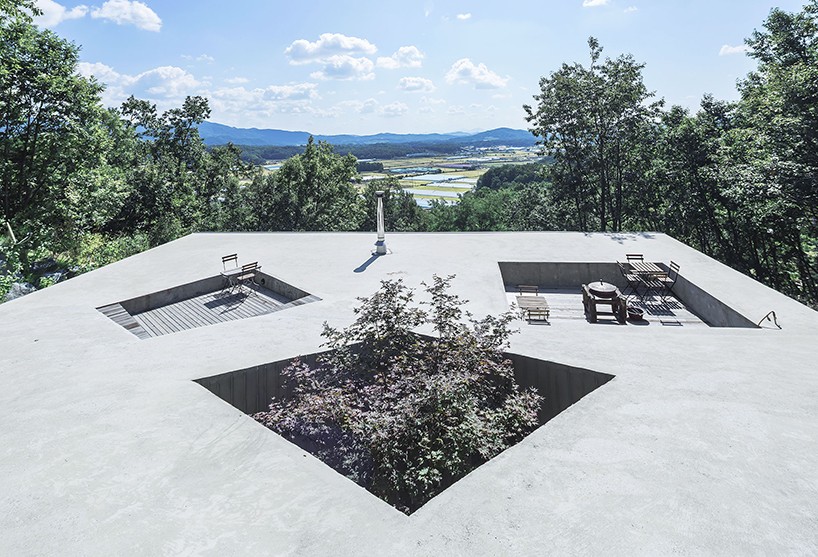
all images © sergio pirrone
by taking advantage of the steep slope around the site, the house blended with the topography and minimized the need for excavation. in turn, this element allowed the space on top to be utilized as a terrace featuring three square boxes carved out: two that are recessed and one for the courtyard below. this characteristic sees the tilted roof following the slope of the hill and down towards the ground plane.
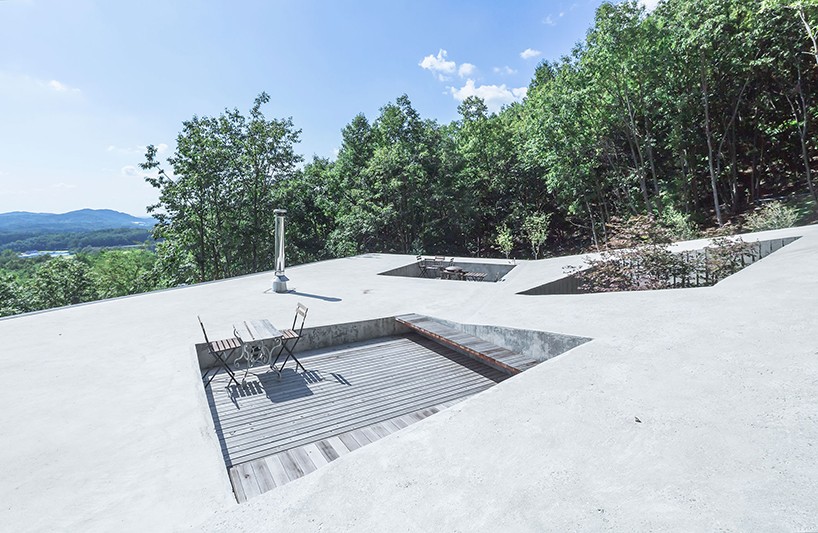
the roof terrace
the two partially recessed volumes has been furnished with outdoor furniture, but also marks the different programs that are underneath and inside the house. the heavy pour-in-place concrete and the pressure treated black-stained pine wood exterior contrasts to the warm and ambient light created by the bright yellow birch plywood interior.
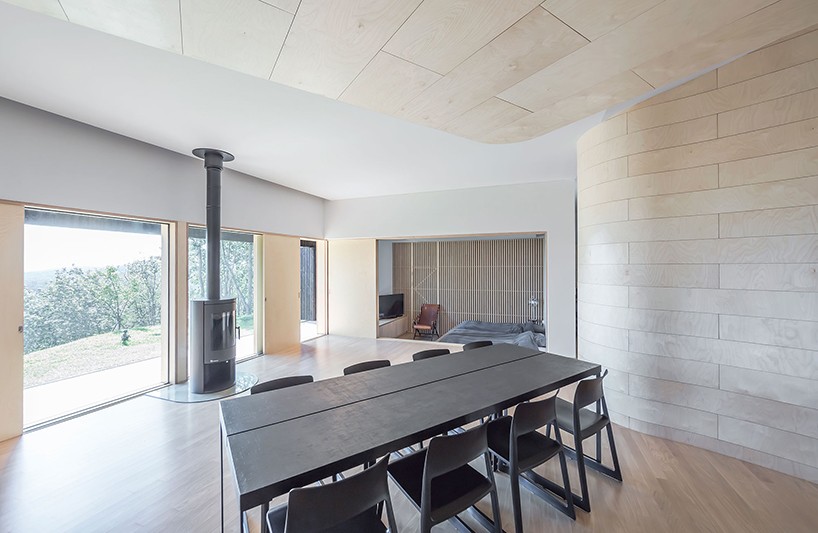
the open plan kitchen and dining area
the light-filled space boasts an airy, open program with a series sliding glass doors that connect to the landscape and another opening onto a private courtyard. meanwhile the bedroom has been placed in a sunken room that can be closed off. the curvature of the interior wall along the central courtyard softens the pointed corners created by the triangular shape from the living room to the reading area.
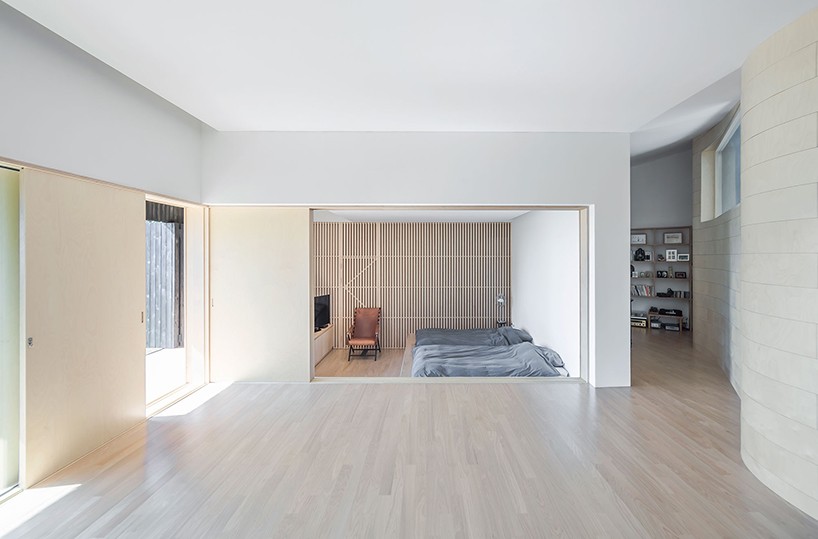
view into bedroom
in the end, the subterranean residence provides the inhabitants with a contemporary dwelling in the countryside that both respects the scale and tradition of the rural setting.
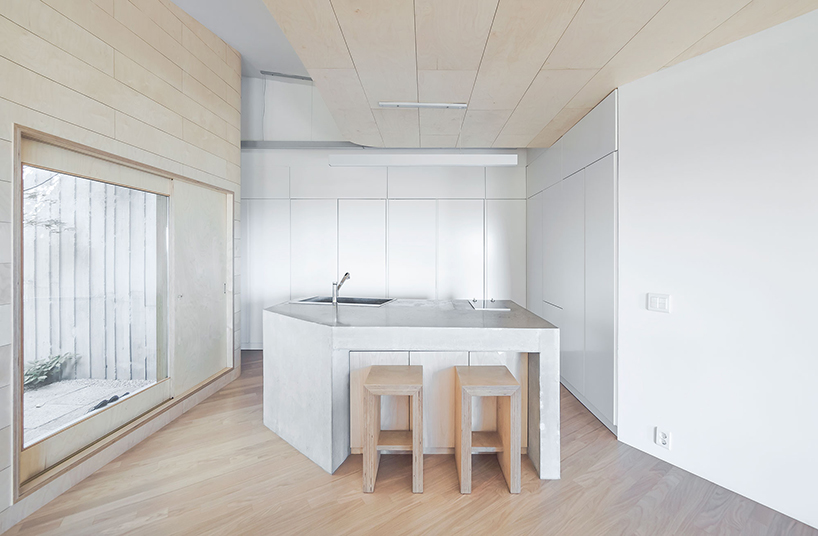
the architects used the concept of ‘ki’/’chi’ to design the property
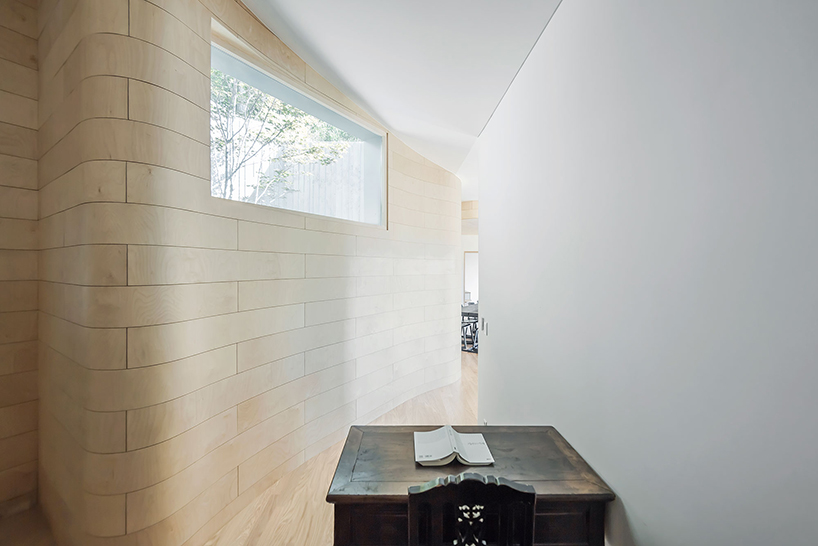
the curving interior wall along the central courtyard softens the pointed corners
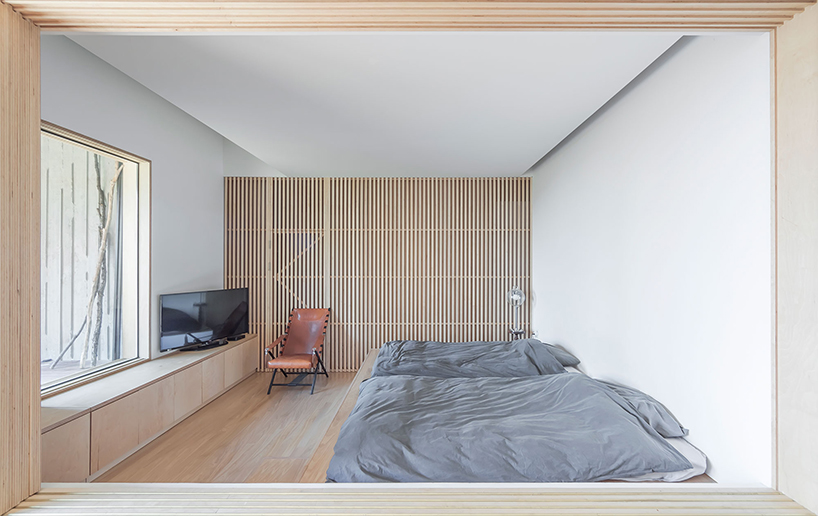
the sunken bedroom is in a separate room next to the living space
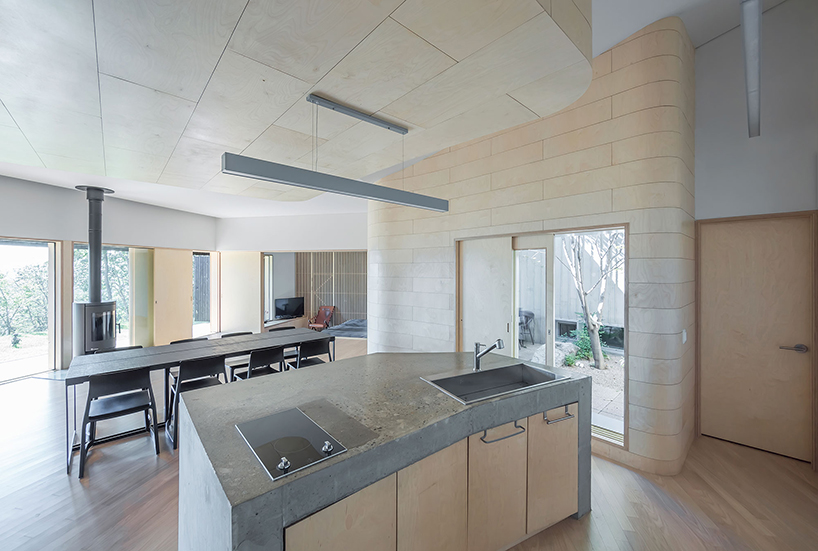
the courtyard allows natural light penetration and promotes cross ventilation
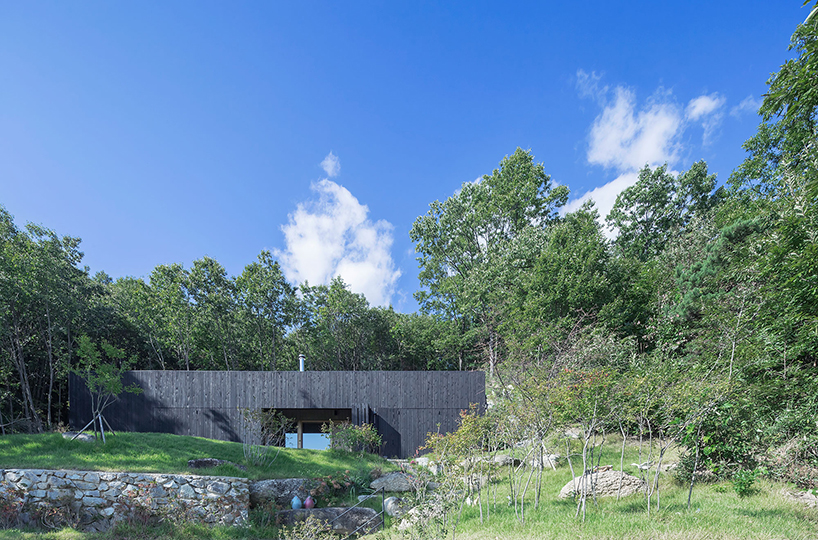
the house blends with the topography and is partially embedded into the ground, while minimizing the excavation
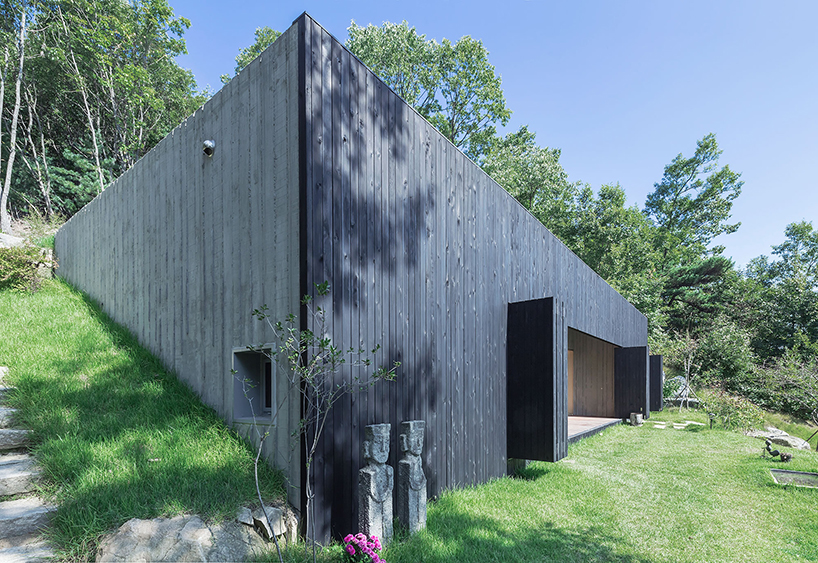
the façade is clad in treated black-stained pine wood
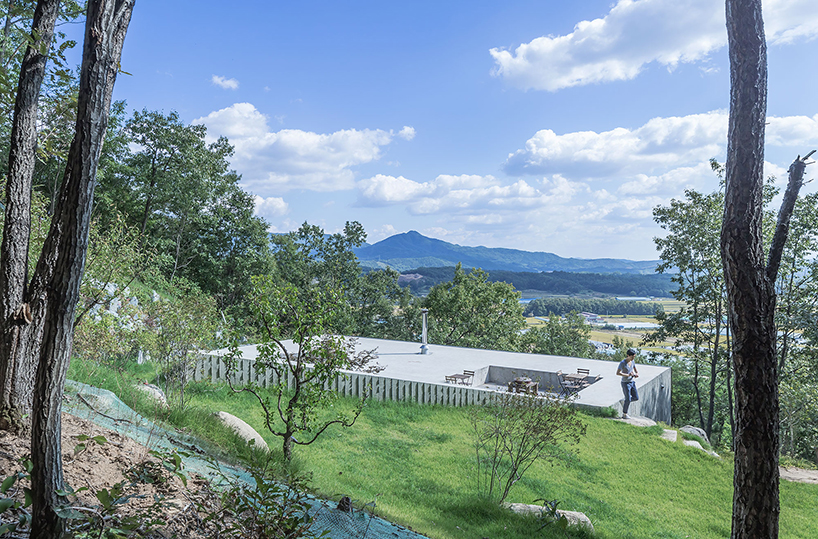
the sloped roof-top is utilized as a terrace and is punctuated by three square boxes
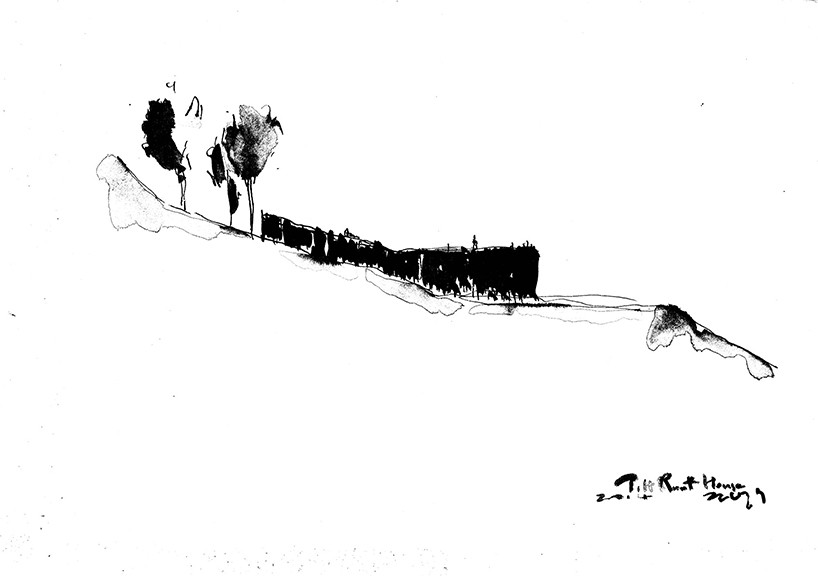
architect sketch
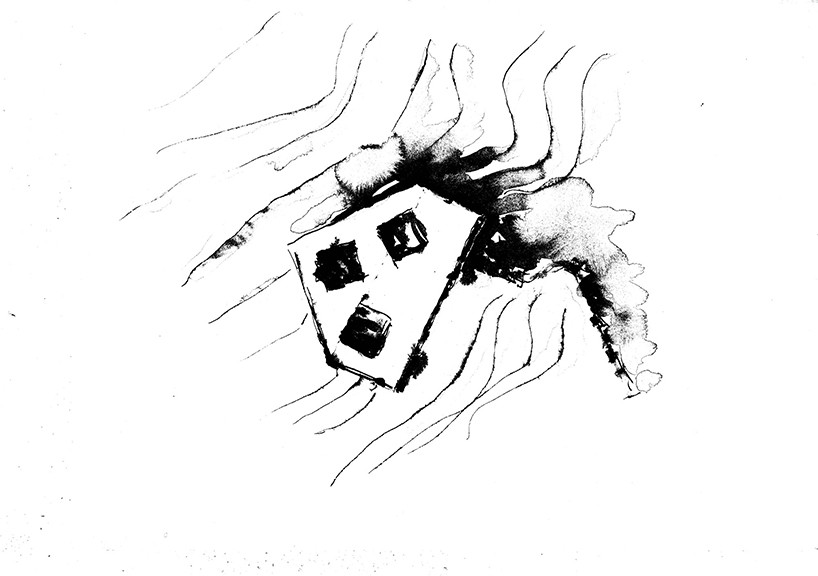
architect sketch
Save
Save
Save
Save
Save
Save
Save
Save
Save
Save
Save
Save
Save
