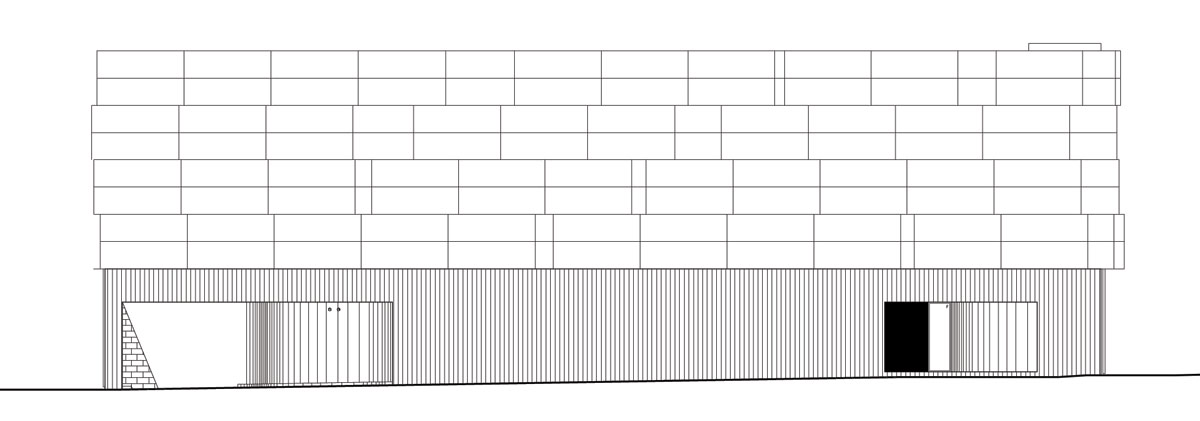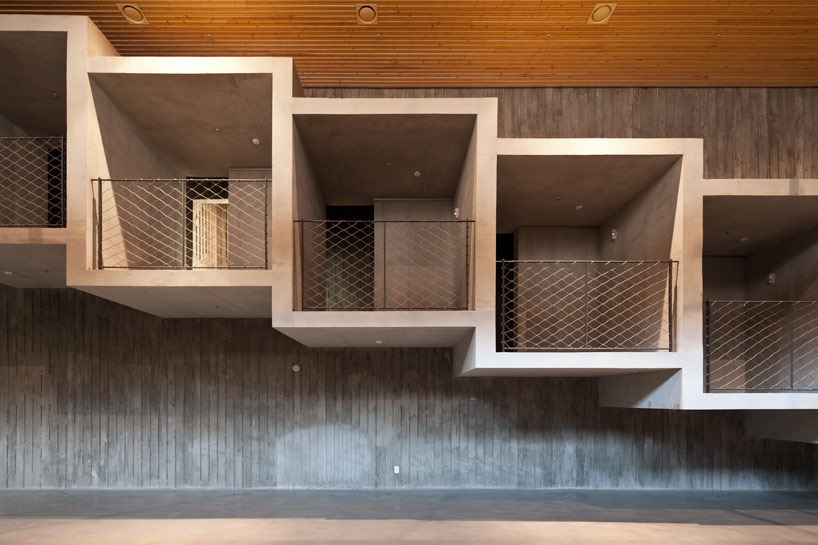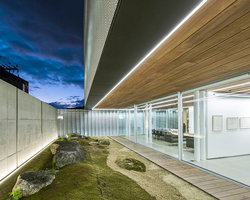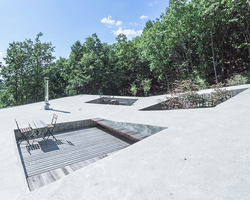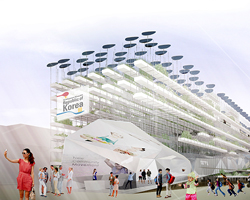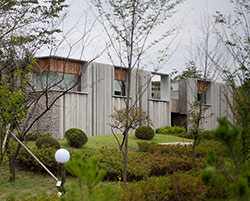‘heyri theater’ by BCHO architects,paju, gyeonggi province, south koreaimage © wooseop hwangall images courtesy of BCHO architects
in the thriving creative microcosm that is the heyri art valley in korea, local practice BCHO architects has shared with us images of their theater and hotel. not like a typical theater, the concrete structure is carefully designed to offer the necessary flexible performance space whether it be for smaller more inexperienced acts or seasoned professional performers, at the same time provide visitors with comfortable overnight stay in the thriving artistic village. the main performance hall is located at the heart of the structure – an open-plan room that can be viewed from a catwalk overhead, a balcony, or one of the stepped protruding concrete VIP boxes. the mechanical room is located at the lowest underground level for optimal acoustic and thermal insulation. adjacent to the sunken theater space, separated by an outdoor courtyard, a linear cafe serves visitors and guests with a large window framing the pine trees behind. both courtyard and cafe are also located above the private subterranean parking garage.
the boutique hotel is situated above the theater space and is characterized externally by four rectilinear ceramic ribbons that give guests a certain amount of privacy and on the top floor frame exterior balconies with built-in hot tubs. the decks give access to ventilation and natural light as well as a contemplative space for guests to enjoy the surrounding nature. supported on a light-weight steel substructure, the ceramic panels are used to give a sense of scale from the exterior as well as differentiate the multi-use theater space from the hotel.
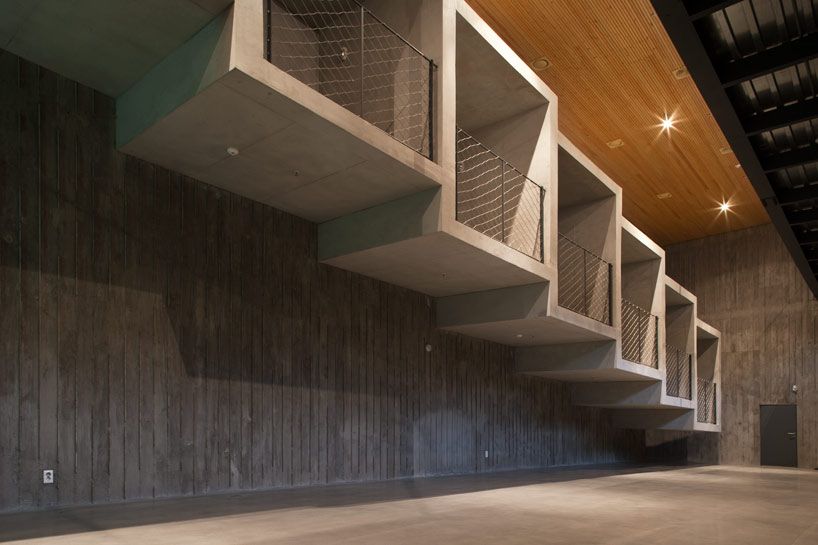 VIP boxes step down along the performance spaceimage © wooseop hwang
VIP boxes step down along the performance spaceimage © wooseop hwang
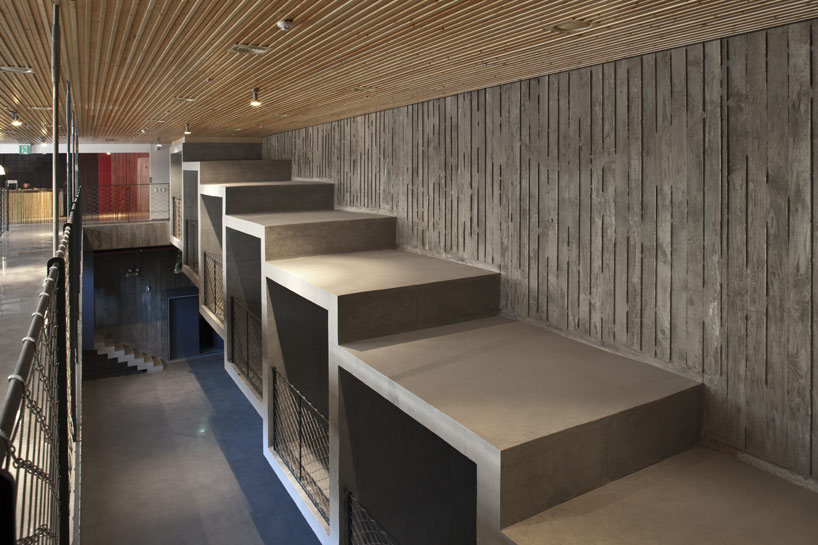 view from the balconyimage © wooseop hwang
view from the balconyimage © wooseop hwang
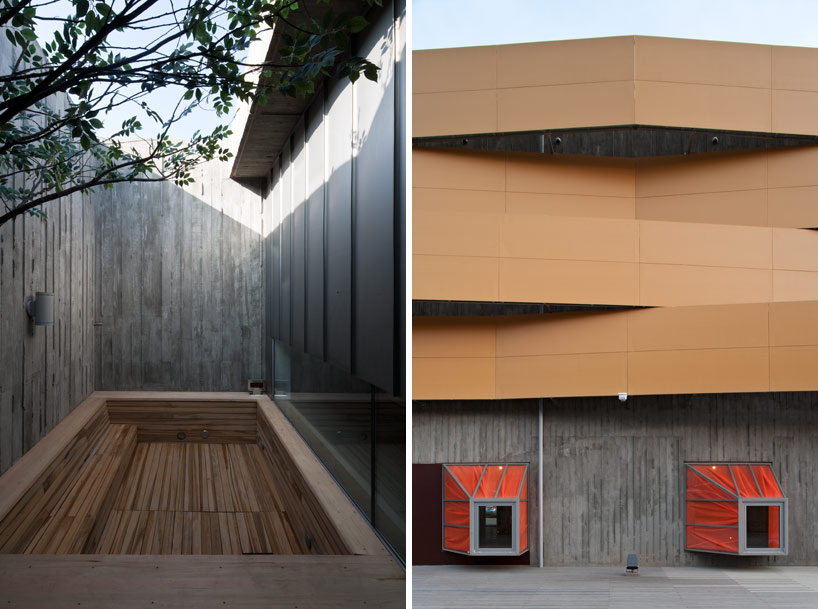 (left) private deck and hot tub(right) view towards the theater and hotel from the courtyardimage © wooseop hwang
(left) private deck and hot tub(right) view towards the theater and hotel from the courtyardimage © wooseop hwang
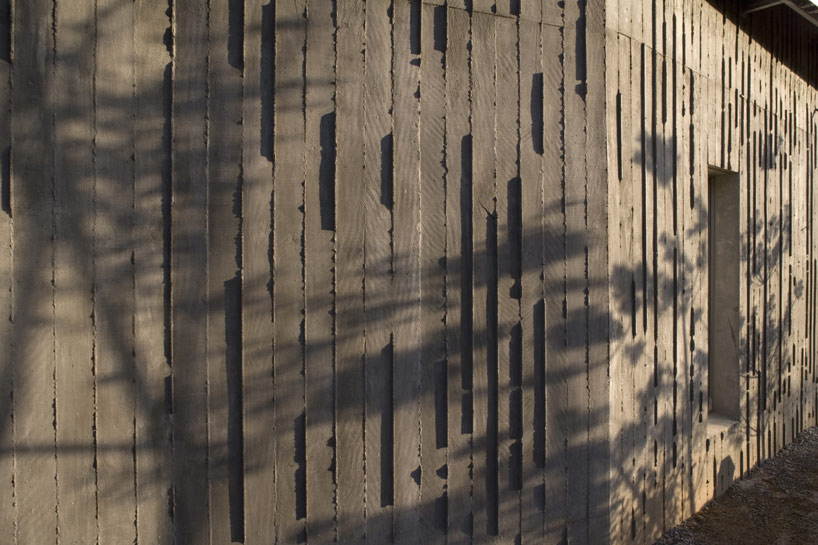 textured exposed concreteimage © wooseop hwang
textured exposed concreteimage © wooseop hwang
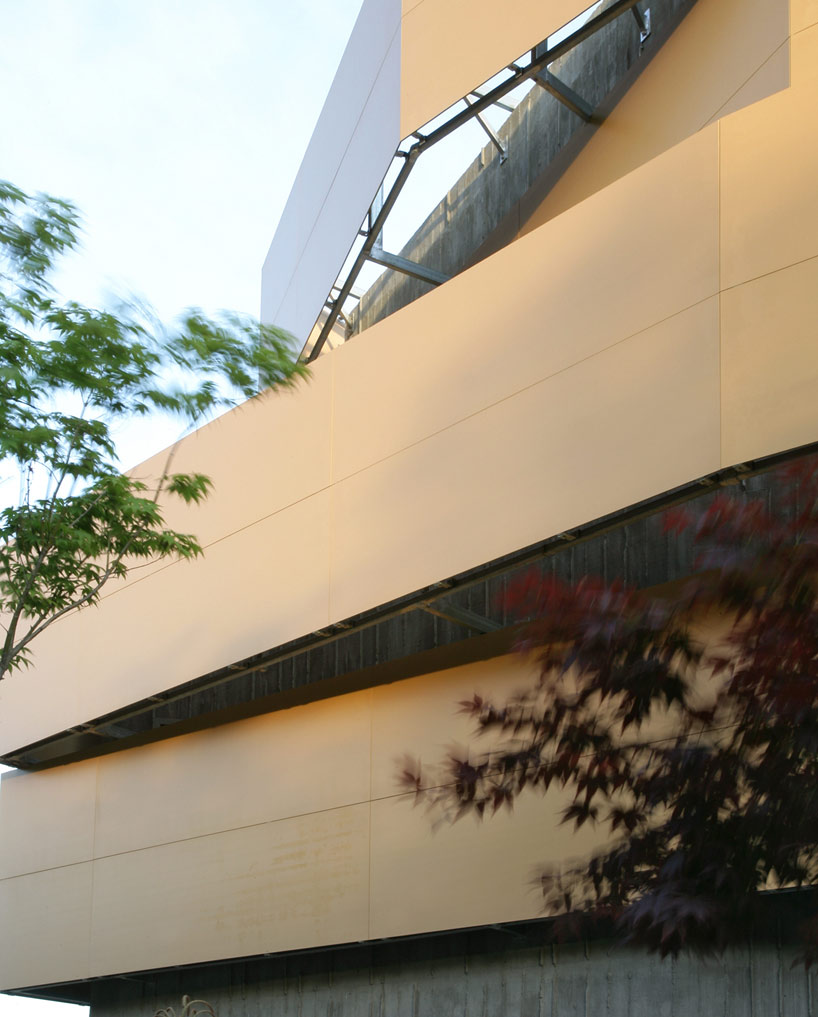 ceramic ribbonsimage © wooseop hwang
ceramic ribbonsimage © wooseop hwang
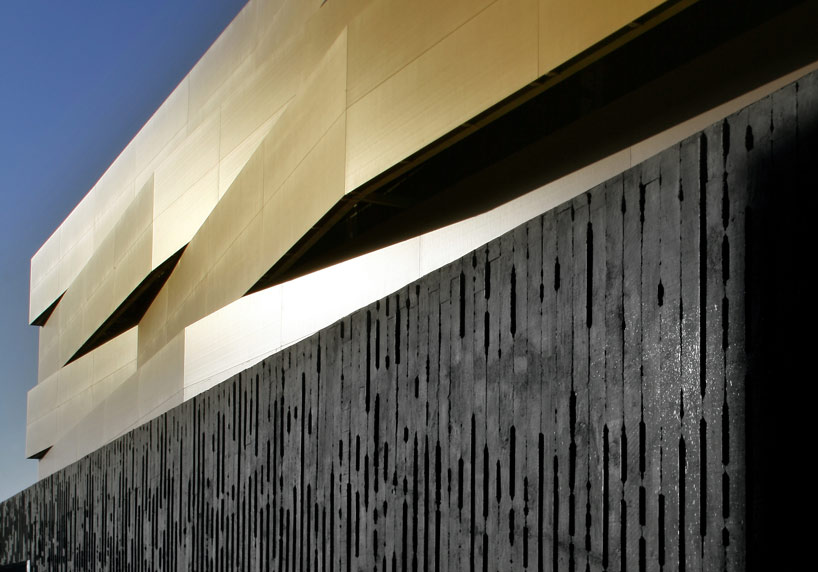 theater and hotel facadeimage © wooseop hwang
theater and hotel facadeimage © wooseop hwang
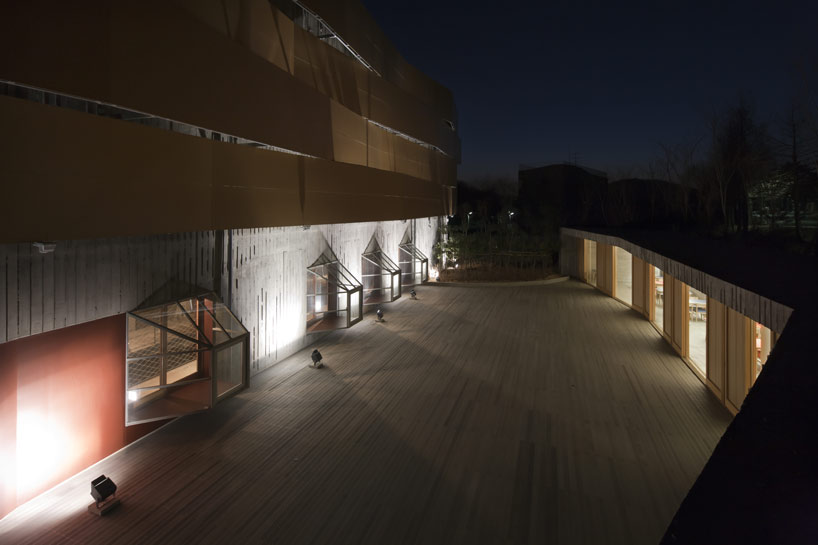 courtyard between theater and cafeimage © wooseop hwang
courtyard between theater and cafeimage © wooseop hwang
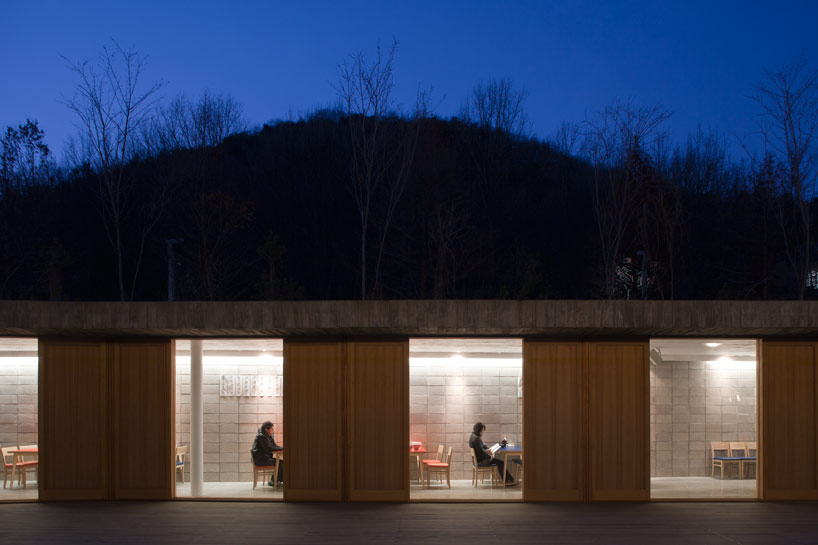 cafeimage © wooseop hwang
cafeimage © wooseop hwang
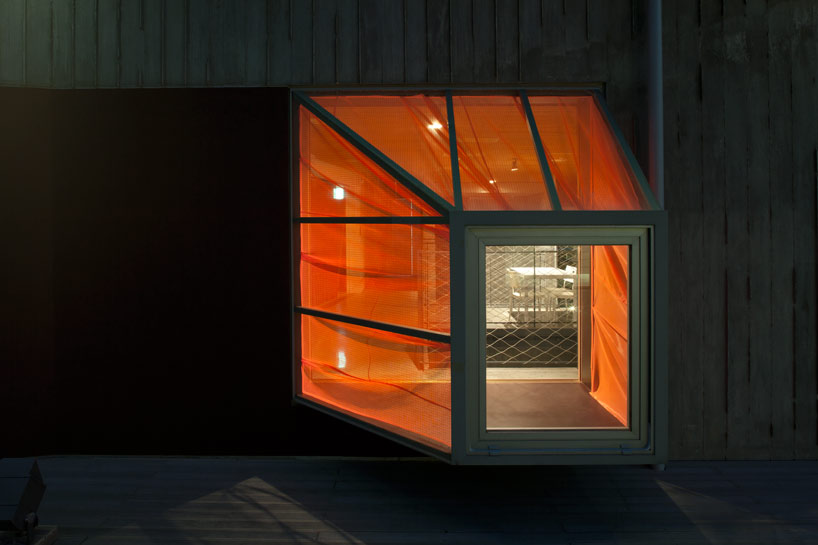 projecting windowsimage © wooseop hwang
projecting windowsimage © wooseop hwang
![]()












