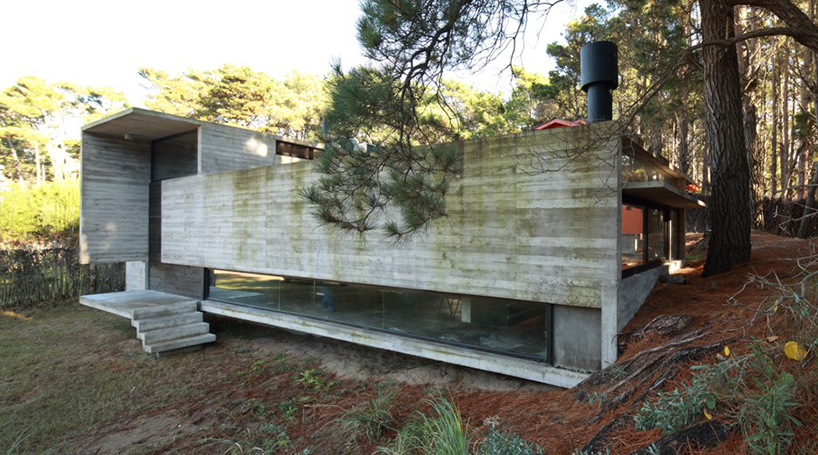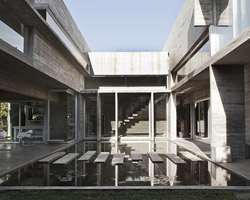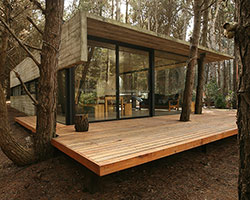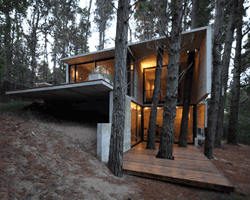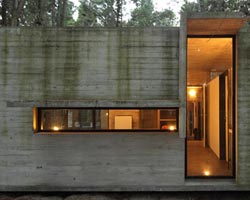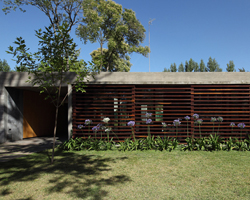BAK arquitectos: pedroso house in pine forest
image © gustavo sosa pinilla
argentine architecture firm BAK arquitectos has designed ‘pedroso house’ as a small-scale dwelling located in the corner of the dense pine forest of mar azul in buenos aires. the structure bridges an abrupt difference in topography spanning 2.50 meters between the highest elevation and lowest. another characteristic of the site is that only the longest side of the lot has access and exposure to street level, facing an area without trees and abundant pastures.

the long edge of the house accommodates the main entrance and faces the road
image © gustavo sosa pinilla
the dwelling was created in accordance to the wishes of the clients — a married couple with an older child. they desired a two bedroom house which did not exceed 100 m2, intended to be used primarily in the summer and occasionally during the year. beside the sleeping quarters, the project requires two baths with minimum measures and a generous common use space with integrated kitchen. the importance of outdoors extensions was particularly emphasized, and includes a storage place to deposit various beach items.

the site slopes 2.5m, lending the design take form as a stacked series of volumes
image © gustavo sosa pinilla
the peculiarity of lot gives singularity to this home. the topography and the quantity, quality and location of the trees have been defining issues in making the two key project decisions. the first is locating the house in a way that preserves the totality of the existing forest, therefore siting the house parallel to the longer side, which is reachable from one of the streets. the second is to elevate the social area and access to the house in relation to the road to achieve privacy and to create a relationship with the highest point of the lot. as a result of these decisions, it seemed appropriate to place the bedrooms on two floors, each about half level from the social area and located perpendicular to it.
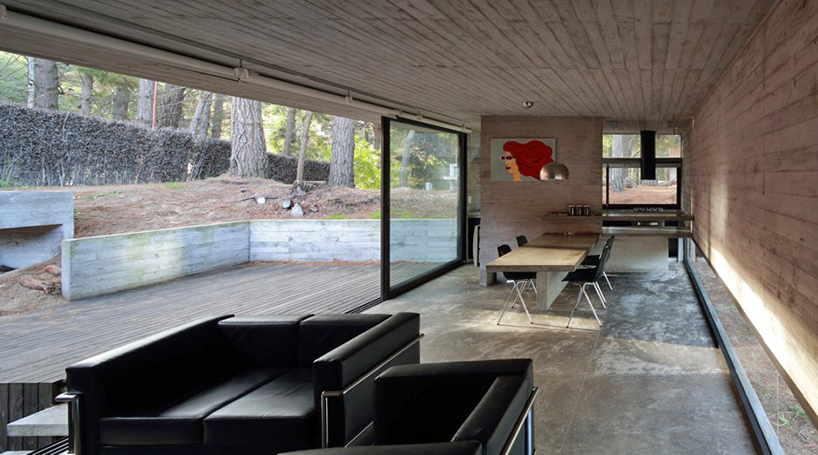
the clients requested a generous open plan living space and kitchen
image © gustavo sosa pinilla
the massing is defined by two volumes, each embedded to form an l, which encloses expansions at different levels. this way, all the rooms in contact with the ground are extended to the outside by decks at different heights, and are connected to each other with a concrete outdoor staircase.

most furnishings, tables, storage, etc. are built-in
image © gustavo sosa pinilla
one accesses the main level of the house saving a slope through a concrete staircase. after crossing the front door threshold and a small entrance hall, two sections of stairs lead up half level — to one of the bedrooms and a shared bathroom — and half level down. partially buried in the dune, the main bedroom with an area to be used as a desk and a bathroom, which is also shared. this room leads out to a courtyard and ascends via a stairway to the main floor terrace and, from there, to the highest wooded area of the lot. the social area is directly open to this expansion with views through the kitchen into the woods, while remaining protected from the street views by a low opening along the entire front.

bedrooms are located half a level above or below the living area
image © gustavo sosa pinilla
the house is constructed of three basic materials: exposed concrete, glass, and metal. outdoor decks are composed of enclosure beams and pine wood boards. the slab-like roofs of the different volumes are supported by walls and exposed concrete reversed beams with a minimal slope to produce faster rainwater runoff. the same material was used in the other works in mar azul — the concrete is mixed with h21 fluidizer, a mixture with low amount of water that when forged has a more compact composition. the few internal partitions are made of hollow brick that is plastered and painted. the floors are of concrete screed cloths divided by plates of aluminum. the openings are finished framed in dark bronze anodized aluminum. the heating system, since there is no natural gas in the area, is solved by combining salamander, bottled gas stoves and electric stoves. except the queen size bed, the armchairs and chairs, the other furnishings of this house are poured-in-place constructions. even the secondary beds are created from perforated cantilever slabs.

the stepped volume site at the edge of forest mar azul
image © gustavo sosa pinilla
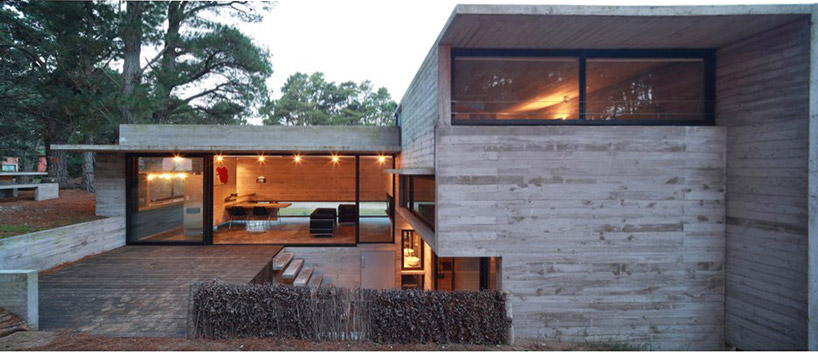
the extension of living space to the outdoors was very important to the clients
image © gustavo sosa pinilla

the idea of embedded volumes is emphasized by cantilevered exterior walls
image © gustavo sosa pinilla

house plan
image © besonias almeida arquitectos
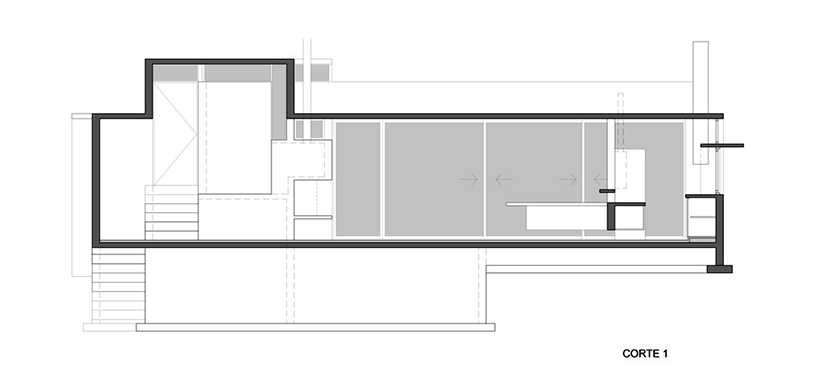
house section
image © besonias almeida arquitectos
text: maría victoria besonías
designboom has received this project from our ‘DIY submissions‘ feature, where we welcome our readers to submit their own work for publication. see more project submissions from our readers here.
