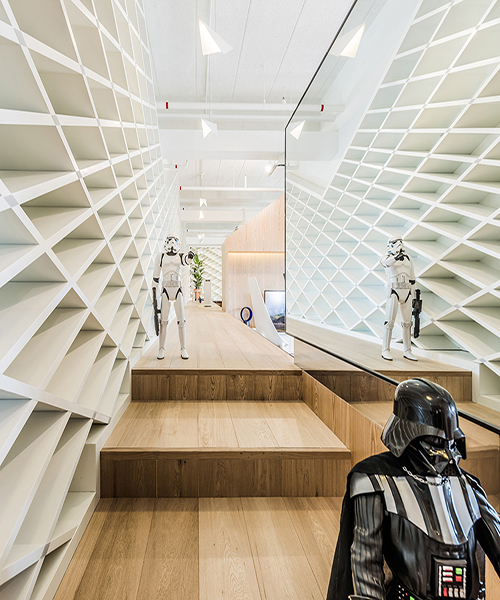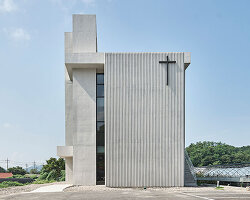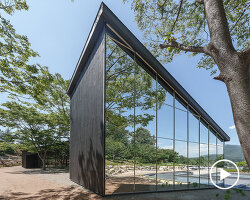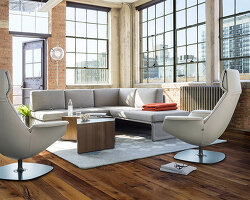aworks adds gable house structure to technology lab in seoul
(above) a dynamic wall at the entrance welcomes the users
all images © snap by TAQ.C (kim tak hyun)
aworks is a seoul-based design company founded in 2001, with works that range from interior to exhibition to retail design. their latest project called ‘galaxy cottage’ houses a ‘test lab’ for a company’s electronics design team. at this location, the designers come up with ideas about new products and perform tests and studies. the space is composed of three sections: an archive for products, an area for performance tests done before they are released, and a zone dedicated to discussion and conversation.
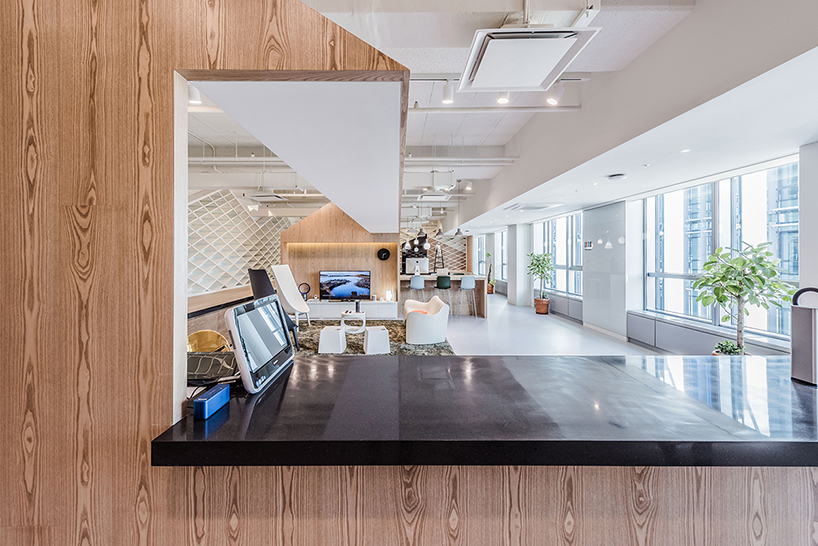
view of the inside interior from the entrance bar
each section was designed for easy use of products and communication between coworkers. the concept was to generate a space for people living in a virtual world called galaxy, imagining a small cottage in the middle of the universe. the fence of the cottage translates into a white structure on the walls that saves data and various books while defining the relationship with the outside. the interiors of the cabin were created with a three-dimensional multi-level space that leads, guides, and draws positively multiple activities and discussions.
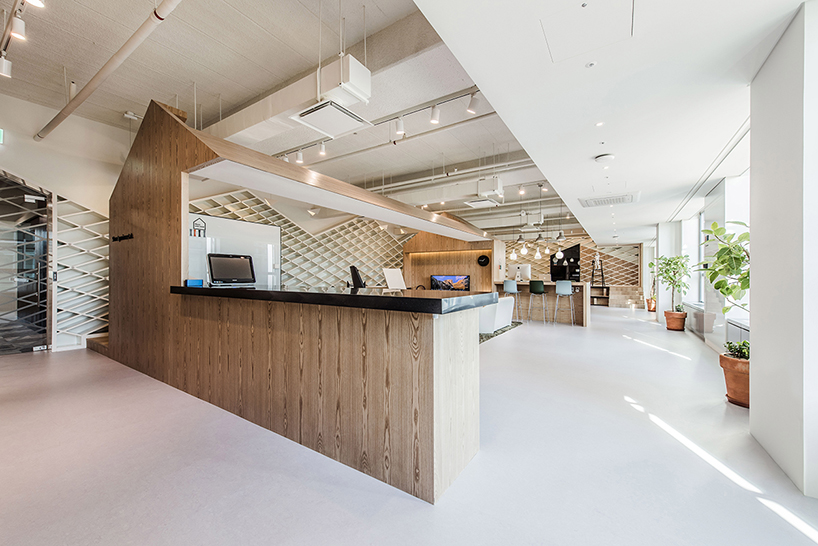
the product display and testing area is linked to the reception area thanks to a wooden structure
an area named ‘pongdang table’ serves both for meetings and as a stage. a multi-leveled space can be used as a stand, where the designers can store products and have a conversation or read a book at the same time. the top part seconds as a runway designed for testing and showing new products. the overall result is a space that makes possible for designers to find better solutions and products by motiving creative activities.
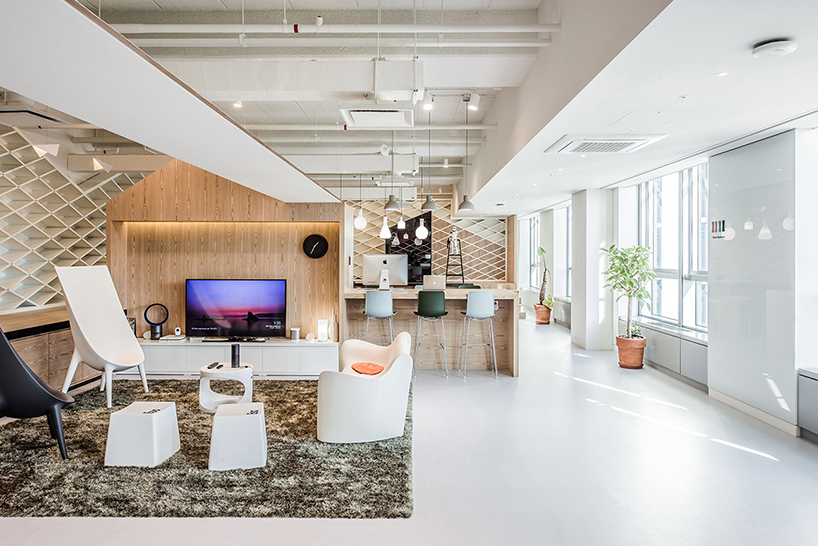
in this comfortable IOT space, similar to a living room, products are tested
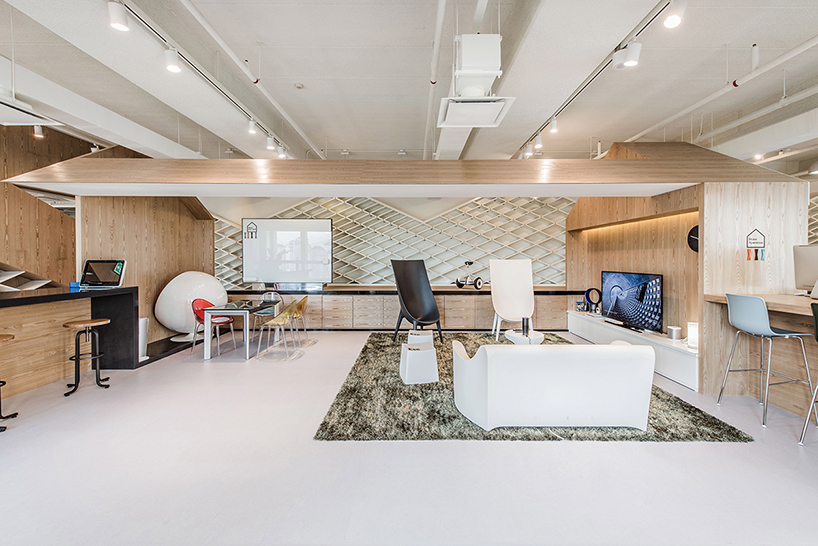
a light and clean cottage structure was built out of wood
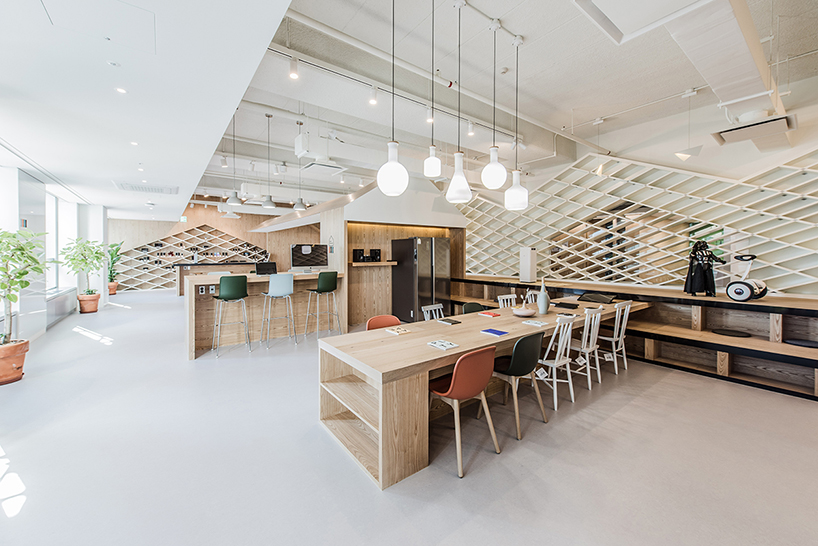
view of the cottage from the stand
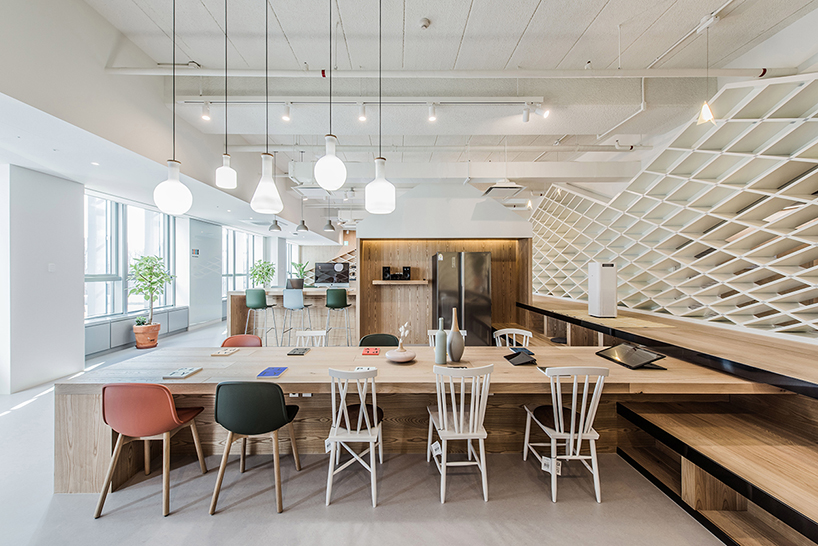
the big table doubles as a stand for product experience and communication
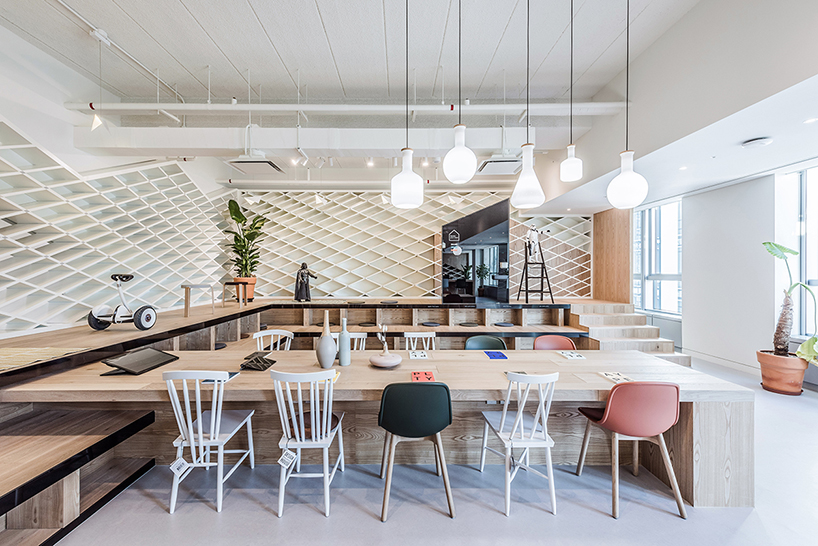
view of the library stand from the IOT zone
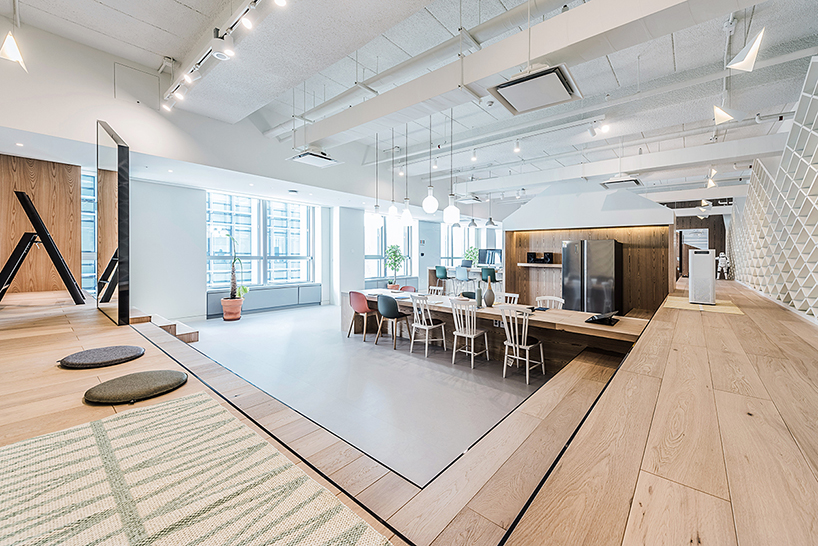
view from top of the runway-like stand
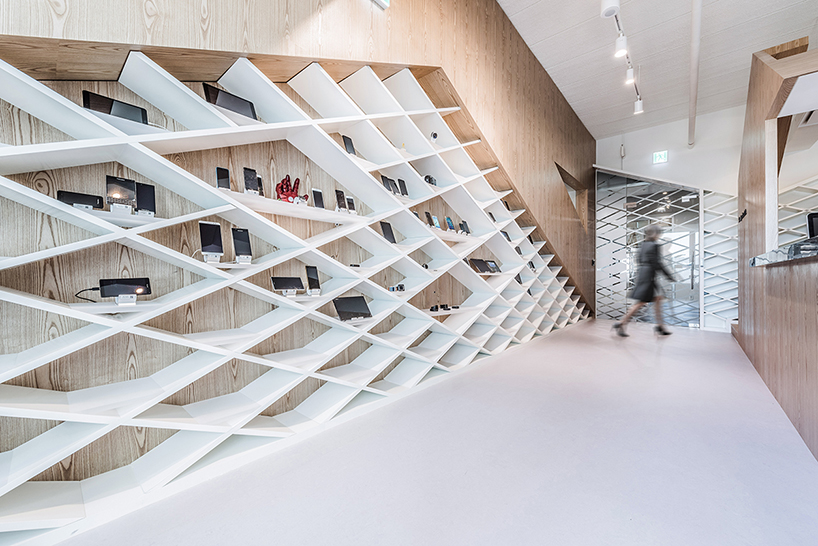
wall displaying the latest products
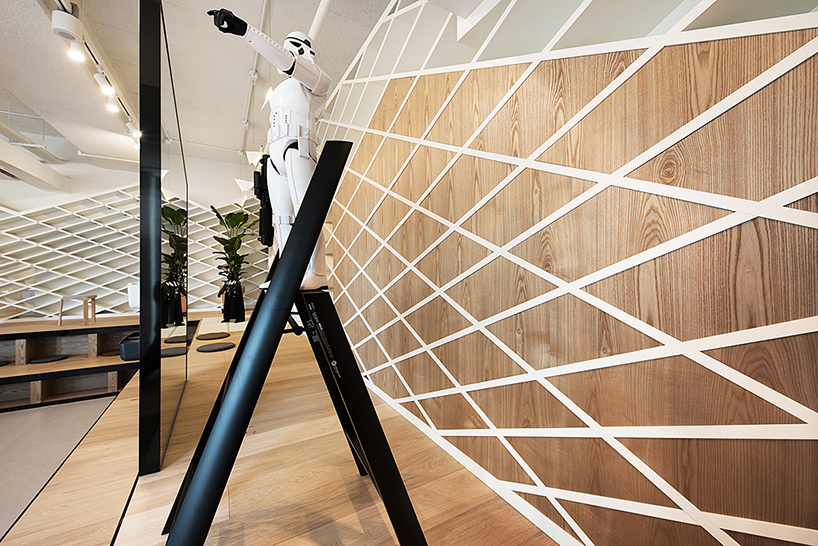
board and accessory to induce diverse actions and communications
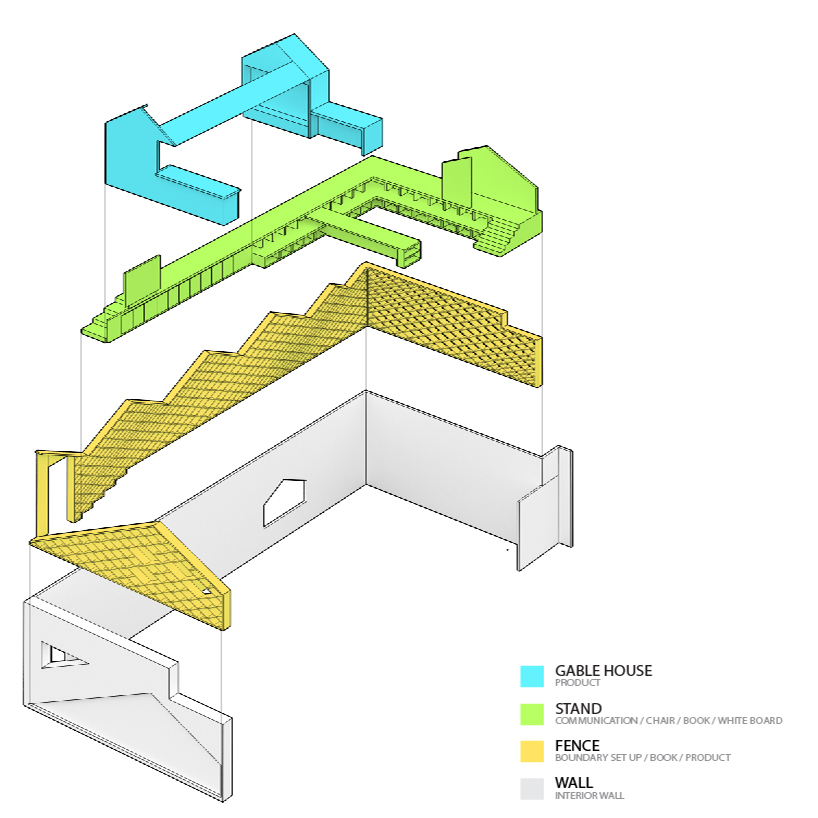
space diagram
project info:
office: aworks (Back Gyung ri)
design: woo kwang jin, ki mu young, seo jae gyun, na jeung ah, yang won jae
construction: Ha haeng young, Yoon gi myung
photo credits: snap by TAQ.C (kim tak hyun)
designboom has received this project from our ‘DIY submissions‘ feature, where we welcome our readers to submit their own work for publication. see more project submissions from our readers here.
edited by: juliana neira | designboom
