KEEP UP WITH OUR DAILY AND WEEKLY NEWSLETTERS
k-studio has joined forces with with grimshaw, haptic, arup, leslie jones, triagonal and plan A to design the expansion of the athens international airport (AIA).
the nordic pavilion, built from forest-managed wood, champions circular design, while saudi arabia blends computational design with vernacular cooling techniques.
designboom visits portlantis ahead of its public opening to learn more about the heritage and future of the port of rotterdam.
connections: +1350
the two photographers documented over 100 structures from the 1960s-80s, from cemeteries and sanctuaries to port buildings and residential complexes.
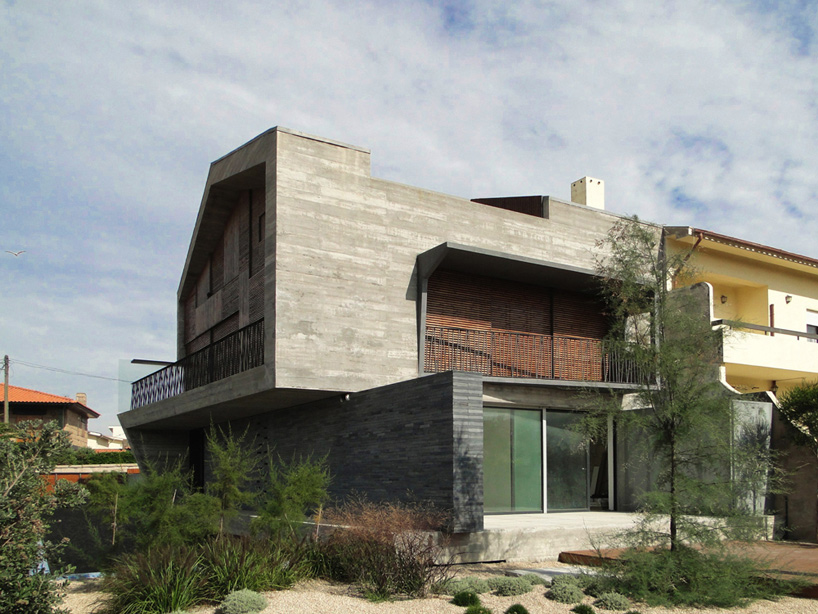
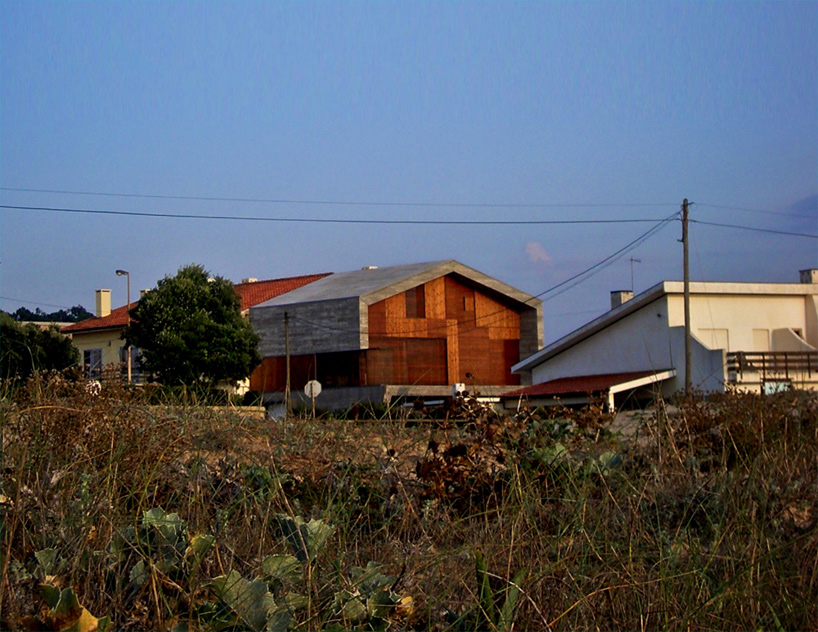 view from the shoreimage © AUZprojekt
view from the shoreimage © AUZprojekt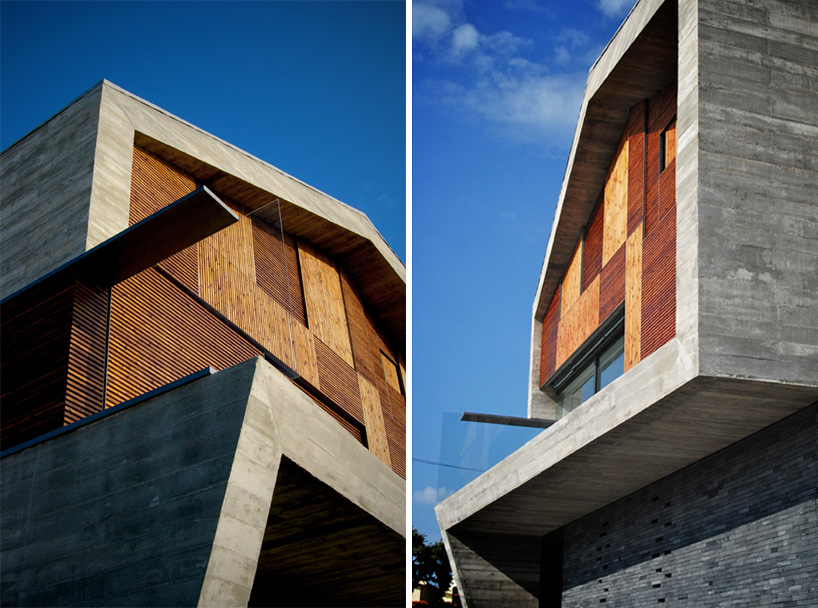 wrapping concrete shellimage © AUZprojekt
wrapping concrete shellimage © AUZprojekt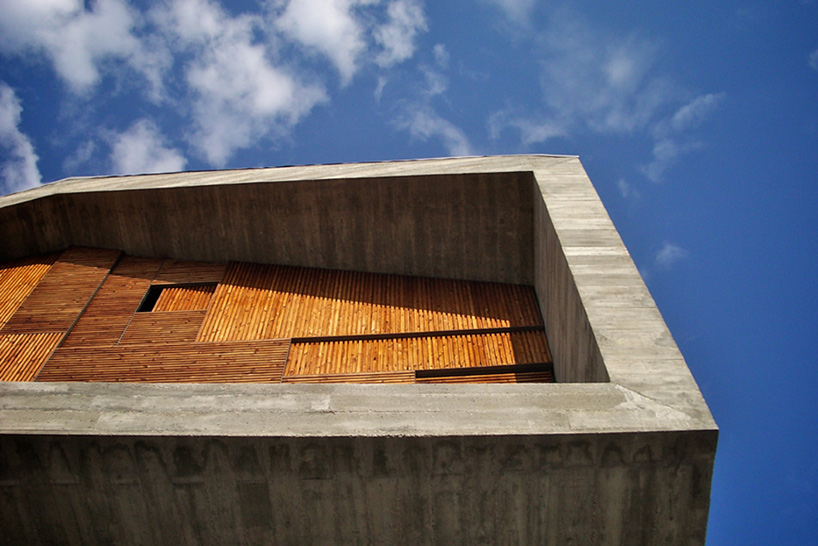 textured wooden screens cover the openingsimage © AUZprojekt
textured wooden screens cover the openingsimage © AUZprojekt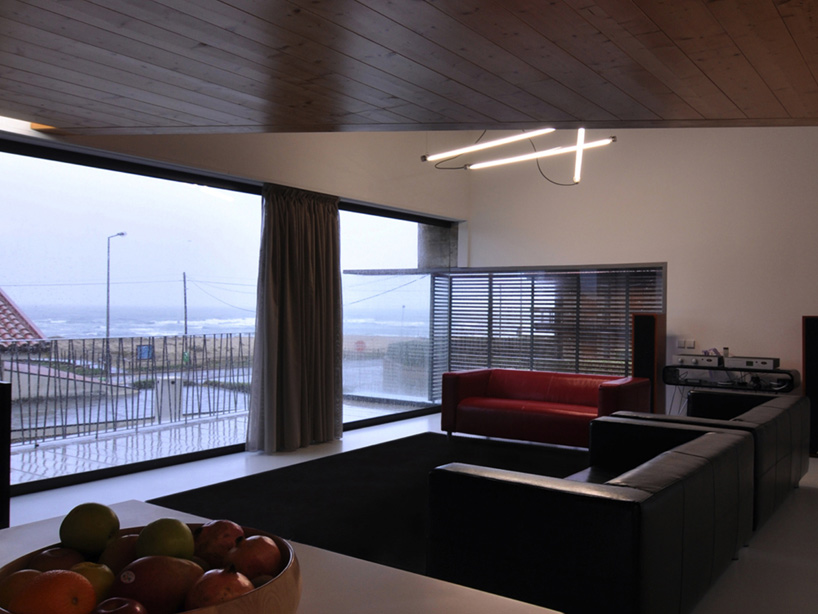 living room on the top floorimage © AUZprojekt
living room on the top floorimage © AUZprojekt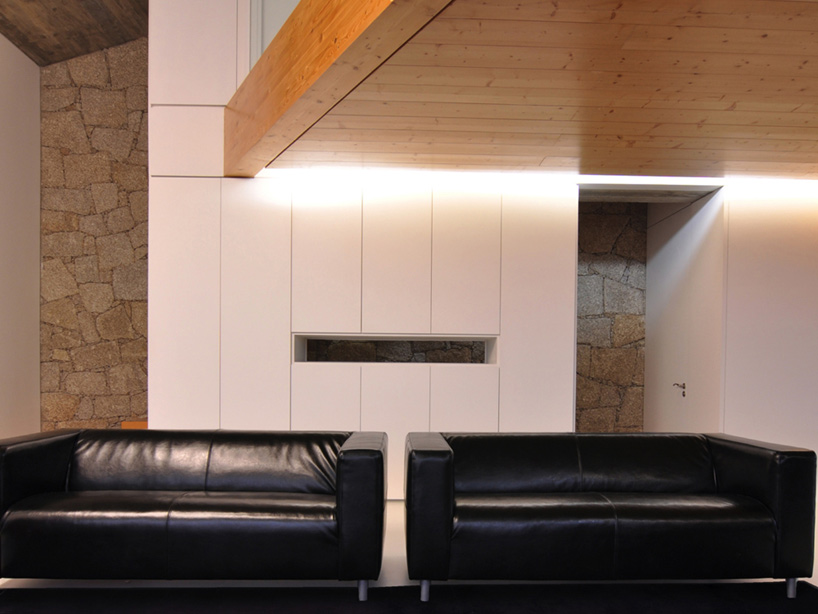 wooden lofted space as the bedroom in the atticimage © AUZprojekt
wooden lofted space as the bedroom in the atticimage © AUZprojekt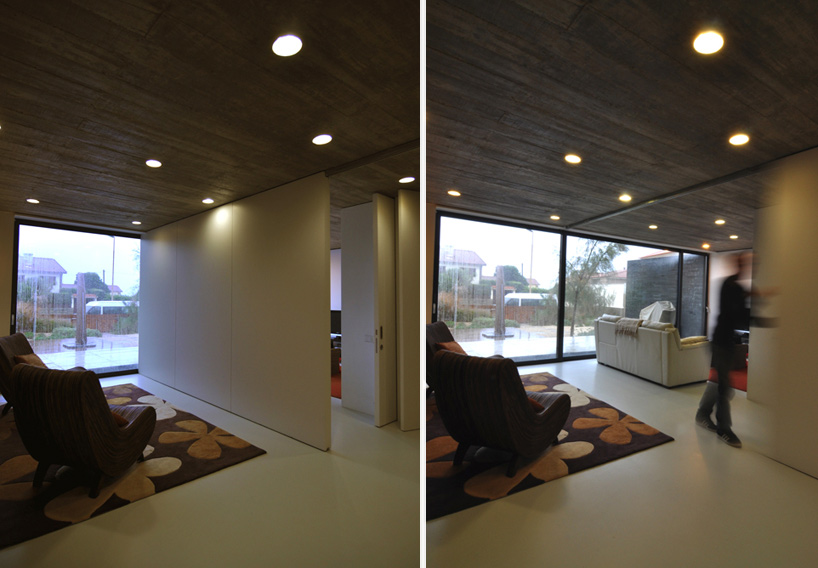 retractable walls separate spacesimage © AUZprojekt
retractable walls separate spacesimage © AUZprojekt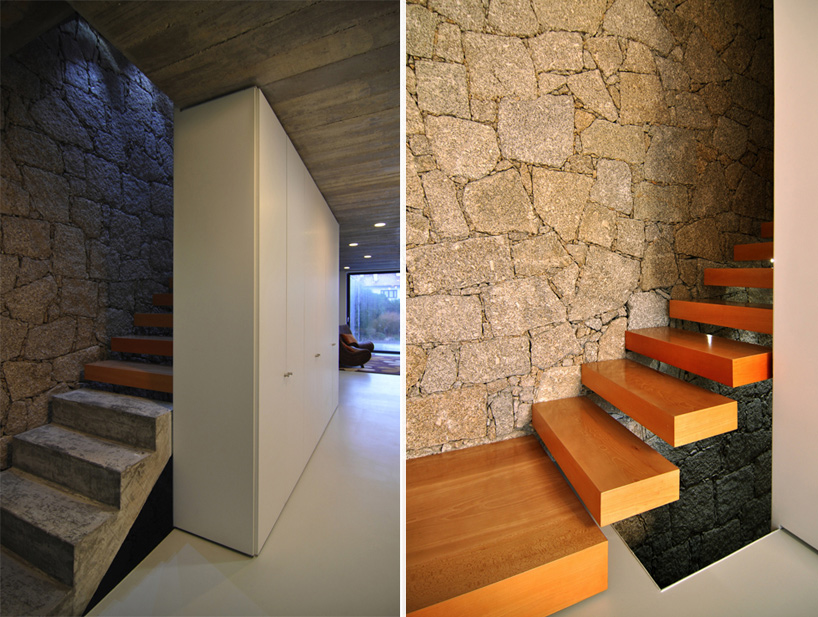 wooden steps cantilever from the stone wallimage © AUZprojekt
wooden steps cantilever from the stone wallimage © AUZprojekt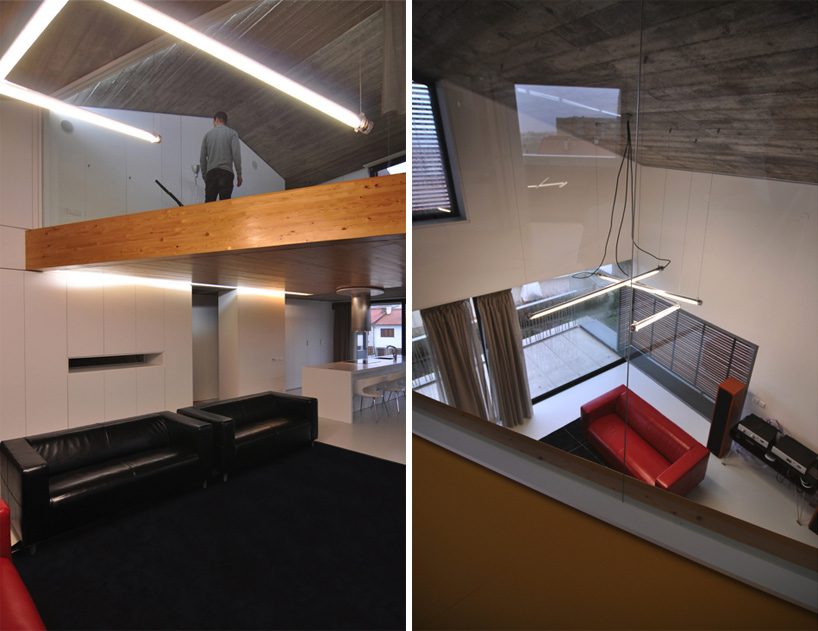 (left) bedroom area(right) view from bedroomimage © AUZprojekt
(left) bedroom area(right) view from bedroomimage © AUZprojekt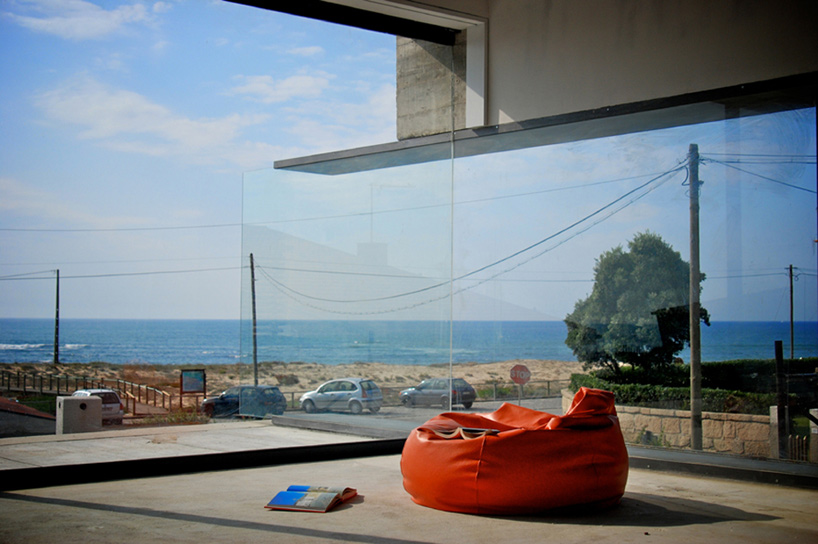 view of the ocean from the social spacesimage © AUZprojekt
view of the ocean from the social spacesimage © AUZprojekt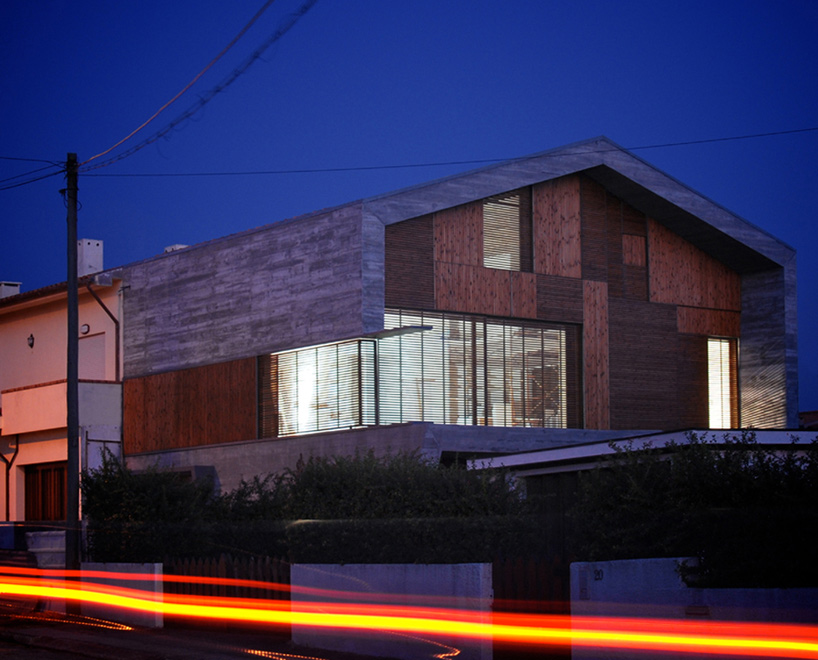 image © AUZprojekt
image © AUZprojekt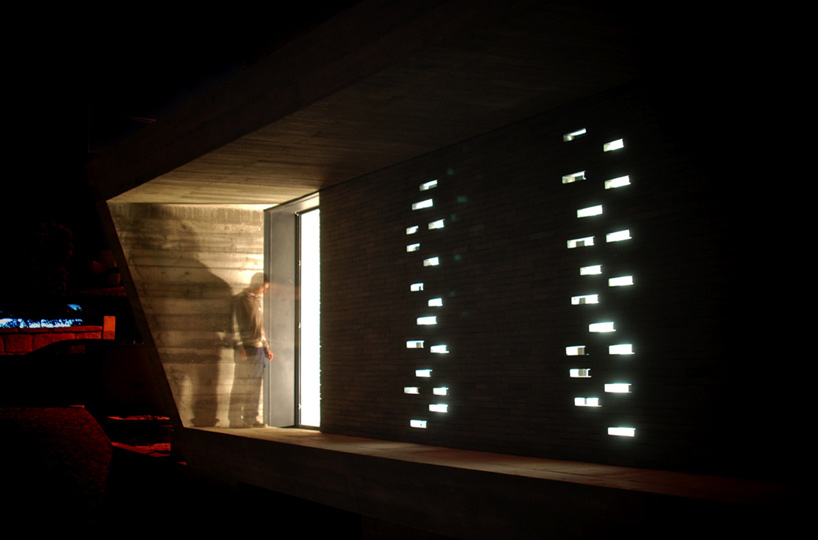 terrace at nightimage © AUZprojekt
terrace at nightimage © AUZprojekt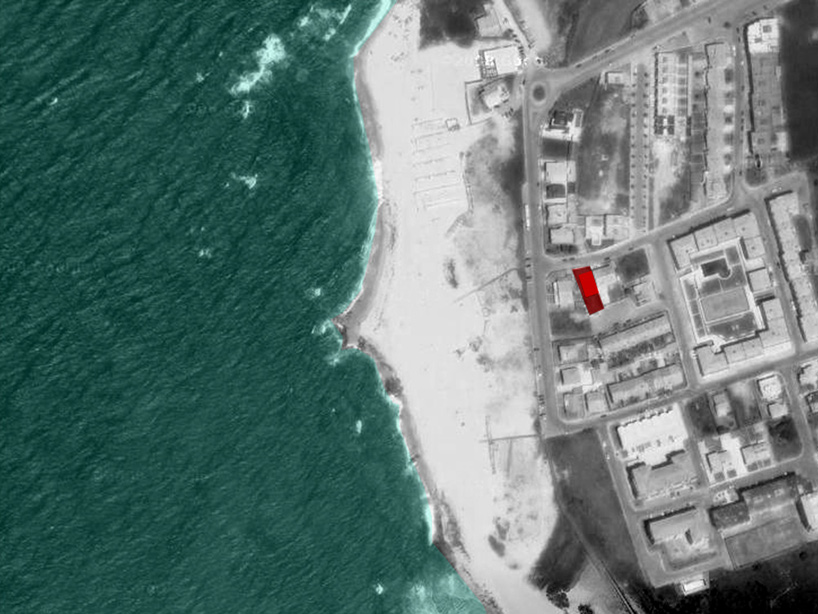 location
location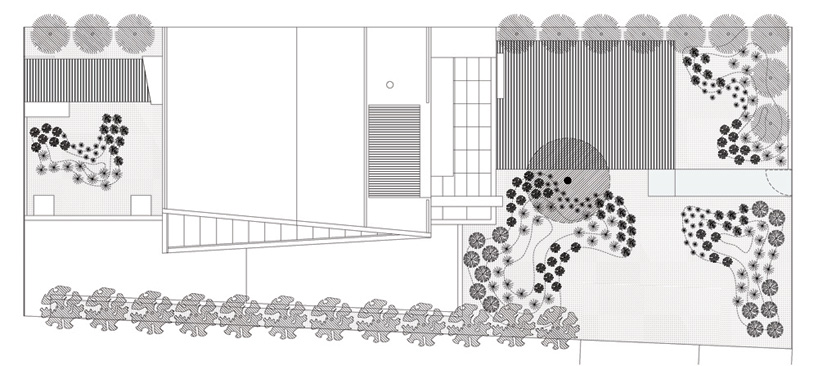 site plan
site plan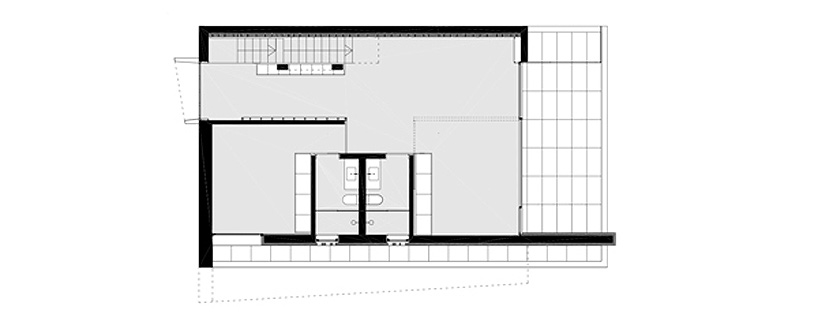 floor plan / level 0
floor plan / level 0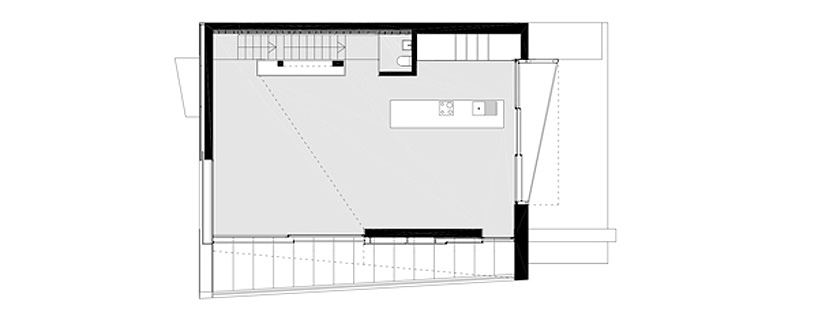 floor plan / level 1
floor plan / level 1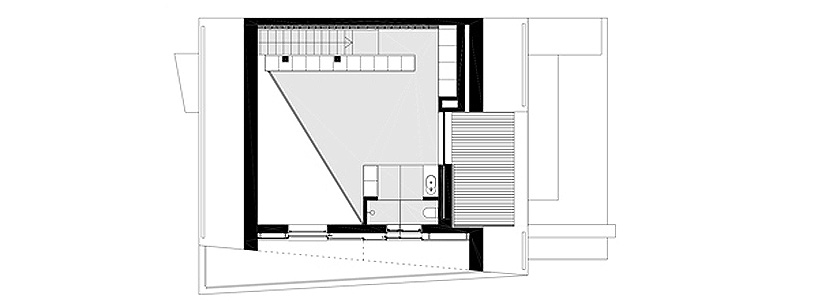 floor plan / level 2
floor plan / level 2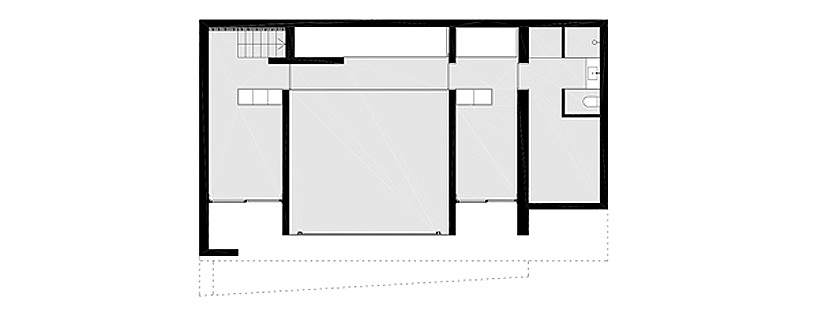 floor plan / level -1
floor plan / level -1

