‘house in amagi’ by atelier cube, fukuoka, japan image © toshiyuki yano all images courtesy of atelier cube
japanese firm atelier cube has recently completed the ‘house in amagi’, a single-family detached home in fukuoka, japan. bordered by several cherry trees, the owner desired an atmosphere which encouraged enjoyment of these garden elements from each room inside the dwelling. an unsystematic grid creates a strategic arrangement of internal partitions to divide the volume into spaces. window cut-outs within each wall allow for unobstructed views to windows on opposing sides of the structure from the furthest distance within the volume.
the residents may move a chair throughout the interior between their favorite spots similar to the free circulation which could occur outdoors within a yard. projecting from the floor plan, a lip has been retained beneath the rectilinear voids creating a support for shelves to hold plants or double as impromptu seating for children.
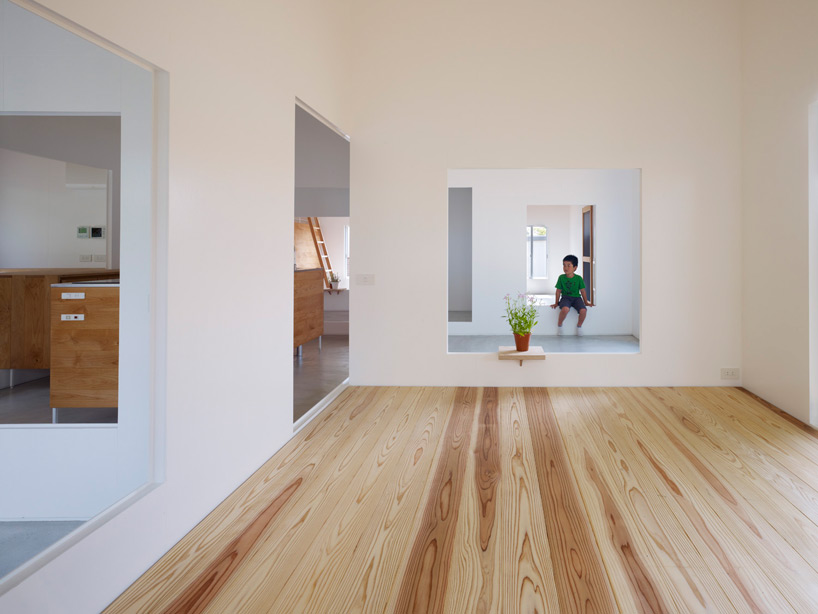 image © toshiyuki yano
image © toshiyuki yano
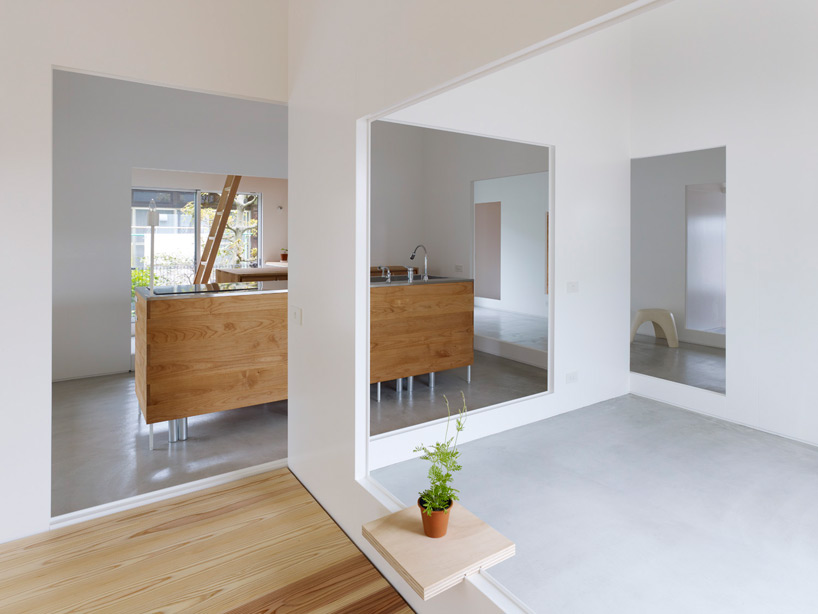 view towards the kitchen image © toshiyuki yano
view towards the kitchen image © toshiyuki yano
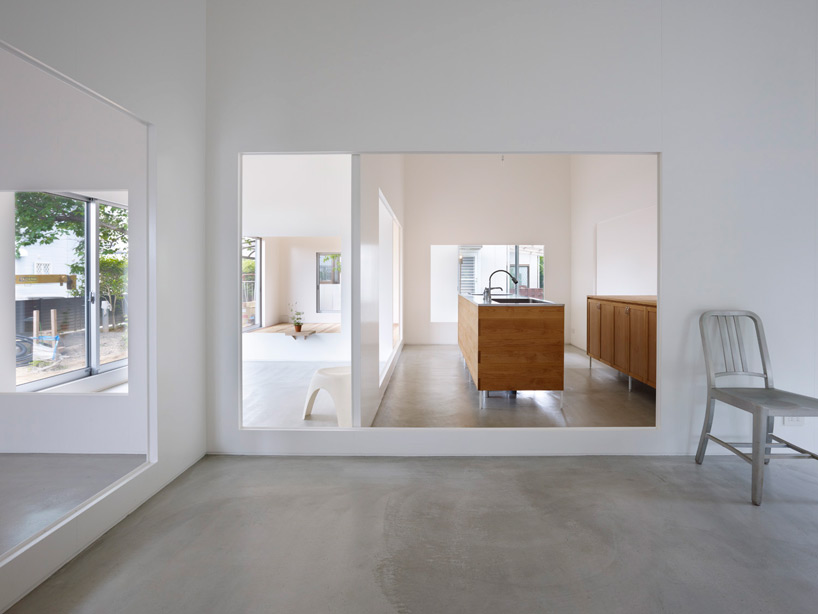 view of the kitchen from the bathroom image © toshiyuki yano
view of the kitchen from the bathroom image © toshiyuki yano
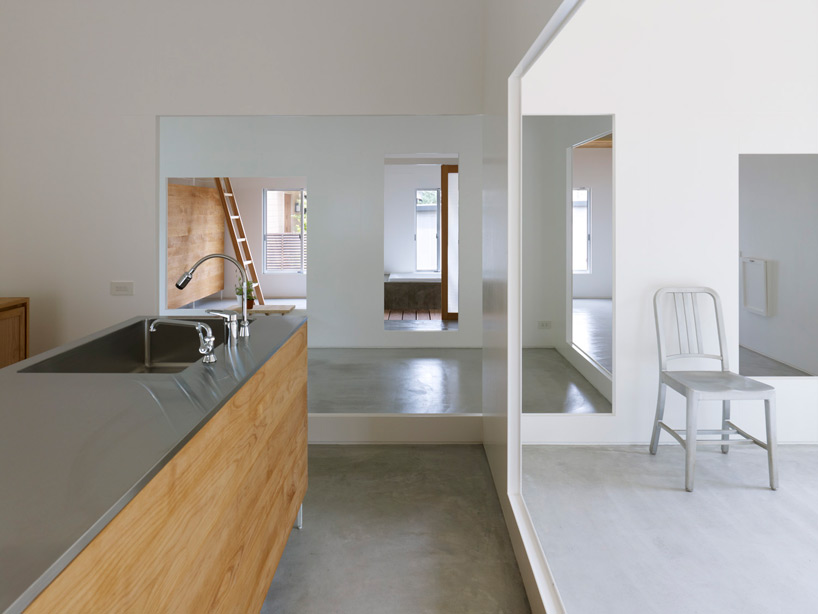 view towards the bathroom from the kitchen image © toshiyuki yano
view towards the bathroom from the kitchen image © toshiyuki yano
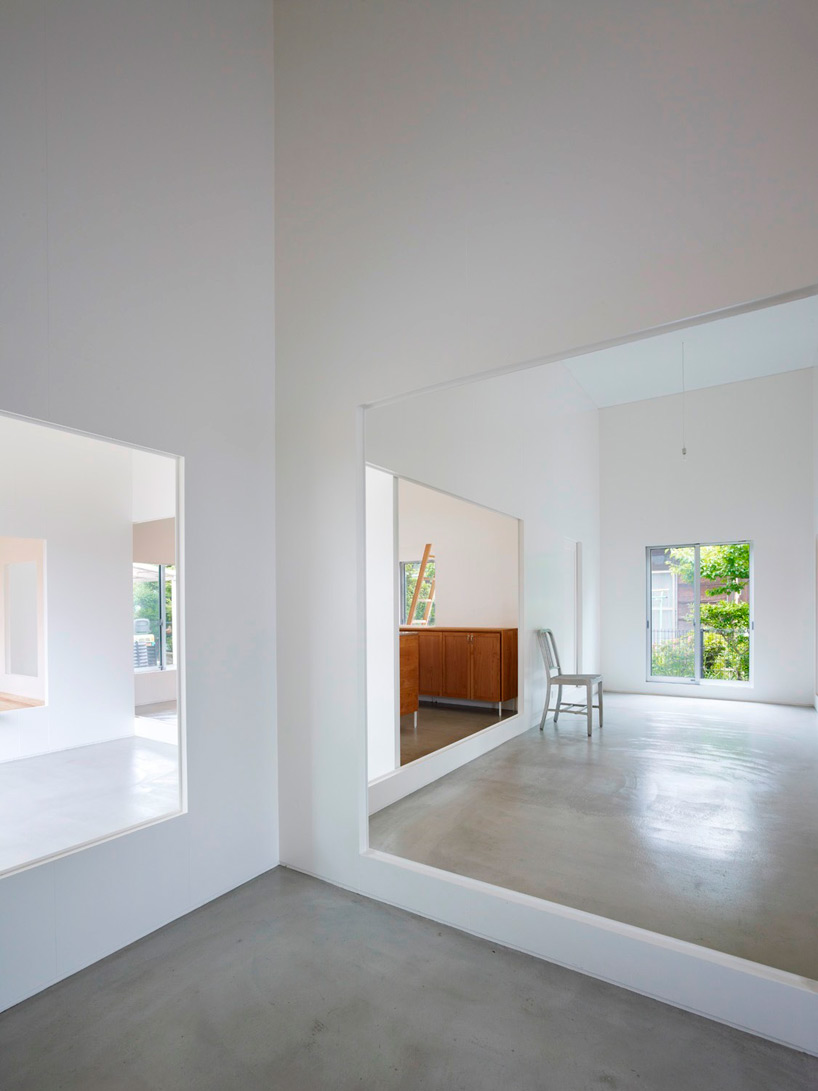 image © toshiyuki yano
image © toshiyuki yano
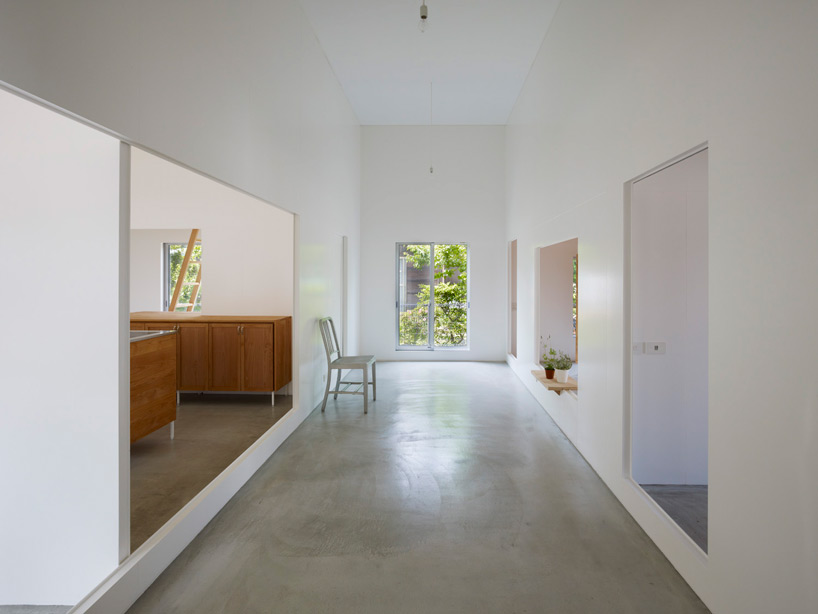 image © toshiyuki yano
image © toshiyuki yano
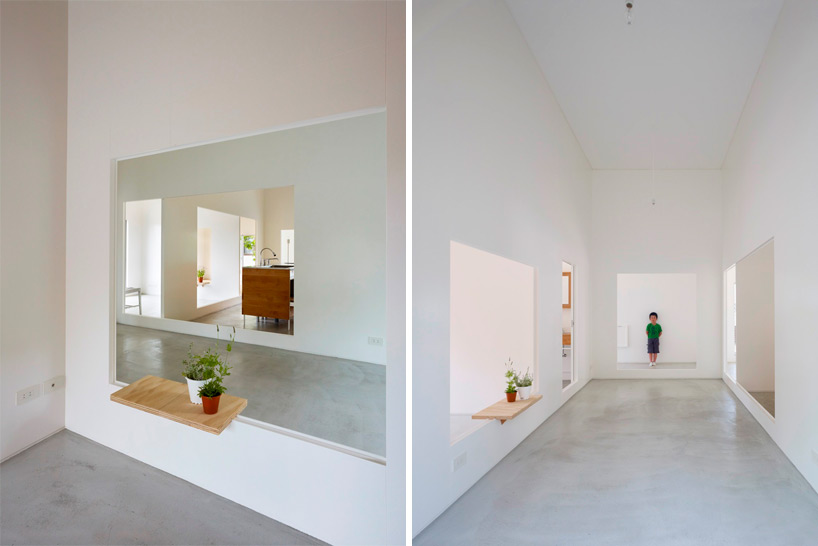 images © toshiyuki yano
images © toshiyuki yano
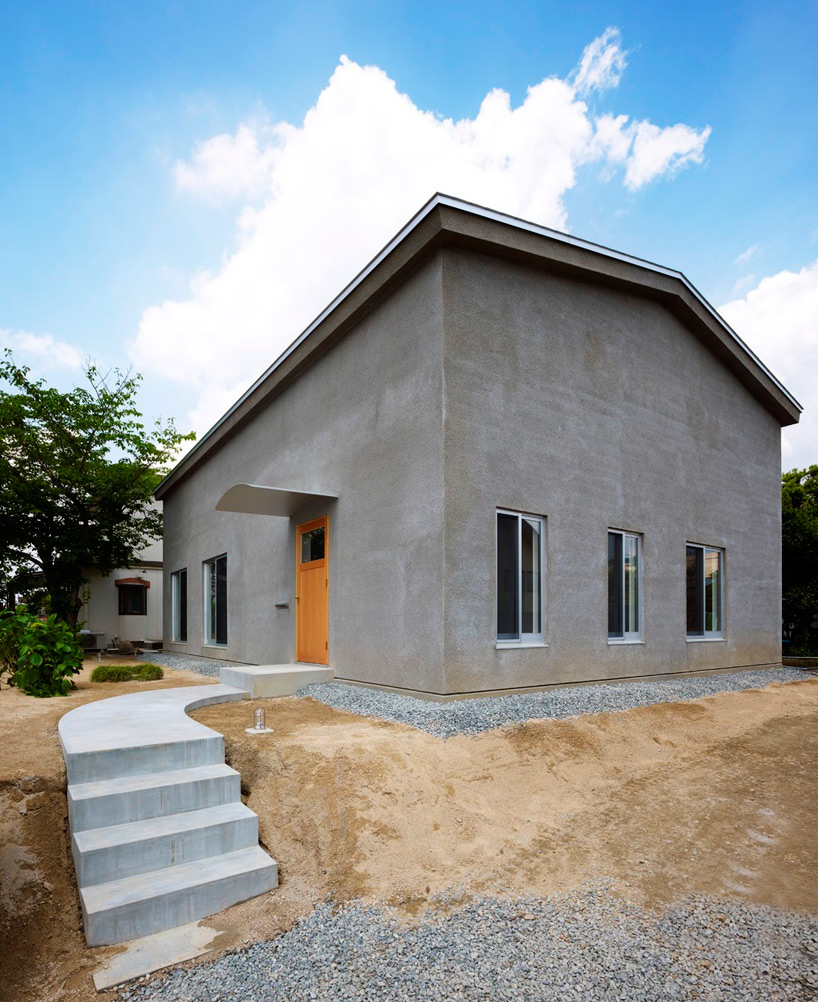 exterior image © toshiyuki yano
exterior image © toshiyuki yano
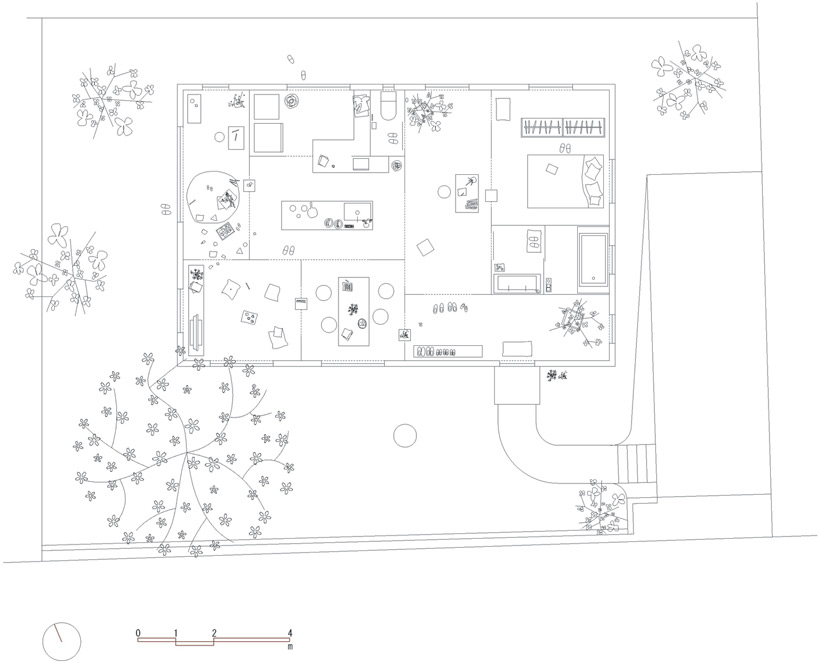 floor plan / level 0
floor plan / level 0
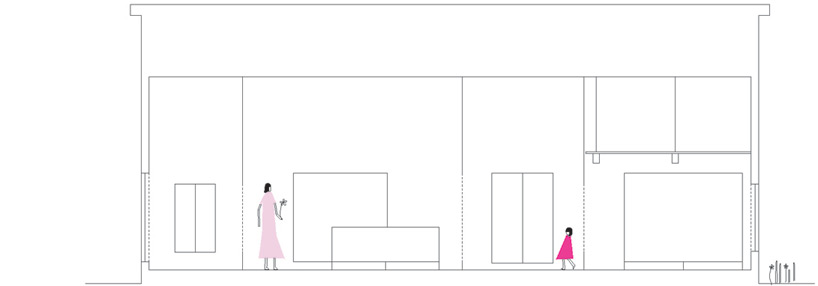 section
section
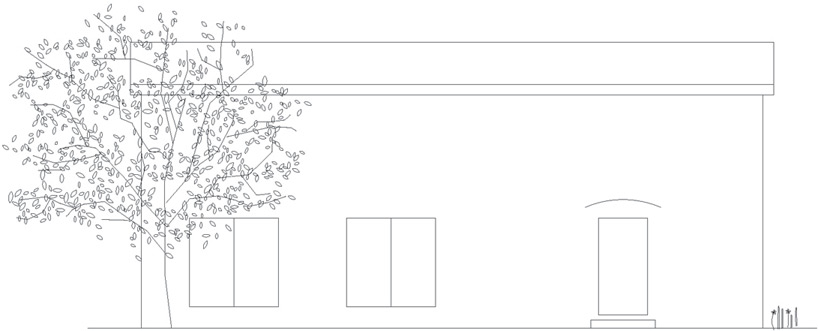 elevation
elevation
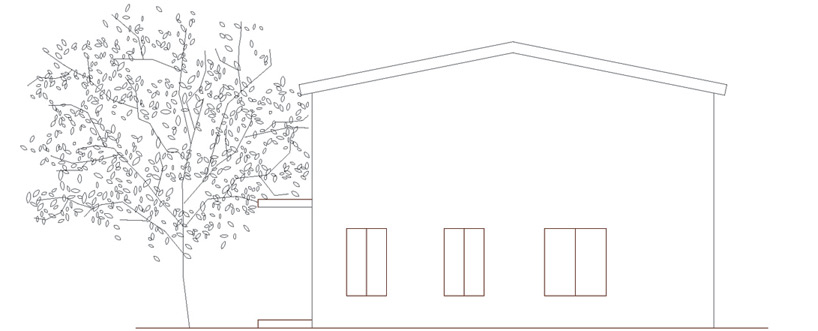 elevation
elevation
project info:
project name: house in amagi location of site: fukuoka japan site area: 267.34m2 building area: 82.81m2 total floor area: 82.81m2 structure: wood structure program: residence project by: atelier cube principal designer: masahiro kiyohara , yuka matsuyama structural engineers: sugimura structural engineers main contractor: chikuba construction design period: mar. 2009 – nov. 2010 construction period: dec. 2010 – jun. 2011





