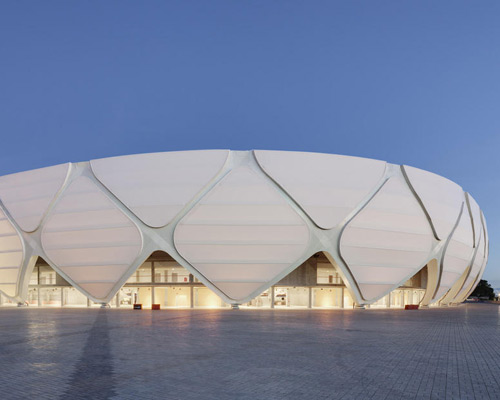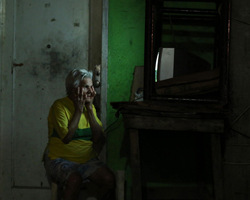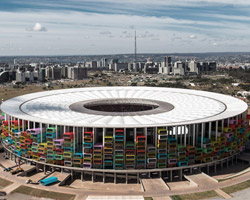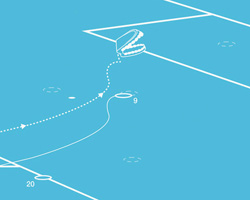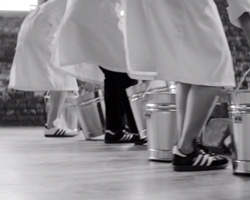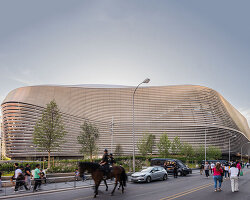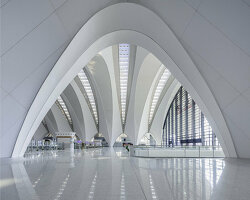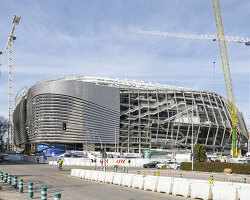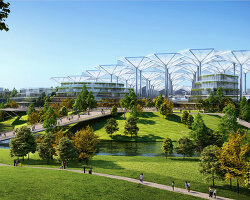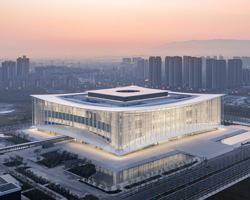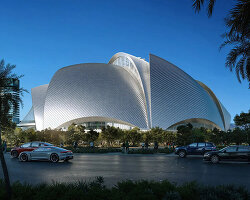arena da amazonia by gmp architekten ready for world cup in brazil
all images courtesy of gmp architekten
completed in time for the world cup 2014, ‘arena da amazônia’ is located in manaus, brazil and was designed by german-based gmp architekten. given the hot and humid climate, shade for spectators was of utmost importance. the roof wraps downward to become the façade, and forms a continuous ring of shelter for seating and circulation. the structure is composed of mutually supporting cantilevers, constructed with steel hollow-core girders which function simultaneously as water drains equipped for immense tropical rains. translucent fiberglass fabric infills the diagonal skeleton, and allows for natural ventilation.
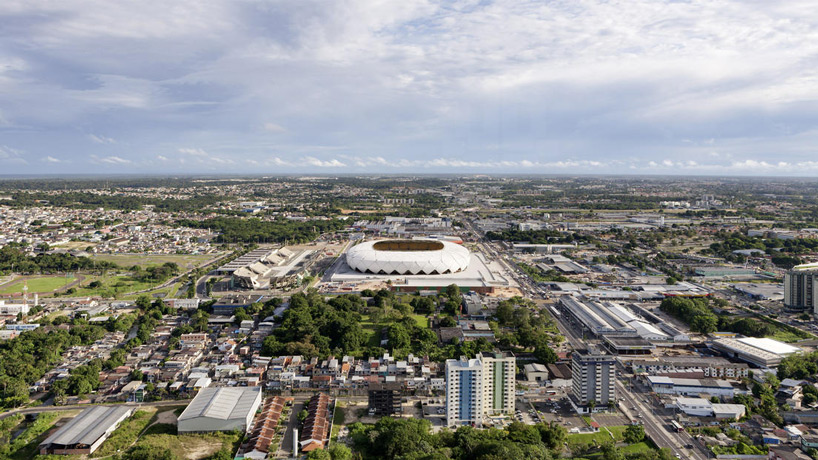
the stadium is situated on a central axis linking the city and the airport
with a capacity of 45,000, the stadium is situated on a central axis linking the city and the airport, and will accommodate large international crowds in its first few years. given its scale, and also its purpose as a prominent destination, the building serves as a landmark for the city and amazon region.
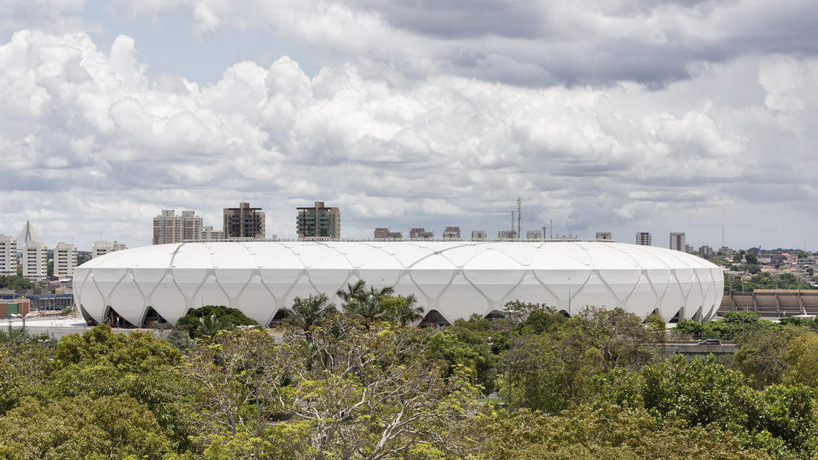
the roof wraps downward to become the façade, and forms a continuous structural ring
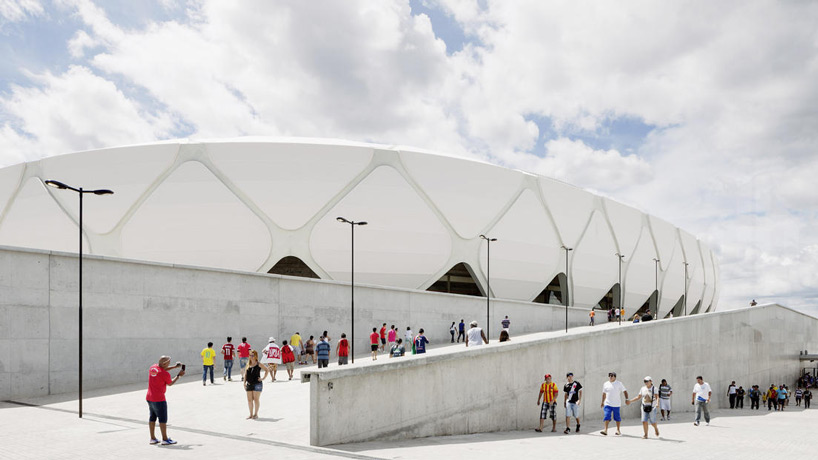
with a capacity of 45,000, the stadium will accommodate large international crowds
photo by marcus bredt
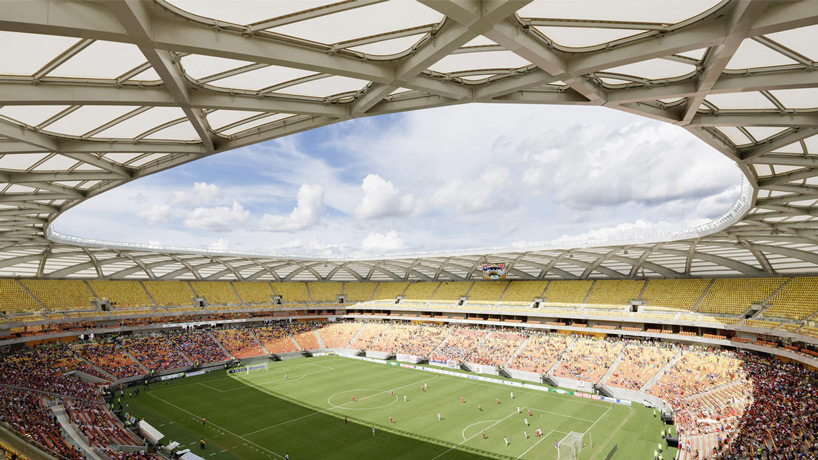
the structure is composed of mutually supporting cantilevers, and shades the majority of the stadium’s interior
photo by marcus bredt
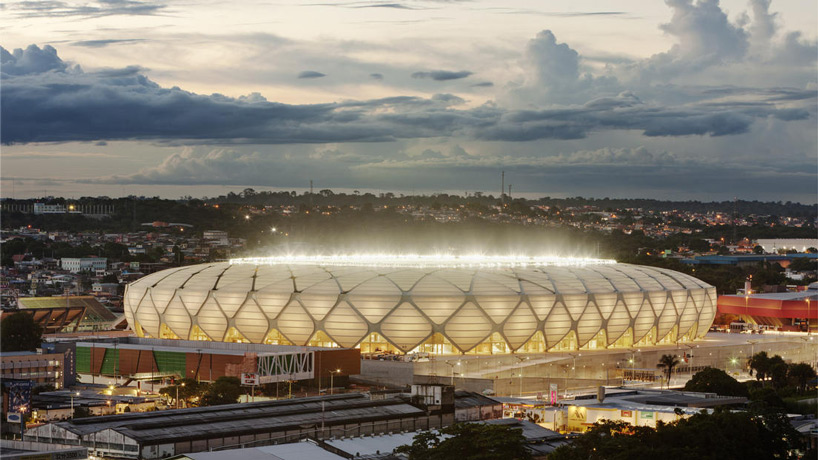
the translucent façade panels allow for the structure to glow at night
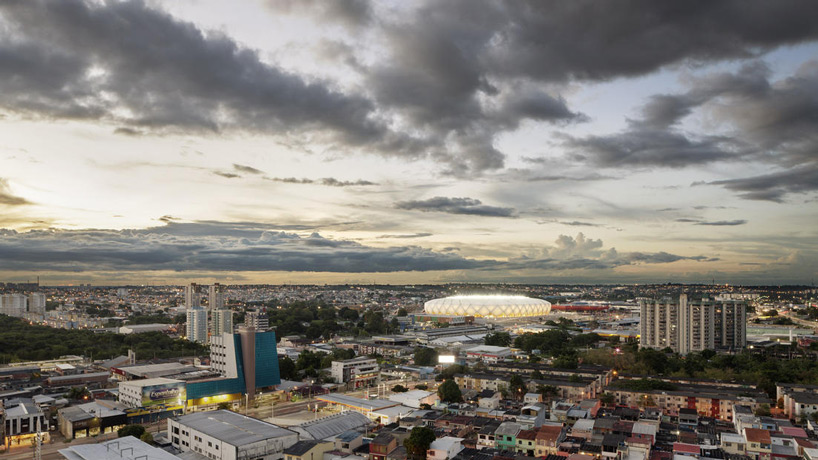
the structure serves as a landmark for the city of manaus and the amazon region
photo by marcus bredt
![]()
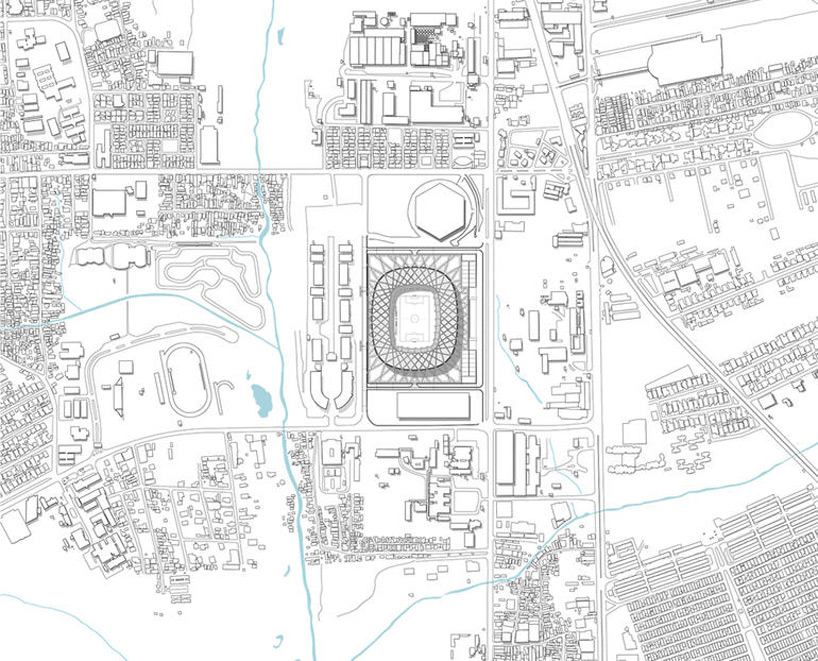
site plan
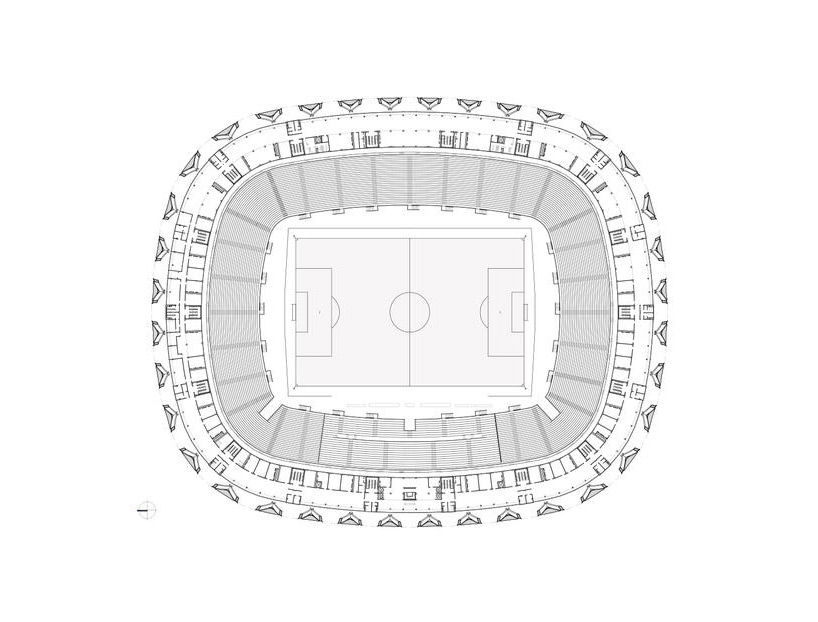
floor plan
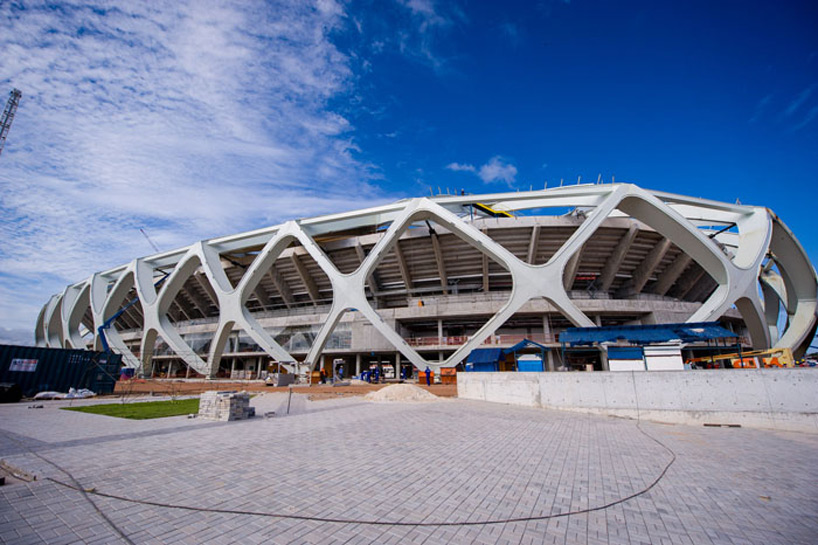
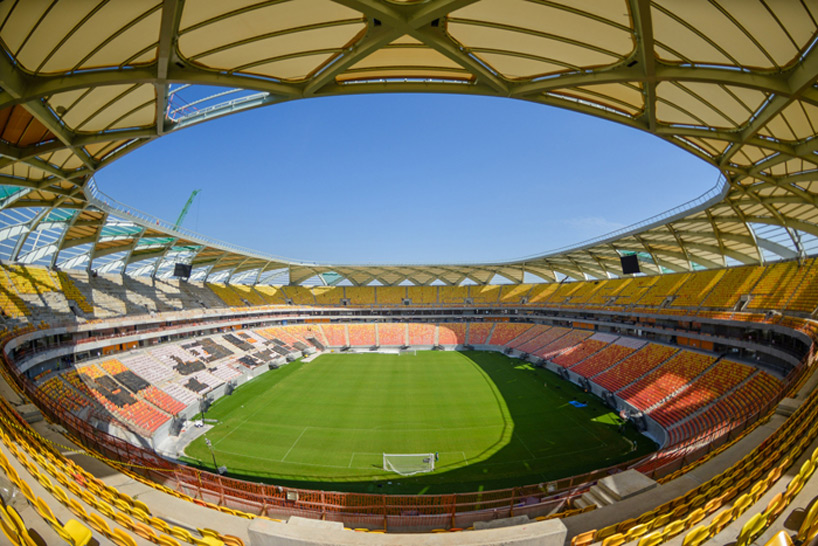
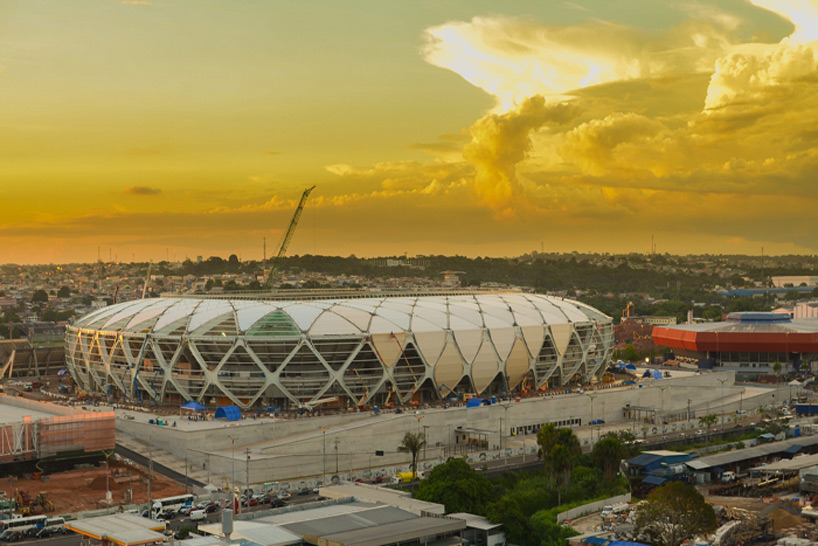

project info:
location: manaus, brazil
dates: 2008 (design), 2010-2014 (construction)
concept and schematic design: gmp and schlaich bergermann and partners with STADIA, são paulo
detail design: gmp and schlaich bergermann and partners
lead designers: volkwin marg and hubert nienhoff with martin glass
project management: martin glass, maike carlsen
project management brazil: burkhard pick, sander-christiaan troost
director of gmp do brazil: ralf amann
team members (alphabetical): sophie-charlotte altrock, felipe bellani, lena brögger, claudia chiappini, lieselotte decker, barbara düring, stefanie eichelmann, konstanze erbe, silke flaßnöcker, priscila lima da silva giersdorf, elke glass, ruthie gould, jacqueline gregorius, claudio aceituno husch, fabian kirchner, juliana kleba rizental, jochen köhn, martin krebes, helge lezius, veit lieneweg, ausias lobatón ortega, guilherme maia, rodrigo mathias duro teixeira, lucía martínez rodríguez, adel motamedi, dirk müller, dirk peissl, ivanka perkovic, camila prevé, nicolai reich, stefan saß, florian schwarthoff, fariborz rahimi, sara taberner bonastre, sónia taborda, angélica larocca troost, katerine witte
structural design: schlaich bergermann and partners – knut göppert with knut stockhusen and miriam sayeg
team members (alphabetical): tiago carvalho, uli dillmann, andreas eisele, florian geiger, alberto goosen, sebastian grotz, jochen gugeler, achim holl, roman kemmler, hubert kunz, sandra küstner, walter paganucci, jana pavlovic, bernd ruhnke, guilherme sayeg, tilman schober, alexander stäblein, alfred strasdeit, kai zweigart
structural design of solid structure in cooperation with: EGT, são paulo; larenge, são paulo, ruy bentes, são paulo
services engineering: b.i.g. bechtold ingenieurgesellschaft mbh and mha, são paulo (design phase), teknika projetos e consultoria ltda, são paulo; soeng construção hidroelétrica ltda, são paulo; bosco & associados ltda, são paulo; loudness sonorização ltda, são paulo
landscape design: ST raum a. (design phase); interact, são paulo
seats: approx. 44,400
dimensions of stadium: approx. 240 m x 200 m
photography: gmp, marcus bredt
