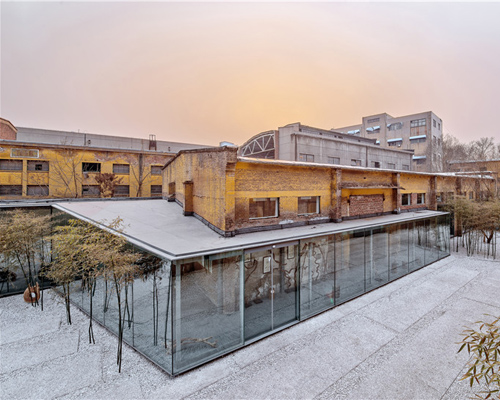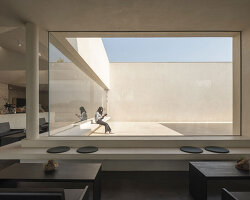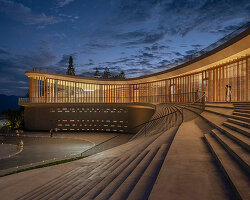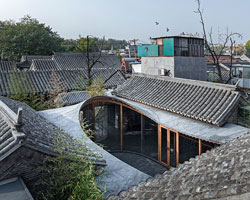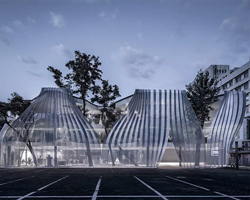archstudio reshapes old factory into contemporary art museum in china
image © wang ning
knowing that art can have the power to change reality, archstudio has transformed a decaying pharmaceutical factory in zi bo, china, into the great wall museum of fine art, a place dedicated to showcase contemporary works. the design concept is based on the decentralized structure of the previous industrial construction and the character that the enclosed exterior gives to the building, emphasizing the relationship between the internal and external spaces.
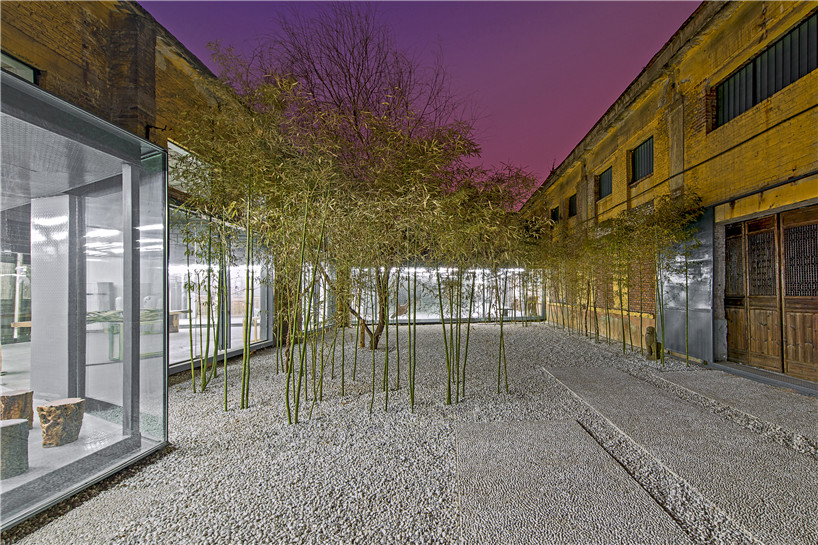
the laid dry and cobblestone grouting with partial tree planting complete the whole environment
image © wang ning
the museum’s design enhances human interaction with the artistic environment and endows the old factory with new life and flexibility. by creating a traffic path, a translucent hallway connects the inside and outside of the factory while transforming the industrial perception into a contemporary one. the curved glass hallway becomes a multi-function media space that encloses the book store, tea room, art studios and discussion room.

the reconstruction area is a rectangle shape of about 3800 square meters
image © wang ning
coated glass and a gray patterned steel panel lay on the interior and exterior floor, creating harmonious horizontal lines. as the visitors walks into the hallway, a sense of evolution will arise, showing the past and present of the structure. the architects decided to maintain some of the original characteristics of the original construction while juxtaposing them with contemporary lighting and display walls. the outside of the property has a cobblestone grouting with trees that can be seen through the glassed walls, breaking the barrier of inside and out, cooperating with the interior space.

coated glass and gray patterned steel panel lay on the interior and exterior floor
image © wang ning

the design emphasized on the relationship between the exterior and interior
image © wang ning

this enclosed exterior was the starting point of the design that wanted to potentialize it
image © wang ning

the relationship between exterior and interior, enhances human interaction with the artistic environment
image © wang ning

the curved glass hallway serves as a multi-function media area
image © wang ning

a translucent hallway connects the interior and exterior while contrasting the old and new characteristics
image © wang ning

the factory had a potential of long-span structure and earthy textures that there accentuated
image © wang ning

modern lighting and display walls contrast with the old and exposed structure of the factory
image © wang ning

the design maintained some of the previous characteristics of the space to not forget its origins
image © wang ning
project info:
name: great wall museum fine art
architects: archstudio
location: zi bo, china
design team: han wen qiang, cong xiao, huang tao
area: 3795.0 sqm
project year: 2015
designboom has received this project from our ‘DIY submissions‘ feature, where we welcome our readers to submit their own work for publication. see more project submissions from our readers here.
edited by: juliana neira | designboom
