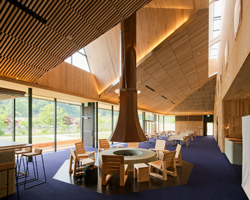KEEP UP WITH OUR DAILY AND WEEKLY NEWSLETTERS
happening now! thomas haarmann expands the curatio space at maison&objet 2026, presenting a unique showcase of collectible design.
watch a new film capturing a portrait of the studio through photographs, drawings, and present day life inside barcelona's former cement factory.
designboom visits les caryatides in guyancourt to explore the iconic building in person and unveil its beauty and peculiarities.
the legendary architect and co-founder of archigram speaks with designboom at mugak/2025 on utopia, drawing, and the lasting impact of his visionary works.
connections: +330
a continuation of the existing rock formations, the hotel is articulated as a series of stepped horizontal planes, courtyards, and gardens.

 exterior view
exterior view (left) facade finish (right) street view
(left) facade finish (right) street view south elevation
south elevation (left) east elevation (right) entrance
(left) east elevation (right) entrance interior view of ground floor
interior view of ground floor staircase
staircase
 roof opening above the staircase
roof opening above the staircase second level
second level (left) view of opening (right) from staircase
(left) view of opening (right) from staircase tapering roof openings
tapering roof openings basement level
basement level
 site and roof plan
site and roof plan floor plan / level -1
floor plan / level -1 floor plan / level 0
floor plan / level 0 floor plan / level +1
floor plan / level +1 longitudinal section
longitudinal section south elevation
south elevation north elevation
north elevation (left) east elevation (right) west elevation
(left) east elevation (right) west elevation




