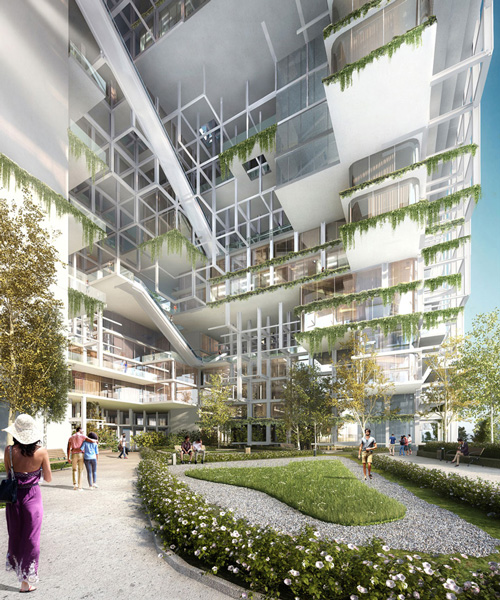architensions introduces ‘rising ryde architecture as a living system’ – an open spatial arrangement that helps aggregate its micro-cells to the macro scale of the city. the concept lets the individual define the use of space through a continuous circulation complex that determines the social order and format of the network. a sustainable community is presented within a high rise megastructure, using a series of public plazas and vertical gardens which develop and grow through the actions of inhabitants.
the ryde civic center is a neighbourhood which has been imagined as a living system. the physical boundaries are presented as just one component of the whole organisation. the use of small gardens, courtyards and plazas all contribute towards a new ecology. architensions has incorporated the surrounding area, through local vegetation that acts as an extension of the residence. this direction aims to build a sustainable community, where a building is not only an enclosed space but instead a growing organism, that fuses architecture and landscape in one single entity.
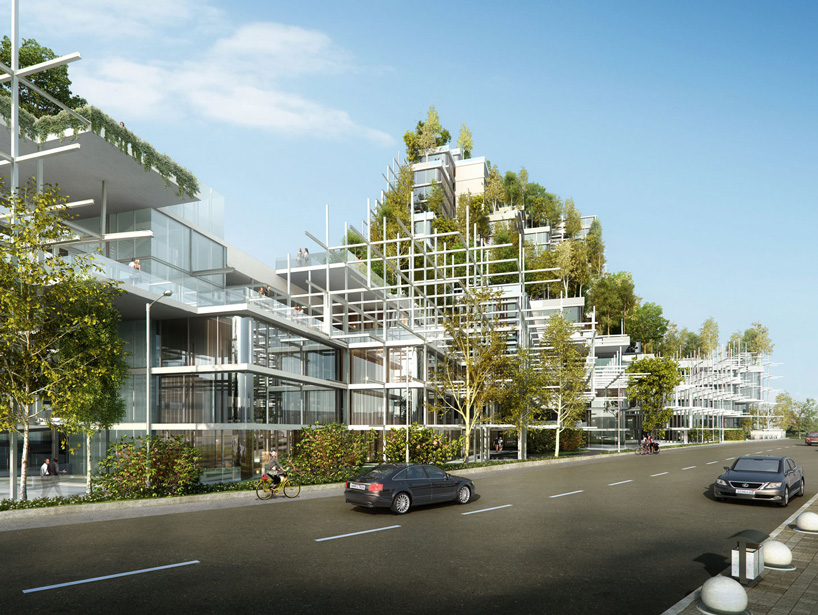
view from blaxland road
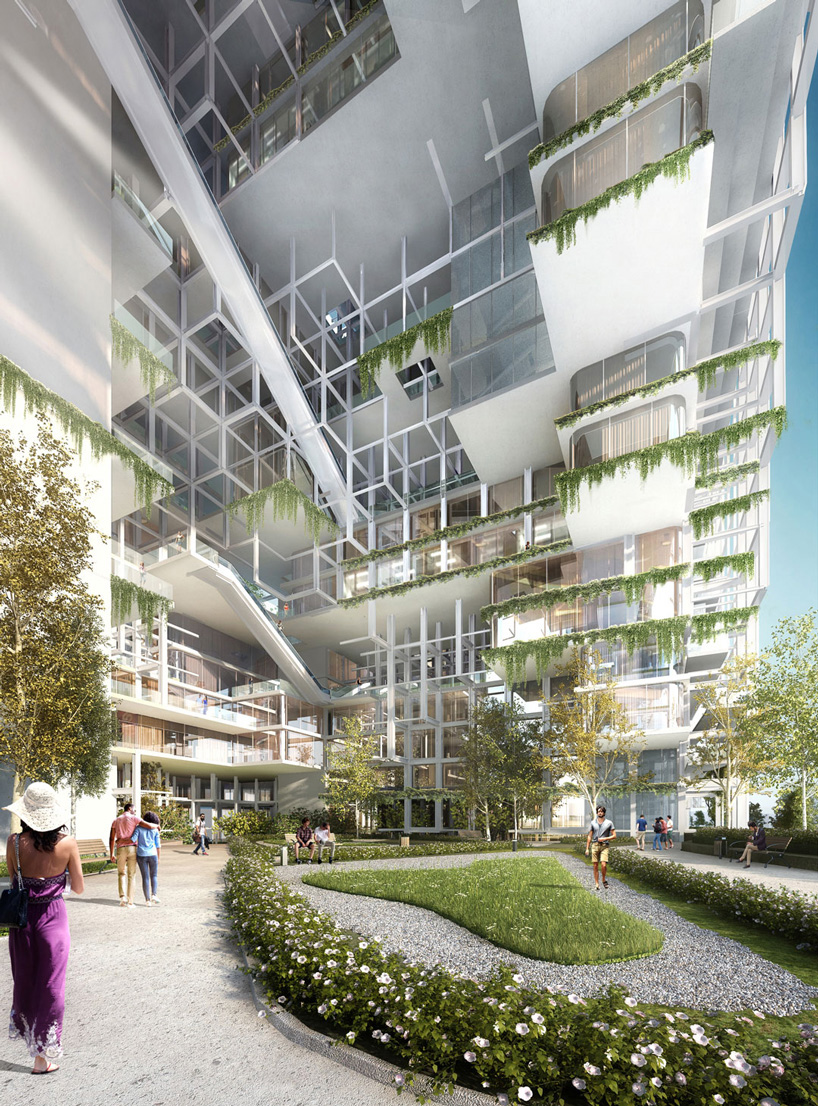
porous public space
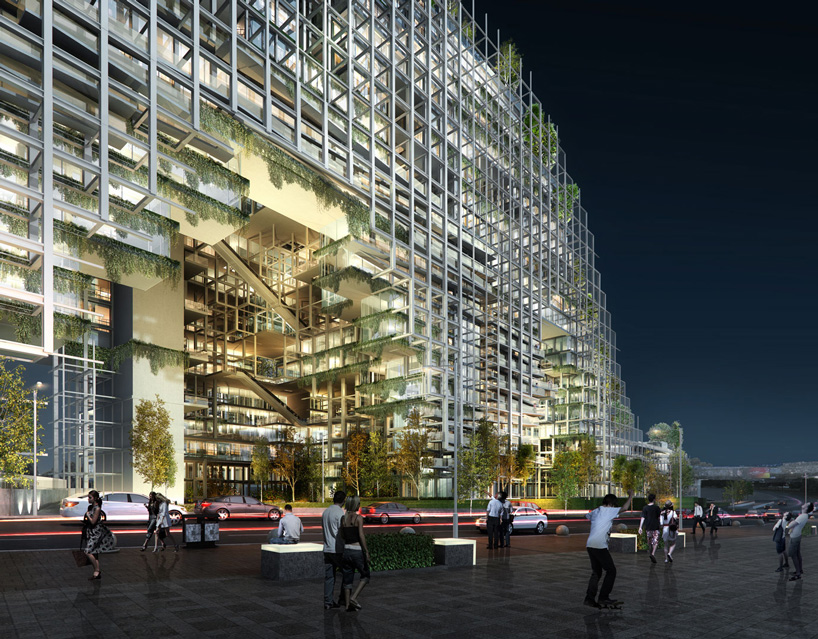
evening view from devlin street
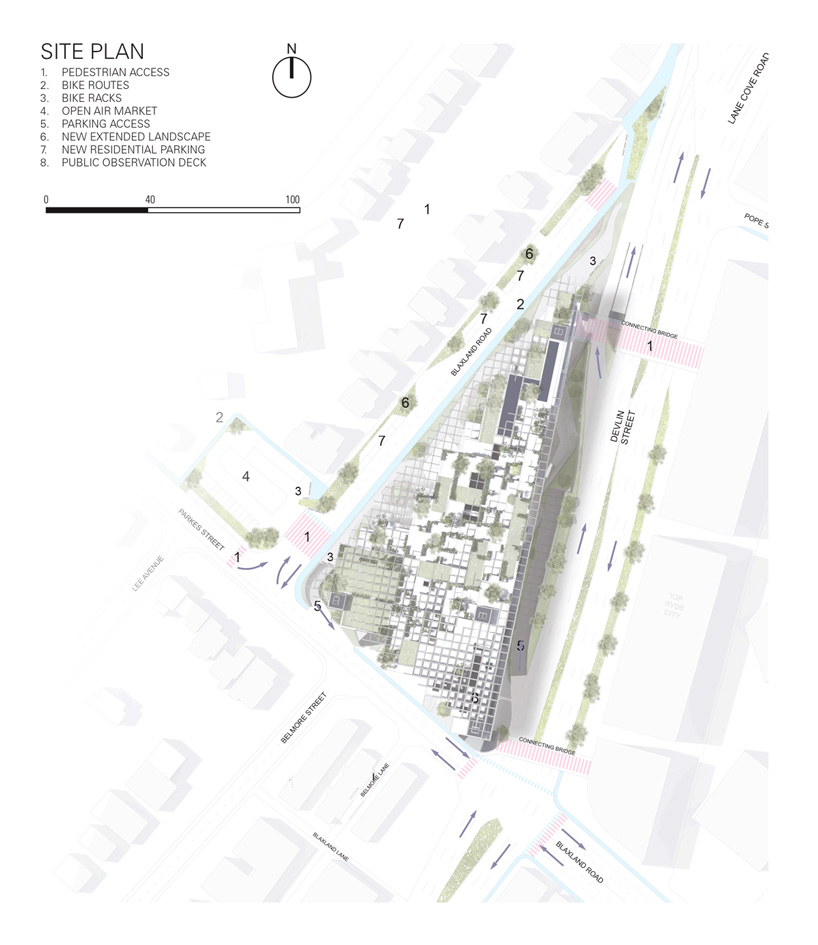
site plan
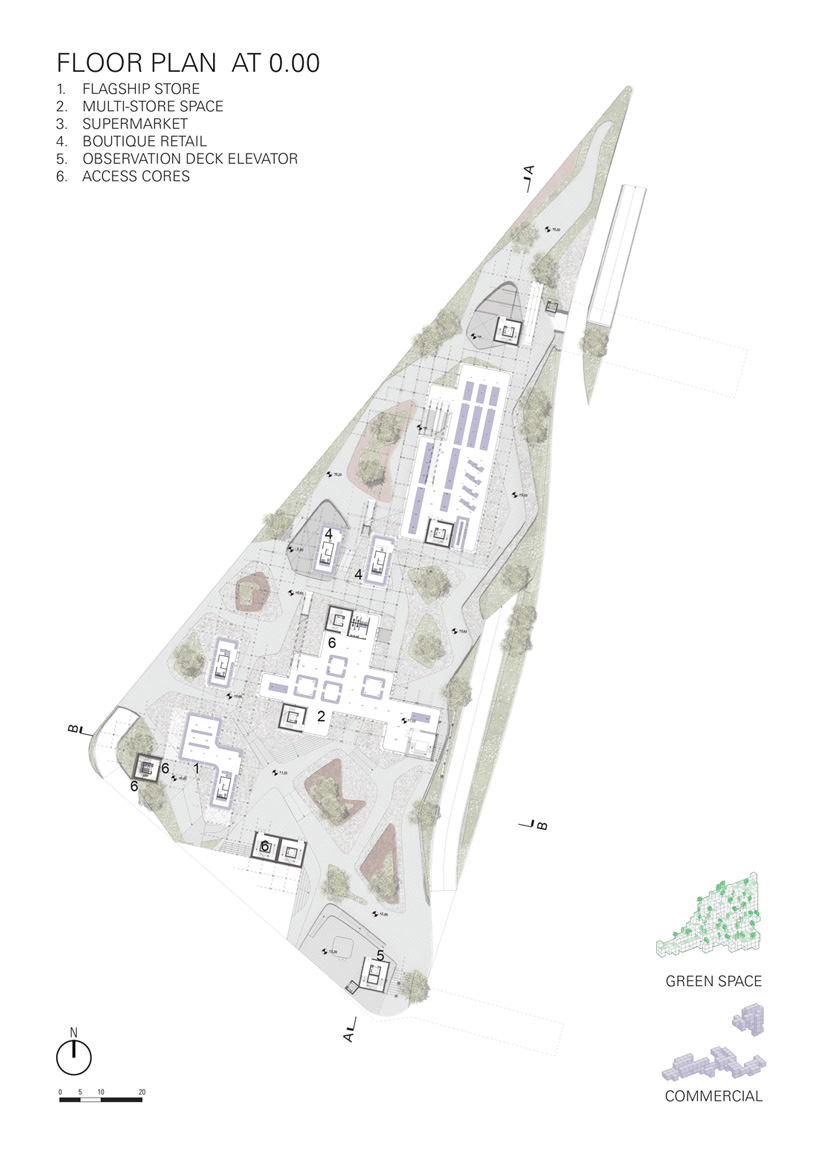
floor plan at 0.00
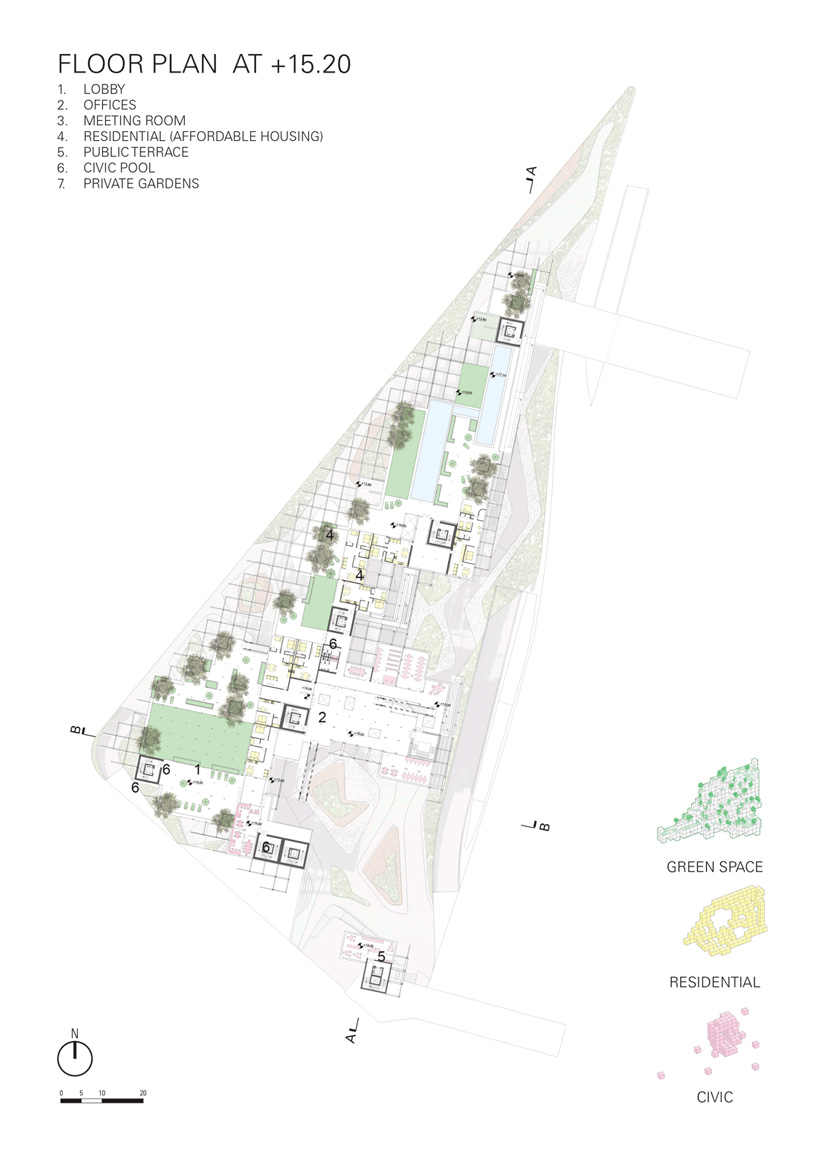
floor plan at +15.20
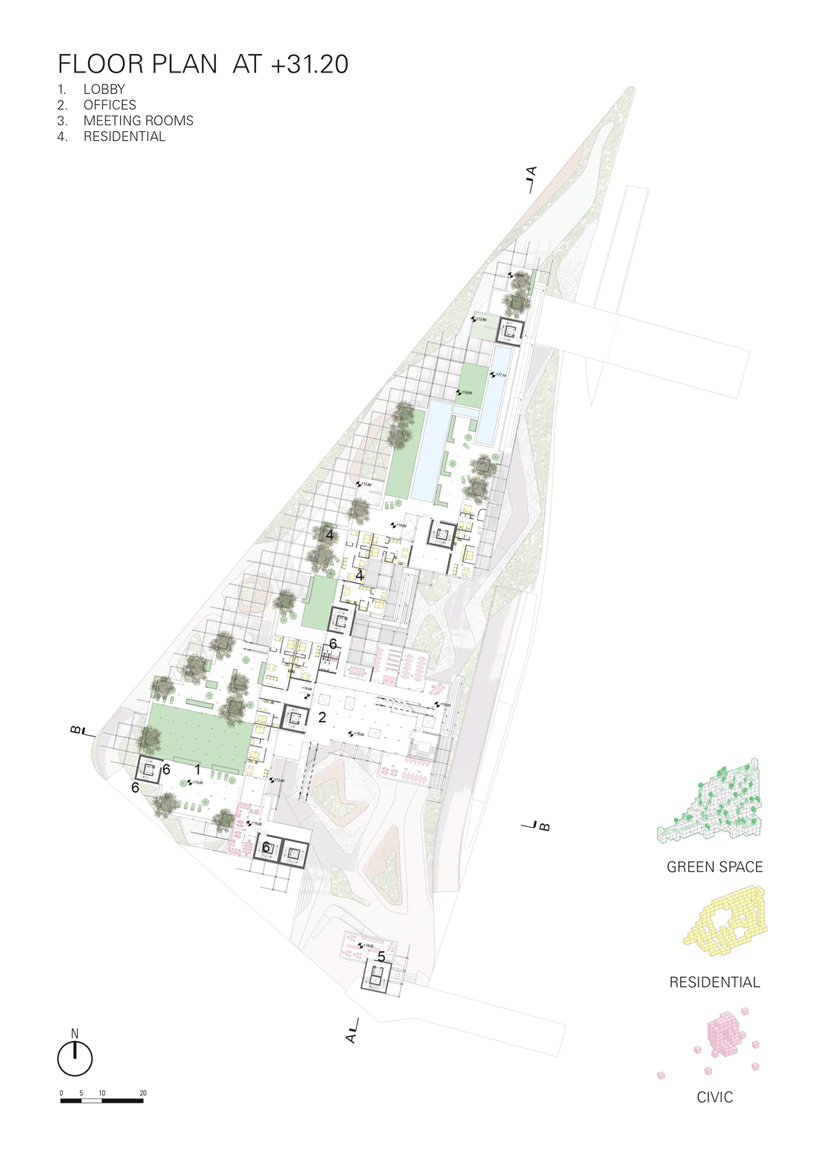
floor plan at +31.20
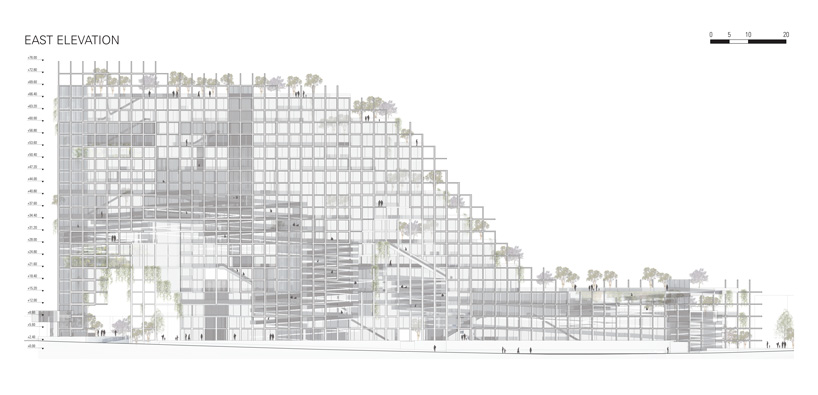
east elevation
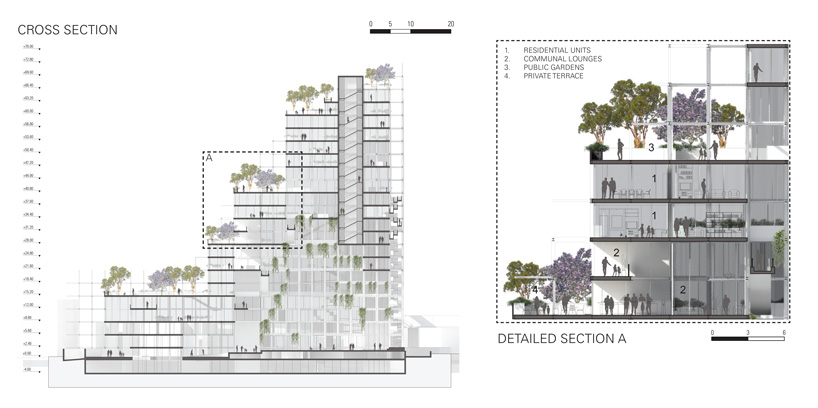
cross section with detail
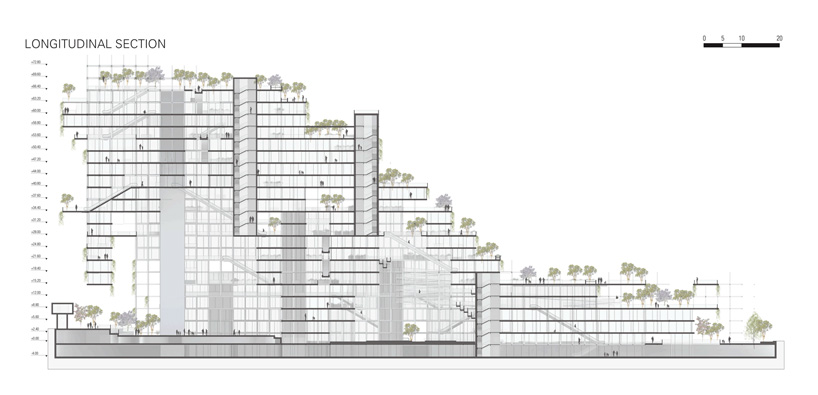
longitudinal section
designboom has received this project from our ‘DIY submissions‘ feature, where we welcome our readers to submit their own work for publication. see more project submissions from our readers here.
edited by: hollie smith | designboom
