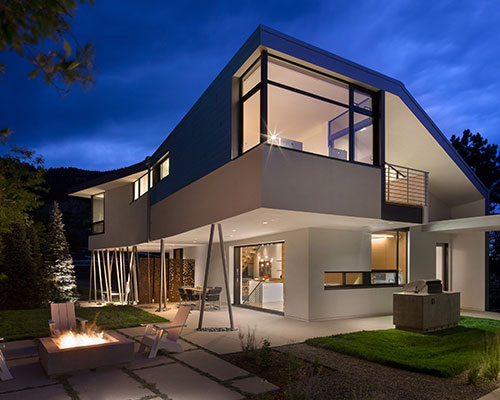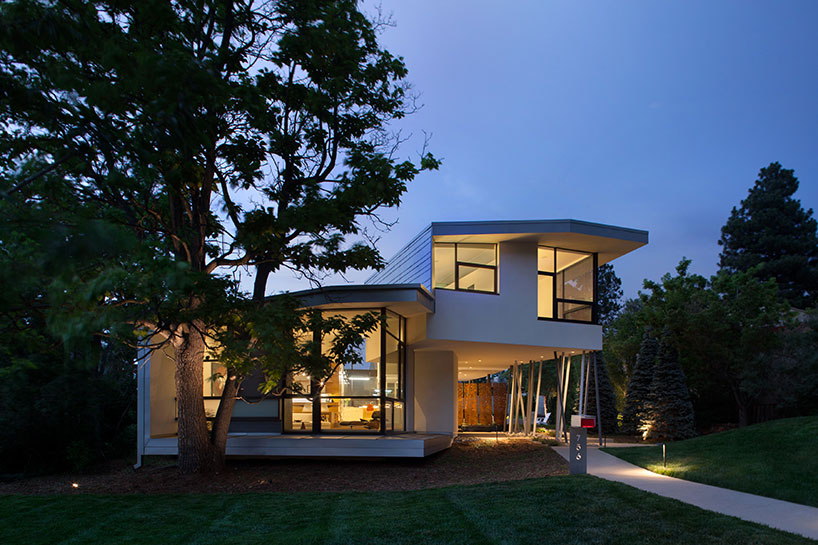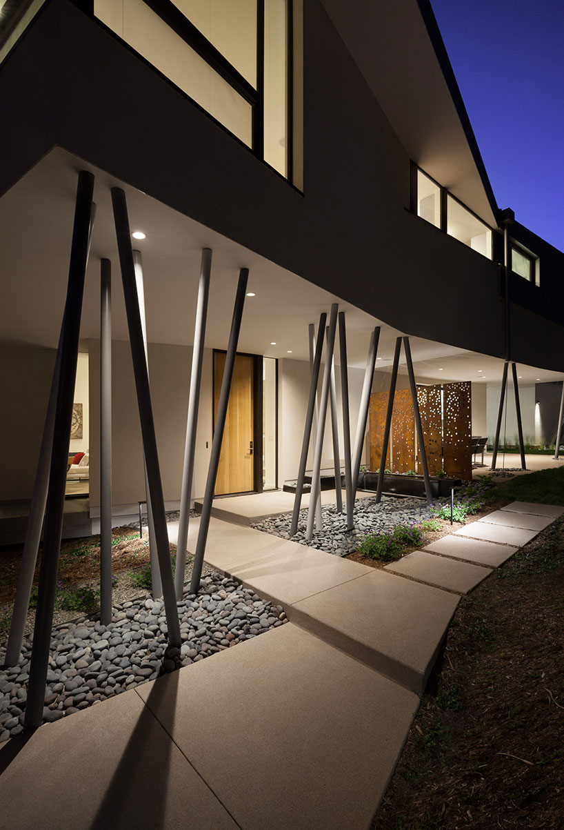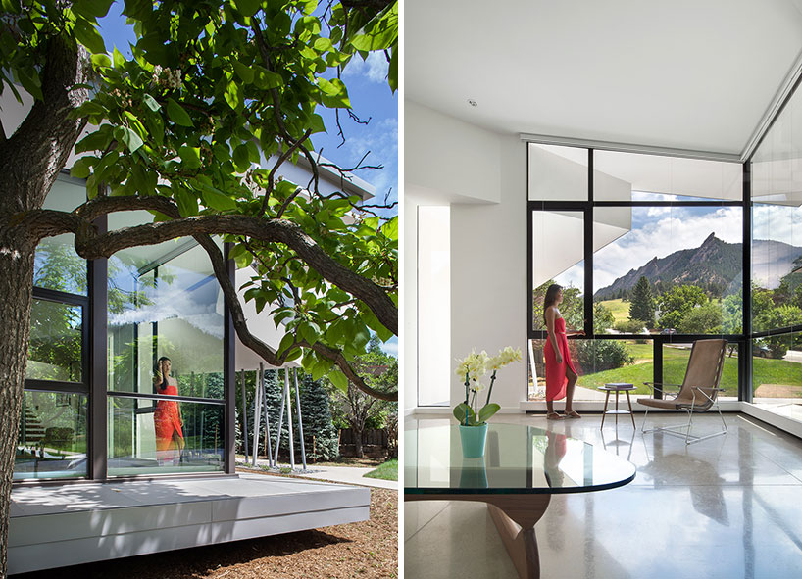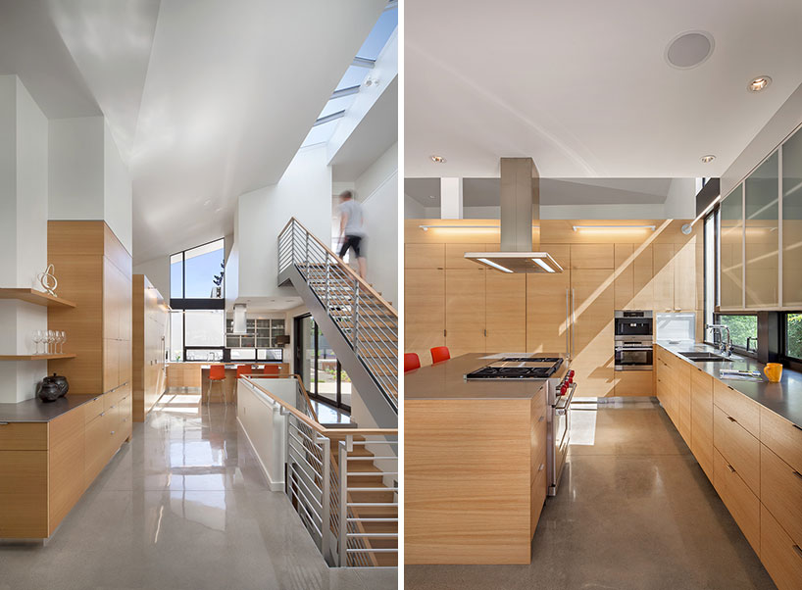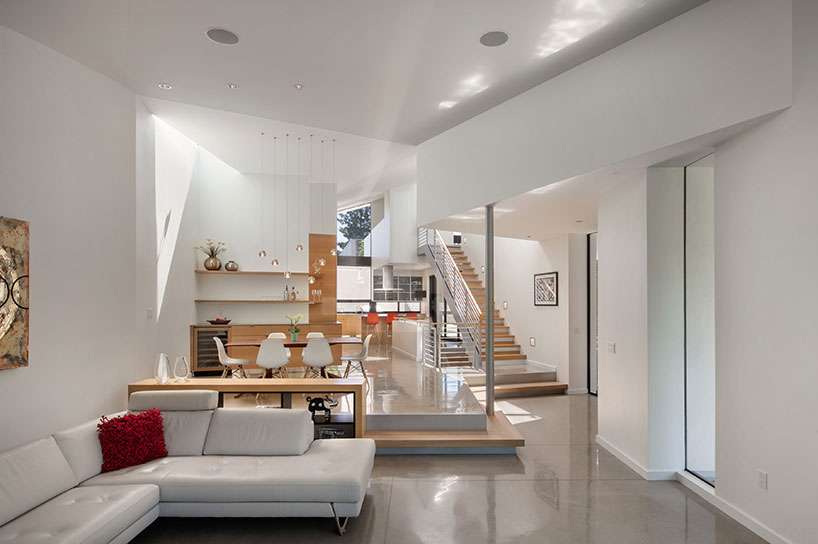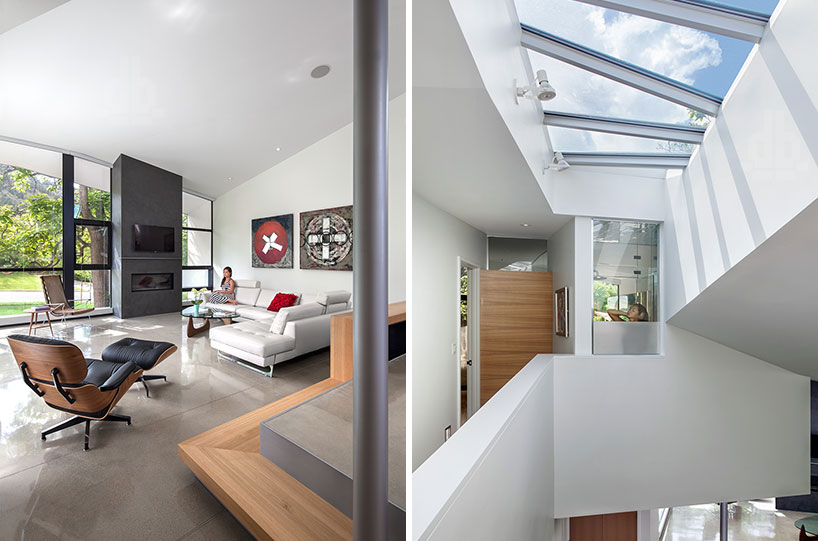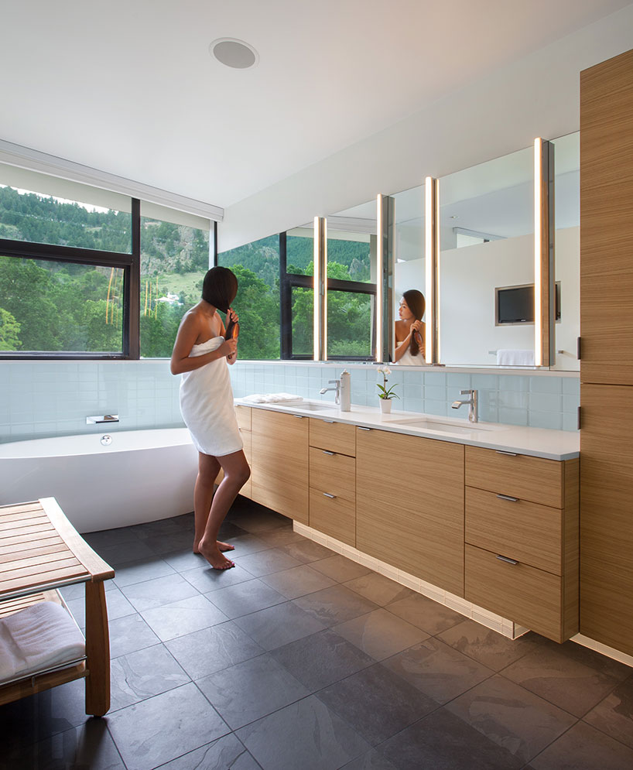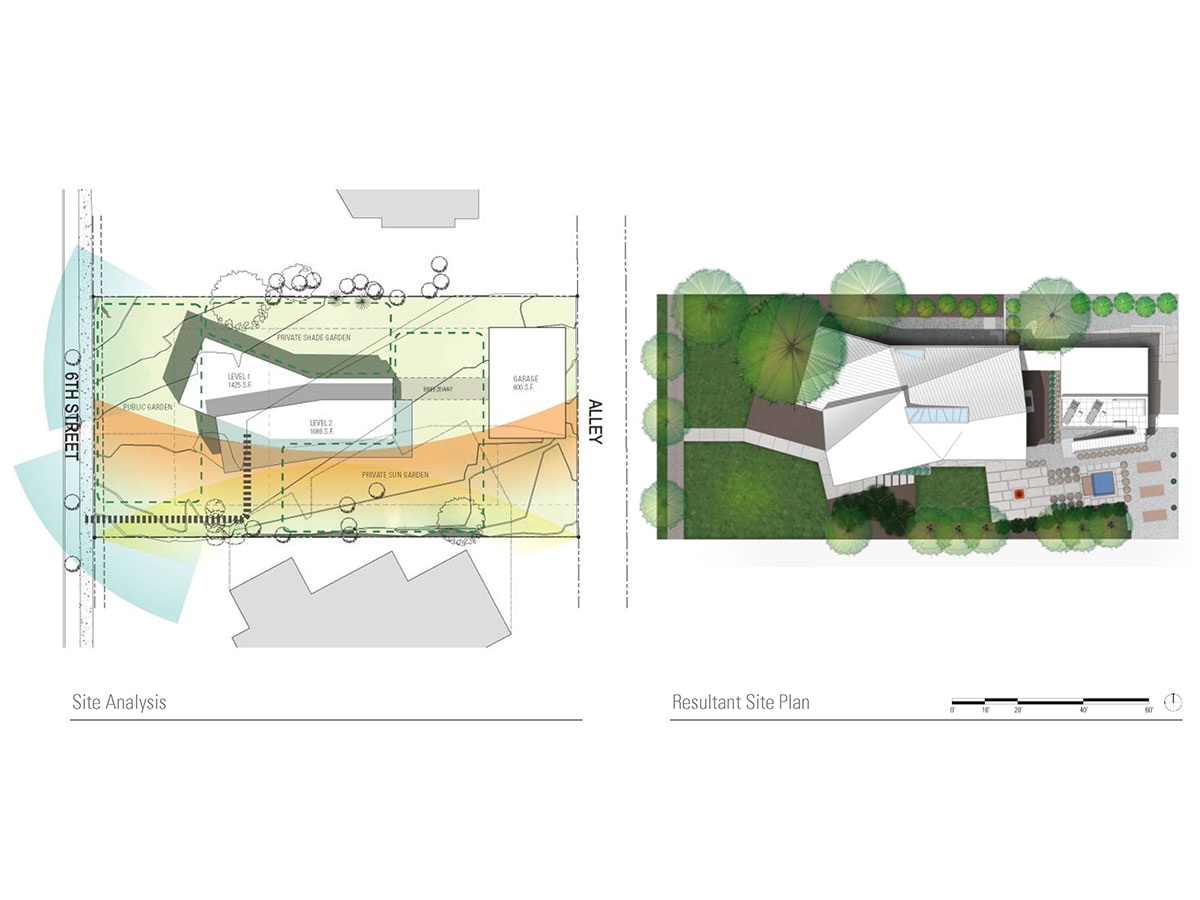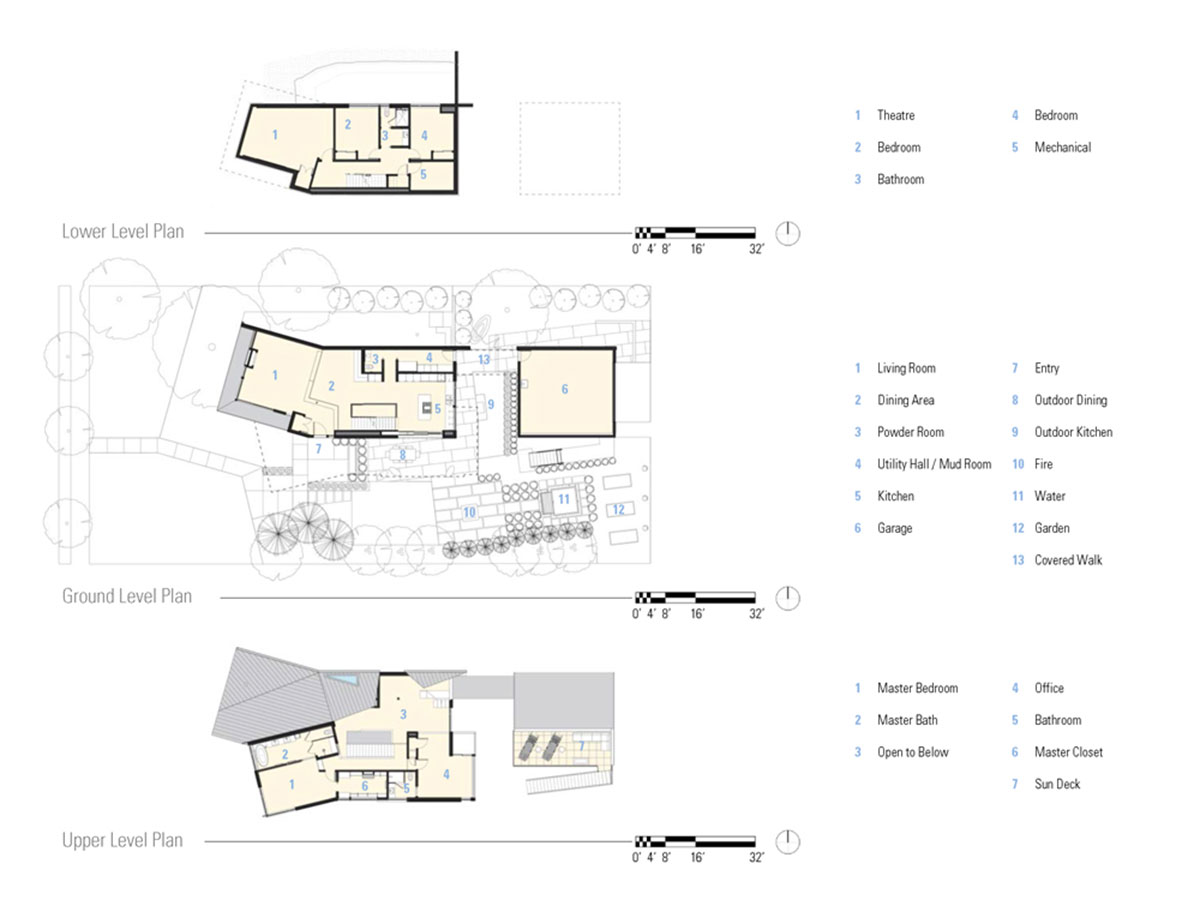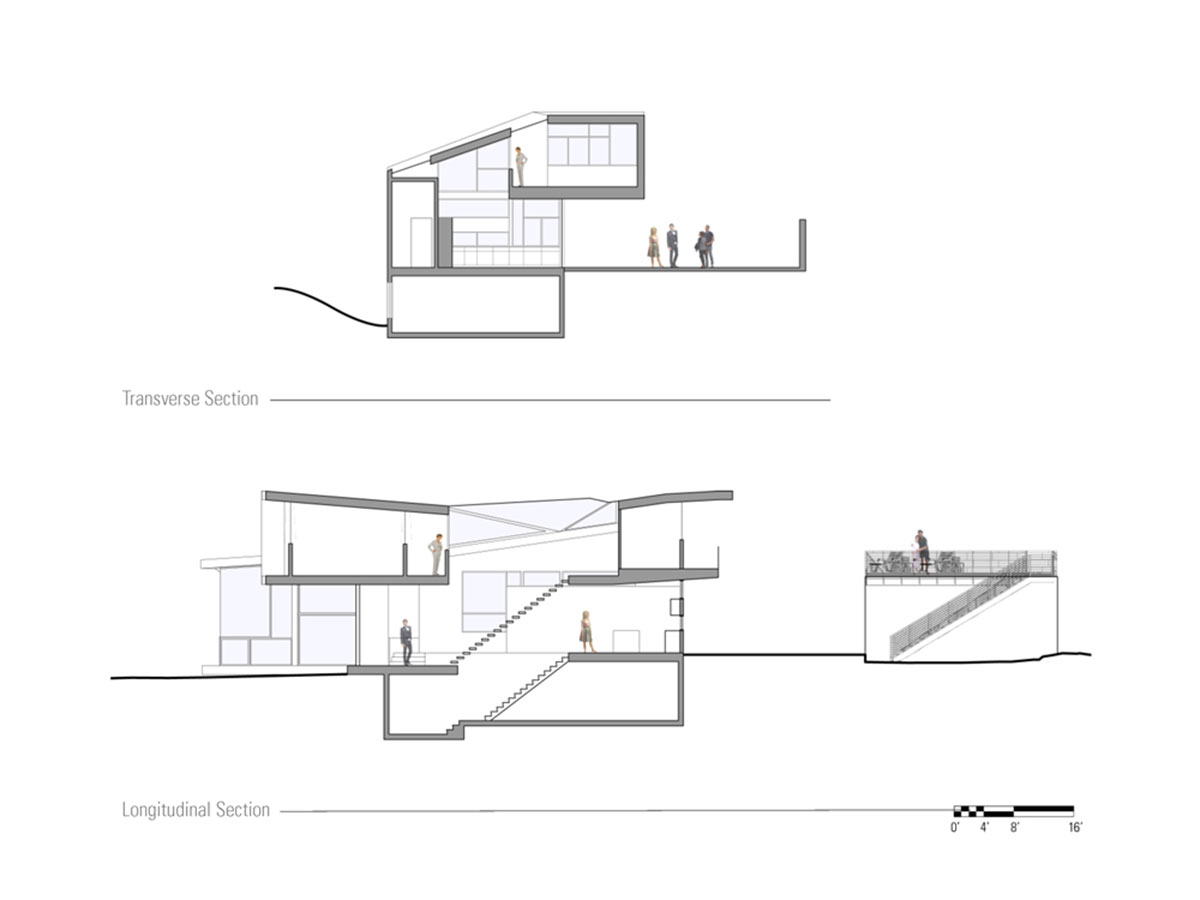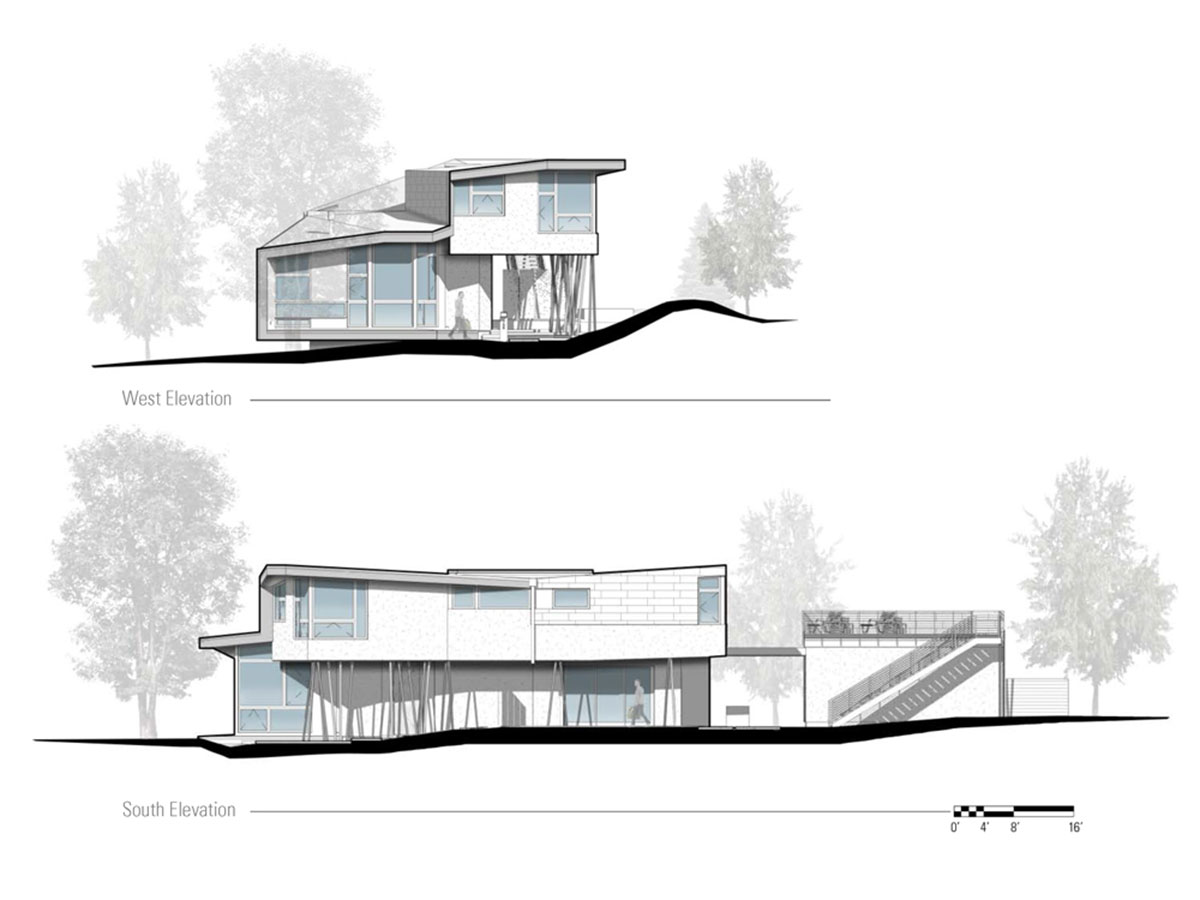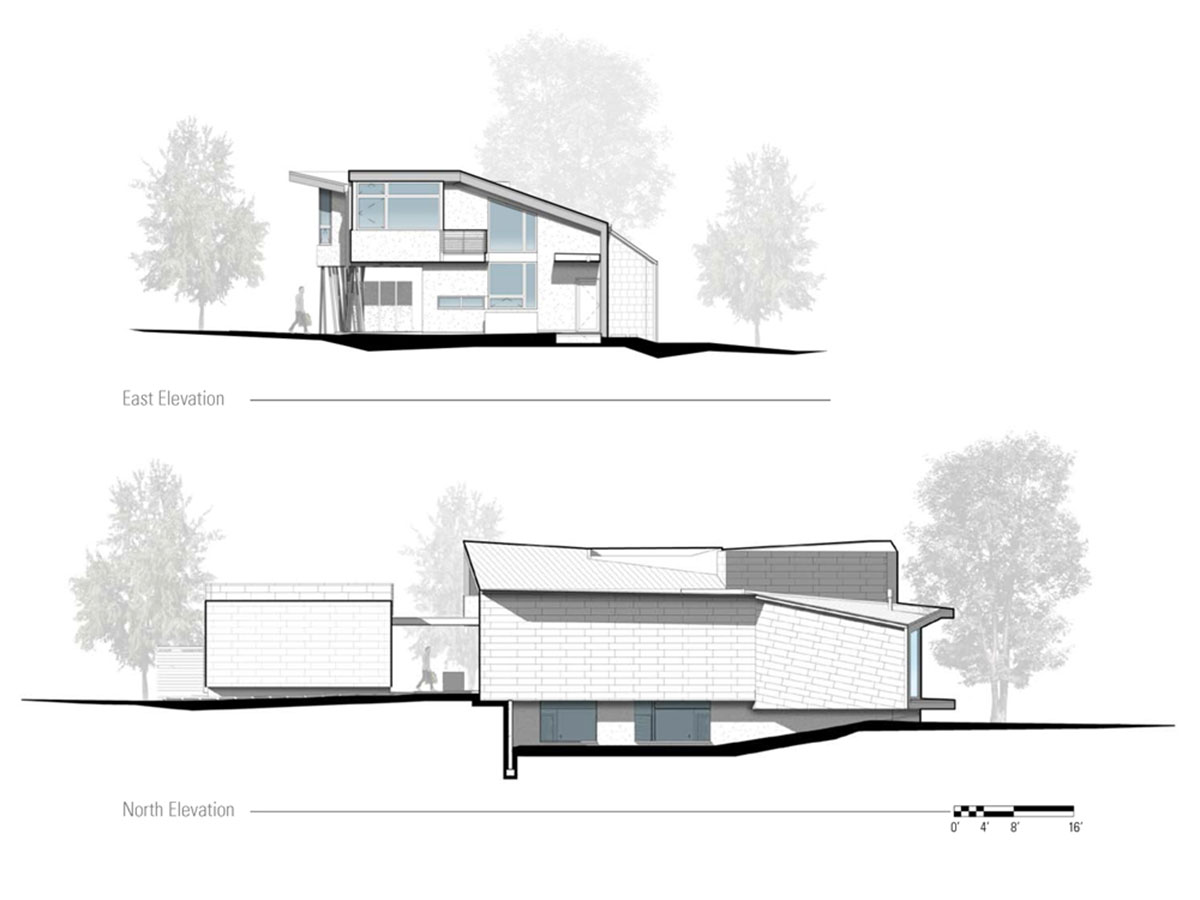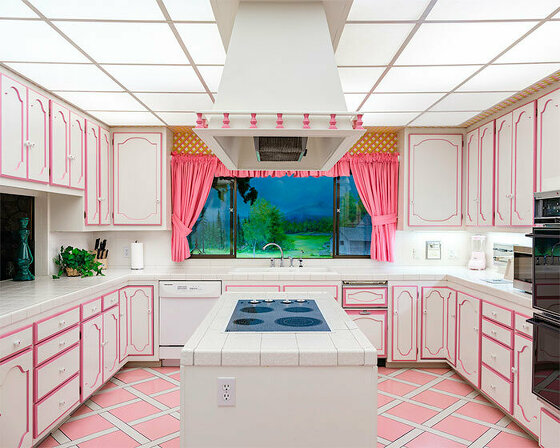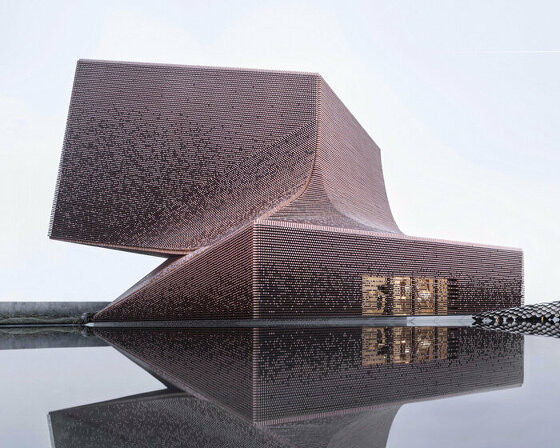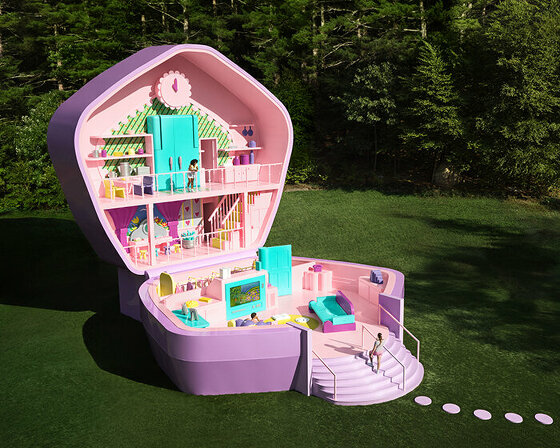KEEP UP WITH OUR DAILY AND WEEKLY NEWSLETTERS
PRODUCT LIBRARY
the duo has been at the forefront of architectural innovation, celebrated for their minimalist yet profound designs that blend form, function, and environment.
connections: 79
the 1,400 sqm underground shelter includes five bedrooms, a swimming pool, a dance floor, a bar, a barbecue, and a sauna.
the museum is designed as two rotated blocks connected by curved surfaces to create a sculpturally twisting gesture.
to celebrate her 35th birthday, the pocket-sized doll is opening her vintage-themed, two-story slumber abode to fellow humans.
connections: +1590
