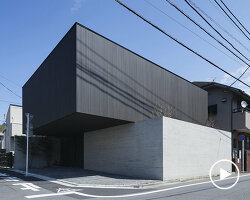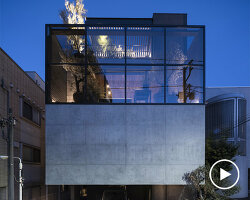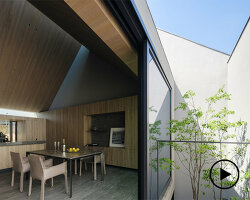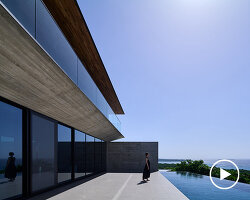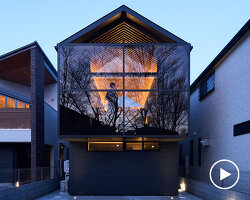KEEP UP WITH OUR DAILY AND WEEKLY NEWSLETTERS
happening this week! florim ceramiche spa creates porcelain stoneware ceramic surfaces for all architecture, building industry and interior design needs, overseeing many brands in europe, america and asia including floor gres, rex, cerim, casa dolce casa – casamood, FLORIM stone, and CEDIT – ceramiche d’italia.
PRODUCT LIBRARY
on december 7th, designboom hosts a conversation with anthony engi meacock, founding partner of assemble, the UK-based multidisciplinary collective working across architecture, design, and art.
connections: 7
do you have a vision for adaptive reuse that stands apart from the rest? enter the Revive on Fiverr competition and showcase your innovative design skills by december 16.
designboom speaks to OMA’s david gianotten, andreas karavanas, and collaborating architect andrea tabocchini, about the redesign of the recently-unveiled gallery.
comprising a store, café, and chocolate shop, the 57th street location marks louis vuitton's largest space in the U.S.
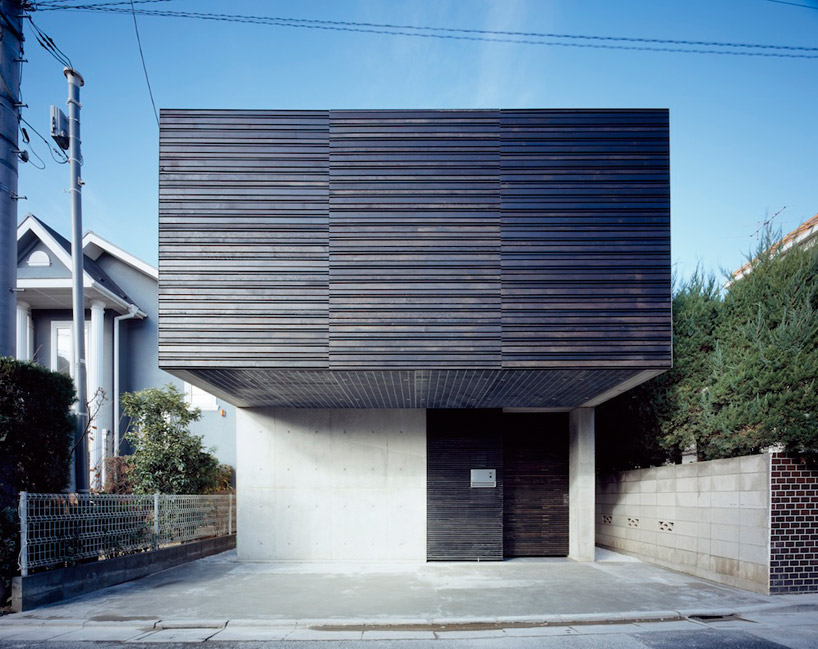
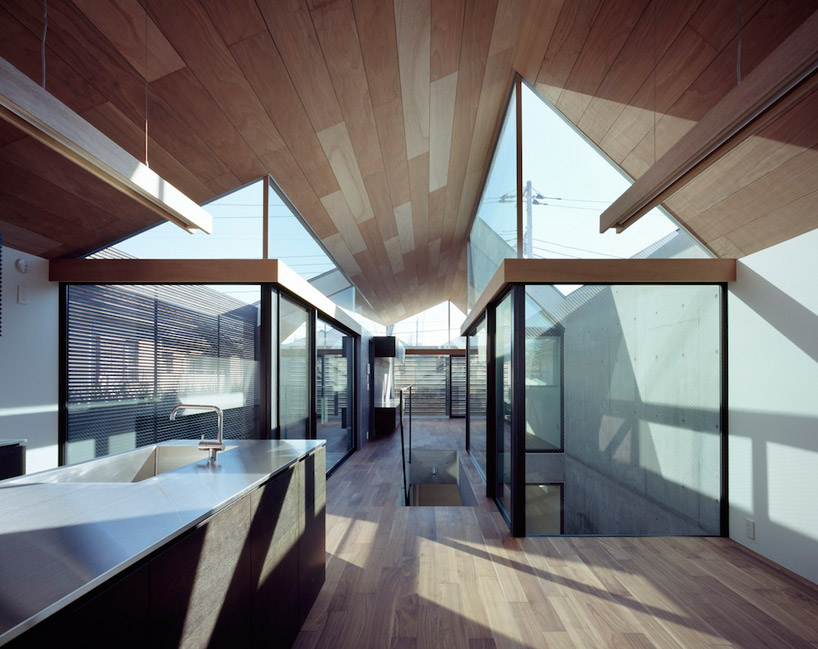 the top floor is characterized by punctured gabling image © masao nishikawa
the top floor is characterized by punctured gabling image © masao nishikawa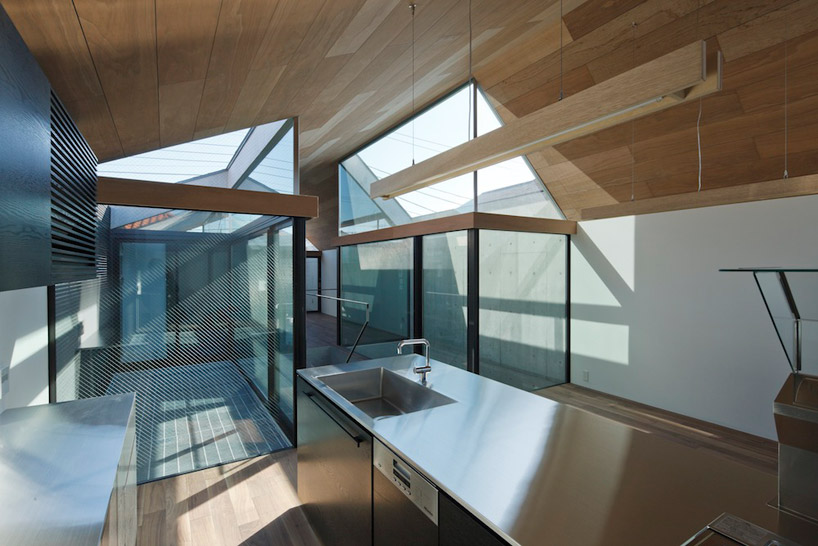 the glazed chambers fill the room with sky and light image © masao nishikawa
the glazed chambers fill the room with sky and light image © masao nishikawa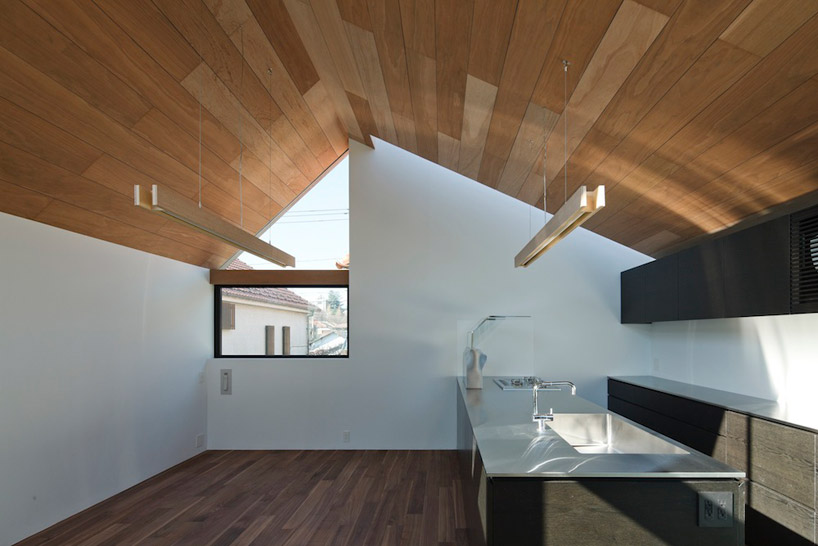 kitchen view image © masao nishikawa
kitchen view image © masao nishikawa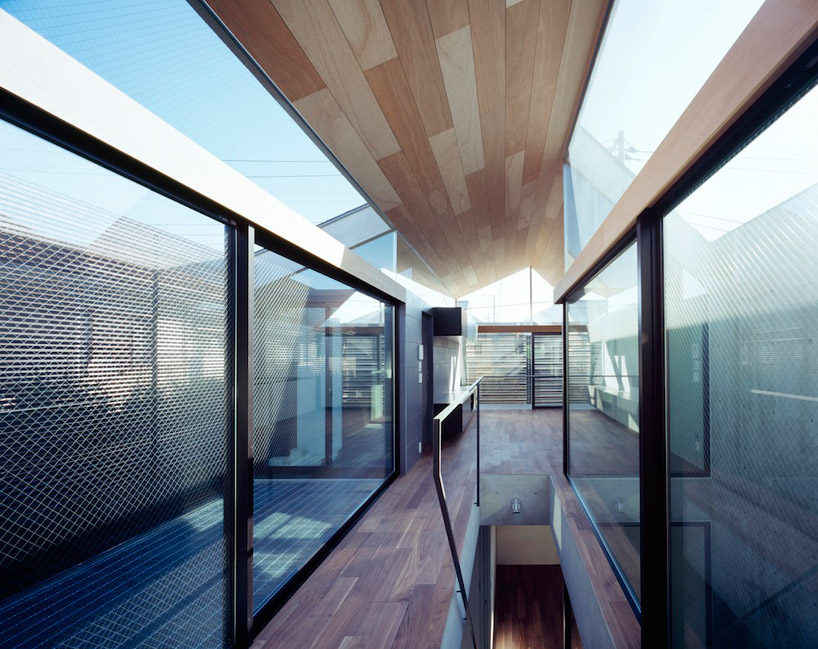 the narrow space is dematerialized with strategic expanses of glazing image © masao nishikawa
the narrow space is dematerialized with strategic expanses of glazing image © masao nishikawa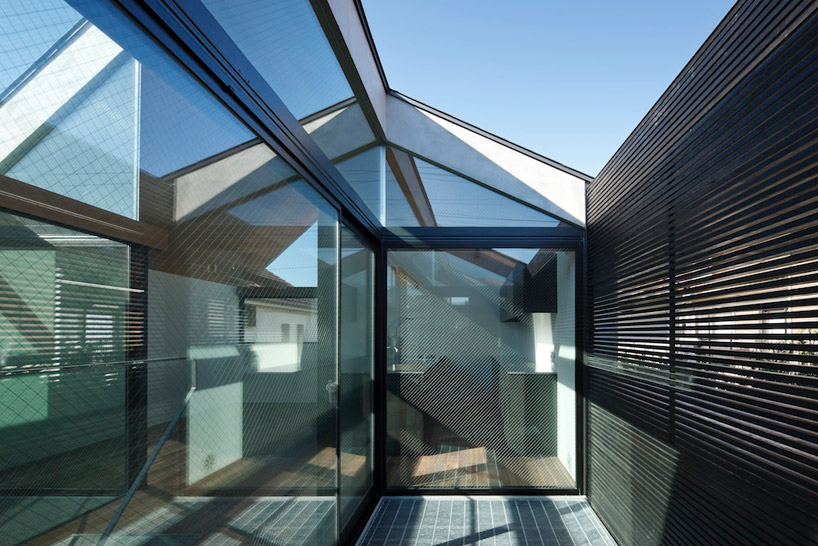 a view from the outdoor balcony toward the kitchen image © masao nishikawa
a view from the outdoor balcony toward the kitchen image © masao nishikawa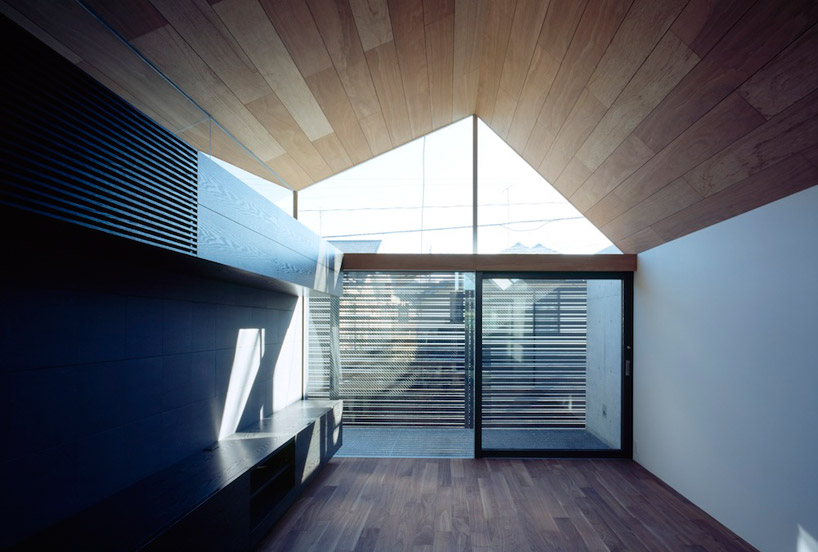 a wooden screen provides private outdoor seating and allows interior light image © masao nishikawa
a wooden screen provides private outdoor seating and allows interior light image © masao nishikawa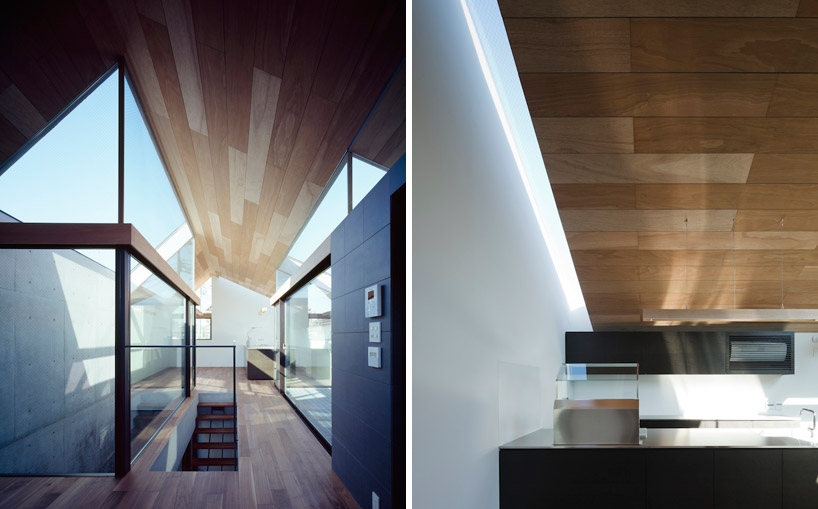 (left): a niew of the narrow space(right): diffused light techniques in the kitchen image © masao nishikawa
(left): a niew of the narrow space(right): diffused light techniques in the kitchen image © masao nishikawa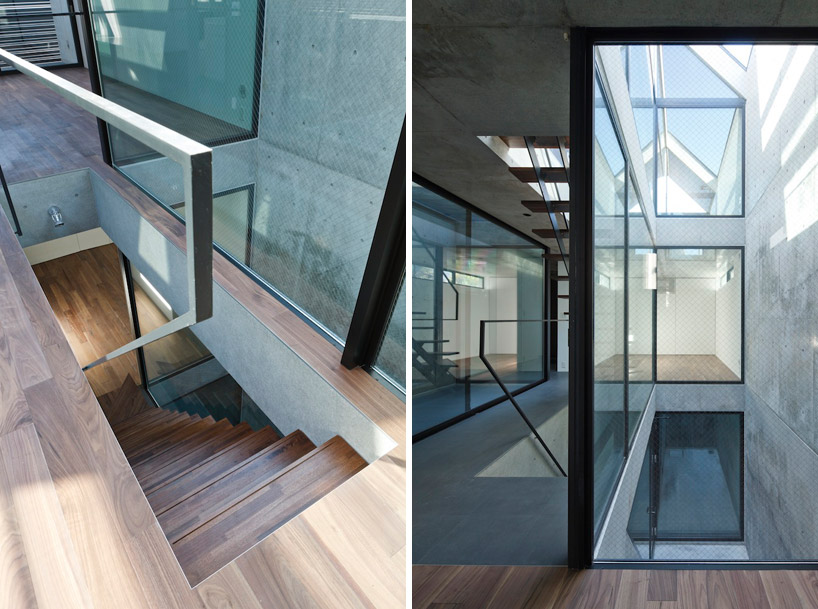 a central stair leads from the top floor to an equally compelling second floor image © masao nishikawa
a central stair leads from the top floor to an equally compelling second floor image © masao nishikawa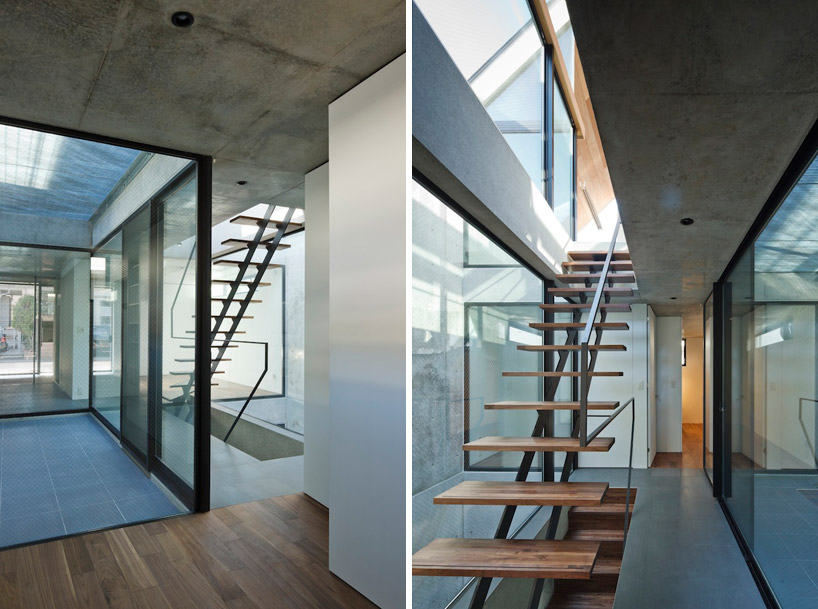 the inner courtyard seemingly amplifies the dimensions of the space image © masao nishikawa
the inner courtyard seemingly amplifies the dimensions of the space image © masao nishikawa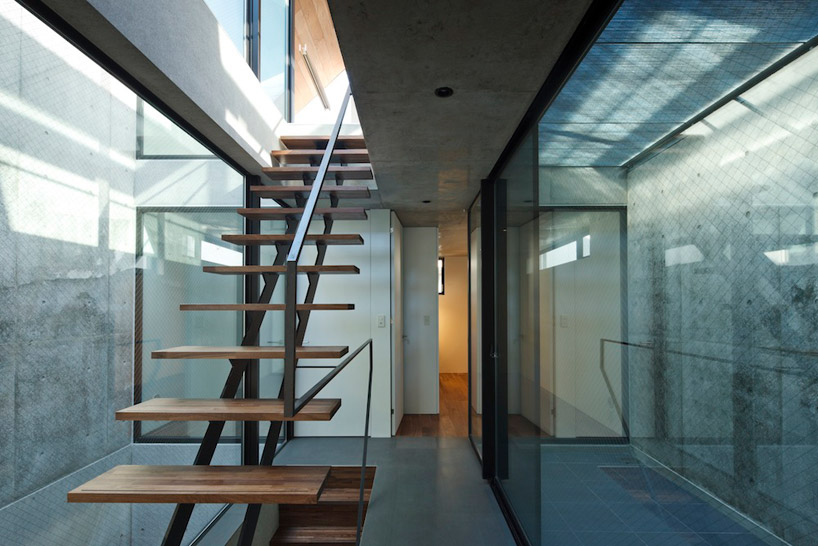 stair treads are in keep with the minimalist motif image © masao nishikawa
stair treads are in keep with the minimalist motif image © masao nishikawa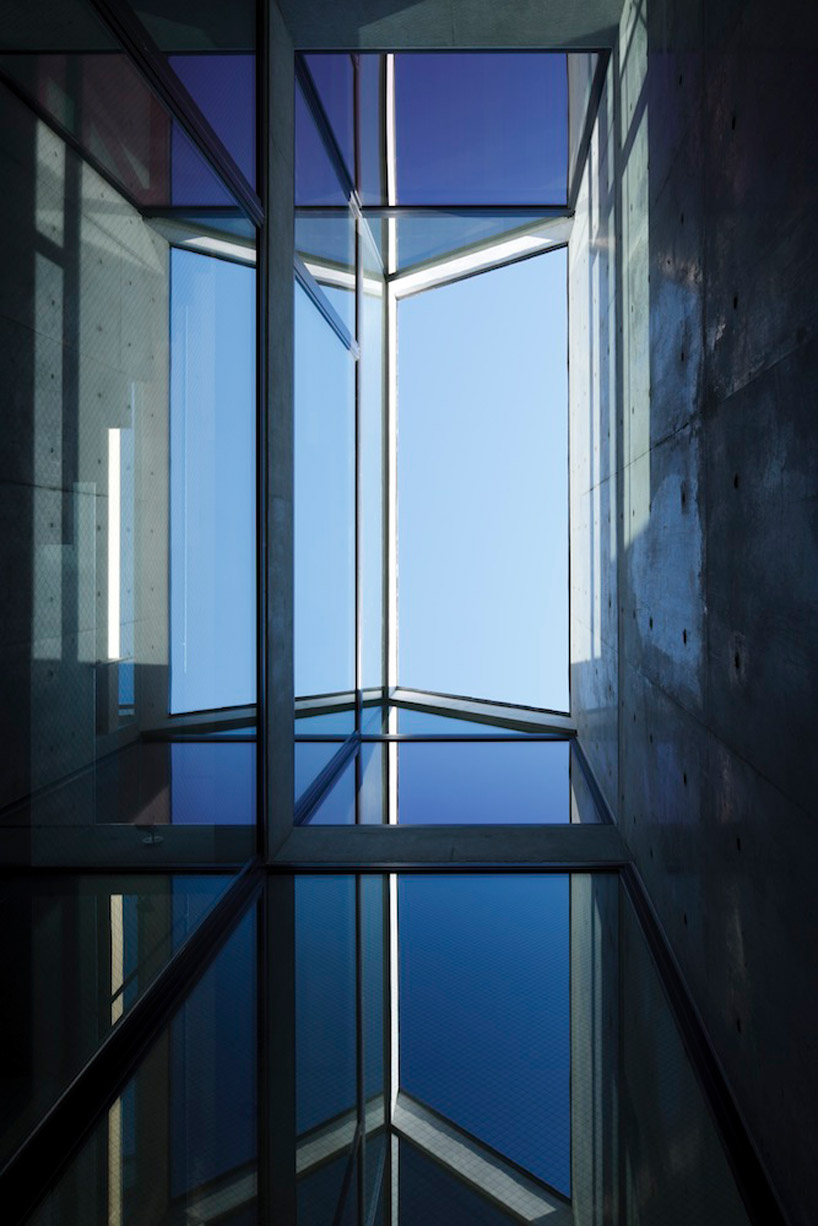 view up through the glazed gable image © masao nishikawa
view up through the glazed gable image © masao nishikawa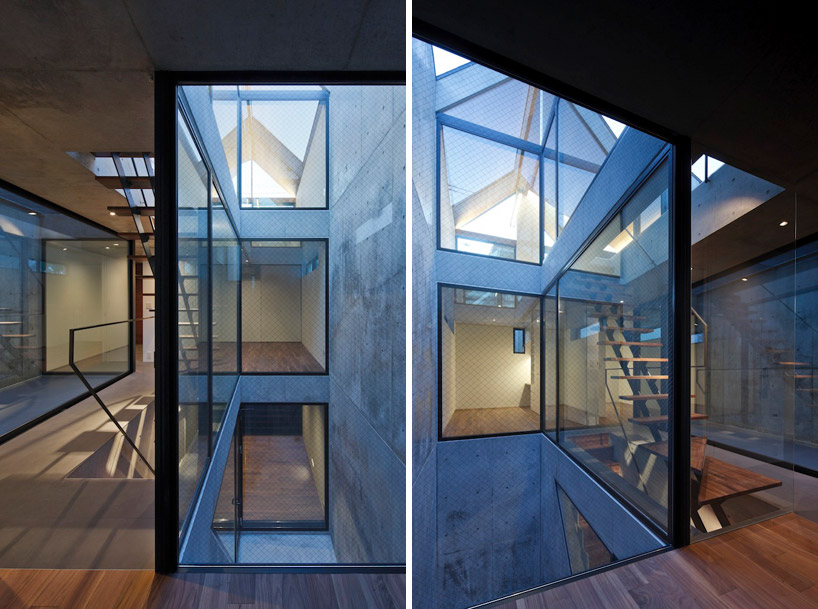 ‘dusk views of the pervasive atrium image © masao nishikawa
‘dusk views of the pervasive atrium image © masao nishikawa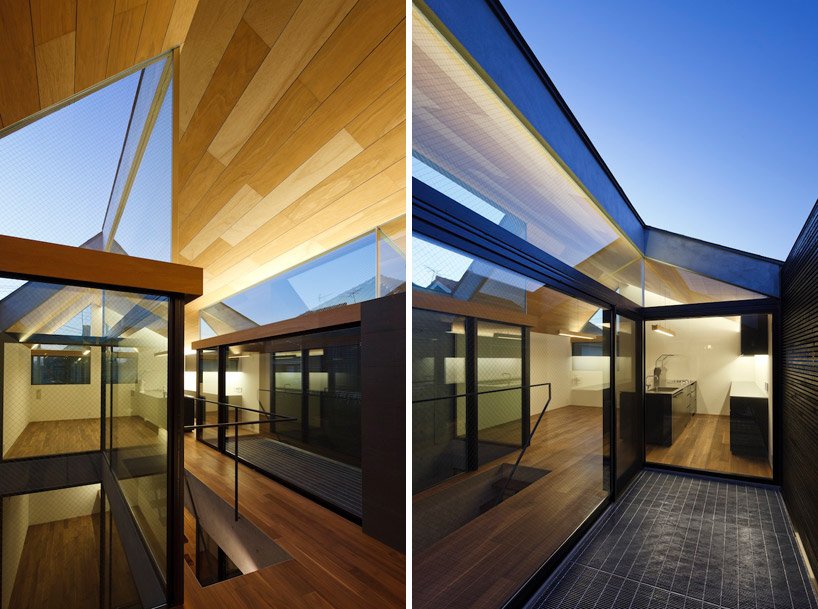 after the sun sets, interiors take on a different light image © masao nishikawa
after the sun sets, interiors take on a different light image © masao nishikawa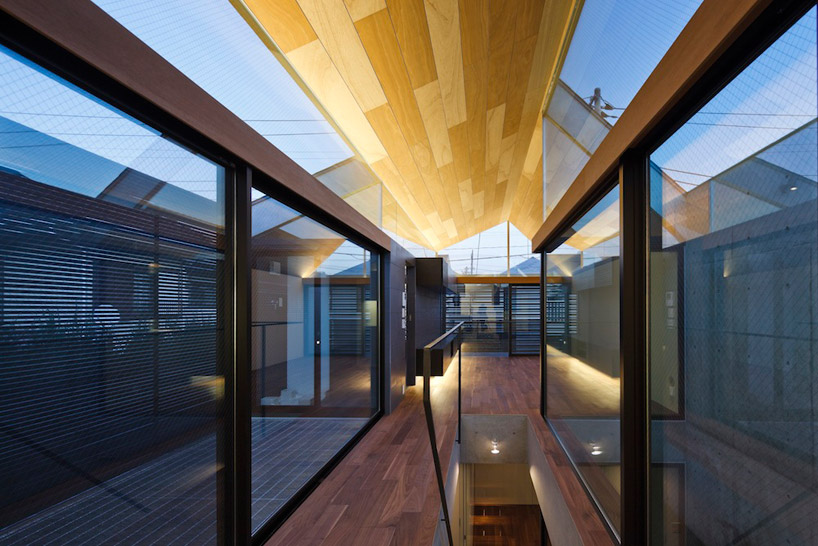 artificial lighting is consistent with the diffuses technique image © masao nishikawa
artificial lighting is consistent with the diffuses technique image © masao nishikawa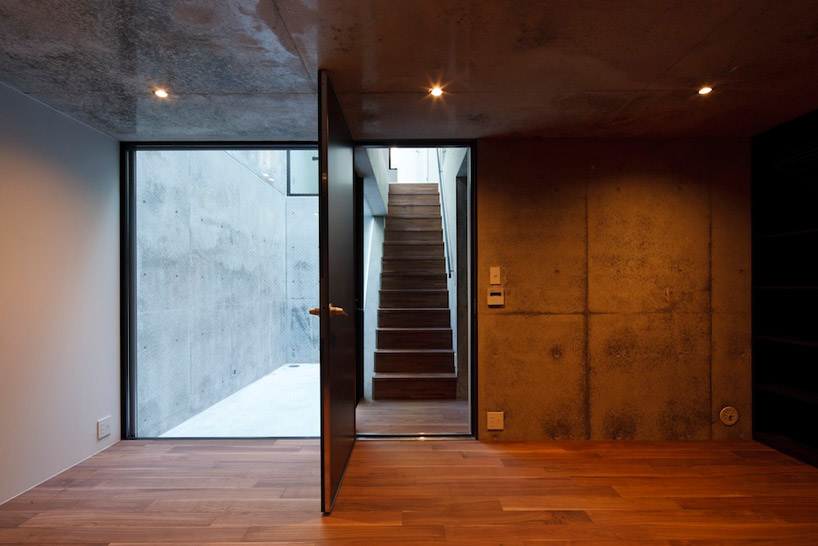 the music room at the basement level is made both habitable and insulated by the double-glazed courtyard image © masao nishikawa
the music room at the basement level is made both habitable and insulated by the double-glazed courtyard image © masao nishikawa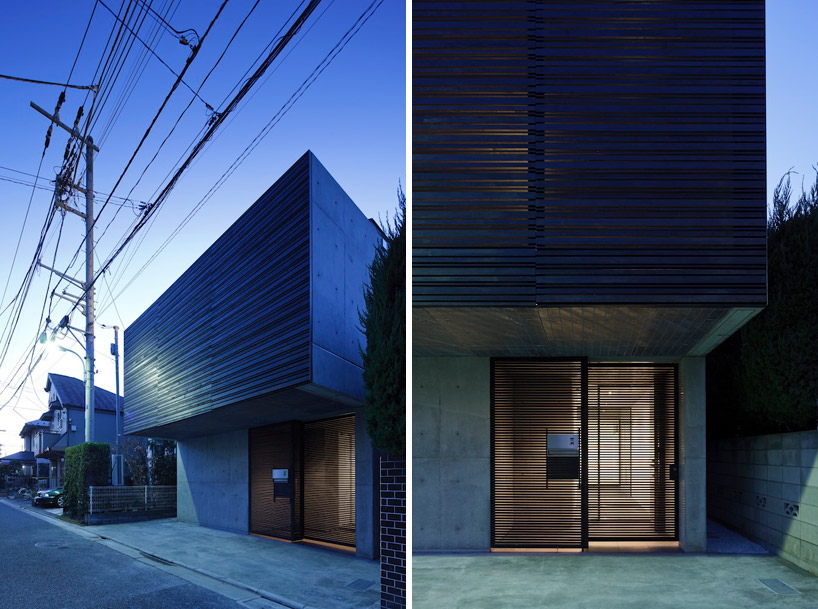 exterior views show the concrete and wood tectonics working harmoniously image © masao nishikawa
exterior views show the concrete and wood tectonics working harmoniously image © masao nishikawa


