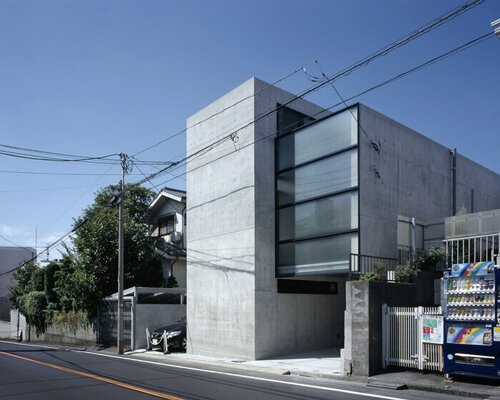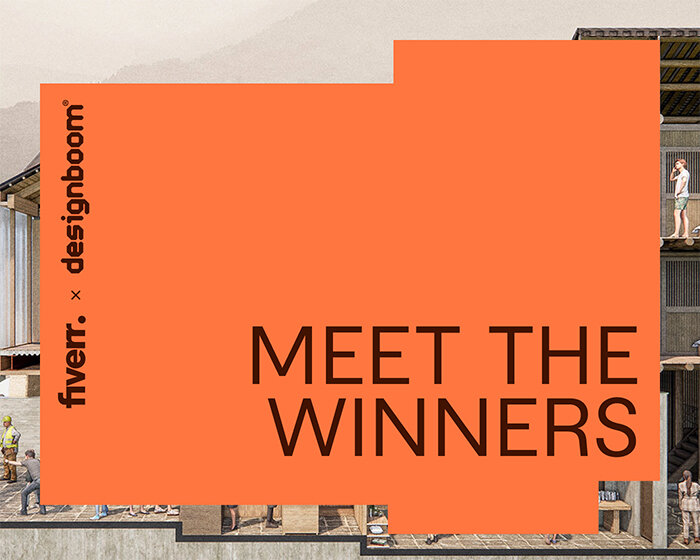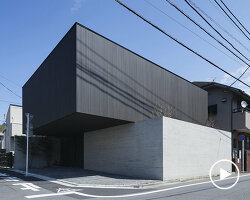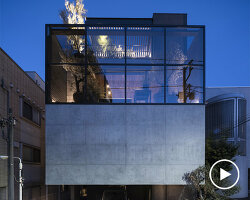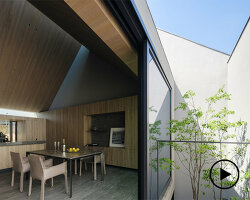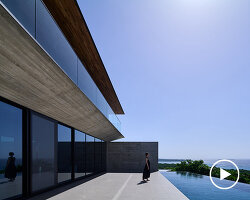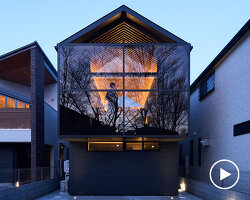
‘knot’ by apollo architects and associates in tokyo, japan
all images courtesy apollo architects and associates
photograher: masao nishikawa
‘knot’ by japanese practice apollo architects and associates is a 100 m2 house for a married couple
in a residential neighborhood of tokyo. situated on a corner of a hilly site, the building takes advantage
of the half-floor difference between the front and the back by offsetting the interior space,
establishing a vertical continuity in circulation and visual connections.

exterior view
the exterior, which resembles a partially pulled-out drawer, is composed of reinforced concrete and glass.
a series of translucent panels house the dwelling’s open veranda space, providing abundant natural light
for the living room while still establishing a level of privacy. another glass-encased void space acts as
a light well by the kitchen and dining area.

living space
devoid of any partition walls, the compact design assigns specific areas and programs
by breaking up the space on a vertical plane. the living room is stepped up half a storey
from the kitchen and dining space while a mezzanine-like office room overlooks the lounge.
this partial offsetting provides multiple sightlines throughout the interior,
allowing the space to gently connect both vertically and horizontally.

looking towards the balcony


kitchen/dining

(left) stairs up to office
(right) living room from the office


(left) street facade
(right) from the balcony
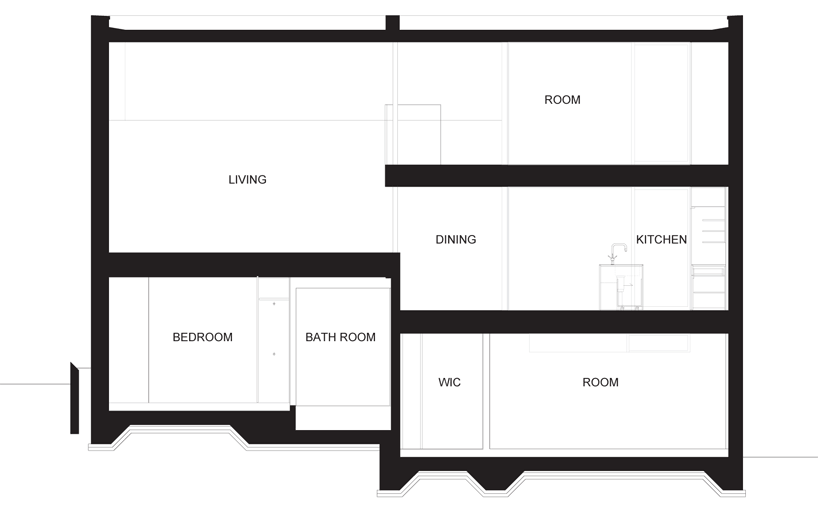
longitudinal section
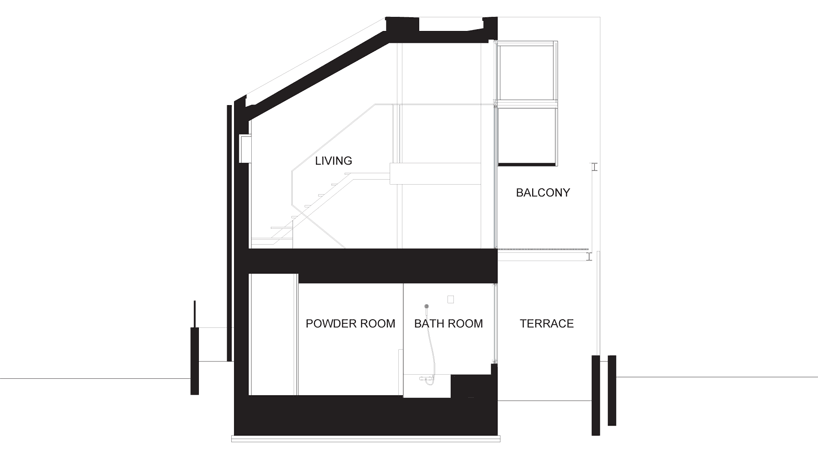
cross section
project info:
principal use: private house
structure: reinforced concrete
site area: 100.18 m2
total floor area: 99.27 m2 (50.04 m2 / level 0, 49.23 m2 / level +1)
structural engineer: taro yokoyama
