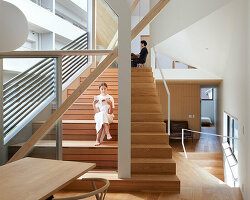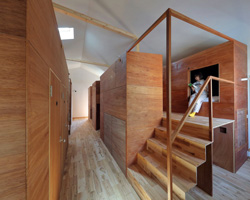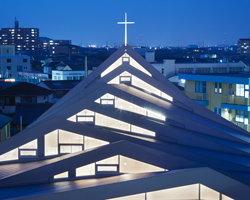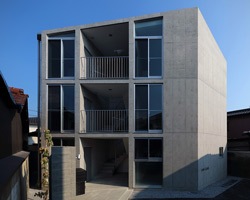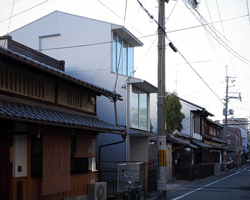KEEP UP WITH OUR DAILY AND WEEKLY NEWSLETTERS
happening this week! pedrali returns to orgatec 2024 in cologne, presenting versatile and flexible furnishing solutions designed for modern workplaces.
PRODUCT LIBRARY
beneath a thatched roof and durable chonta wood, al borde’s 'yuyarina pacha library' brings a new community space to ecuador's amazon.
from temples to housing complexes, the photography series documents some of italy’s most remarkable and daring concrete modernist constructions.
built with 'uni-green' concrete, BIG's headquarters rises seven stories over copenhagen and uses 60% renewable energy.
with its mountain-like rooftop clad in a ceramic skin, UCCA Clay is a sculptural landmark for the city.
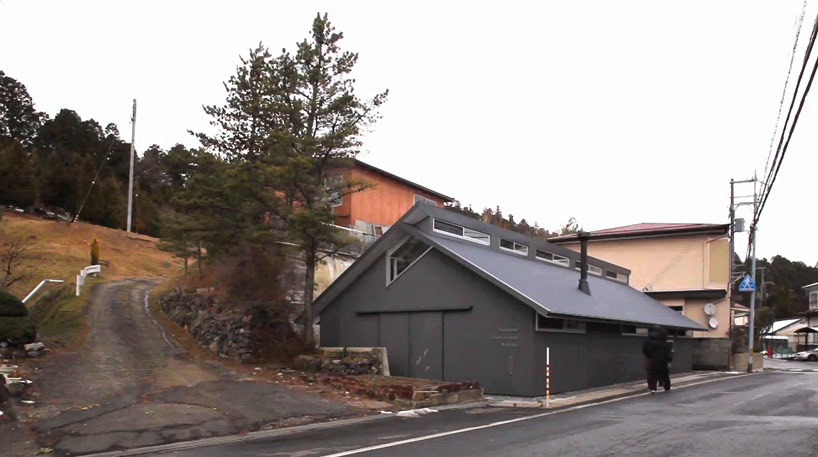
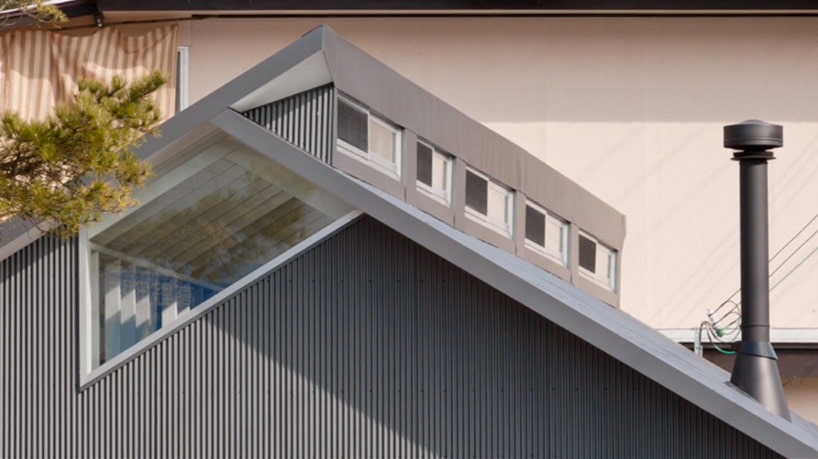 skylightsimage © shinkenchiku-sha
skylightsimage © shinkenchiku-sha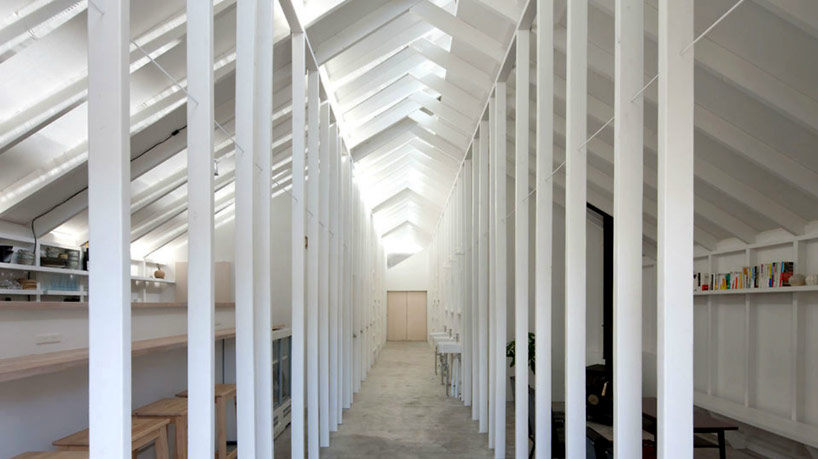 interior space divided into three bays and two halvesimage © shinkenchiku-sha
interior space divided into three bays and two halvesimage © shinkenchiku-sha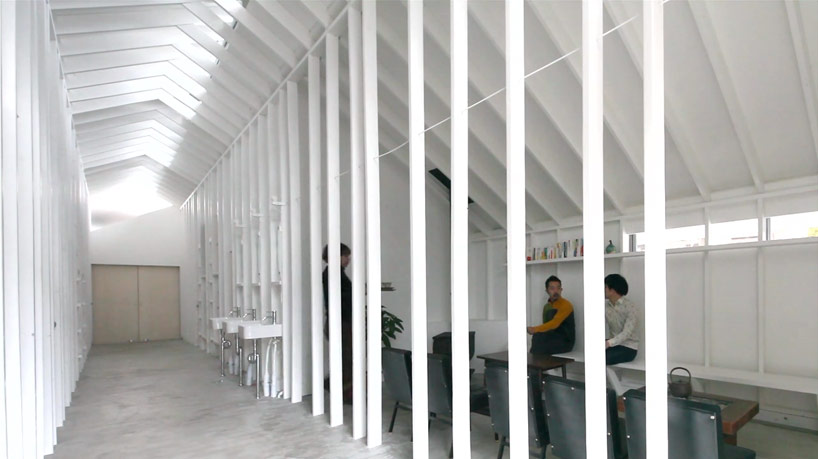 linear central corridorimage © shinkenchiku-sha
linear central corridorimage © shinkenchiku-sha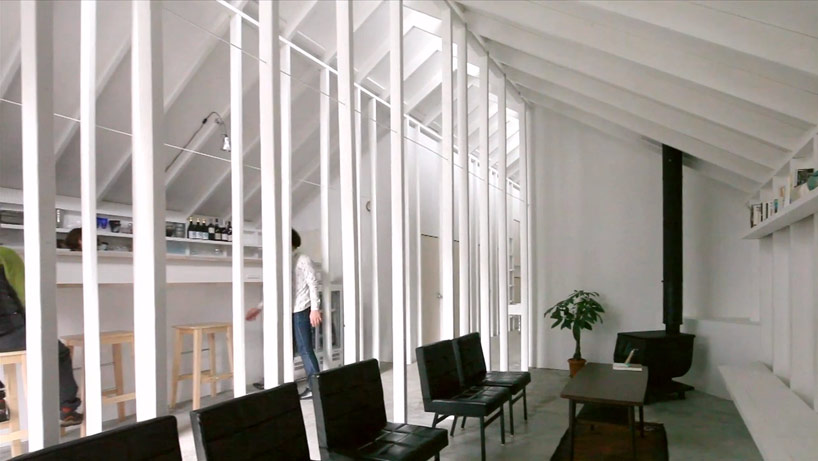 lateral lounge areaimage © shinkenchiku-sha
lateral lounge areaimage © shinkenchiku-sha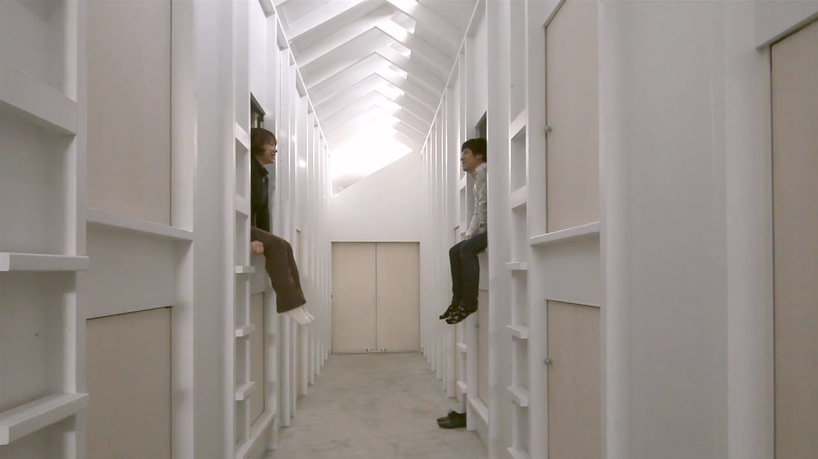 communication between the capsule-like roomsimage © shinkenchiku-sha
communication between the capsule-like roomsimage © shinkenchiku-sha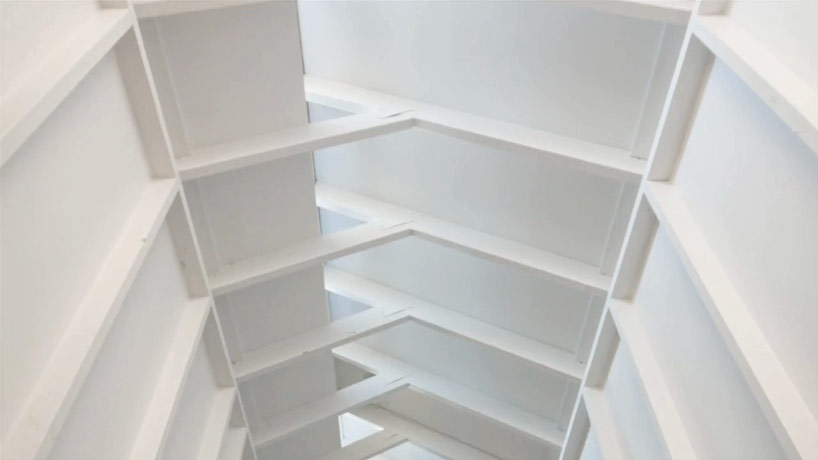 naturally-lit roofimage © shinkenchiku-sha
naturally-lit roofimage © shinkenchiku-sha

