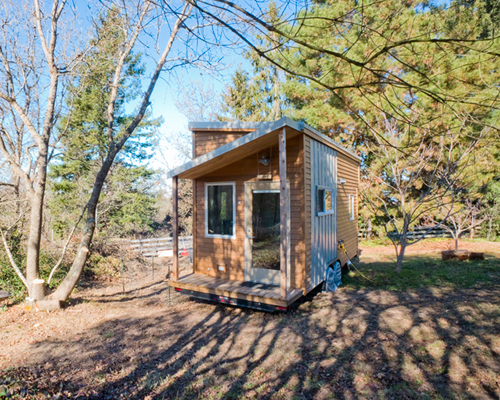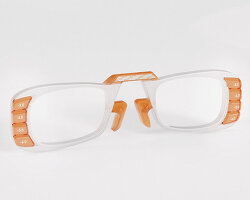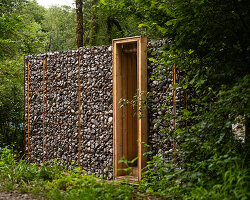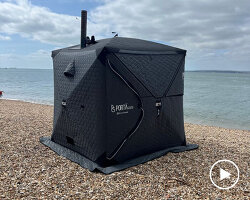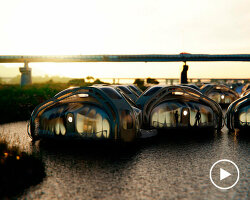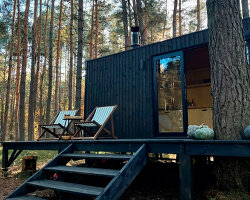alek lisefski completes the tiny project less house more life
all images courtesy of the alek lisefski
american web designer alek lisefski has finished a residential dwelling on wheels for himself and girlfriend anjali to live in as part of the ‘tiny project less house more life’. towed from iowa to its current location in sebastopol, california the small structure enables the couple to enjoy more time in the outdoors, in nature and engaging with the community. in response to ever-rising housing and land costs, the project seeks to set an example for others who wish to choose a similar way of living.
‘the main aspect of the tiny project is to build a tiny house. inhabiting such a small space will force me to live in a simpler, more organized and efficient way.’ says designer alek lisefski.
the home features modern, passive solar design principles with 10 windows and a full-glass door, helping to filter high-levels of daylight through to the interior. due to its size and the materials used, it functions incredibly efficiently and only needs an extension cord and water hose connected to a main source. once situated in a more permanent location, lisefski intends to add solar panels, water collection and further environmentally friendly solutions to help make it as self-sustaining as possible.
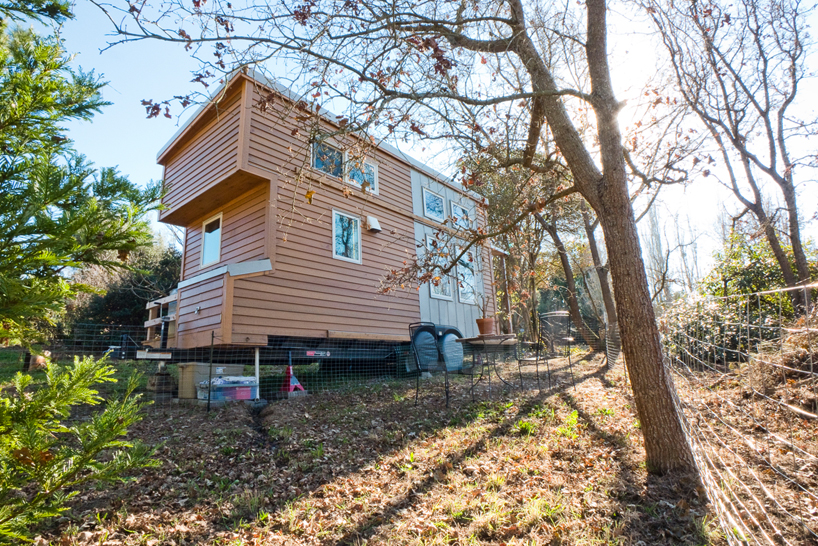
tiny house surroundings
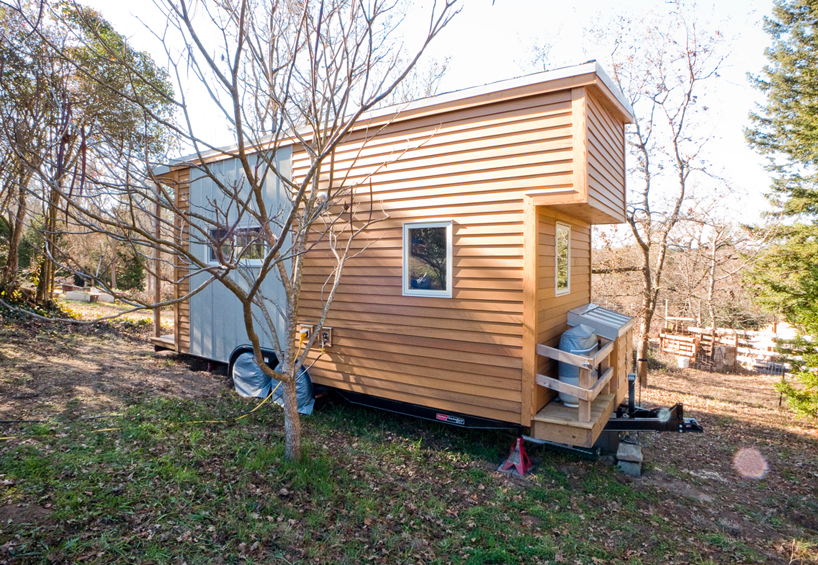
house on wheels
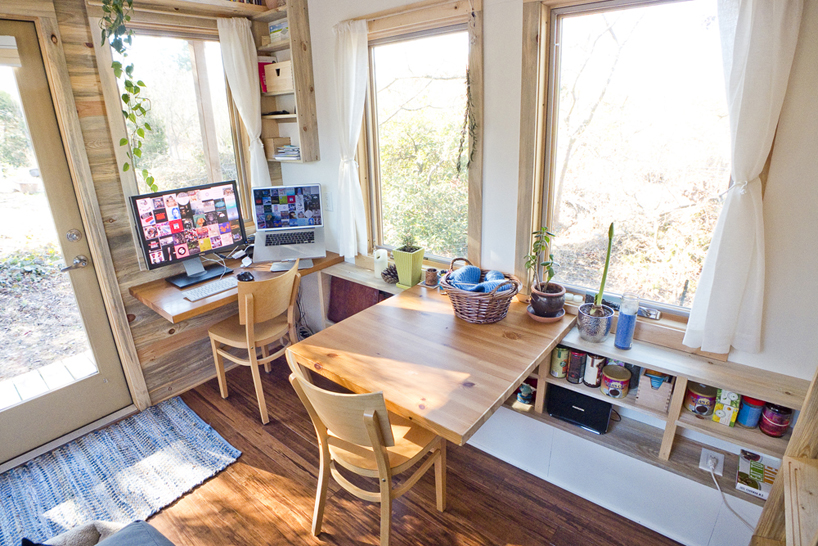
interior view showing the work-from-home desk, fold-down table and custom built-in storage
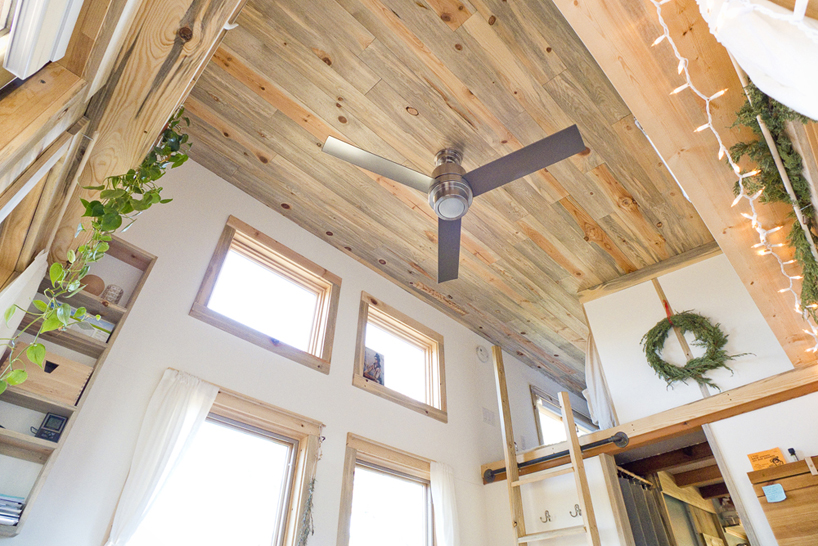
looking up towards the bedroom loft area and the sustainable blue-stain, beetle-kill pondersa pine ceiling
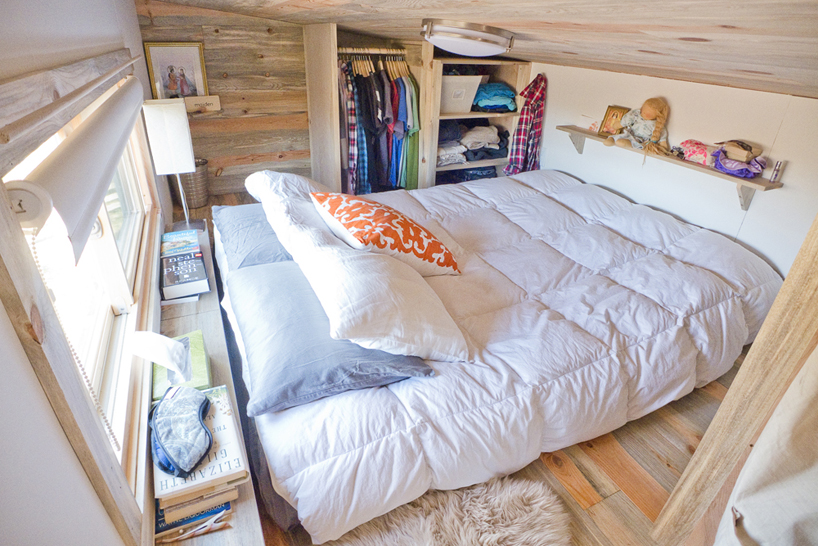
loft with queen bed
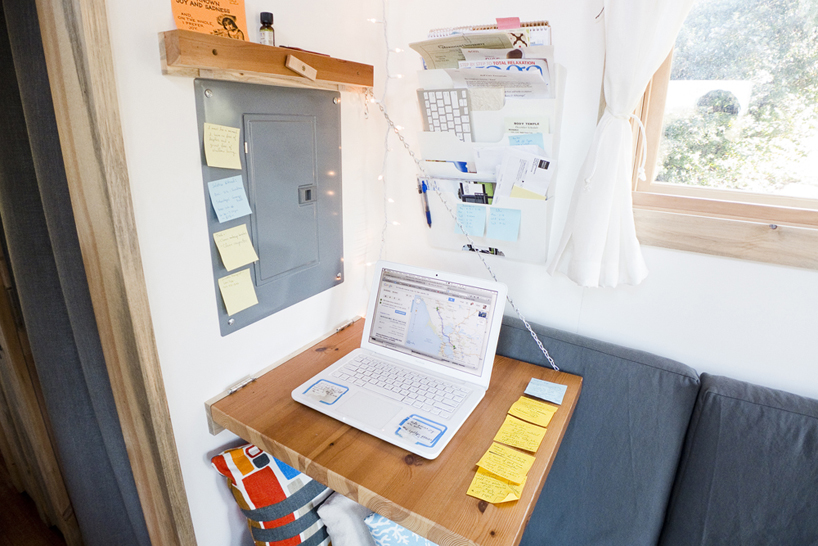
a fold-down standing height workstation is one of the smart space-saving solutions
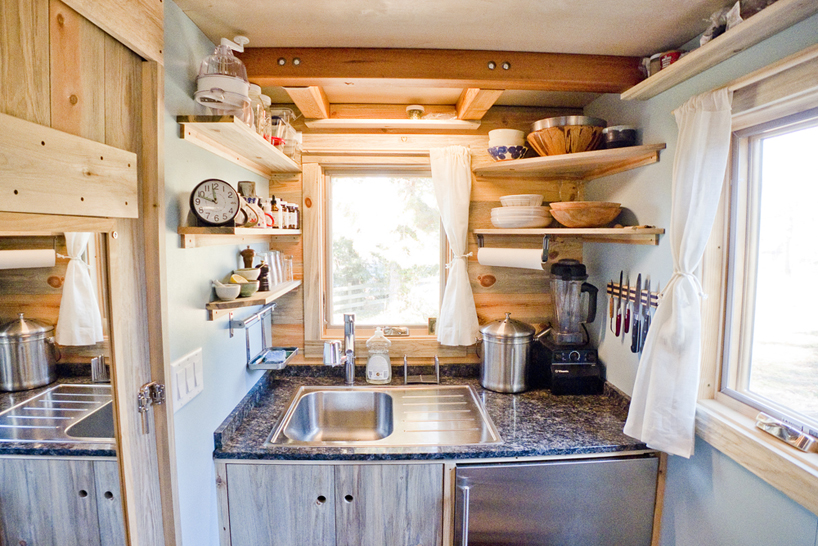
a fully-functional kitchen
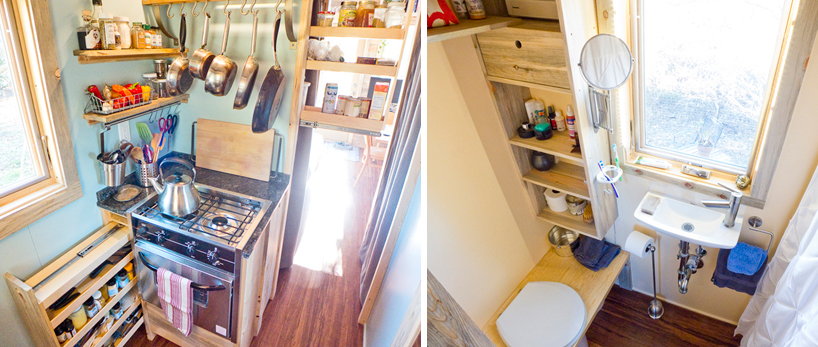
(left) propane range and lots of hidden pantry storage
(right) bathroom with composting toilet, sink and shower
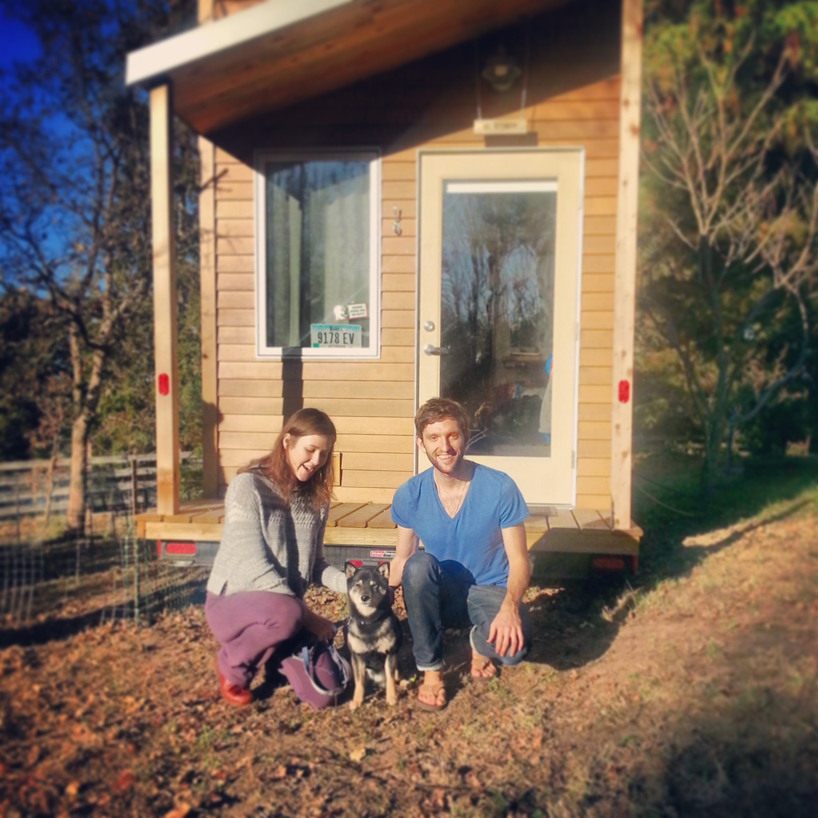
the tiny project’s little family
designboom has received this project from our ‘DIY submissions‘ feature, where we welcome our readers to submit their own work for publication. see more project submissions from our readers here.
