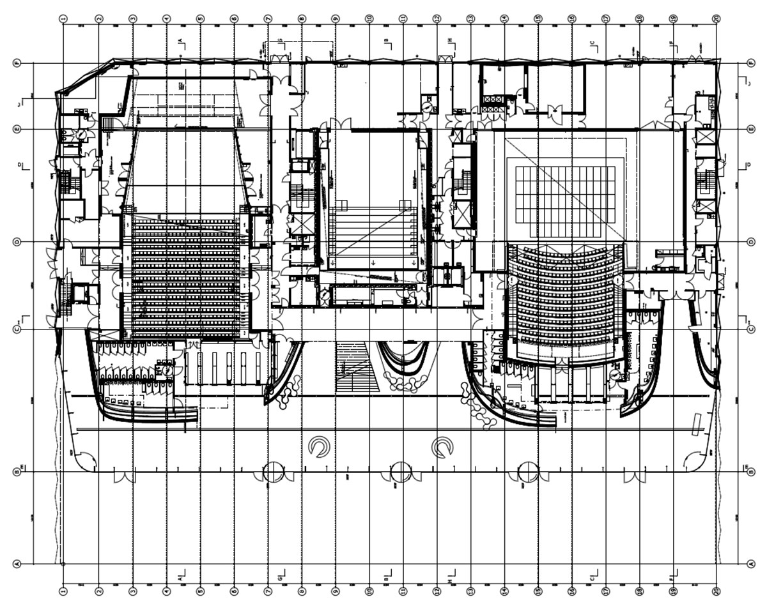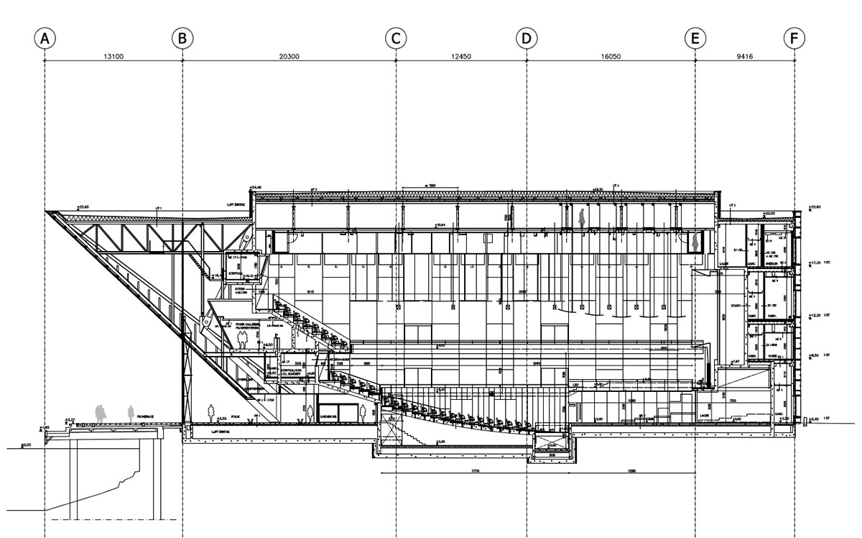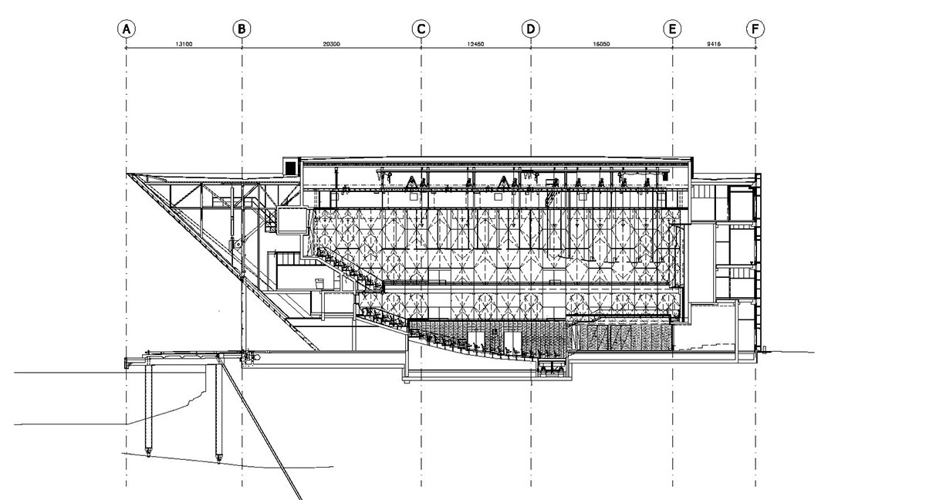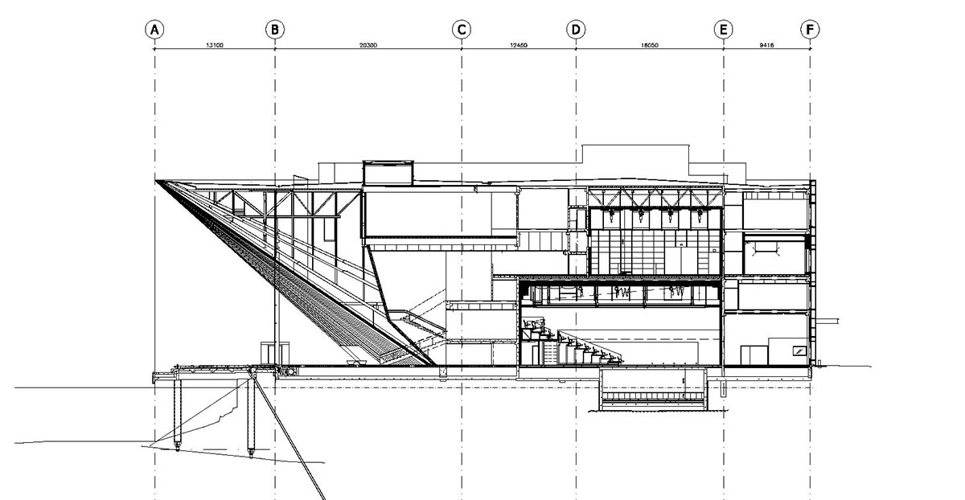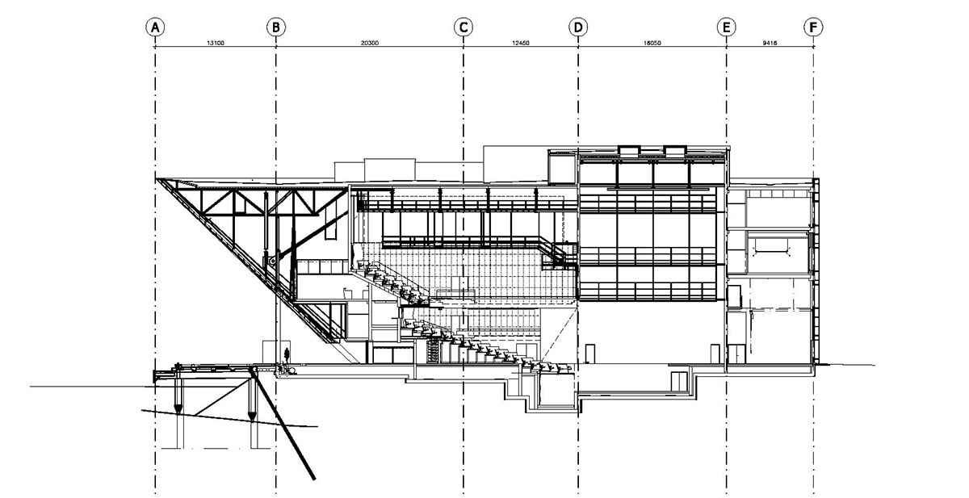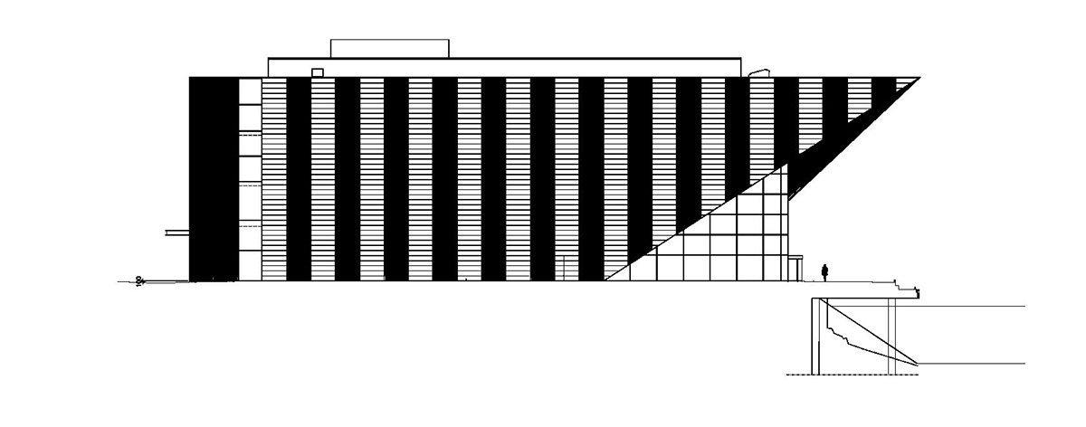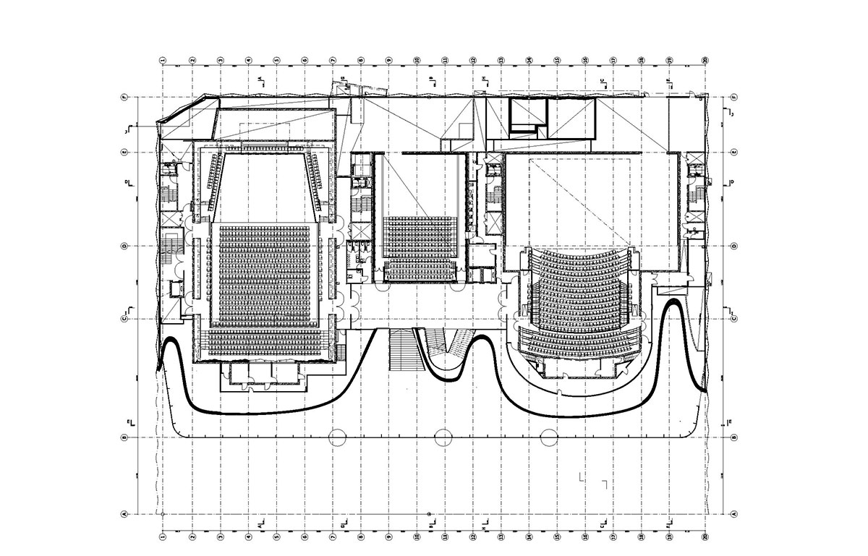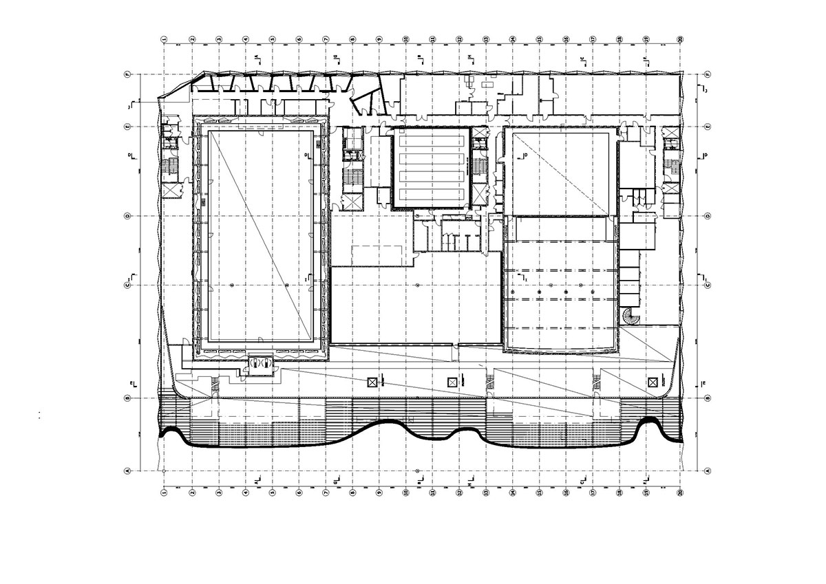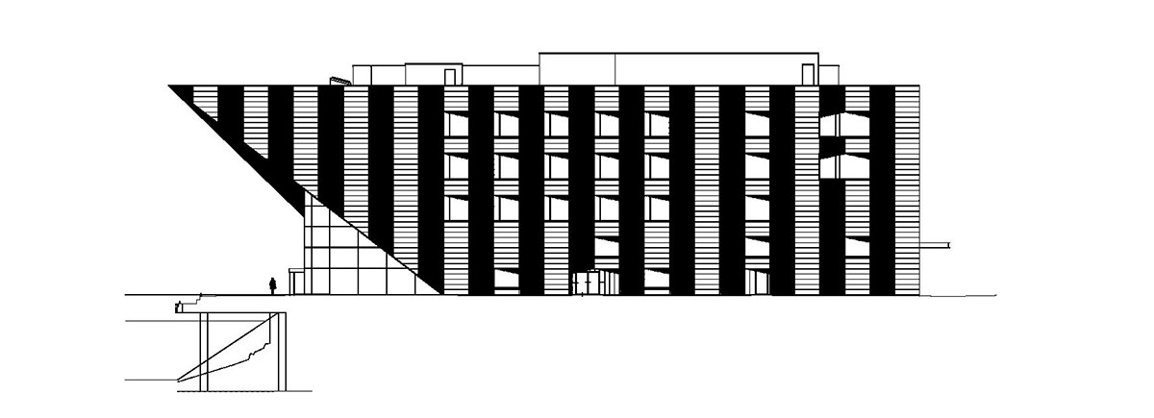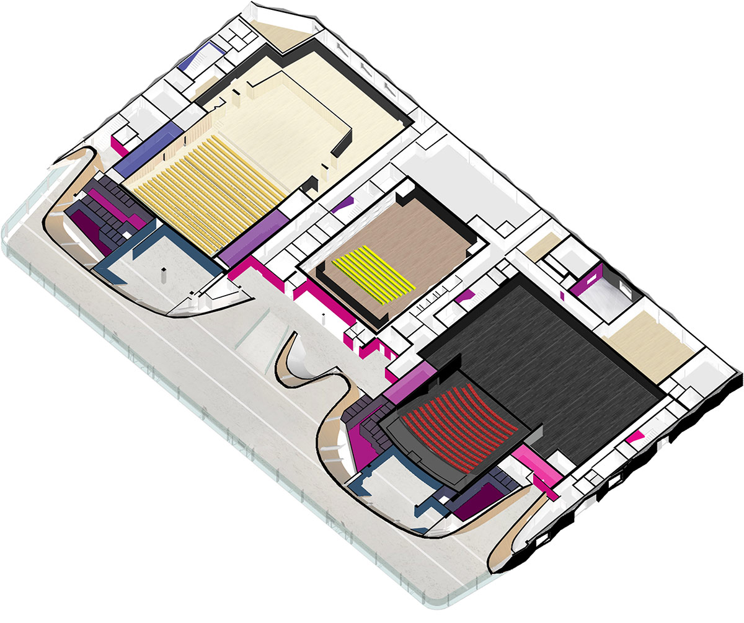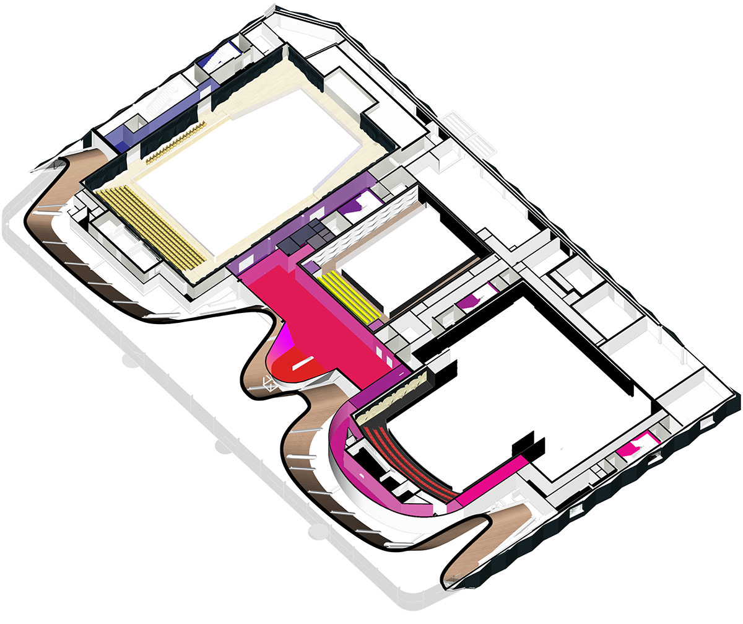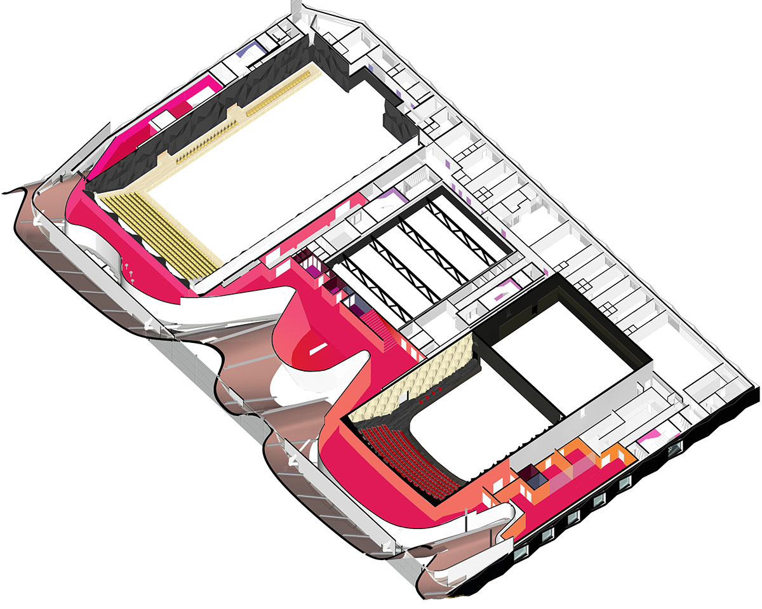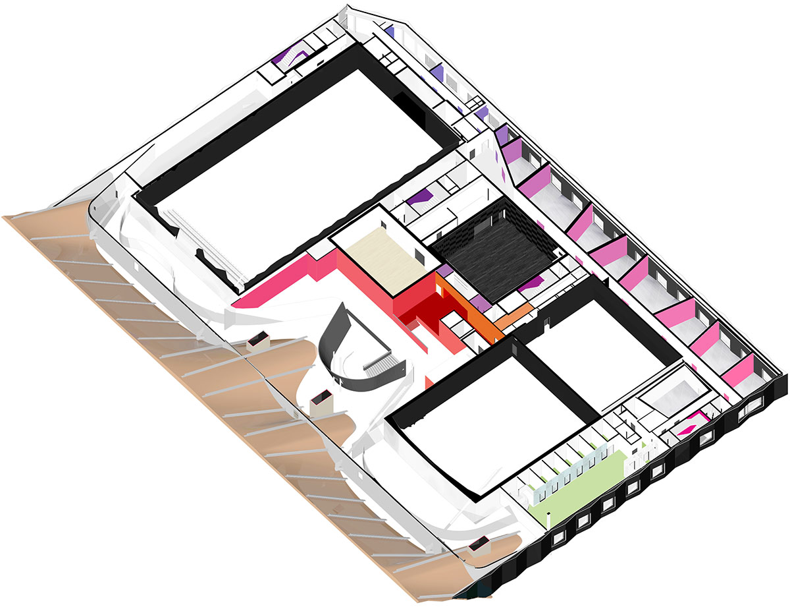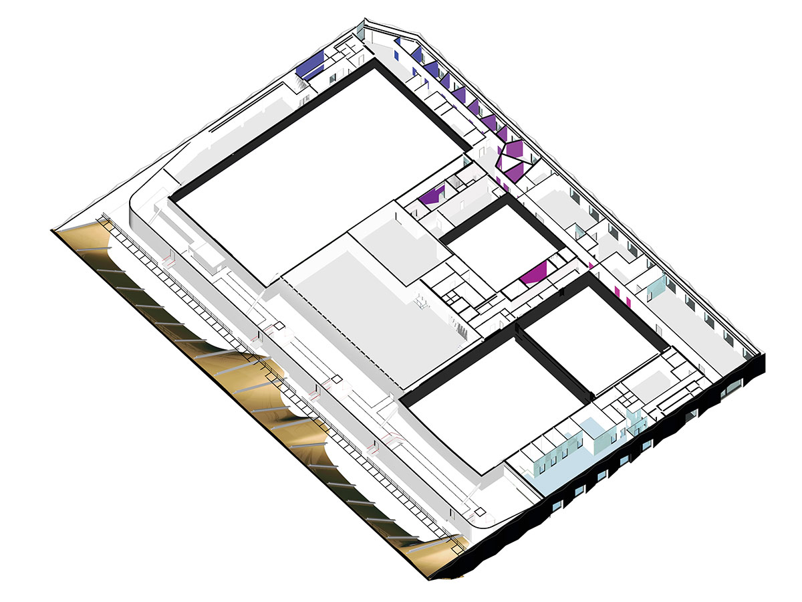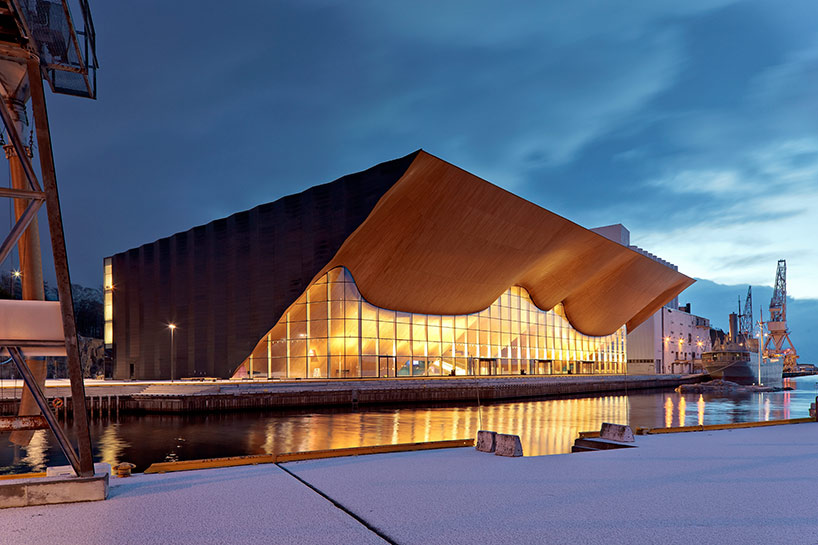‘kilden performing arts center’ by ALA architects, kristiansand, norwayimage © tuomas uusheimoall images courtesy of ALA architects
recently opened in january of this year, the ‘kildren performing arts center’ in kristiansand, norway, designed by finnish practice ALA architects synthesizes several flexible performance halls under one extravagant sinuous wooden roof. the new performance center includes a 1200-seat concert hall for the kristiansand symphony orchestra, a 700-seat modifiable theater for the agder regional theater, several stages, and a multipurpose hall. the structure itself sets a grandeur stage that separates the real world from that bound only by the imagination. the enormous undulating wooden wall made of CNC oak panels not only gives a theatrical effect, but also defines the undersides of the performance areas while elegantly covering the public entrance foyer with a clear view to the adjacent canal. the exterior is instead clad in locally-sourced dark aluminum panels that complement the rich sinuous form of the entry wall. each of the individual theaters also contain their own unique set of materials and constructions to serve various functions, acoustic and experiential needs. services are centrally located to communicate with each of the halls efficiently and easily move equipment from one to the other. concrete elements used in the structure and with a fiber-glass aggregate for acoustic panels came from only 200 meters away, making the structure truly a product of its land.
see designboom’s original article here.
timelapsevideo © ALA architects
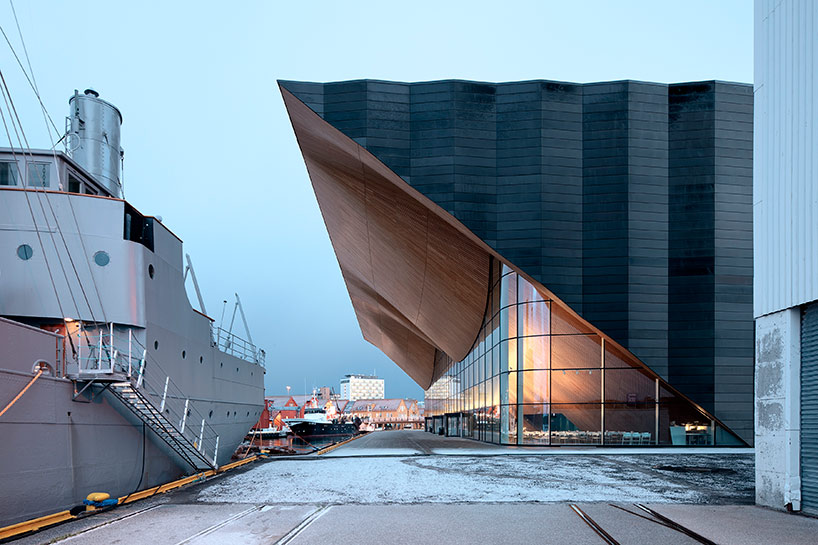 image © tuomas uusheimo
image © tuomas uusheimo
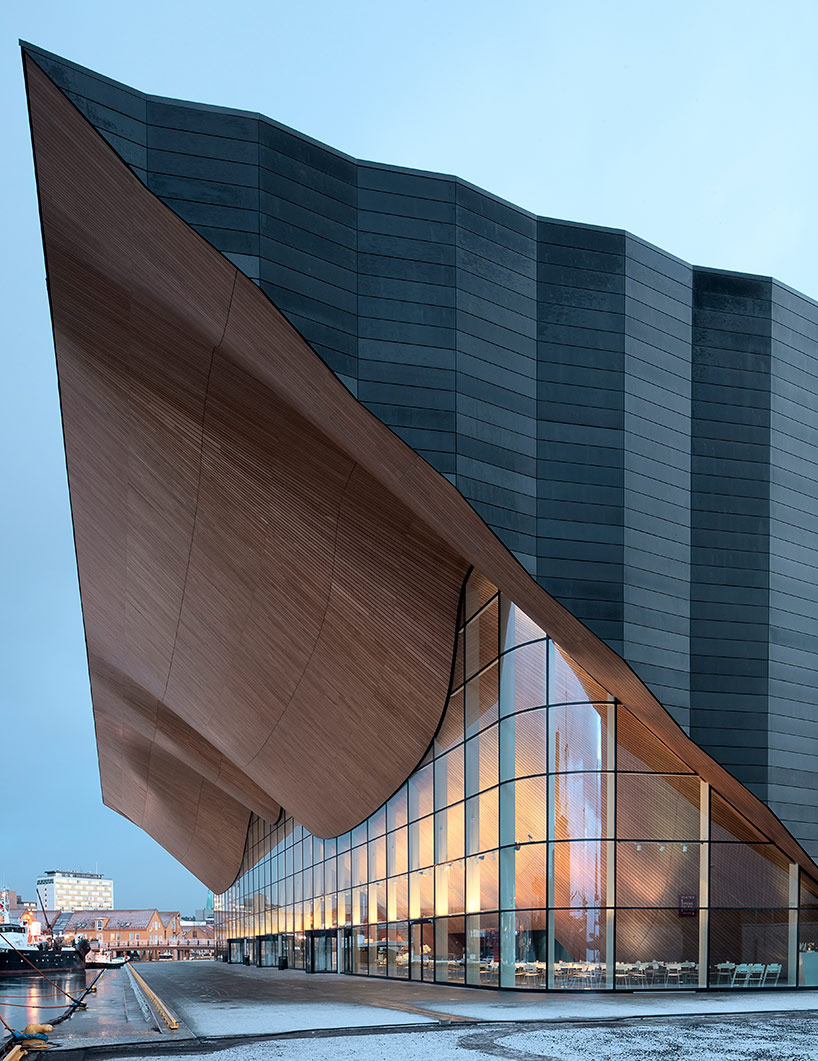 contrast of rectilinear aluminum panels and undulating wooden wallimage © tuomas uusheimo
contrast of rectilinear aluminum panels and undulating wooden wallimage © tuomas uusheimo
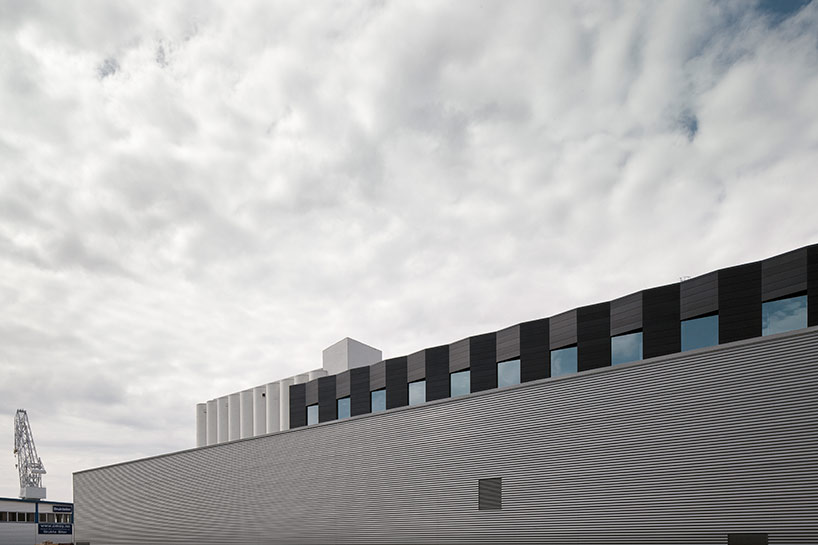 backside of the structureimage © tuomas uusheimo
backside of the structureimage © tuomas uusheimo
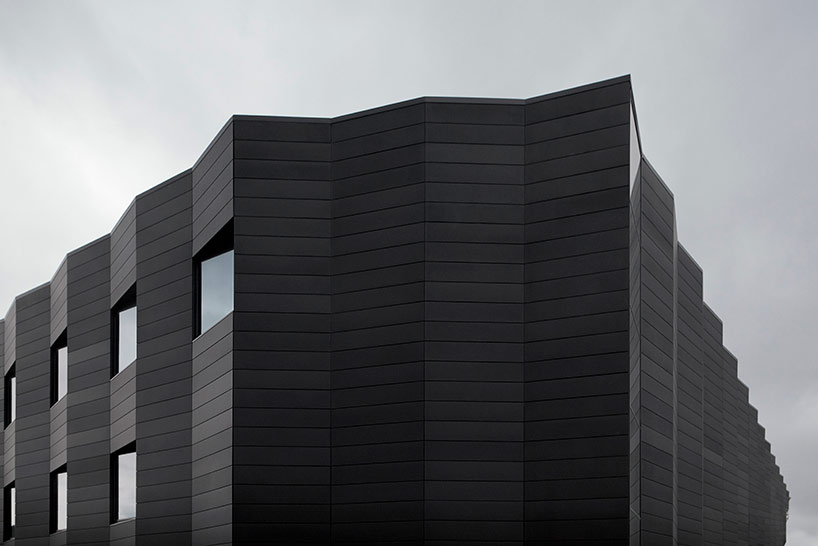 image © tuomas uusheimo
image © tuomas uusheimo
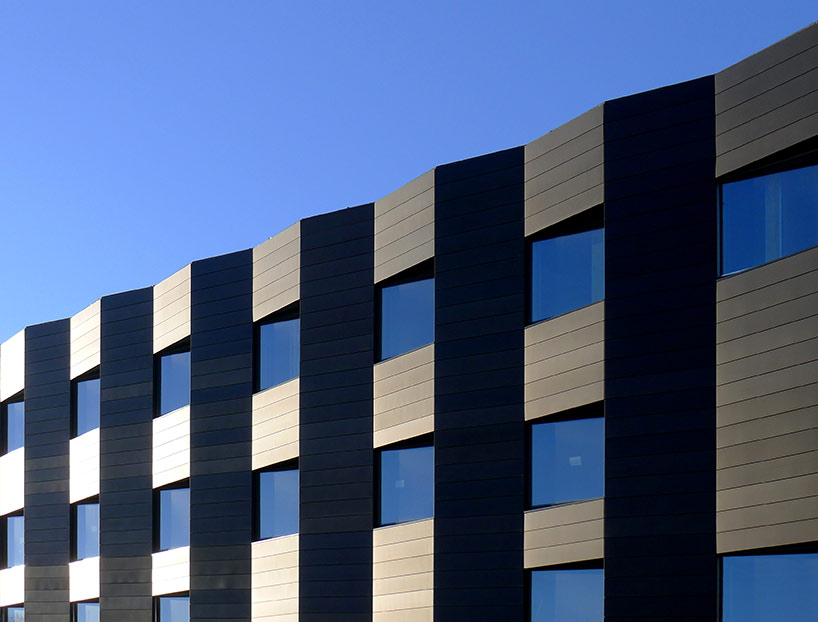 image © tuomas uusheimo
image © tuomas uusheimo
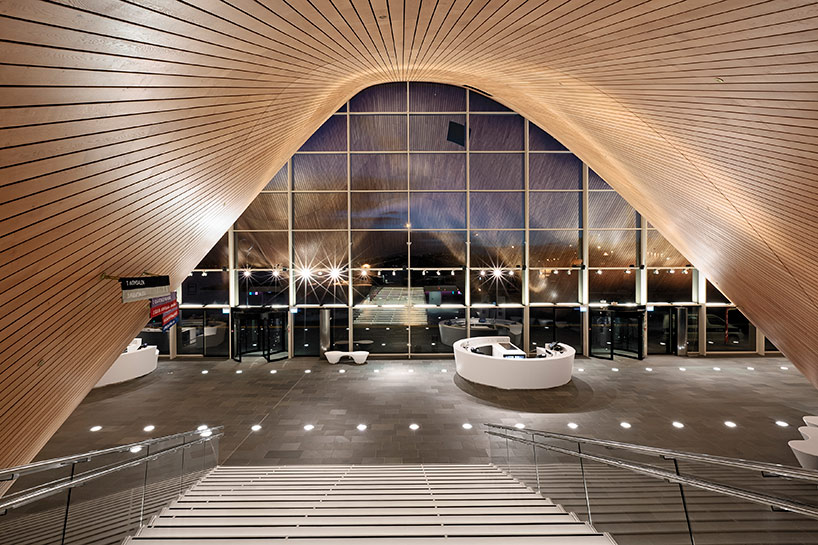 entrance foyer under the grandiose oak ceiling elementimage © tuomas uusheimo
entrance foyer under the grandiose oak ceiling elementimage © tuomas uusheimo
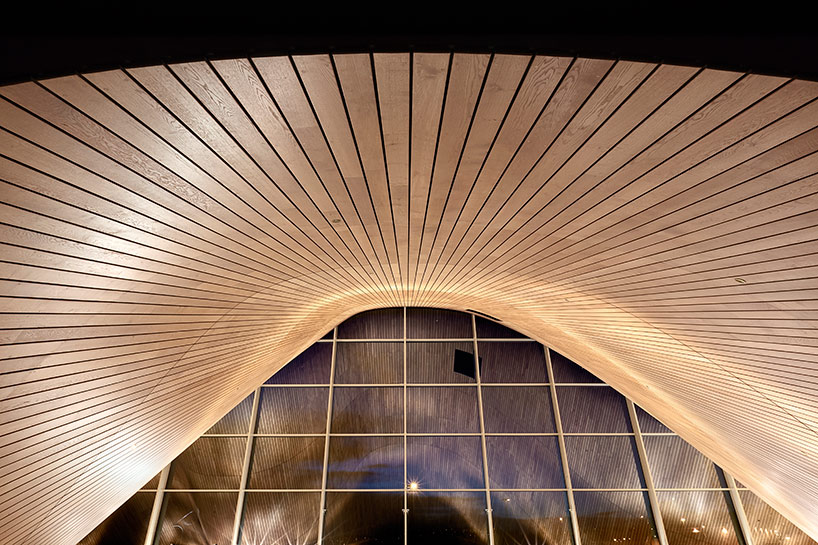 image © tuomas uusheimo
image © tuomas uusheimo
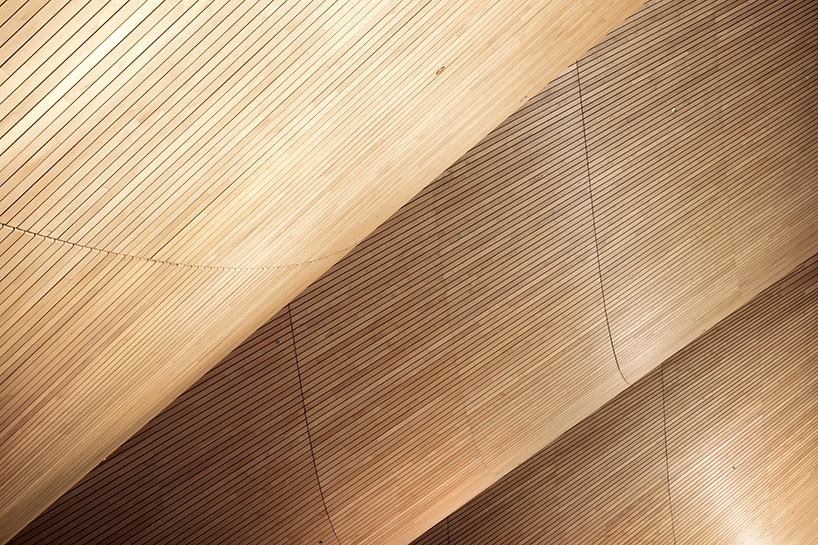 image © tuomas uusheimo
image © tuomas uusheimo
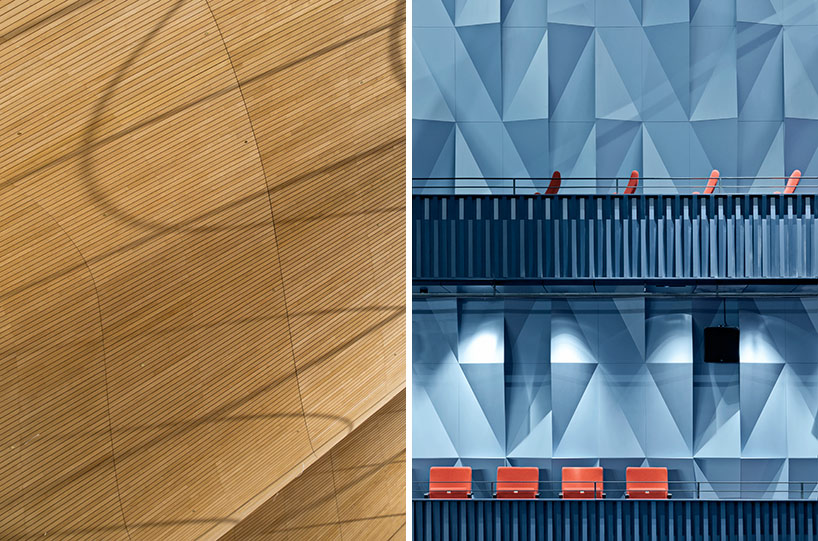 (left) wooden roof during the march equinox(right) theater interiorimage © tuomas uusheimo
(left) wooden roof during the march equinox(right) theater interiorimage © tuomas uusheimo
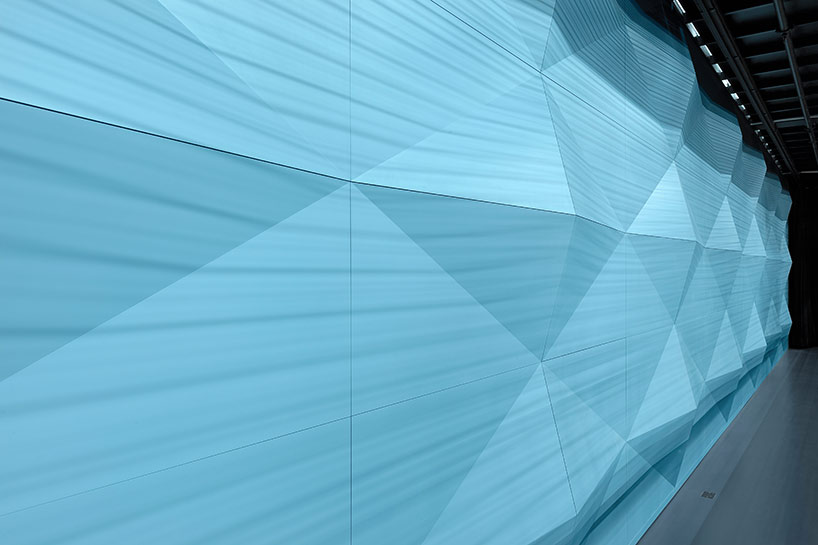 image © tuomas uusheimo
image © tuomas uusheimo
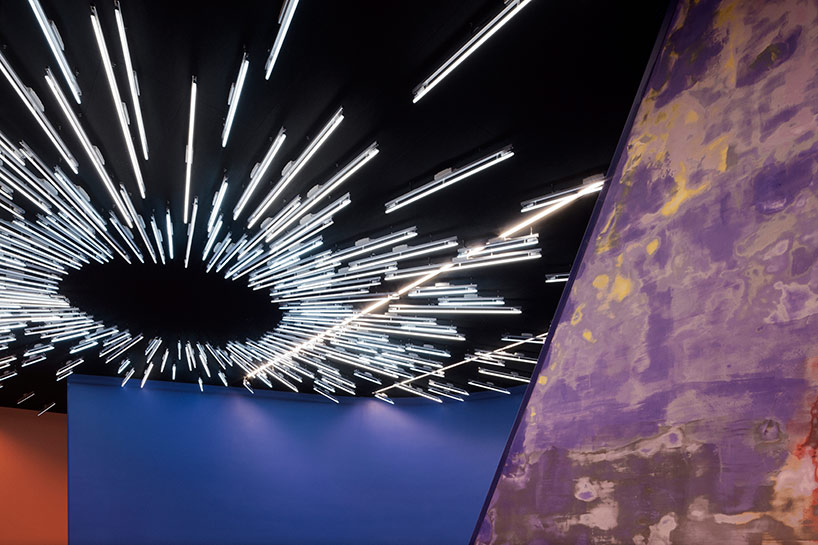 image © tuomas uusheimo
image © tuomas uusheimo
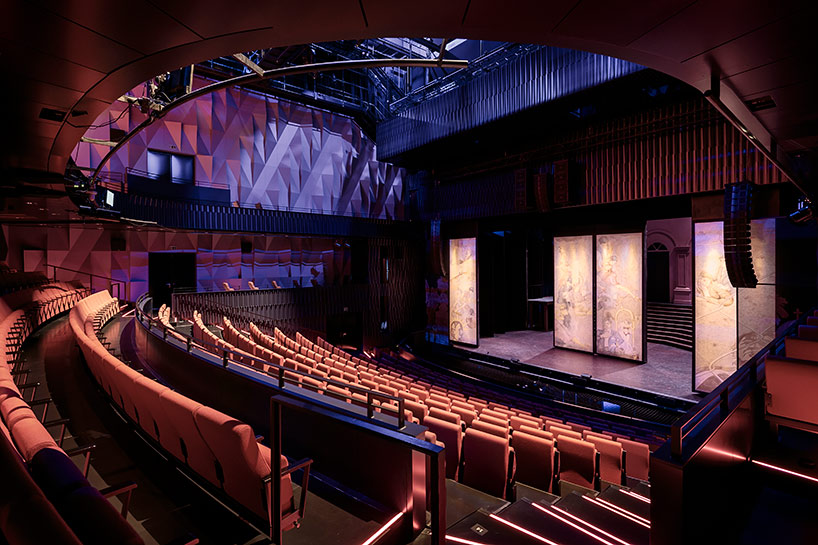 theater hallimage © tuomas uusheimo
theater hallimage © tuomas uusheimo
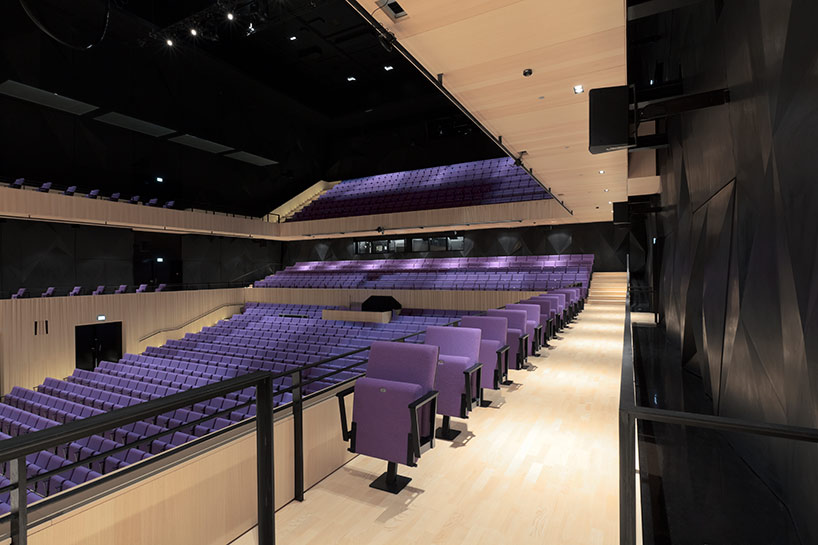 concert hallimage © tuomas uusheimo
concert hallimage © tuomas uusheimo
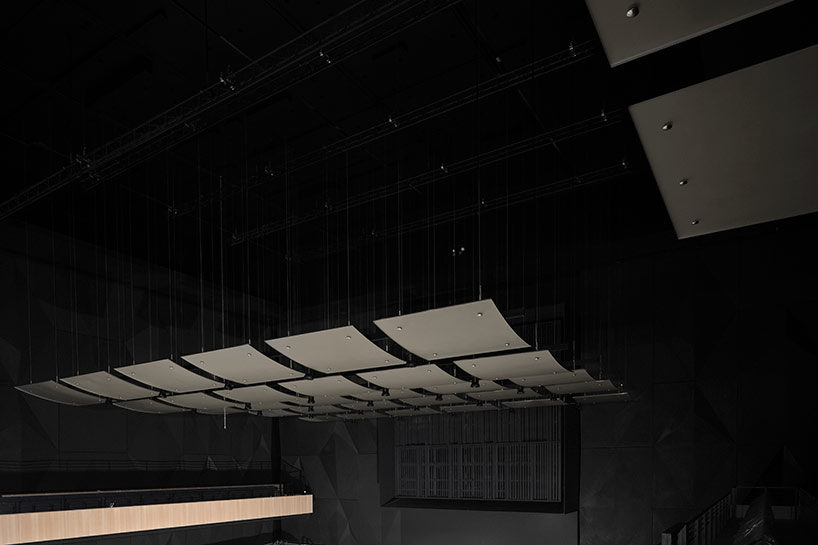 concert hall suspended acoustic panelsimage © tuomas uusheimo
concert hall suspended acoustic panelsimage © tuomas uusheimo
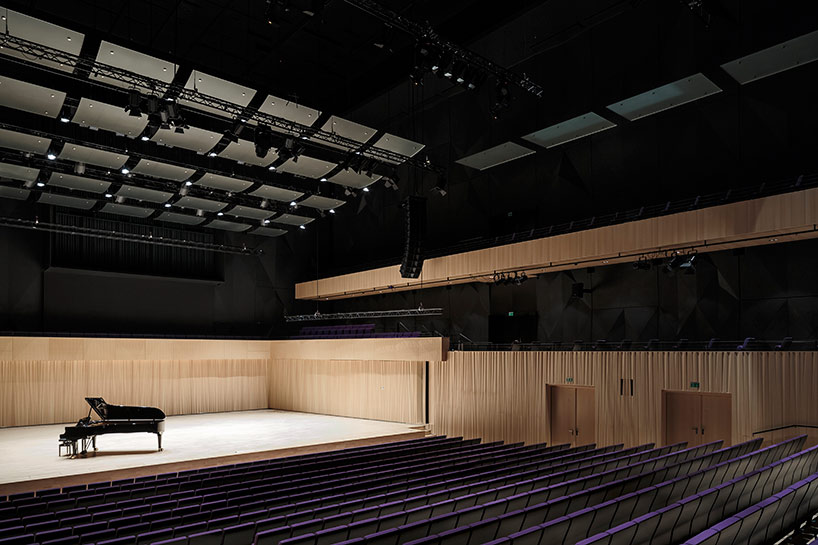 concert hallimage © tuomas uusheimo
concert hallimage © tuomas uusheimo
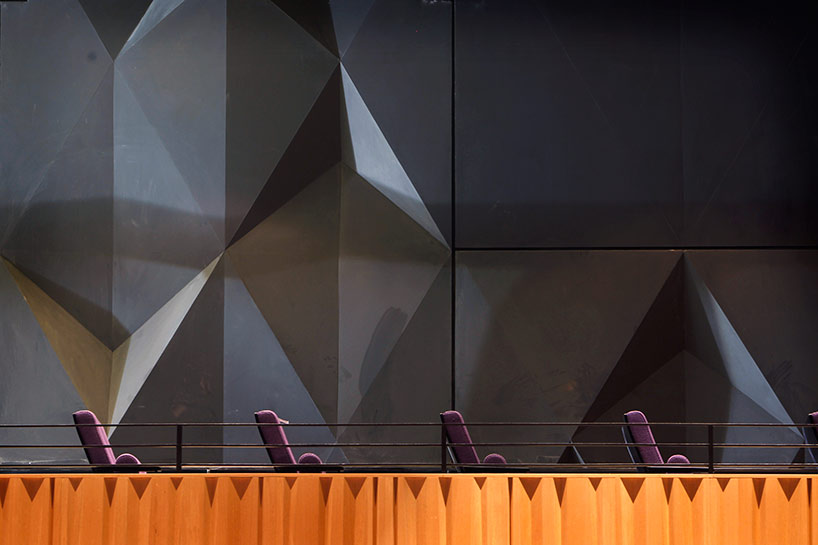 angular wall panels designed for optimum acousticsimage © tuomas uusheimo
angular wall panels designed for optimum acousticsimage © tuomas uusheimo
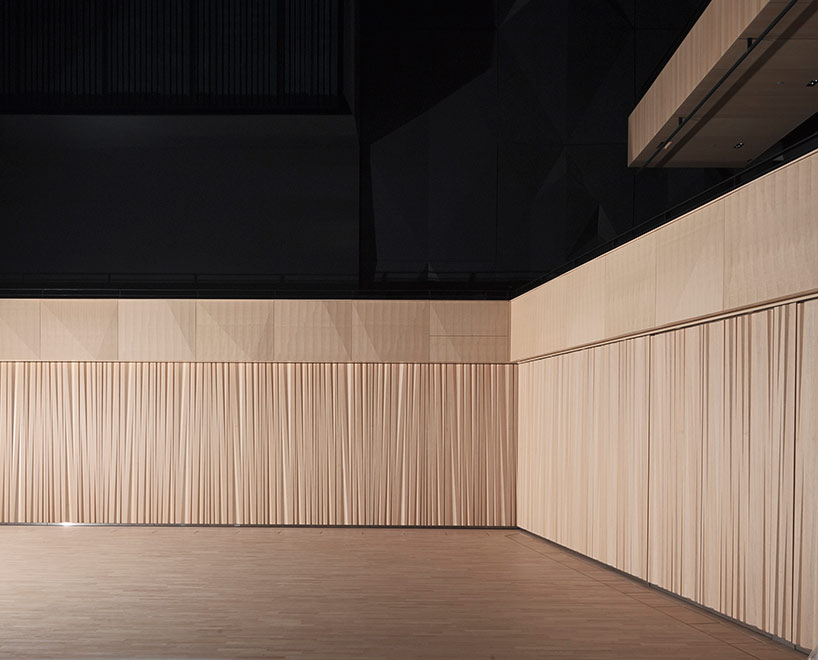 image © tuomas uusheimo
image © tuomas uusheimo
![]()
