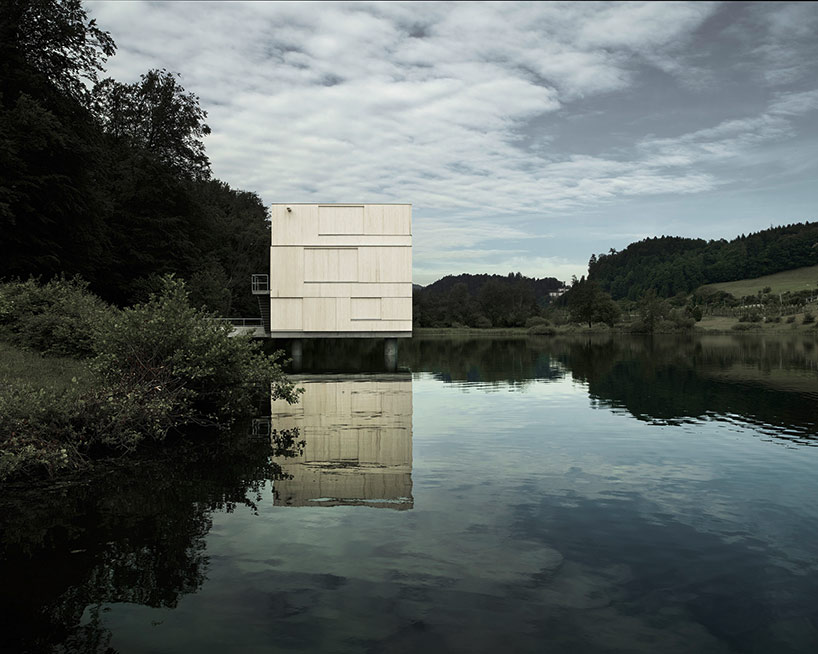‘lake rotsee refuge’ by AFGH architekten, lucerne, switzerland
all images courtesy of AFGH architekten
for three weeks out of the year, the picturesque lake rotsee in the the equally beautiful city of lucerne is host to various lake sports, with its focus mainly on rowing. swiss practice fuhrimann hachler architects are completing a facility held out over the glassy water’s surface to support these activities while at the same time fitting within the stunning context. the three-story prefabricated wooden structure is supported over a concrete foundation and staircase, tied back to the shore by a long timber dock. due to its variable usage, the edifice was made to transform itself – much like the landscape – to ensure its own preservation and functionality at the necessary moments. large operable shades slide and pivot to almost completely open the structure to the exterior and shade the interior. treated OSB panels constitute the inside walls while the ceiling and floor are rendered in lighter-toned timber planks. the wholesome materials fit appropriately onto the site, forming a building that serves as a sculptural piece reflected on the lake’s surface.
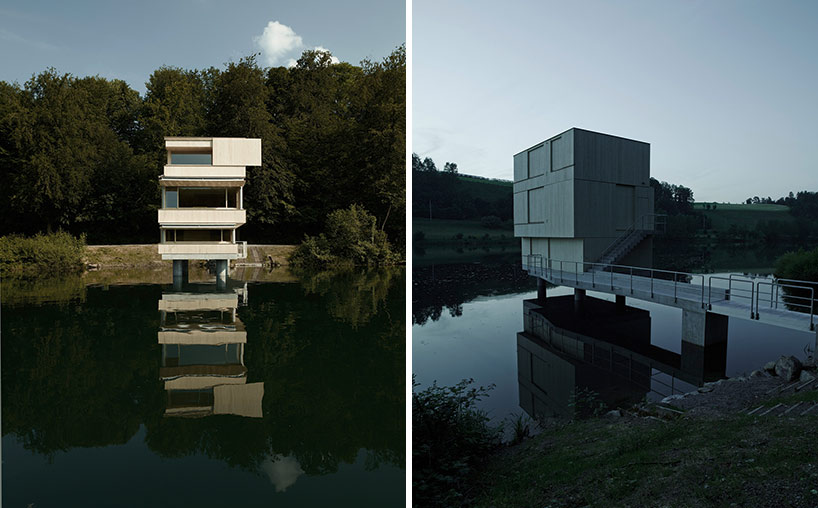
(left) open structure
(right) closed off, sitting over the lake
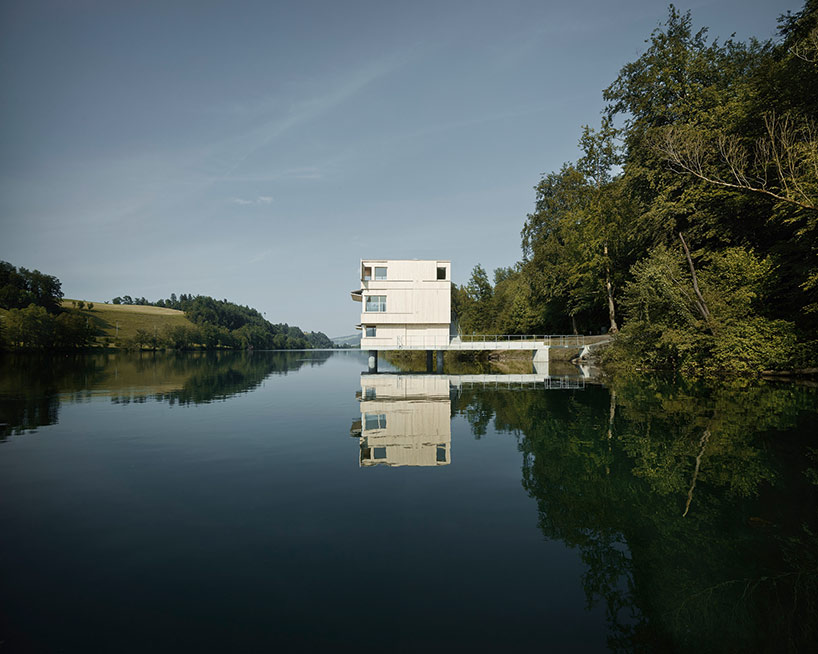
side elevation
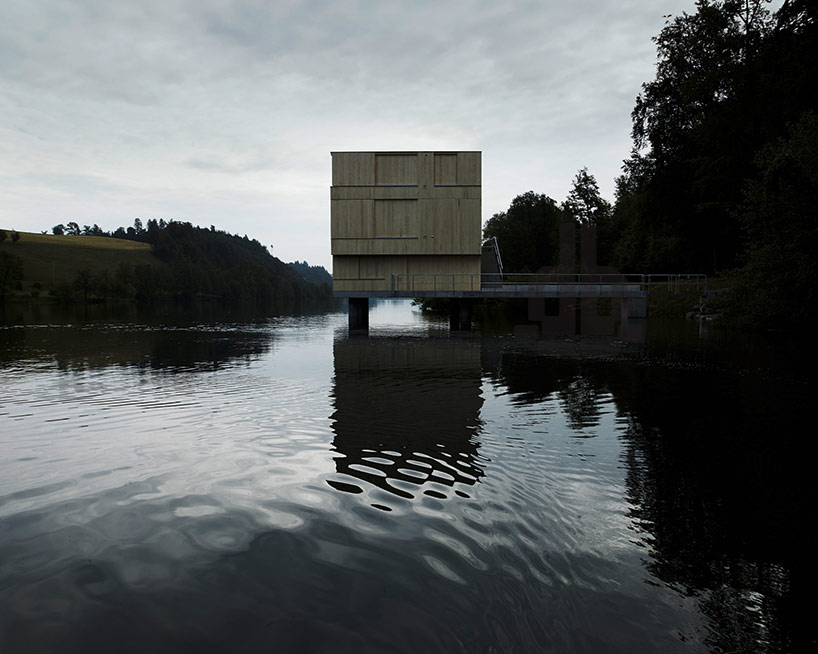
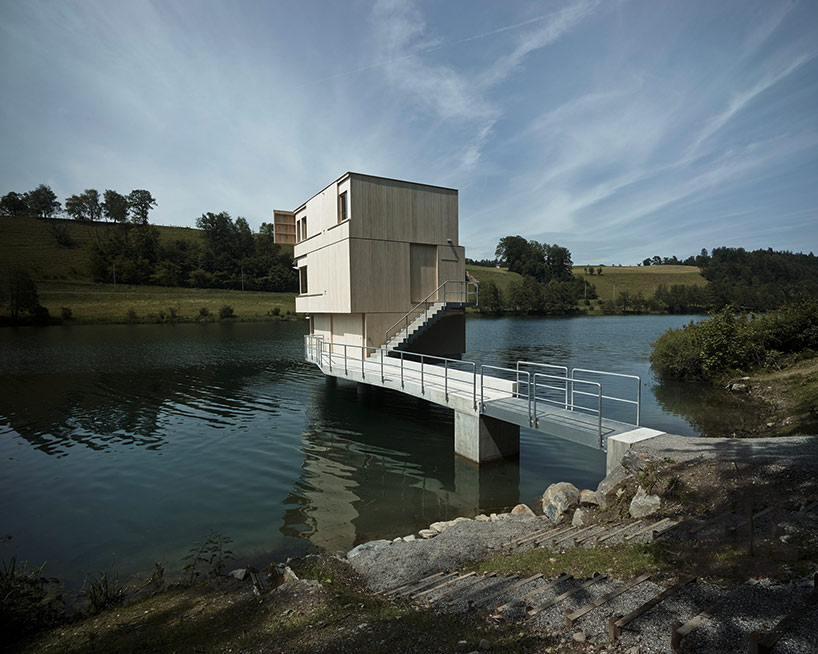
entry bridge
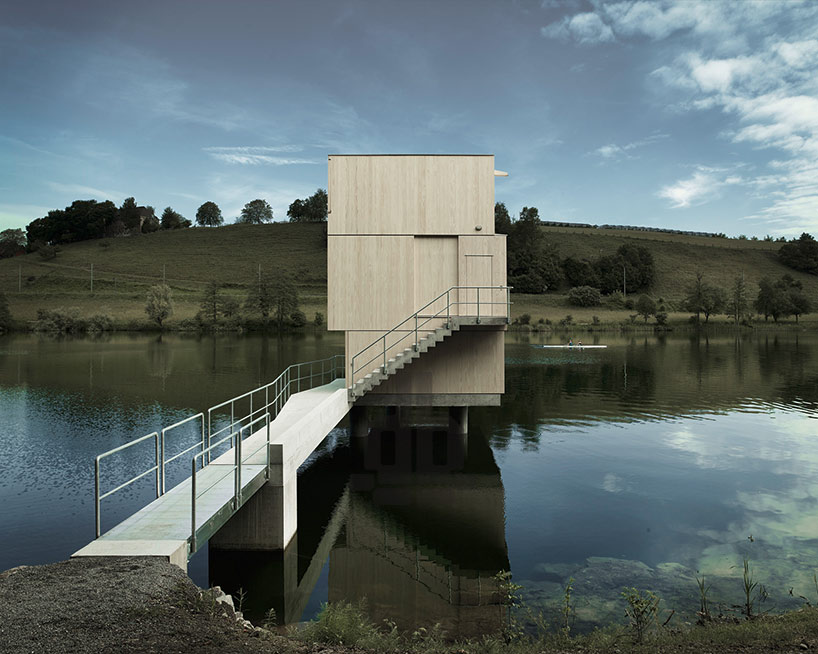
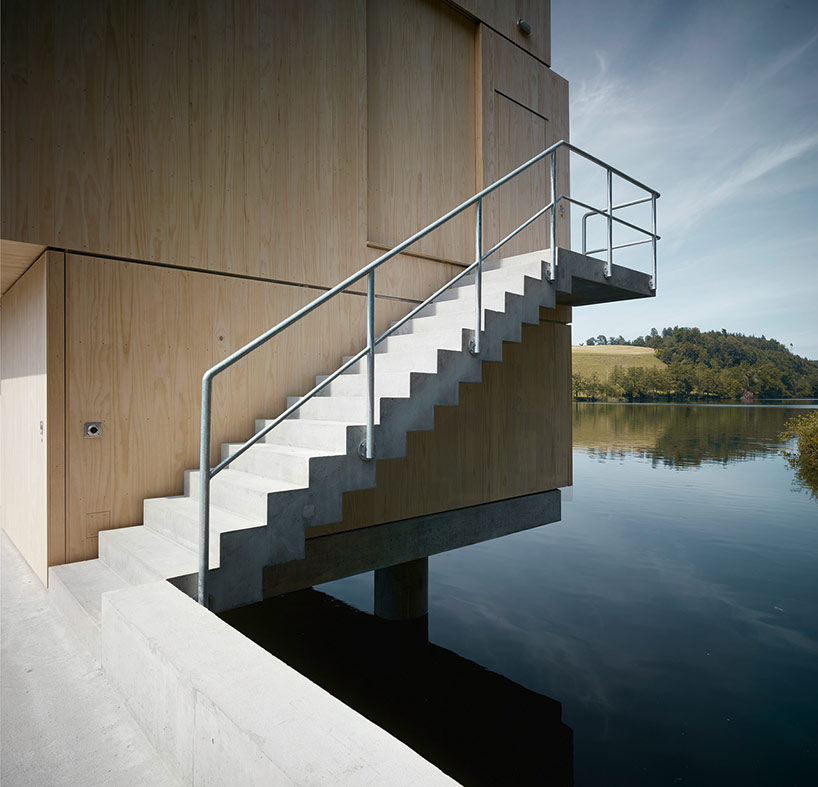
entrance stairs
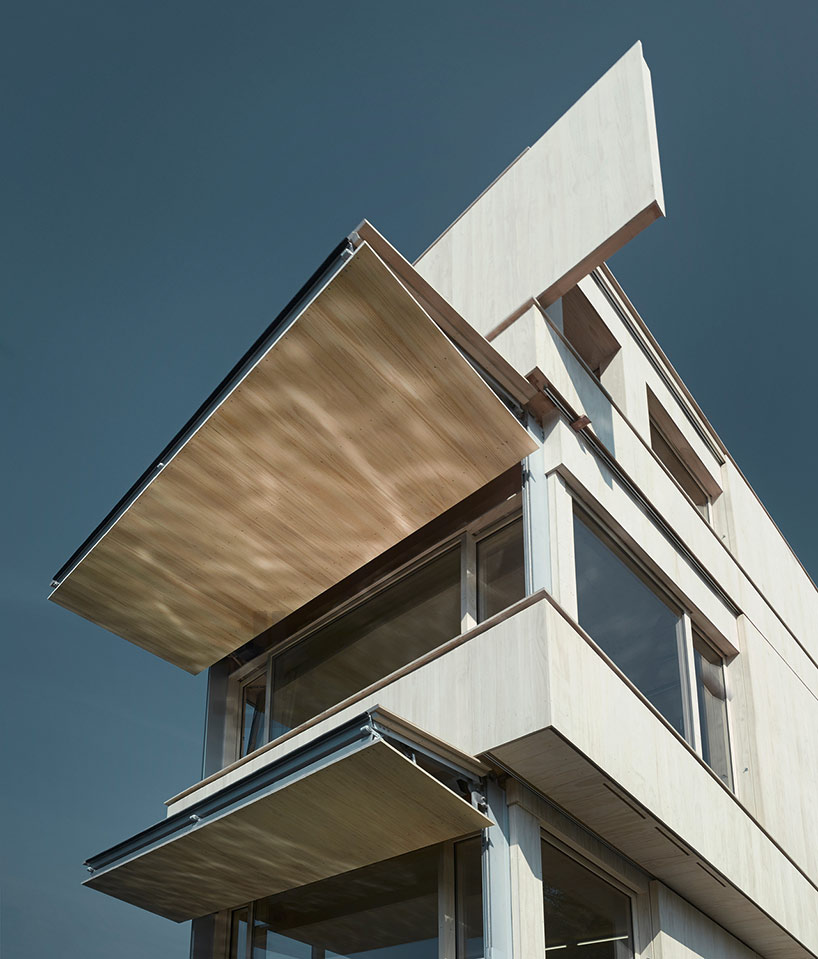
folding panels open views and shade the interior
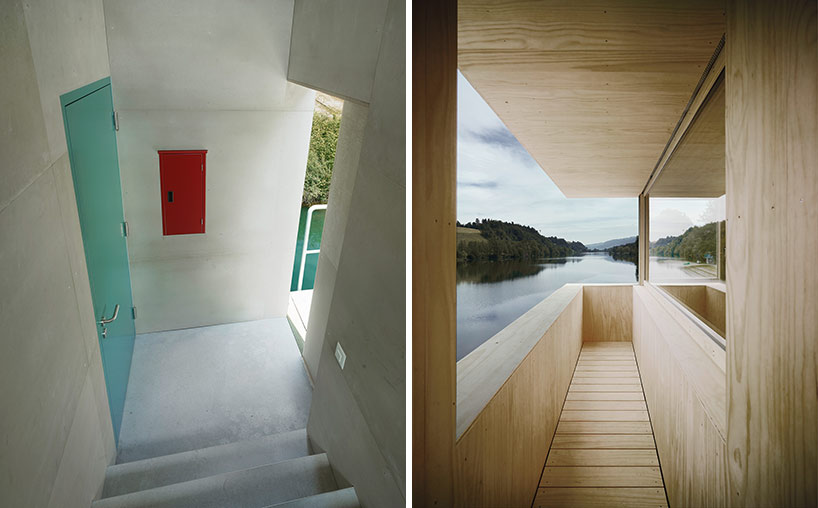
(left) entrance hallway
(right) exterior observation deck
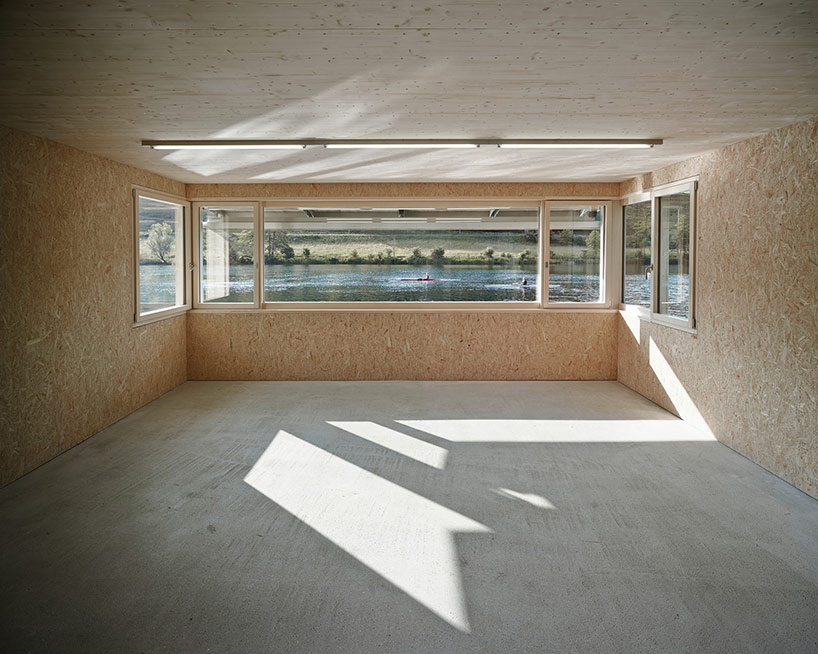
main viewing space
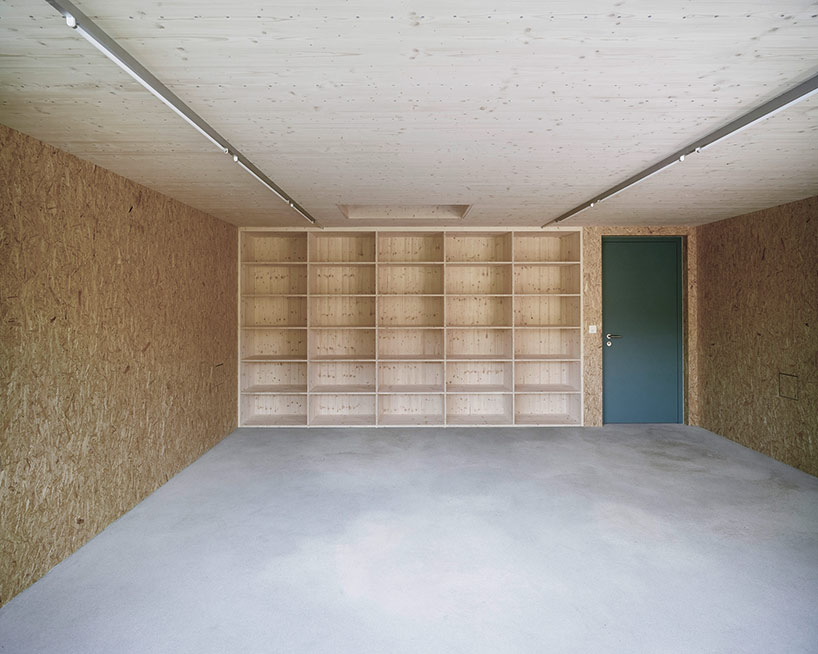
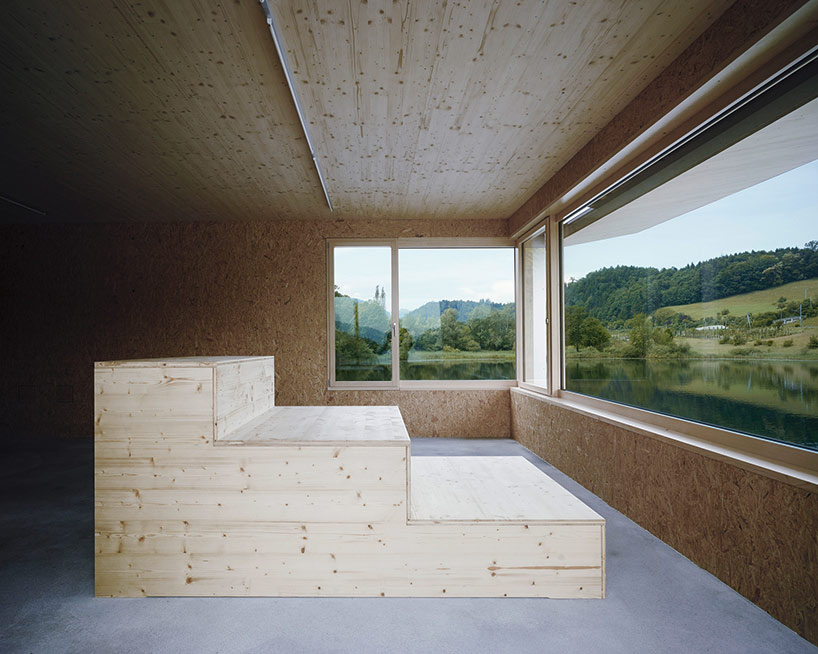
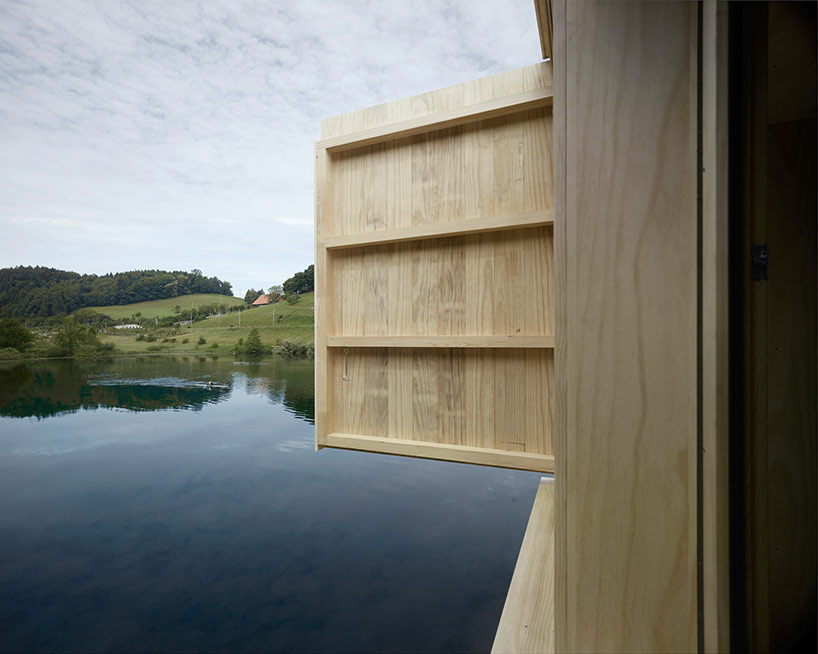
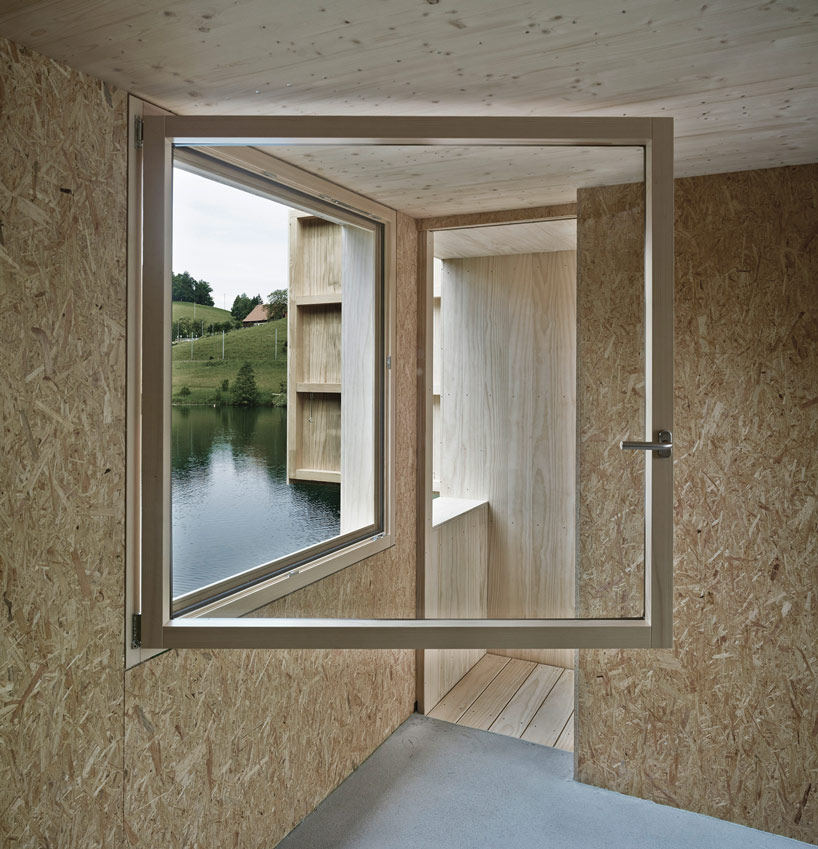
OSB wood interior
