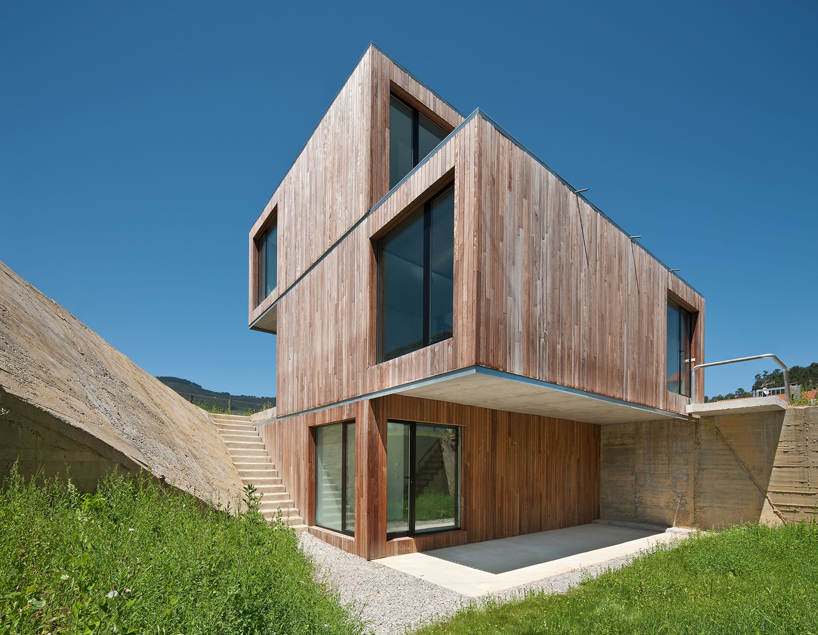‘more house’ by acha zaballa arquitectos, cantabria, spainimage © jose cutillasall images courtesy of acha zaballa arquitectos
the ‘more house’ by spanish firm acha zaballa arquitectos is located in a developing low-density residential area known as montealegre in the outskirts of castro-urdiales. the primary strategy in the design was to optimize efficiency in space as much in the exterior landscaping as in theinterior organization of program. much of the site is excavated, defined by an irregular angular retaining wall. apart from creating a protected exterior garden out of the site of neighbors, it also allows the masonry structured house to take on a vertical aspect as the basement level can receive natural light and fresh air. following the form of three wood-clad stacked boxes, the alternating nature of the dwelling creates resultant spacesthat support extra activities. overhangs provide shade and cover in certain outdoor areas whereas the upper side of the volume now creates a south-facing terrace. each mass contains two equally sized windows that offer views in differing directions. a central staircase runs like a spinethrough all the levels as the program develops on either side of it, lending to maximum efficiency in circulation.
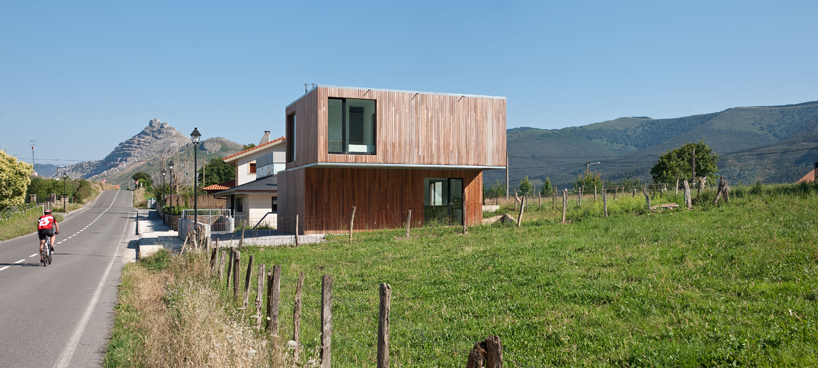 approachimage © jose cutillas
approachimage © jose cutillas
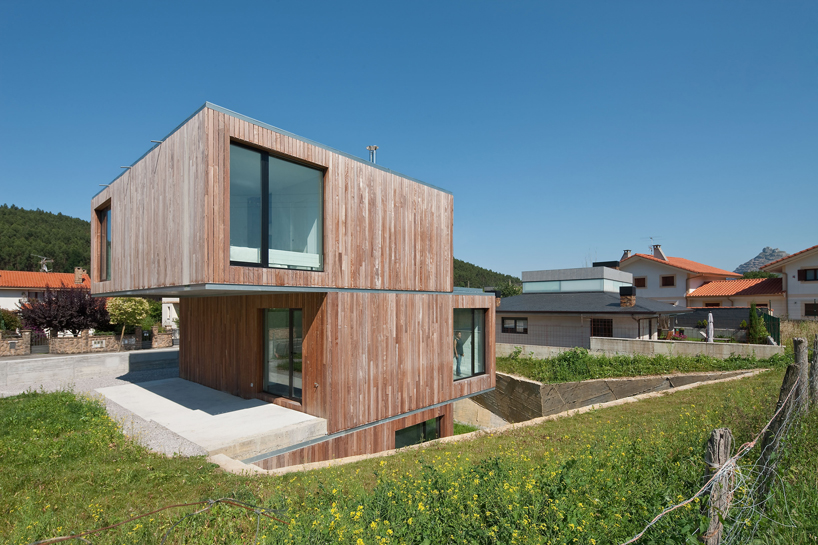 image © jose cutillas
image © jose cutillas
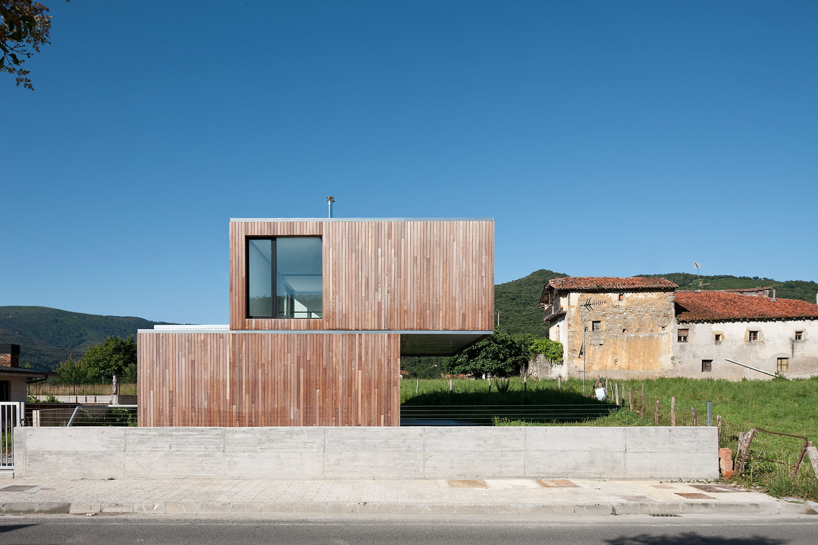 view from the streetimage © jose cutillas
view from the streetimage © jose cutillas
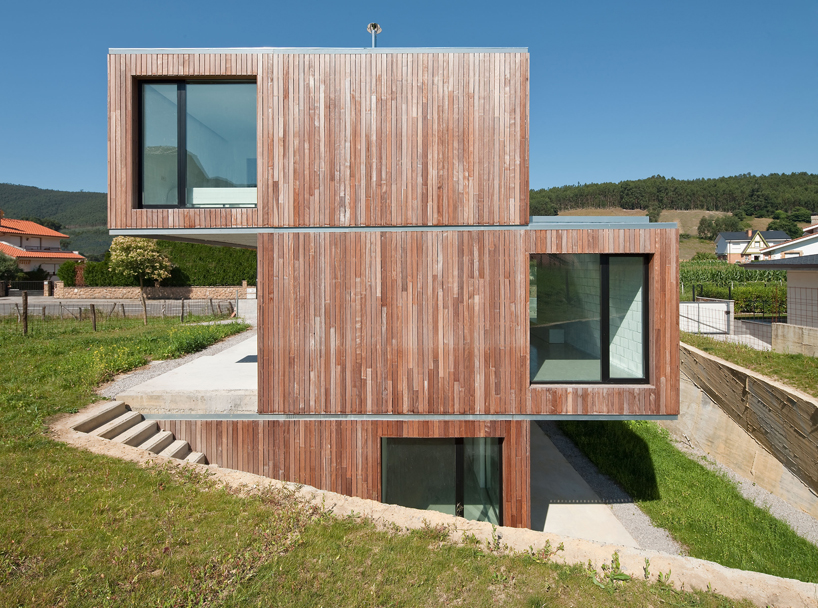 exterior stairs lead down to the embedded sectionimage © jose cutillas
exterior stairs lead down to the embedded sectionimage © jose cutillas
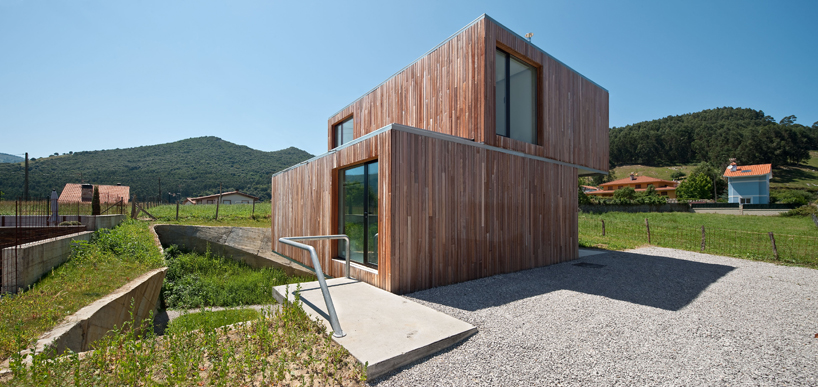 entranceimage © jose cutillas
entranceimage © jose cutillas
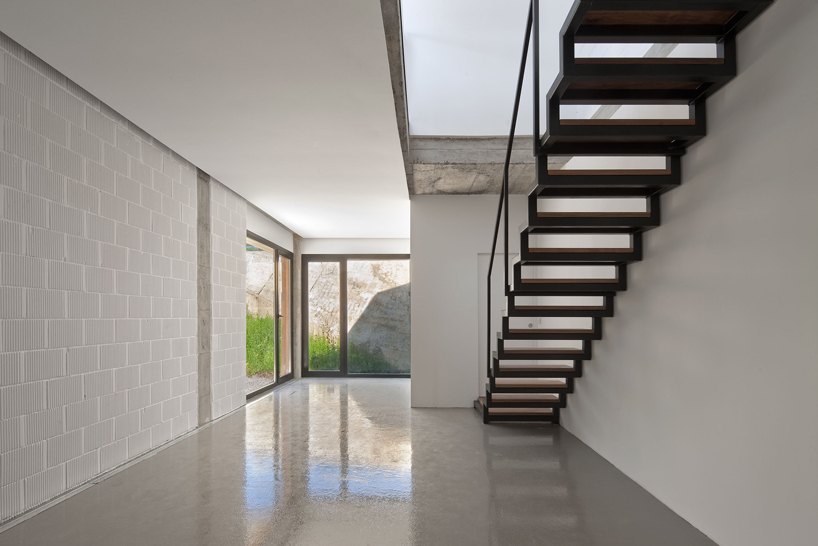 entry floorimage © jose cutillas
entry floorimage © jose cutillas
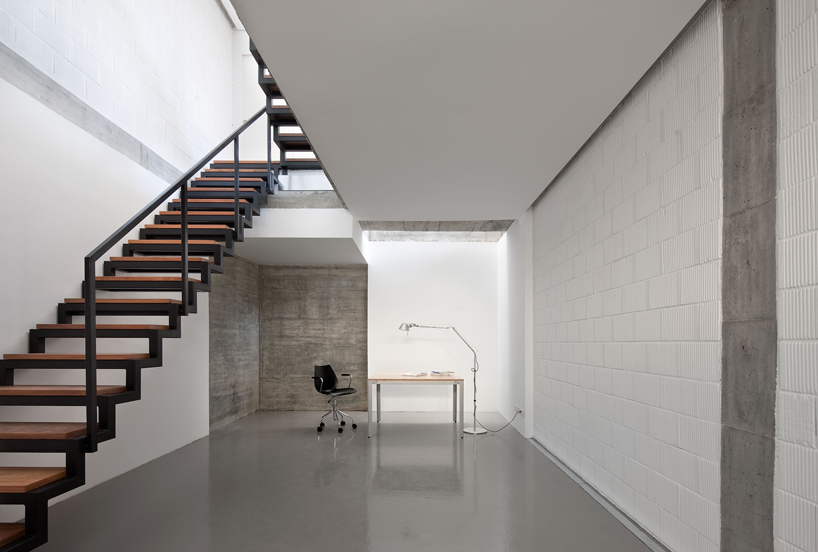 polished concrete floors and white walls reflect lightimage © jose cutillas
polished concrete floors and white walls reflect lightimage © jose cutillas
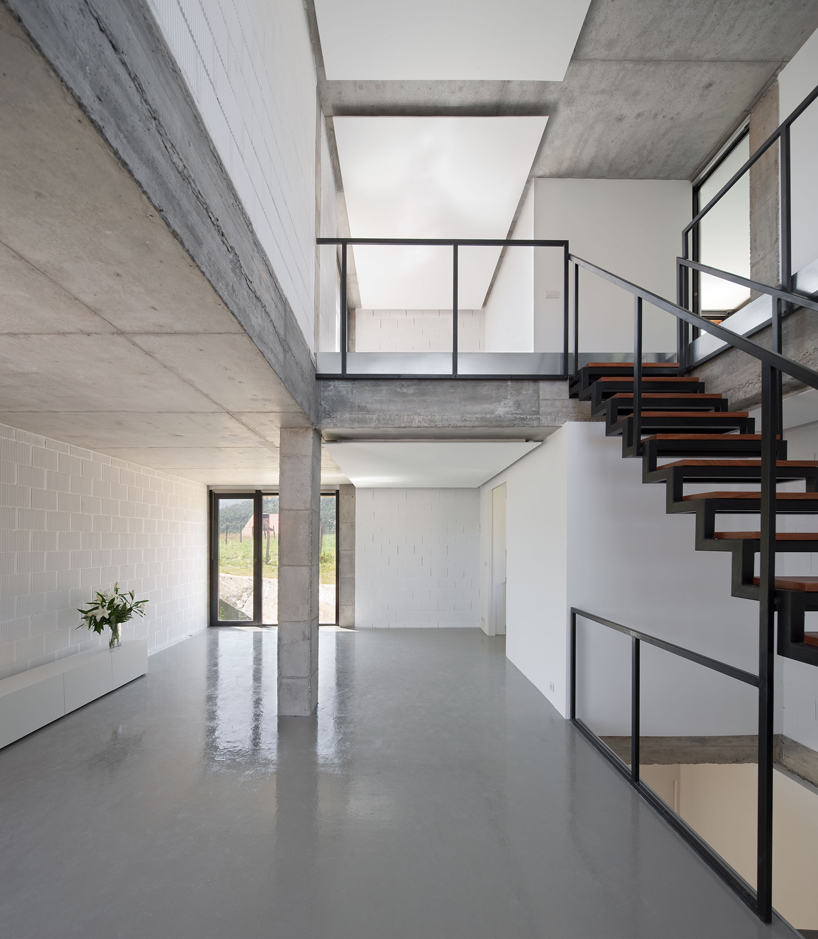 second levelimage © jose cutillas
second levelimage © jose cutillas
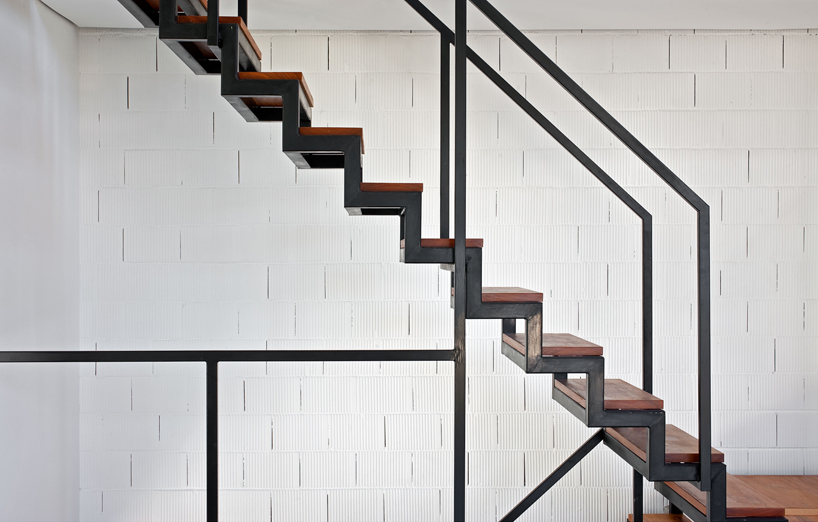 image © jose cutillas
image © jose cutillas
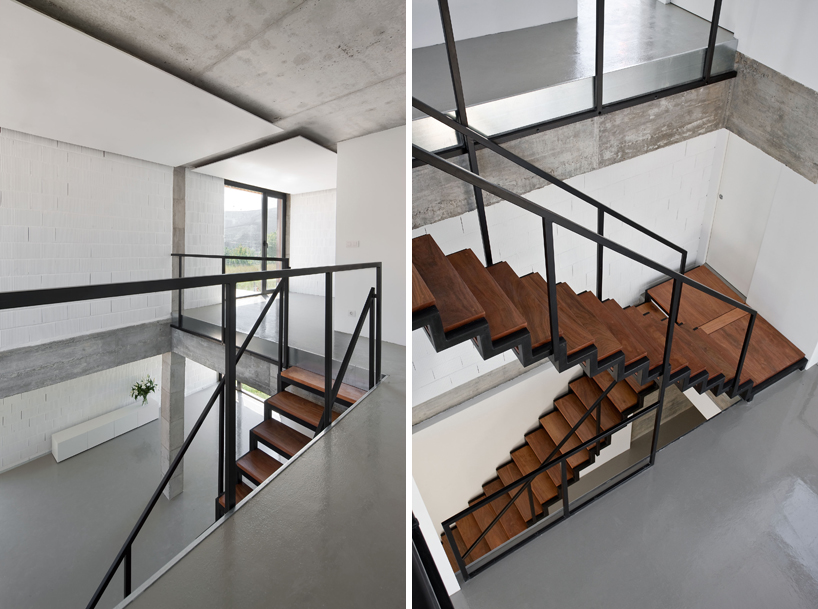 central stairsimage © jose cutillas
central stairsimage © jose cutillas
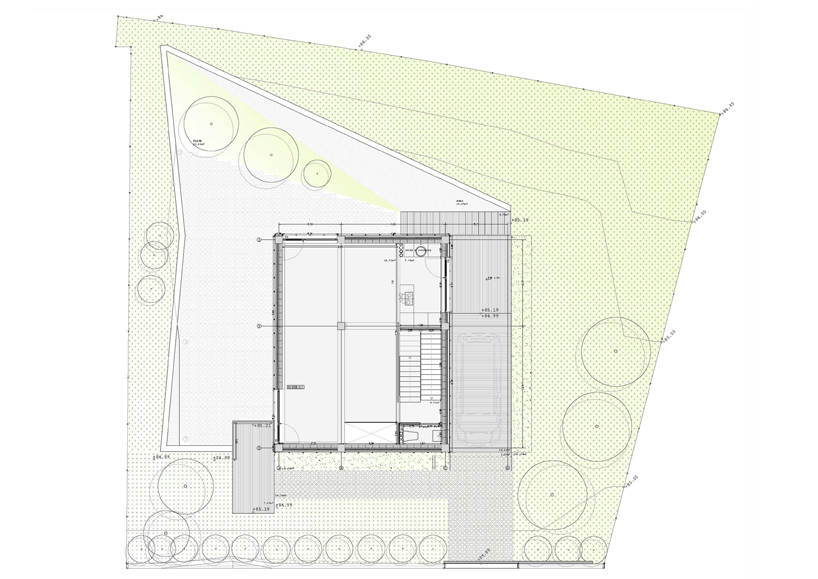 site plan
site plan
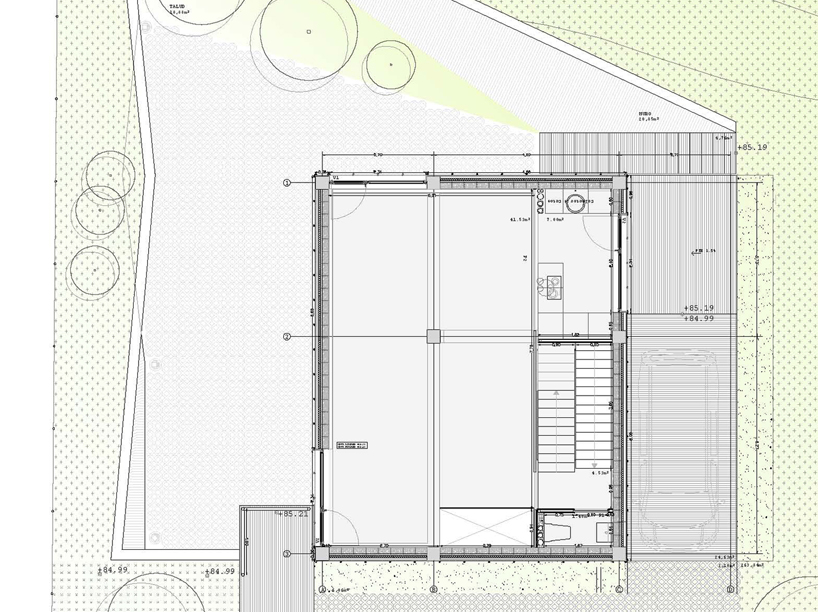 floor plan / level 0
floor plan / level 0
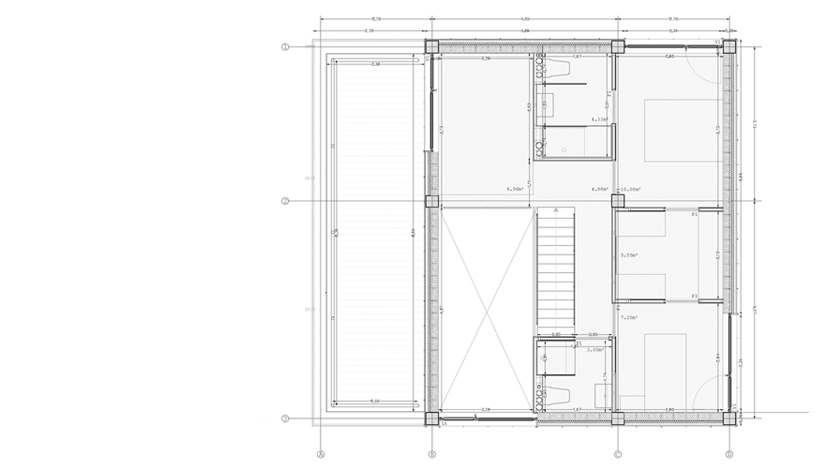 floor plan / level 1
floor plan / level 1
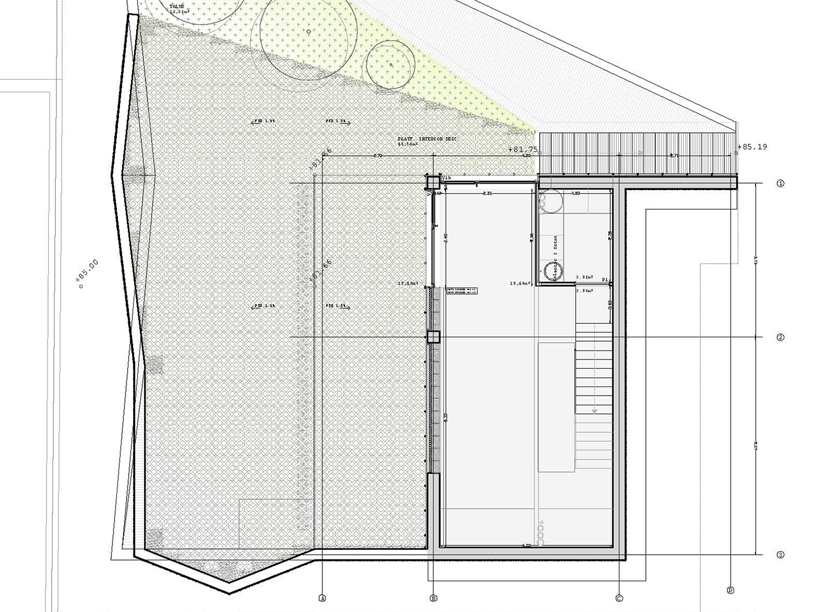 floor plan / level -1
floor plan / level -1
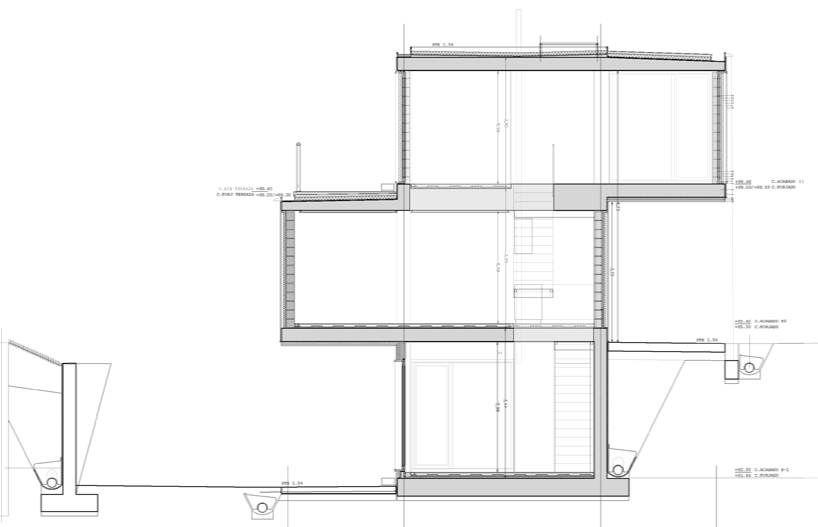 section
section
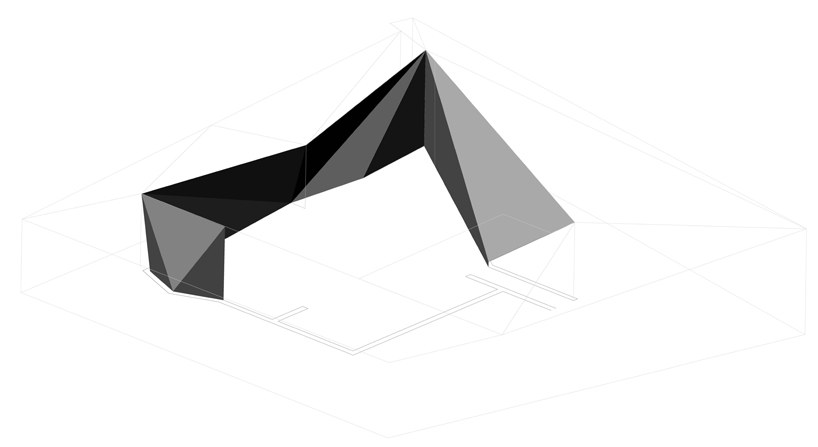 landscape retaining wall
landscape retaining wall
project info:
site area: 505 m2built area: 176.59 m2cost: 235,000 EUR, excluding VATconstruction: construcciones iturriaga
