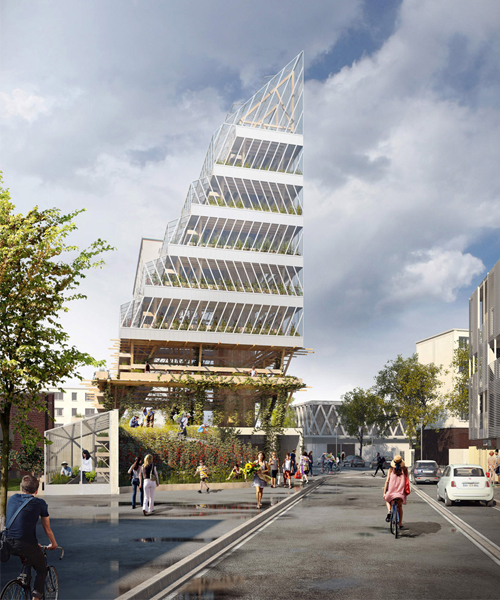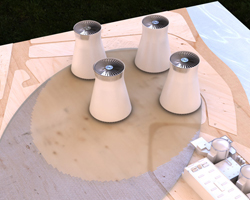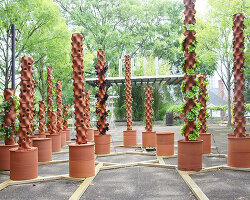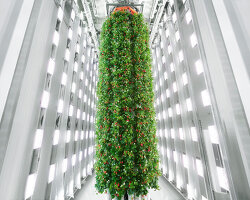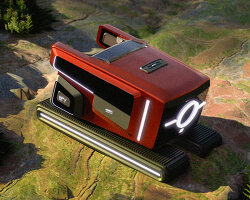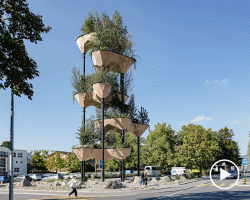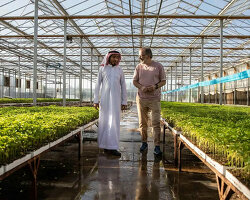ABF lab guides food farm tower in romainville, france towards the sun
(above) view from the street
all images courtesy of abf-lab architects and engineers
ABF-lab is a paris-based design collective founded in 2011 that specialize in creating projects that mix architecture, energy, climate, and engineering. for a building in romainville, france called ‘food-farm tower’, they aimed to optimize the volume to follow the sun’s path, making it as productive as possible and liberating it from the use of artificial light to supply power to the gardens. the project proposes both housing and gardening at the same time.
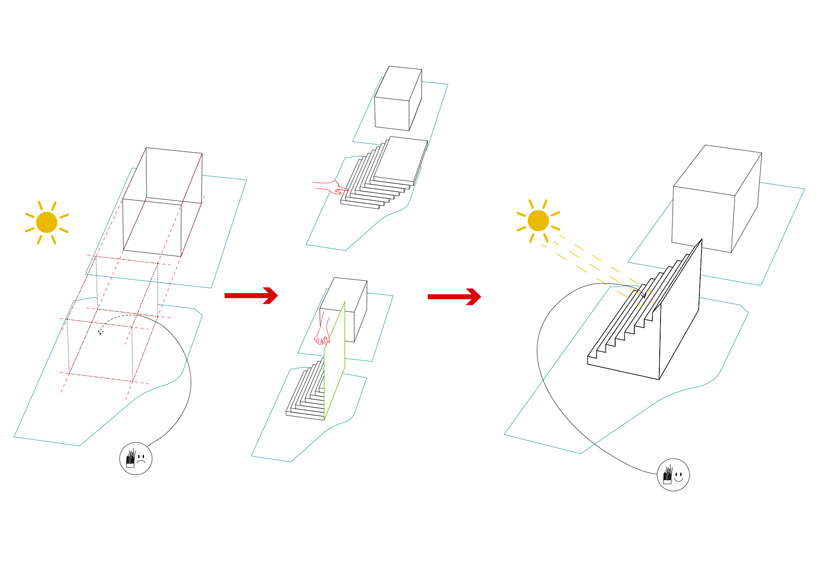
design process
the approach to the building is designed so that visitors can easily adapt to it thanks to the creation of a public garden space. the designers are convinced that this type of proposals contributes to improving the living environment, conveyed by the production of ultra-local food, which is healthy and has the best quality. this reduces costs, CO2 emissions, and fossil energy requirements. the motivation behind the project is to start paving the way to conceive a new environment, because it is at an urban scale that it becomes possible to consider virtuous synergies between the project and people, placing them at the heart of the process.
video courtesy of abflab
emerging as a first in france, the project will propose an infinity of scenarios to be developed with local associations, promoting the city of romainville. it will be one of the first neighborhoods to fully integrate the principles of urban agriculture as a catalyst for better living. designing a farm building in the city is a way to raise awareness and change behavior towards environmental and social responsibility.
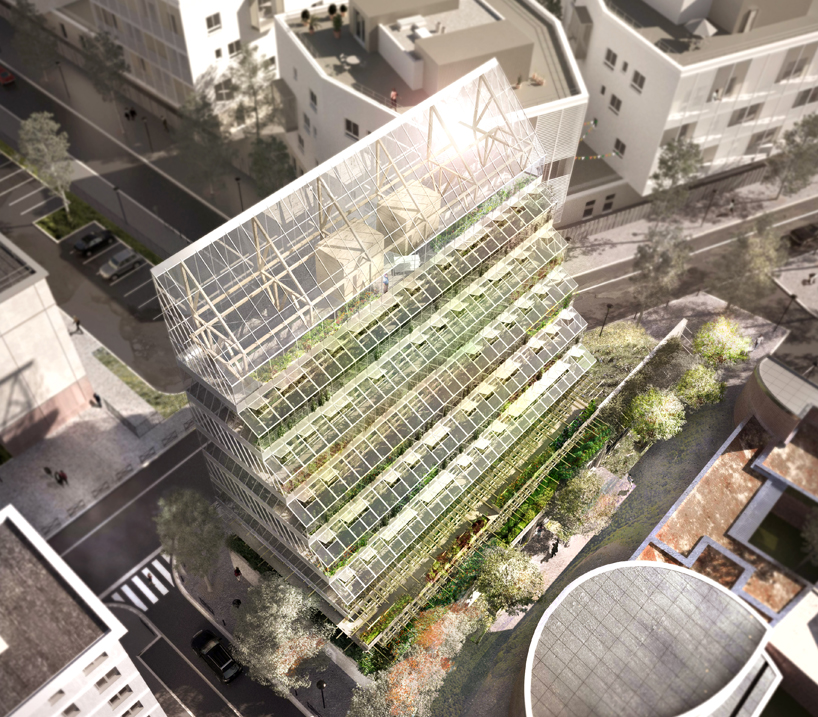
birds view
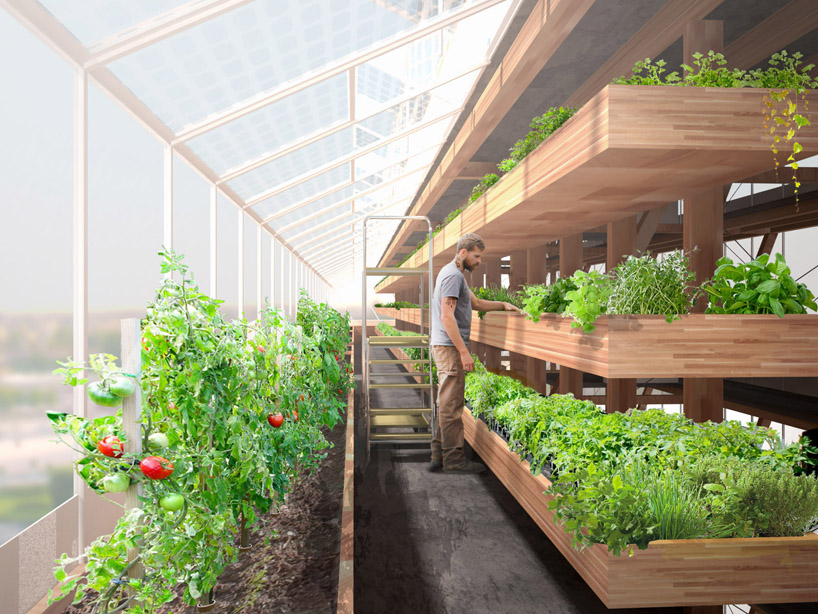
interior view of the terraced gardens
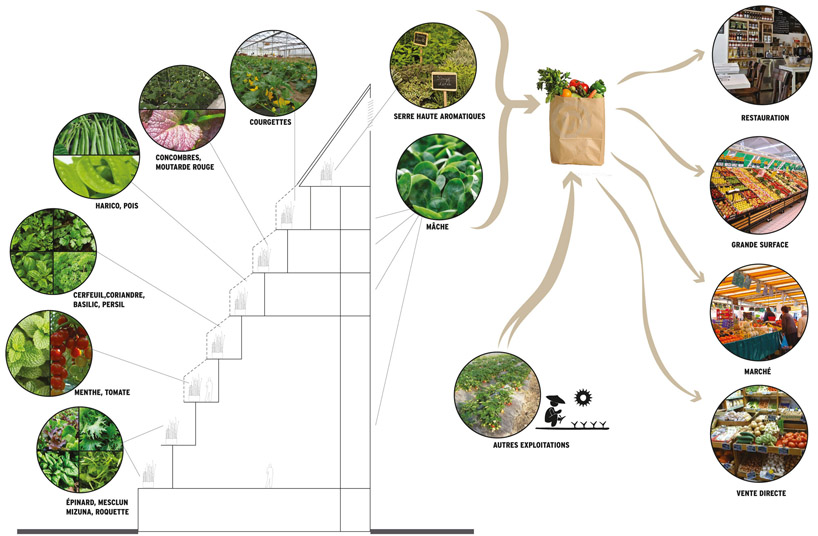
production processes
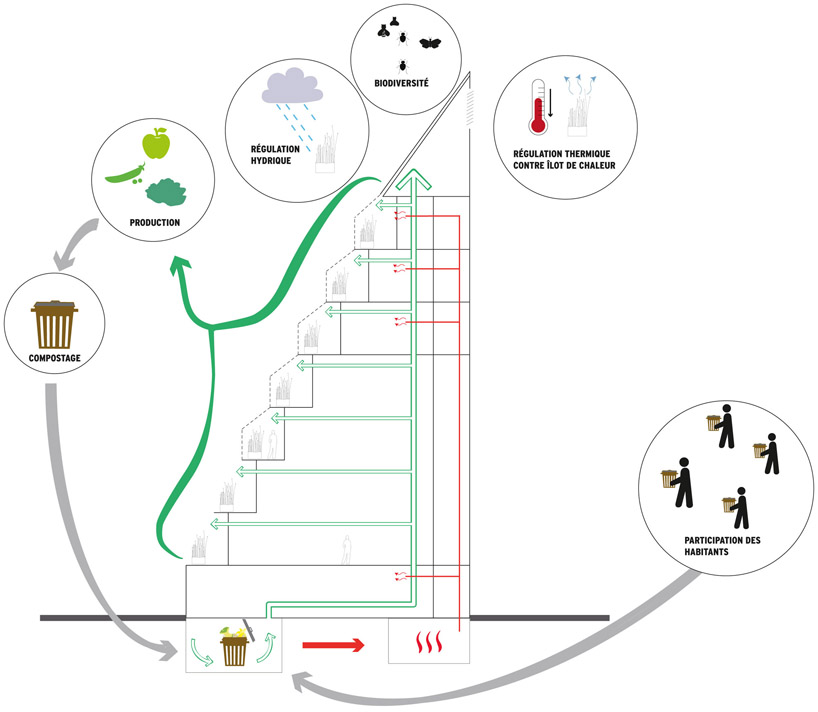
circular economic process
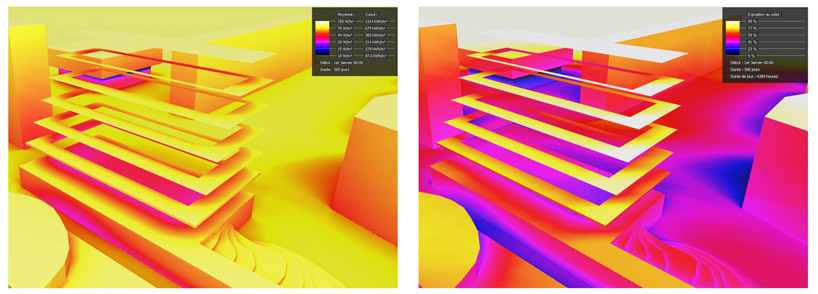
light and energy analysis
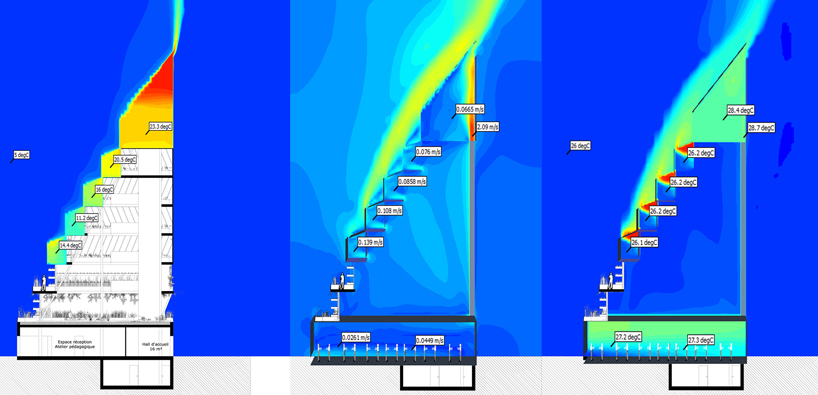
natural ventilation analysis
project info:
architects: abf-lab, architects-engineers
team: topager, s2t , atelier altern paysage
location: romainville / paris / france
client: oph romainville
area: 2000 sqm
project year: 2016
cost: 3.4 m€
photographs: courtesy of abf-lab architects and engineers
designboom has received this project from our ‘DIY submissions‘ feature, where we welcome our readers to submit their own work for publication. see more project submissions from our readers here.
edited by: juliana neira | designboom
