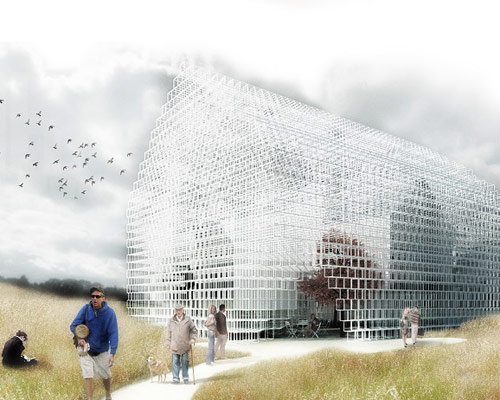a house for pink floyd is a place for the mind and soul
evoking a sense of curiosity, ‘a house for pink floyd’ provides a series of spaces for contemplation and thinking. the image of a regular house is presented with a typical pitched roof form, although the volume is carved out with a transparent exterior façade. the absence of the building’s mass is in contrast to the five concrete boxes that are positioned within the structure. furthering the idea of opposites, their outsides are painted white, while the interior is a dark black. wandering through the ‘house’, the varied boxes offer a series of moments that help one to connect with different senses. after reestablishing a feeling of equilibrium, the final two rooms along the journey contain books and music pieces to open the soul and mind.
‘the house of pink floyd is what each and every one of us wants it to be.’ says the designer
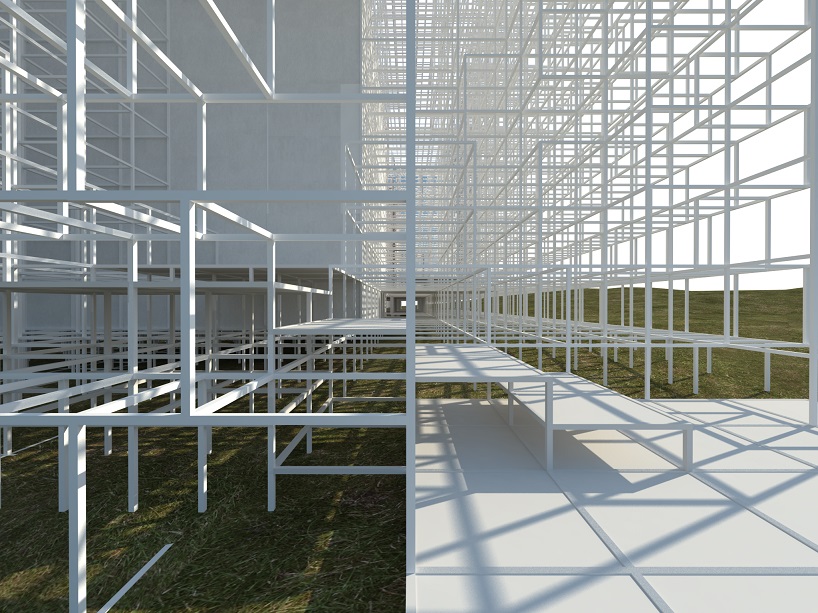
exterior view detail
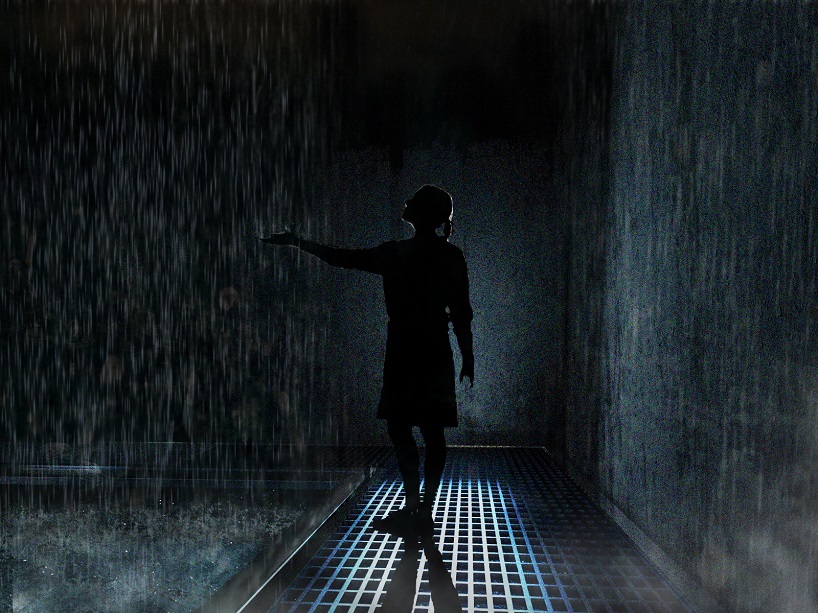
initiation room
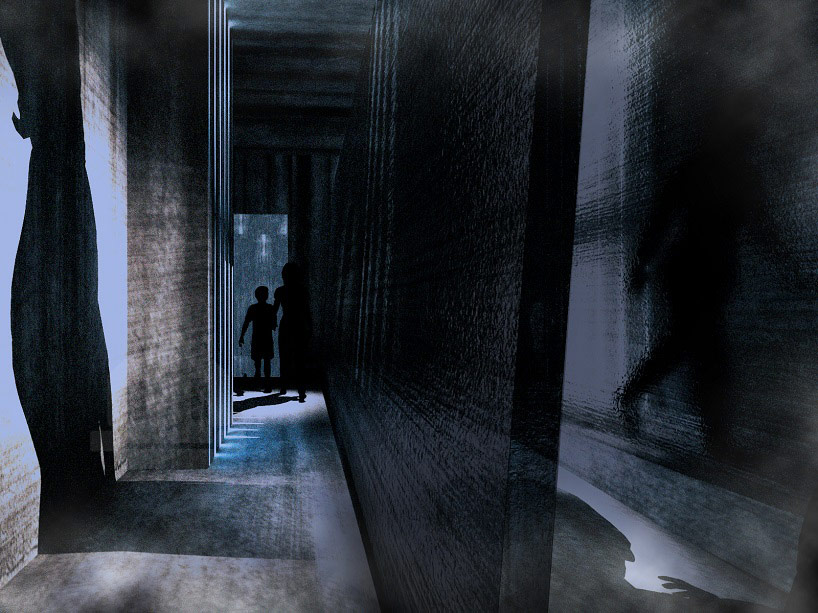
revelation room
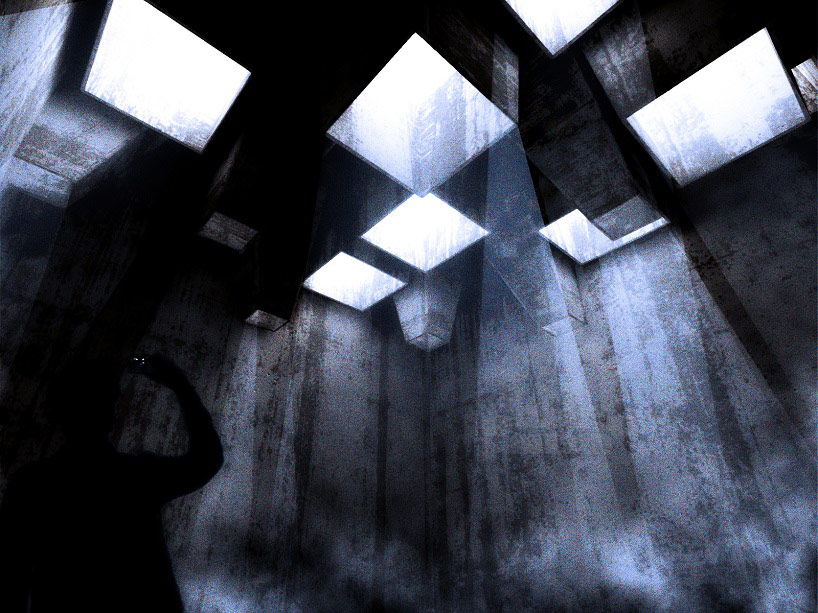
purification room
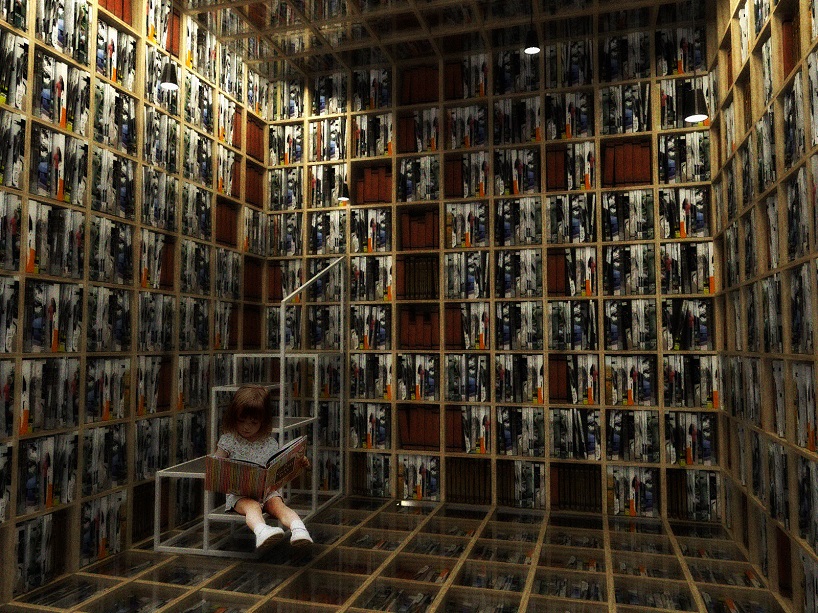
knowledge room
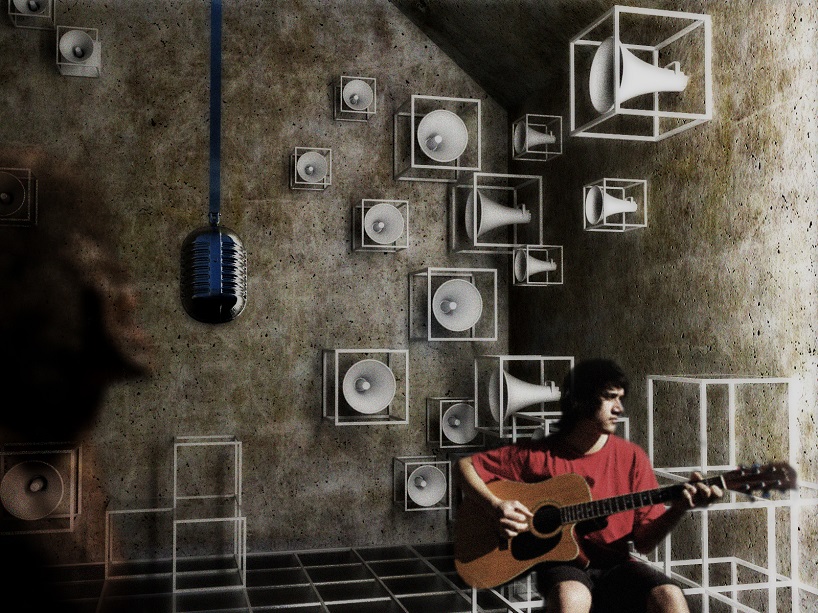
reflection room
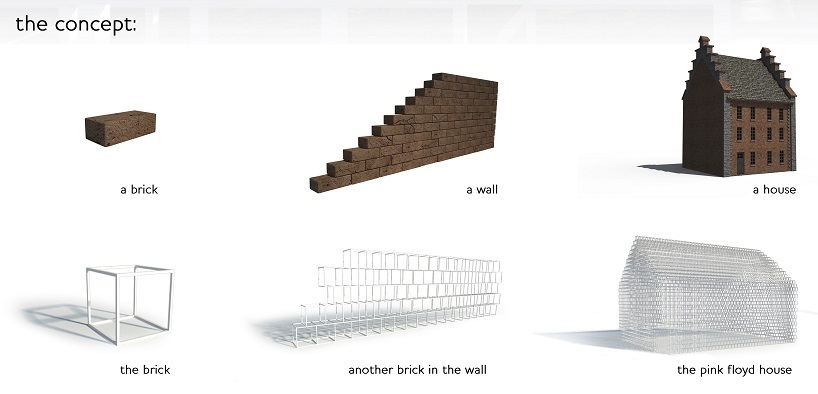
concept
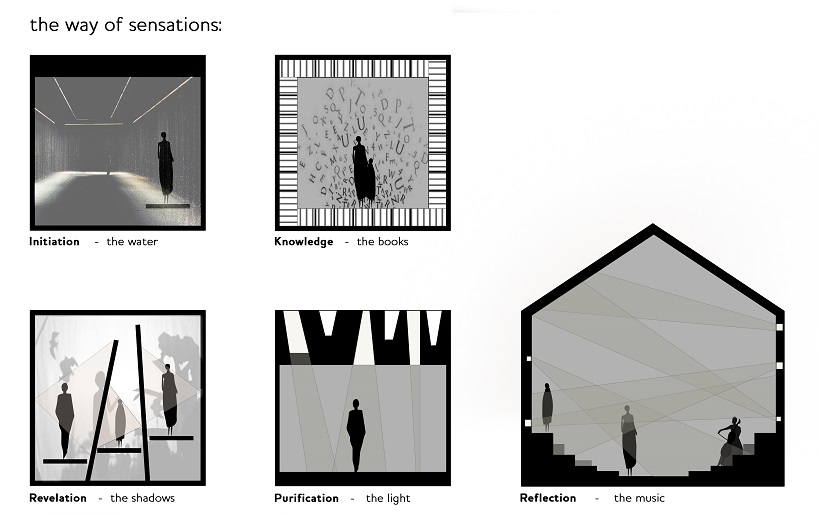
program
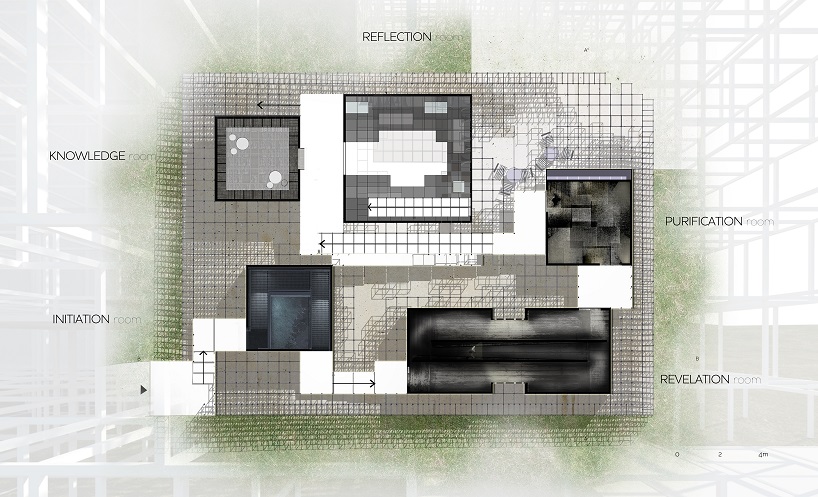
plan
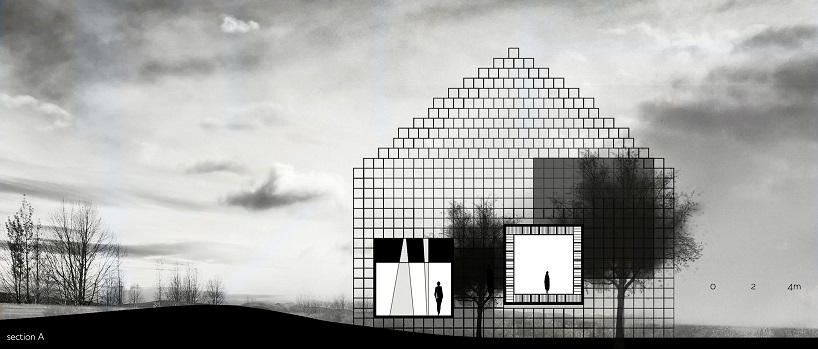
section A
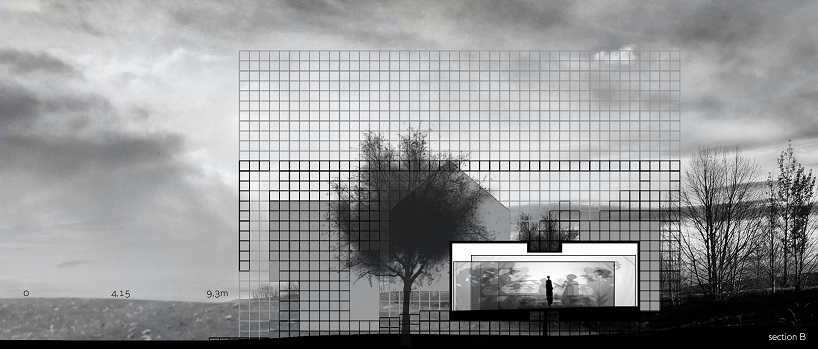
section B
designboom has received this project from our ‘DIY submissions‘ feature, where we welcome our readers to submit their own work for publication. see more project submissions from our readers here.
